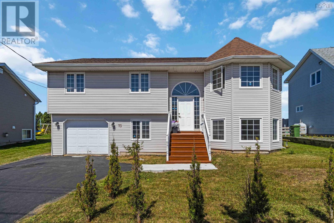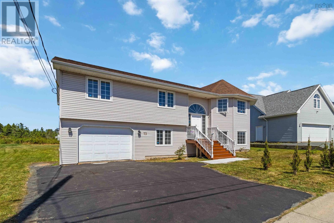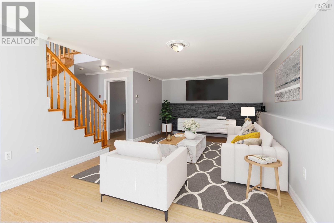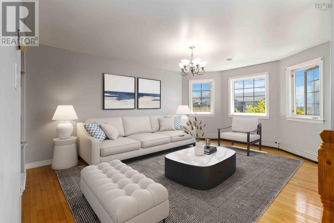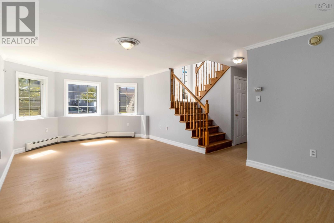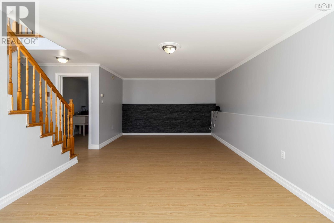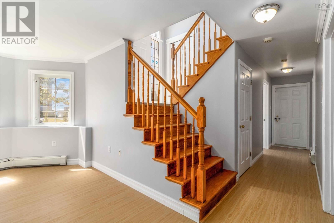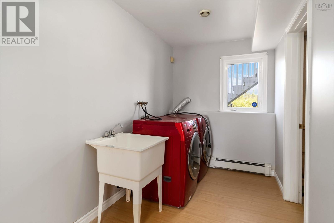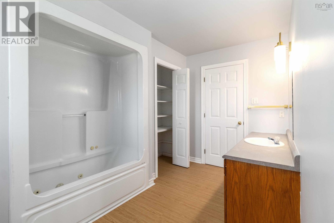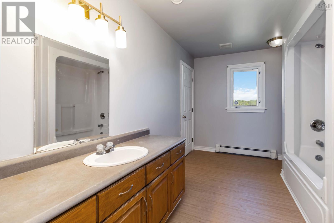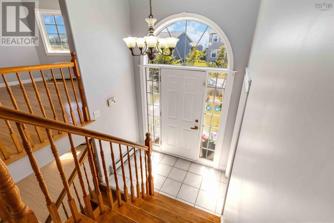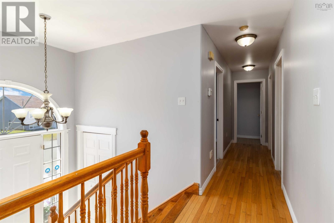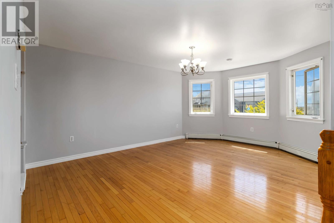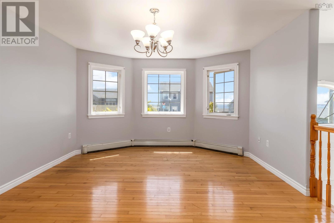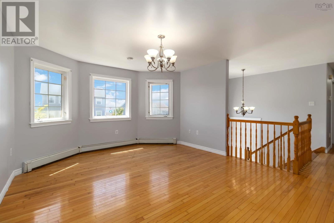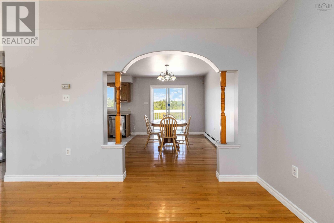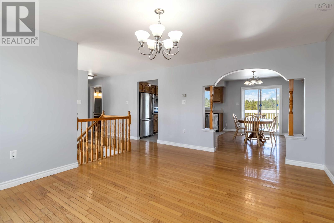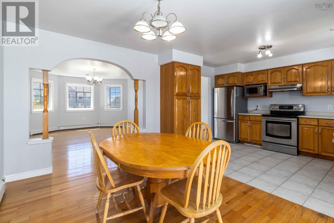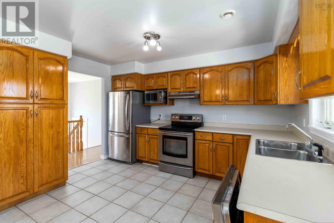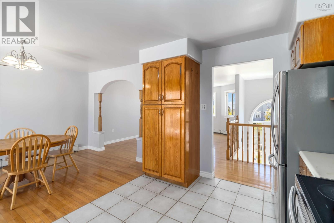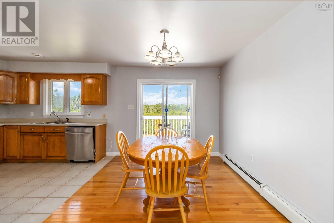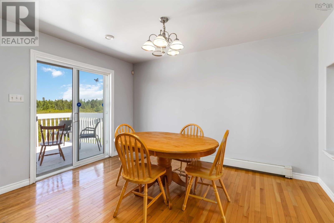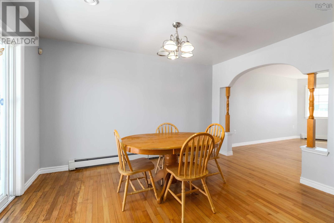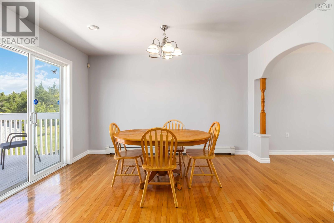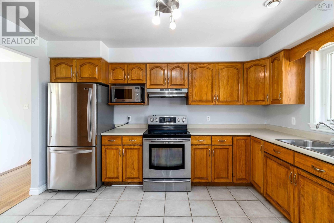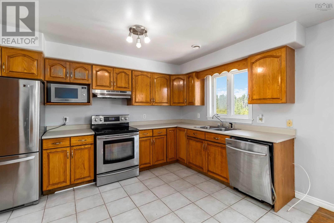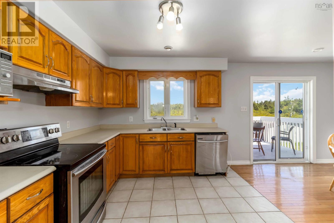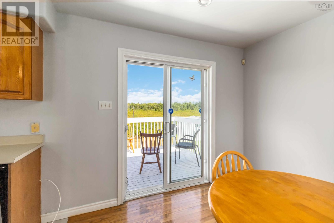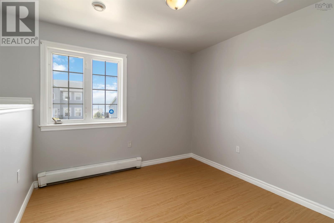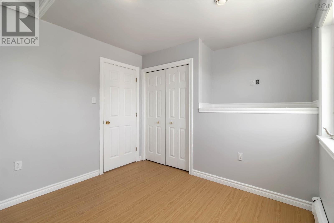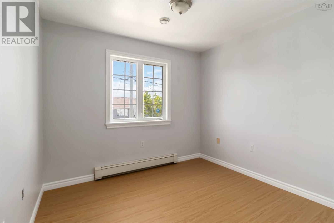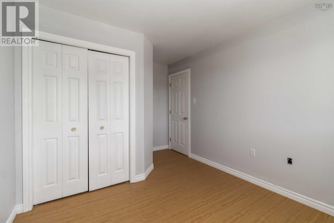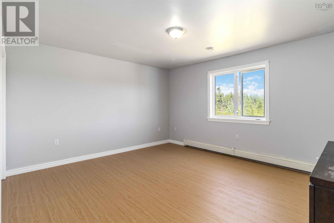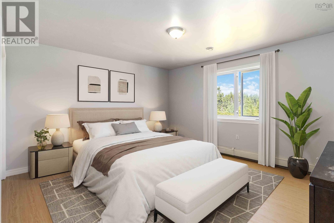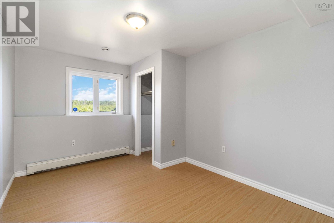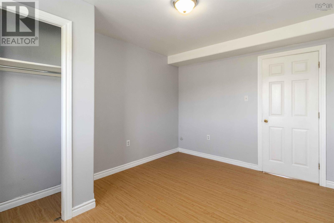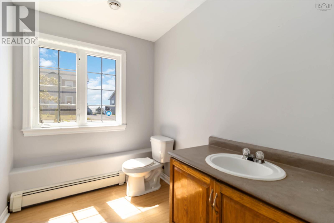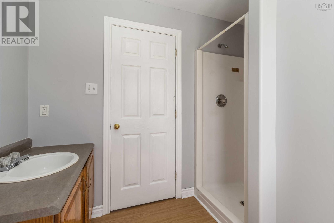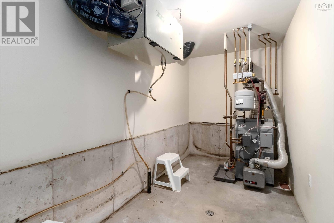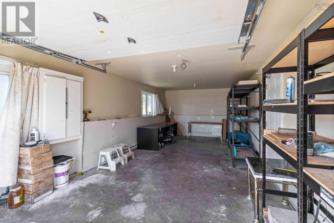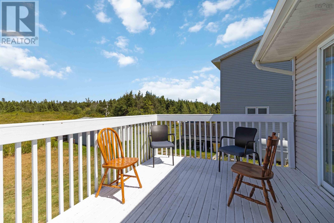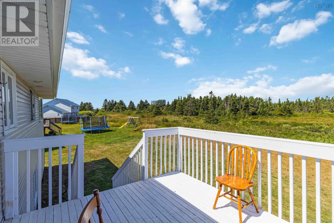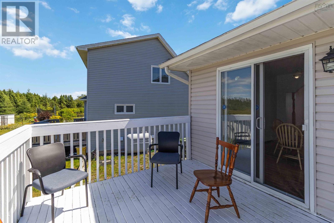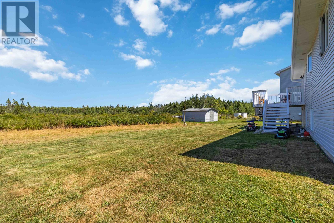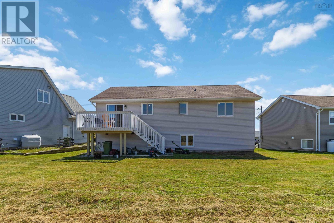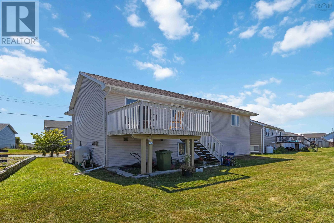73 Sea Spray Drive Eastern Passage, Nova Scotia B3G 1S5
$539,900
Welcome to your new address! If you are looking for a peaceful area, then look no further than this spacious, freshly painted throughout, new vinyl plank flooring, roof shingles 2018, and newer lighting. Executive full sized split entry featuring 3 bedrooms up and 1 down, 2 bathrooms, garage and so much more. Large kitchen/dining combination, sunny living room, 3 bedrooms and a large bathroom complete the main floor. Downstairs offers a bright rec room (decorative faux stone wall), Laundry room, utility, bath, a fourth bedroom and a built in garage. Enjoy a beautiful drive on Shore Rd to your new address and still enjoy the water views from your home. (id:45785)
Property Details
| MLS® Number | 202521363 |
| Property Type | Single Family |
| Neigbourhood | Hartlen Point Hills |
| Community Name | Eastern Passage |
| Amenities Near By | Golf Course, Park, Place Of Worship |
| Features | Level |
Building
| Bathroom Total | 2 |
| Bedrooms Above Ground | 3 |
| Bedrooms Below Ground | 1 |
| Bedrooms Total | 4 |
| Appliances | Stove, Dishwasher, Dryer, Washer, Refrigerator |
| Constructed Date | 2003 |
| Construction Style Attachment | Detached |
| Exterior Finish | Vinyl |
| Flooring Type | Hardwood, Tile, Vinyl Plank |
| Foundation Type | Poured Concrete |
| Stories Total | 1 |
| Size Interior | 2,100 Ft2 |
| Total Finished Area | 2100 Sqft |
| Type | House |
| Utility Water | Municipal Water |
Parking
| Garage | |
| Paved Yard |
Land
| Acreage | No |
| Land Amenities | Golf Course, Park, Place Of Worship |
| Landscape Features | Landscaped |
| Sewer | Municipal Sewage System |
| Size Irregular | 0.1767 |
| Size Total | 0.1767 Ac |
| Size Total Text | 0.1767 Ac |
Rooms
| Level | Type | Length | Width | Dimensions |
|---|---|---|---|---|
| Lower Level | Laundry / Bath | 13..2 x 6..3 /42 | ||
| Lower Level | Recreational, Games Room | 12..9 x 12..9 /oc | ||
| Lower Level | Bath (# Pieces 1-6) | 5..11 x 7..8 42 | ||
| Lower Level | Bedroom | 13..3 x 9..9 -J /42 | ||
| Lower Level | Utility Room | 12..9 x 6. /42 | ||
| Main Level | Foyer | 7..6 x 4. /48 | ||
| Main Level | Living Room | 16..10 x 12..10 /42 | ||
| Main Level | Kitchen | 13. x 9..7 /42 | ||
| Main Level | Dining Room | 13. x 9..5 /oc | ||
| Main Level | Primary Bedroom | 14..7 x 12..11 /42 | ||
| Main Level | Bath (# Pieces 1-6) | 13. x 8..4 /42 | ||
| Main Level | Bedroom | 9..6 x 9. +J /42 | ||
| Main Level | Bedroom | 9..9 x 9..7 /42 |
https://www.realtor.ca/real-estate/28764838/73-sea-spray-drive-eastern-passage-eastern-passage
Contact Us
Contact us for more information
Jackie Chahine
(902) 406-4272
(902) 209-9515
3845 Joseph Howe Drive
Halifax, Nova Scotia B3L 4H9
Reza Amiri
222 Waterfront Drive, Suite 106
Bedford, Nova Scotia B4A 0H3

