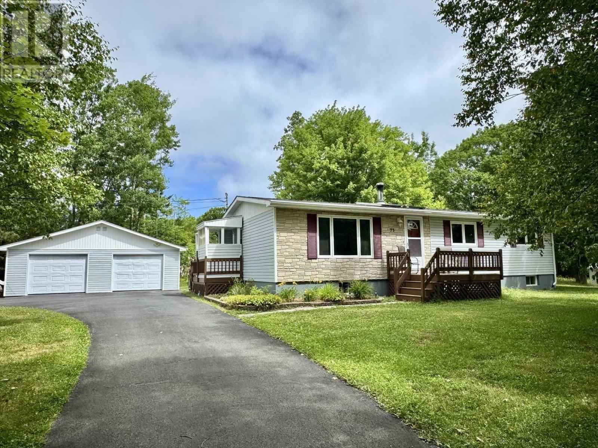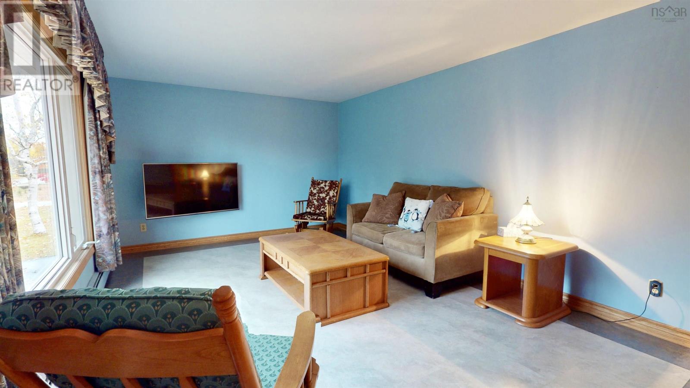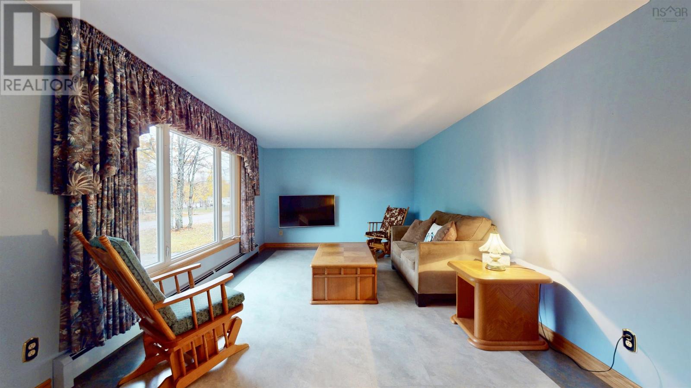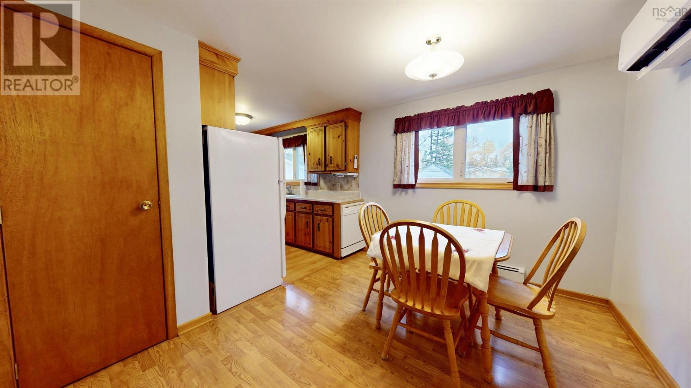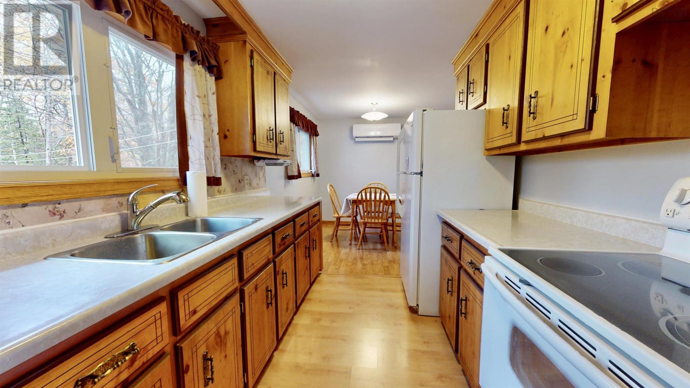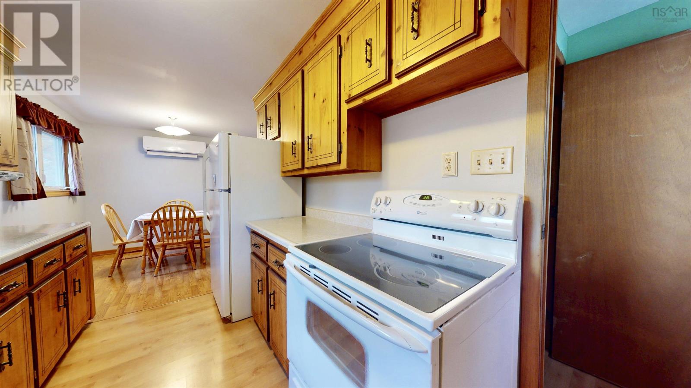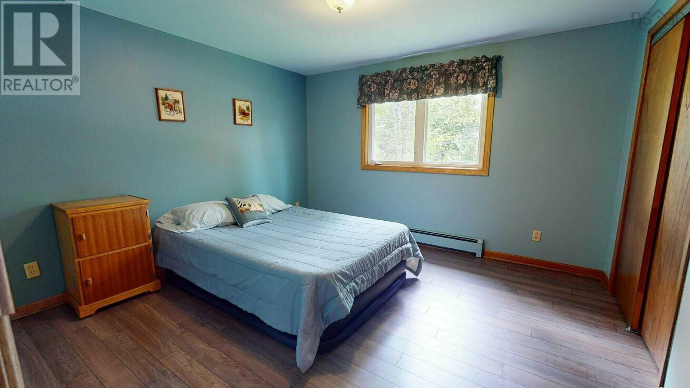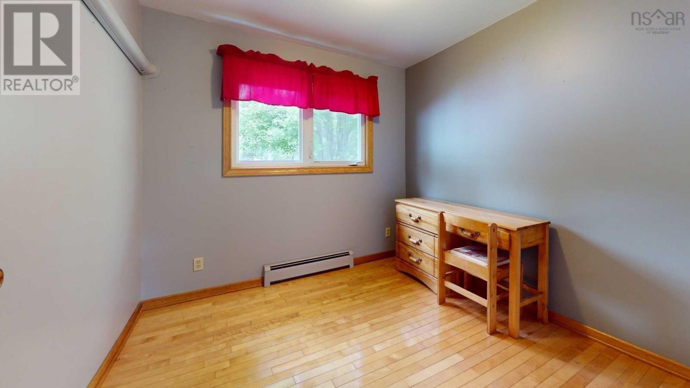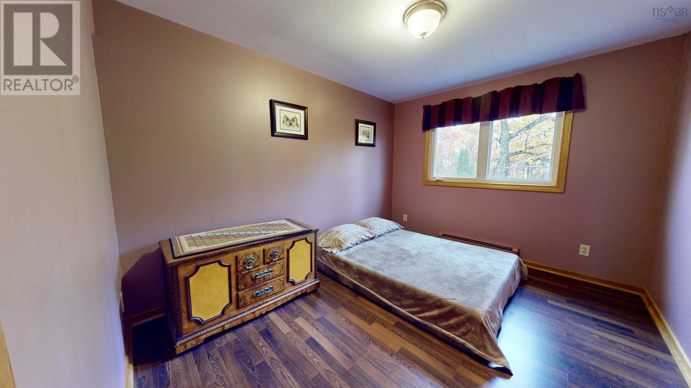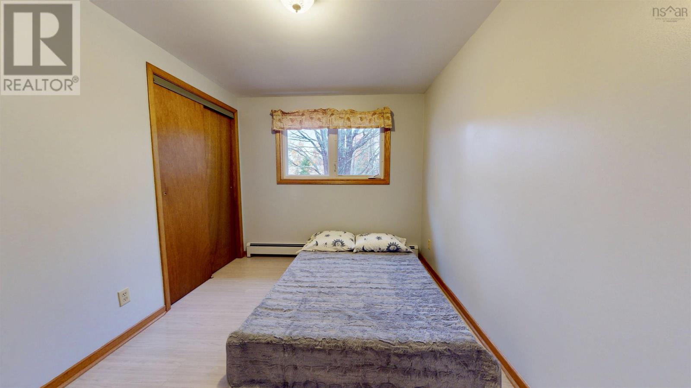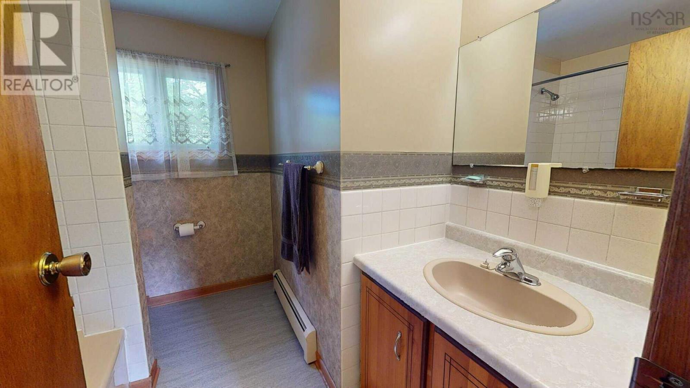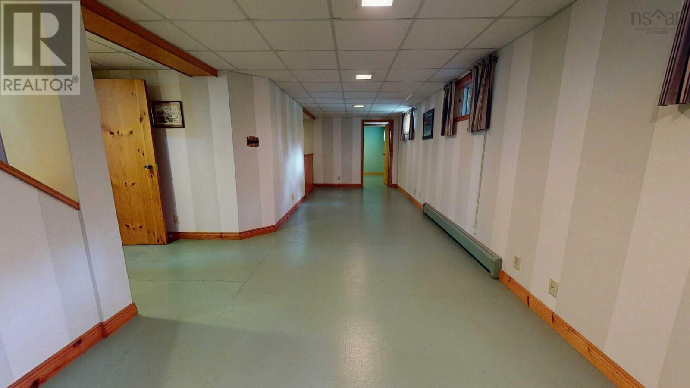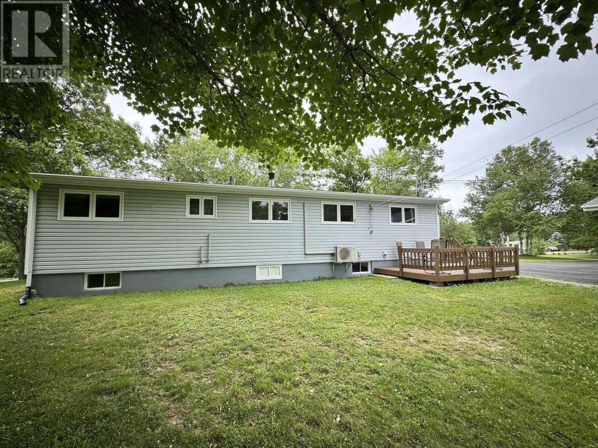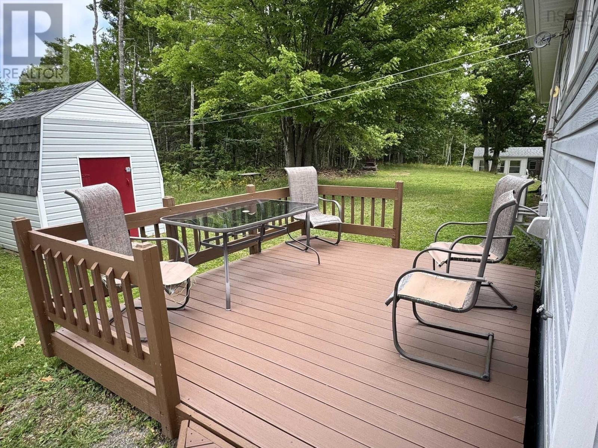73 Westview Drive Mount William, Nova Scotia B2H 5C6
$399,900
Visit REALTOR® website for additional information. Welcome to 73 Westview Drive, a well-maintained 4-bedroom, 1.5-bath bungalow located on a quiet cul-de-sac just minutes from the Pictou County Wellness Centre and other amenities. The main level offers a pine galley kitchen, bright dining and living areas, four bedrooms, and a full bath. The spacious basement includes a rec room with wet bar, half bath, office, laundry, and storage. Efficiently heated with oil, wood, a heat pump, and solar hot water, the home is on municipal sewer with a drilled well (municipal water hookup available). Recent updates include a new oil tank (2023) and chimney (2022). Set on a large corner lot with a wired double garage, shed, and circular drivewaythis property combines comfort, space, and convenience with the bonus of county taxes. (id:45785)
Property Details
| MLS® Number | 202518362 |
| Property Type | Single Family |
| Community Name | Mount William |
| Amenities Near By | Park, Playground, Shopping |
| Community Features | School Bus |
| Features | Treed |
| Structure | Shed |
Building
| Bathroom Total | 2 |
| Bedrooms Above Ground | 4 |
| Bedrooms Total | 4 |
| Appliances | Range, Dishwasher, Dryer, Washer, Refrigerator |
| Architectural Style | Bungalow |
| Basement Development | Partially Finished |
| Basement Type | Full (partially Finished) |
| Constructed Date | 1979 |
| Construction Style Attachment | Detached |
| Cooling Type | Wall Unit, Heat Pump |
| Exterior Finish | Stone, Vinyl |
| Flooring Type | Hardwood, Laminate, Linoleum |
| Foundation Type | Poured Concrete |
| Half Bath Total | 1 |
| Stories Total | 1 |
| Size Interior | 2,300 Ft2 |
| Total Finished Area | 2300 Sqft |
| Type | House |
| Utility Water | Drilled Well, Well |
Parking
| Garage | |
| Detached Garage | |
| Paved Yard |
Land
| Acreage | No |
| Land Amenities | Park, Playground, Shopping |
| Landscape Features | Landscaped |
| Sewer | Municipal Sewage System |
| Size Irregular | 0.6561 |
| Size Total | 0.6561 Ac |
| Size Total Text | 0.6561 Ac |
Rooms
| Level | Type | Length | Width | Dimensions |
|---|---|---|---|---|
| Basement | Den | 12x10 | ||
| Basement | Bath (# Pieces 1-6) | 7x4 | ||
| Main Level | Kitchen | 8x12 | ||
| Main Level | Dining Room | 10x14 | ||
| Main Level | Living Room | 12x21 | ||
| Main Level | Bedroom | 9x8 | ||
| Main Level | Bedroom | 11.5x9 | ||
| Main Level | Bedroom | 12x8.5 | ||
| Main Level | Primary Bedroom | 11.5x14 | ||
| Main Level | Bath (# Pieces 1-6) | 9x8 |
https://www.realtor.ca/real-estate/28637945/73-westview-drive-mount-william-mount-william
Contact Us
Contact us for more information
Jonathan David
(647) 477-7654
2 Ralston Avenue, Suite 100
Dartmouth, Nova Scotia B3B 1H7

