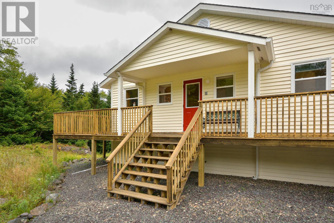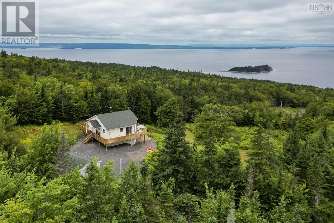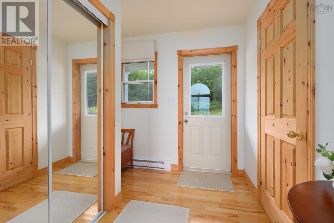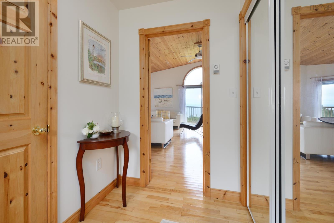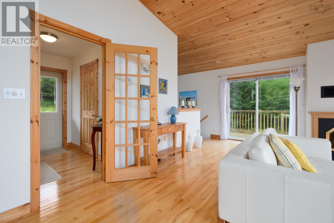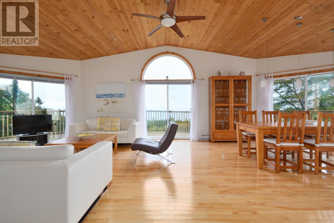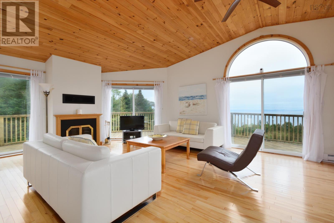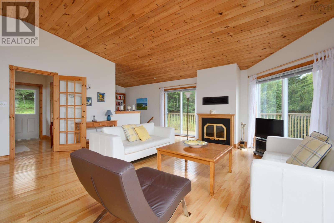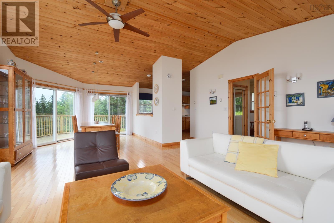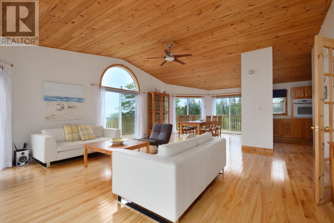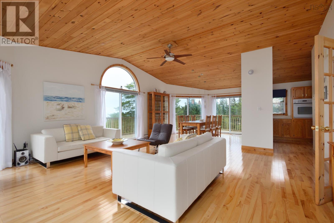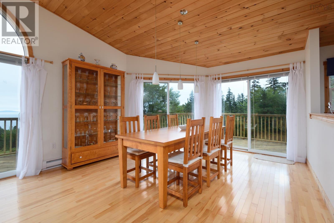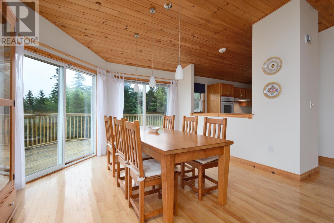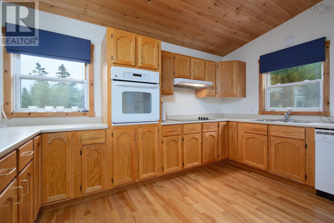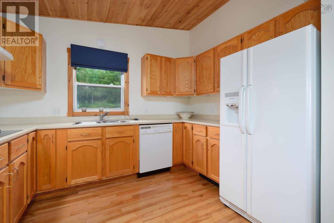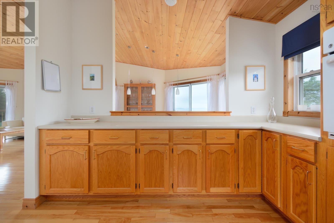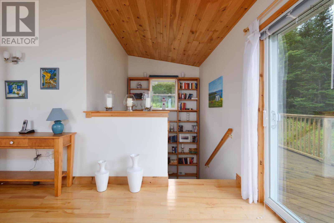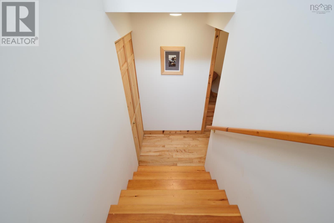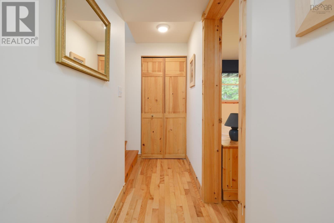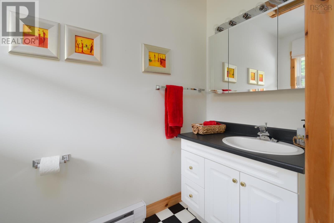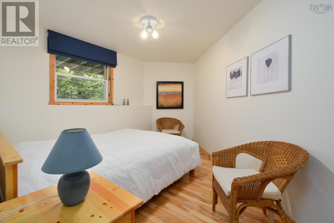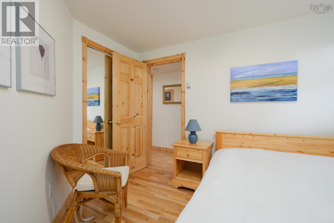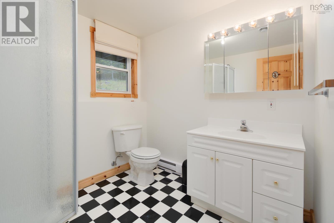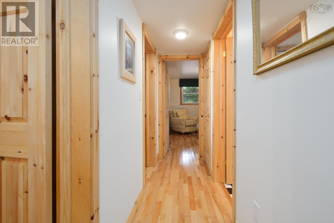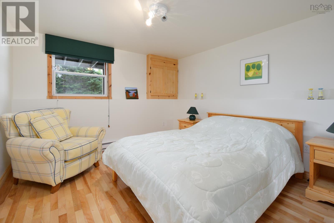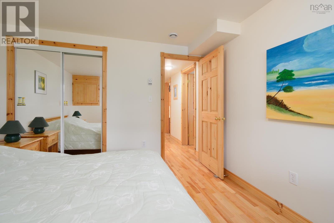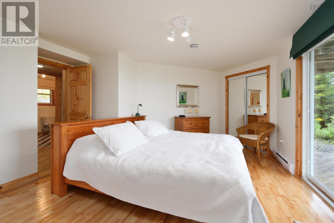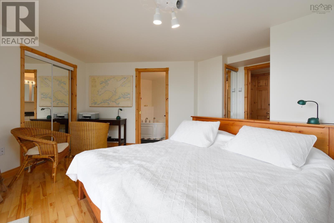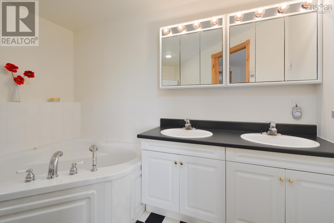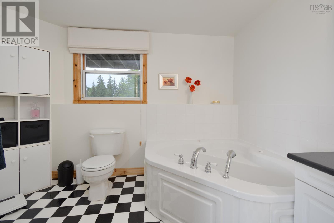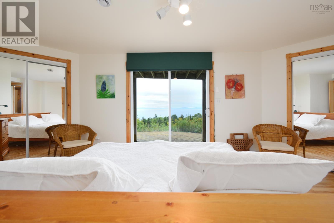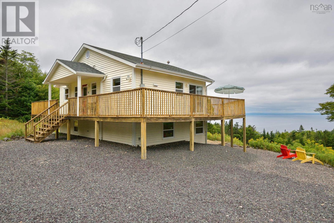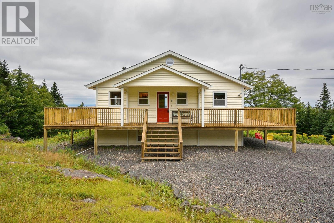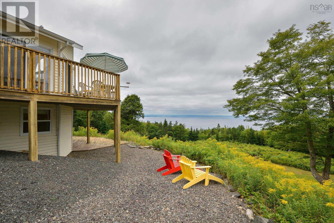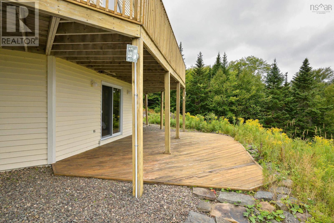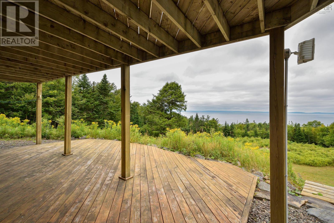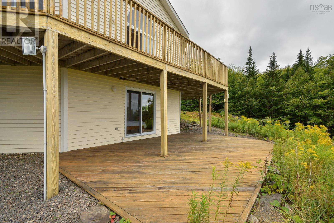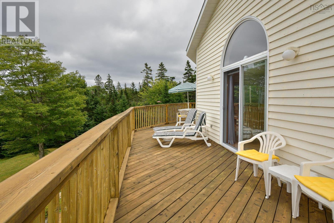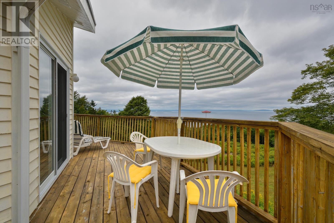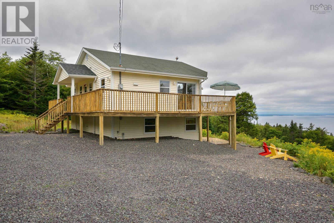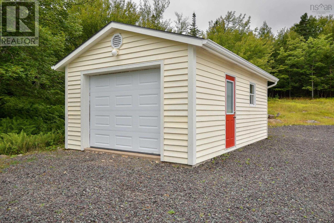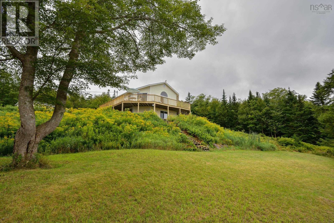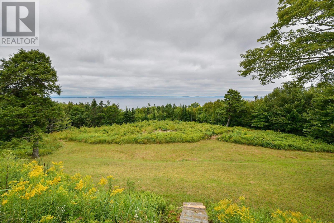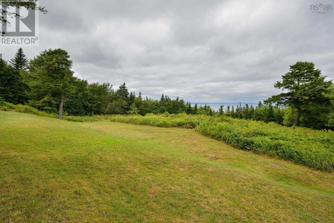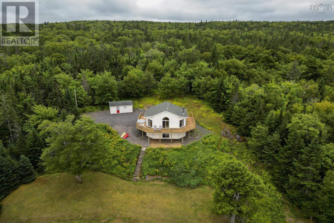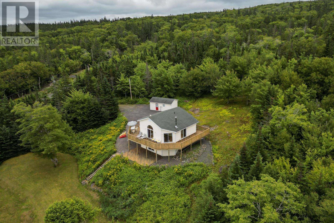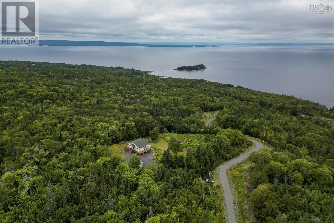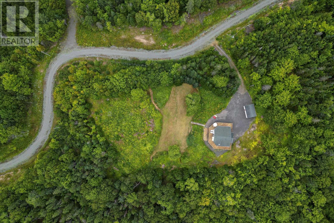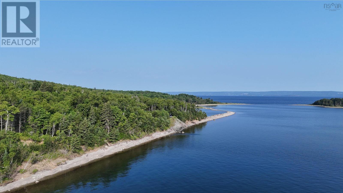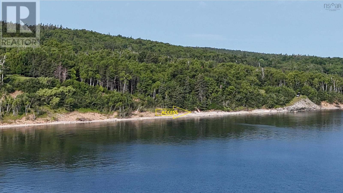74 6101 Rd (Leos Lane) Roberta, Nova Scotia B0E 2K0
$549,000
Welcome to your Cape Breton retreat with deeded access to the sparkling waters of the Bras d'Or Lake! This beautifully crafted 3-bedroom, 2-bath home combines comfort, quality, and charm - complete with captivating lake views and just steps from a quiet gravel beach. Thoughtfully designed and fully furnished, the home features a warm and inviting fireplace on the main level, a wraparound patio, and a lower deck perfect for outdoor gatherings. The finished walk-out basement expands the living space to a generous 1,610 sq. ft., ideal for family or guests. A detached garage comes equipped with a kayak and all the essentials for making the most of your waterfront lifestyle. Inside, artisan-made furniture adds local character, while floor-to-ceiling built-in shelving enhances both style and function. All that's left to do is bring your toothbrush and settle in. Experience the natural beauty and relaxed pace of Cape Breton Island living with this exceptional property. (id:45785)
Property Details
| MLS® Number | 202419957 |
| Property Type | Single Family |
| Community Name | Roberta |
| Amenities Near By | Golf Course, Place Of Worship, Beach |
| Community Features | School Bus |
| Features | Treed, Sloping |
Building
| Bathroom Total | 3 |
| Bedrooms Below Ground | 3 |
| Bedrooms Total | 3 |
| Appliances | Stove, Dishwasher, Dryer, Washer, Refrigerator |
| Architectural Style | 2 Level |
| Construction Style Attachment | Detached |
| Exterior Finish | Wood Siding |
| Fireplace Present | Yes |
| Flooring Type | Hardwood |
| Foundation Type | Poured Concrete |
| Half Bath Total | 1 |
| Stories Total | 1 |
| Size Interior | 1,610 Ft2 |
| Total Finished Area | 1610 Sqft |
| Type | House |
| Utility Water | Drilled Well, Well |
Parking
| Garage | |
| Gravel |
Land
| Acreage | Yes |
| Land Amenities | Golf Course, Place Of Worship, Beach |
| Sewer | Septic System |
| Size Irregular | 4.9 |
| Size Total | 4.9 Ac |
| Size Total Text | 4.9 Ac |
Rooms
| Level | Type | Length | Width | Dimensions |
|---|---|---|---|---|
| Lower Level | Primary Bedroom | 12.4 x 11.4 irreg | ||
| Lower Level | Bedroom | 21.0 x 12.6 | ||
| Lower Level | Bedroom | 12. 4.. x 11. 5. | ||
| Lower Level | Bath (# Pieces 1-6) | 10.0 x 11.0 irreg | ||
| Lower Level | Ensuite (# Pieces 2-6) | 7. 11.. x 7. 2. | ||
| Main Level | Great Room | 20.6 x 18.6 | ||
| Main Level | Foyer | 8x7 6 | ||
| Main Level | Bath (# Pieces 1-6) | 4x8.1 | ||
| Main Level | Kitchen | 10. 9.. x 13. 10. | ||
| Main Level | Dining Room | 10. 6.. x 13. 1. |
https://www.realtor.ca/real-estate/27304474/74-6101-rd-leos-lane-roberta-roberta
Contact Us
Contact us for more information
Sherry Macleod
(902) 625-1072
www.capebretonrealty.com/Sherry
https://www.facebook.com/Caperrealtor/
https://ca.linkedin.com/in/sherrymacleod
https://twitter.com/caperrealtor
9941 Grenville Street, Po Box 279
St. Peters, Nova Scotia B0E 3B0
Beth Groom
https://capebretonrealty.com/beth
https://www.facebook.com/capebretonrealestate?mibextid=ZbWKwL
https://www.linkedin.com/in/beth-groom-ba0b636a
9941 Grenville Street, Po Box 279
St. Peters, Nova Scotia B0E 3B0

