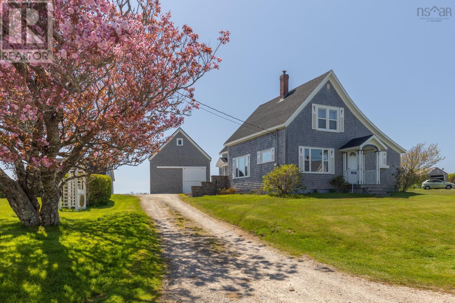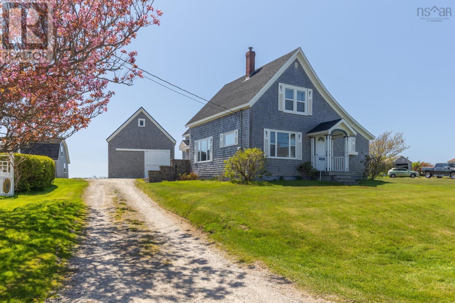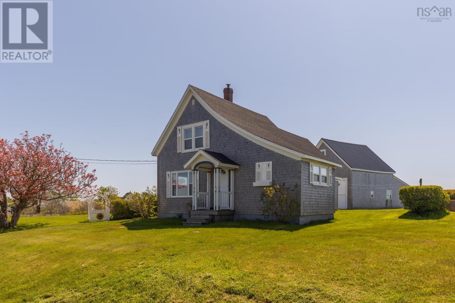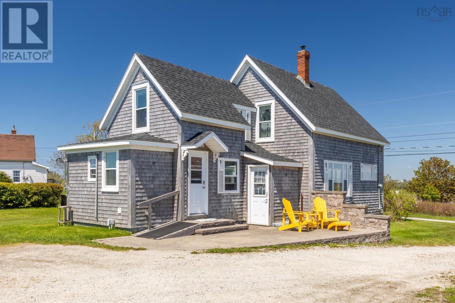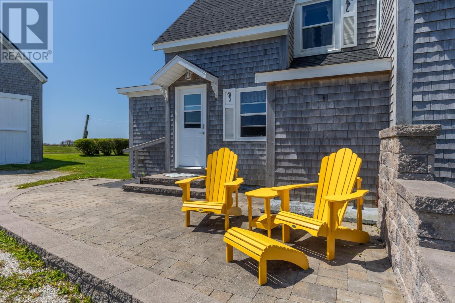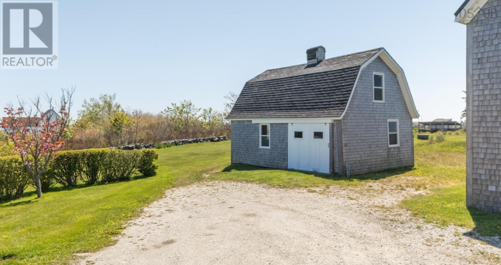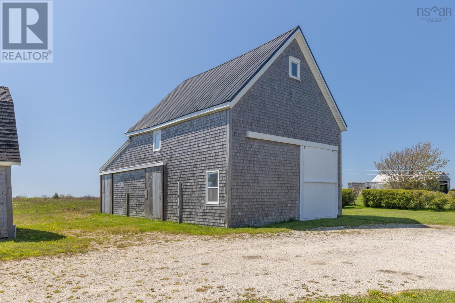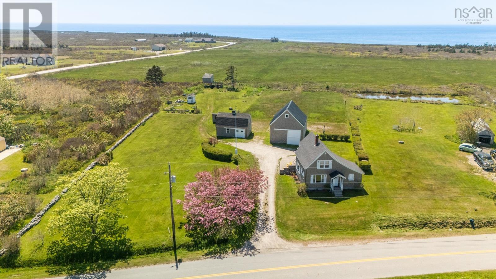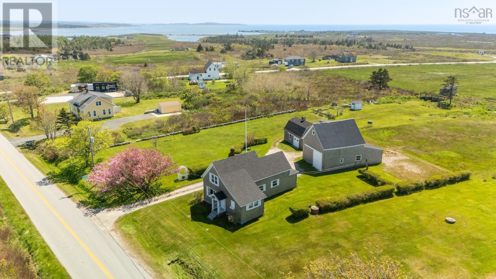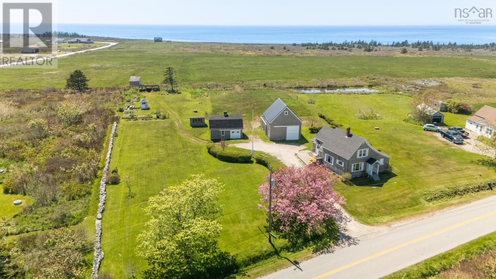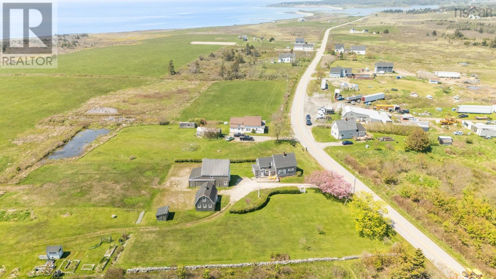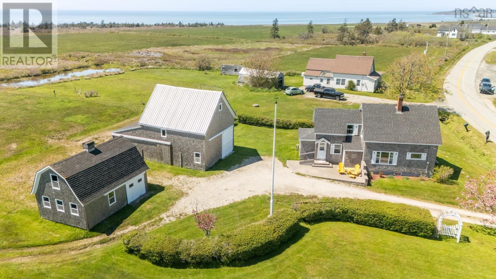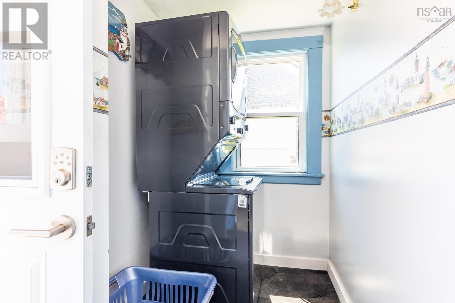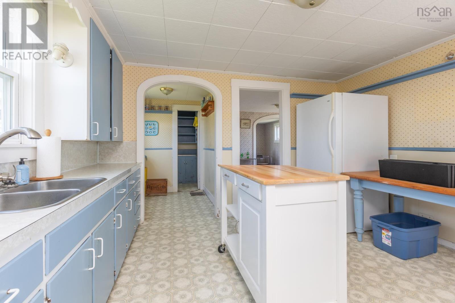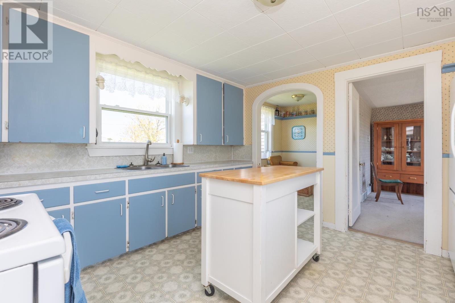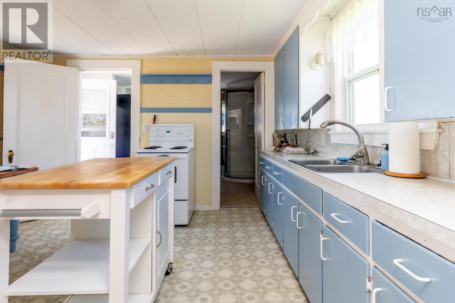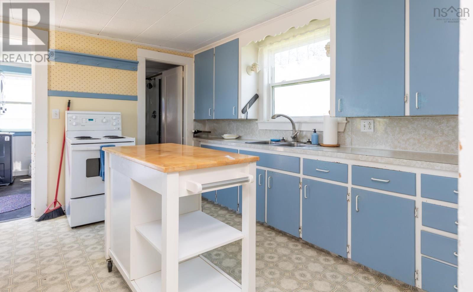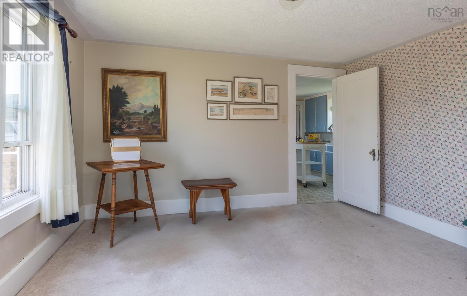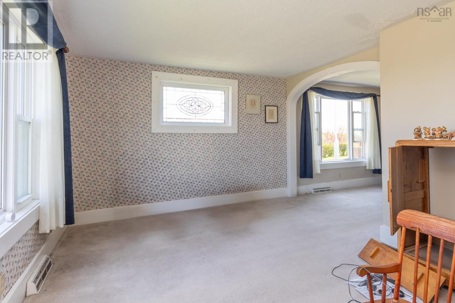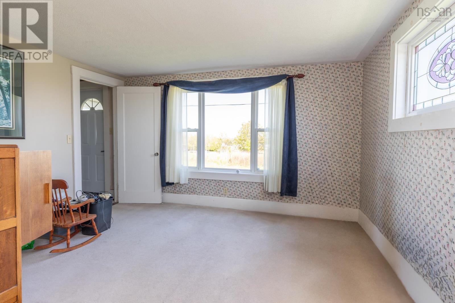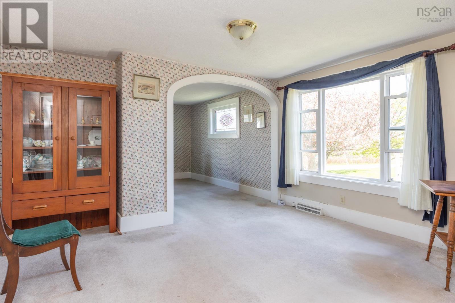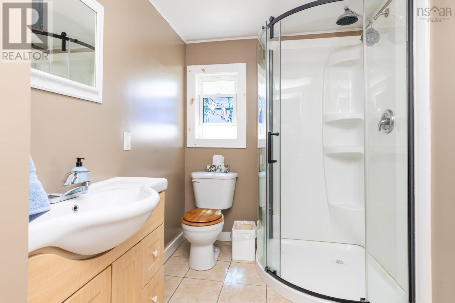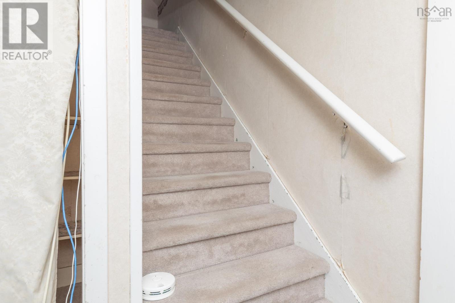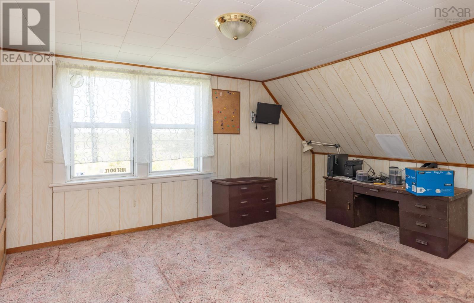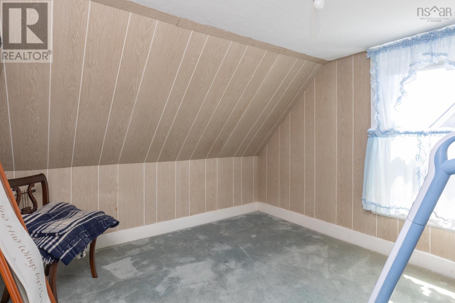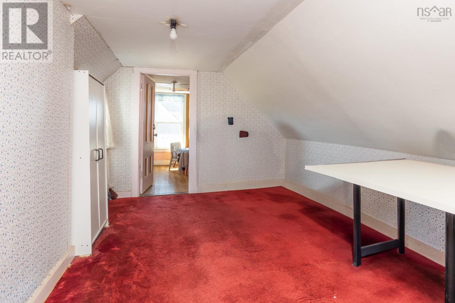740 Pembroke Road Pembroke, Nova Scotia B5A 5H3
$279,900
Along the shores of Southwest Nova Scotia there are some unique properties that offer a great lifestyle. 740 Pembroke Rd is no exception. This 1.5 storey home has a cozy and traditional feeling. One bedroom on the main level and 3 others on the second level. Outside there are multiple out building including a barn with several box stalls for horses or other livestock and a large floor section. Additionally the workshop garage has great space for storage and completing projects. There is a very good view of the ocean here with great westerly exposure. Just minutes to the shoreline. Many possibilities exist if this intrigues you. (id:45785)
Property Details
| MLS® Number | 202513609 |
| Property Type | Single Family |
| Community Name | Pembroke |
| Amenities Near By | Golf Course, Place Of Worship, Beach |
| Community Features | School Bus |
| Structure | Shed |
| View Type | Ocean View |
Building
| Bathroom Total | 1 |
| Bedrooms Above Ground | 4 |
| Bedrooms Total | 4 |
| Basement Development | Unfinished |
| Basement Type | Partial (unfinished) |
| Construction Style Attachment | Detached |
| Exterior Finish | Wood Shingles |
| Flooring Type | Carpeted, Ceramic Tile, Vinyl |
| Foundation Type | Stone |
| Stories Total | 2 |
| Size Interior | 1,150 Ft2 |
| Total Finished Area | 1150 Sqft |
| Type | House |
| Utility Water | Dug Well, Well |
Parking
| Garage | |
| Gravel |
Land
| Acreage | Yes |
| Land Amenities | Golf Course, Place Of Worship, Beach |
| Landscape Features | Partially Landscaped |
| Sewer | Septic System |
| Size Irregular | 1.38 |
| Size Total | 1.38 Ac |
| Size Total Text | 1.38 Ac |
Rooms
| Level | Type | Length | Width | Dimensions |
|---|---|---|---|---|
| Second Level | Bedroom | 10x14.5 | ||
| Second Level | Bedroom | 9x9.10 | ||
| Second Level | Bedroom | 9x13.3+9.5x12.3 | ||
| Main Level | Porch | 4.8x4.11 +3.5x5.8 | ||
| Main Level | Kitchen | 11.9x12.3 | ||
| Main Level | Bath (# Pieces 1-6) | 5.11x8.8 | ||
| Main Level | Other | 5.7x6.3+3.5x5.7 | ||
| Main Level | Dining Room | 10.4x12.4 | ||
| Main Level | Living Room | 10.1x12.5 | ||
| Main Level | Foyer | 4.11x5.7 | ||
| Main Level | Bedroom | 10.9x11.11 |
https://www.realtor.ca/real-estate/28423872/740-pembroke-road-pembroke-pembroke
Contact Us
Contact us for more information
Mike Randall
(902) 742-3243
www.therealestatestore.ca/
91a Water Street
Yarmouth, Nova Scotia B5A 4P6

