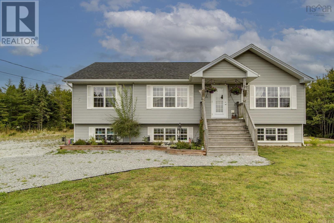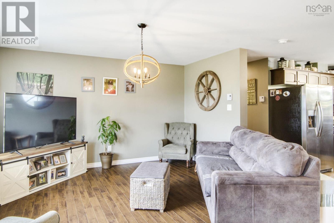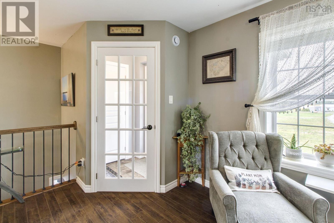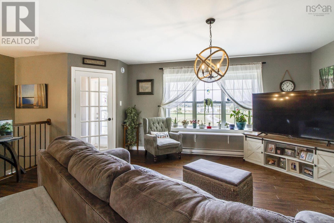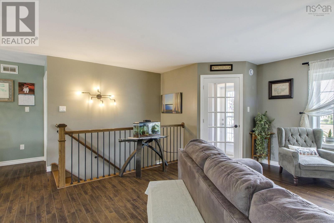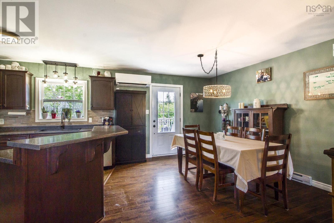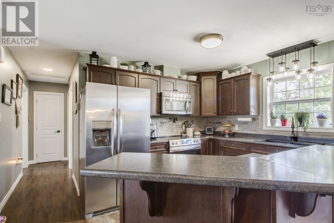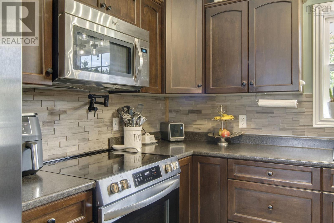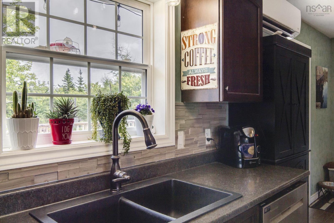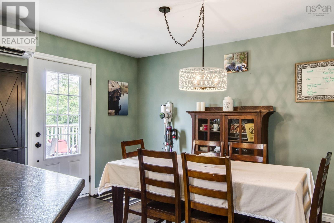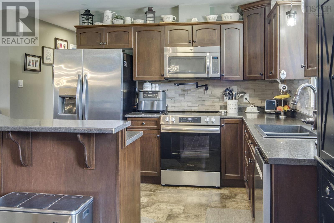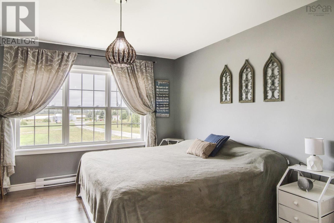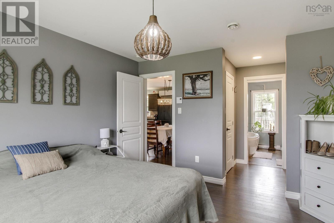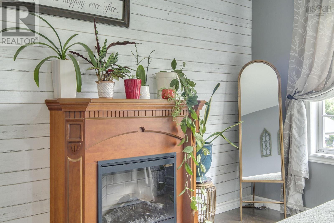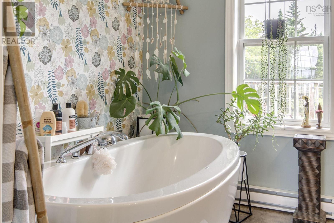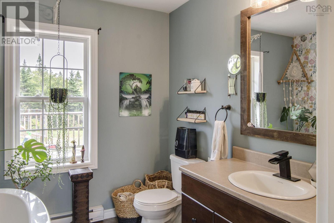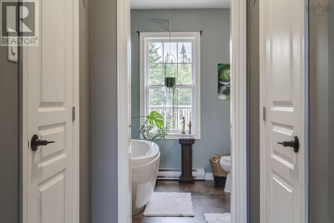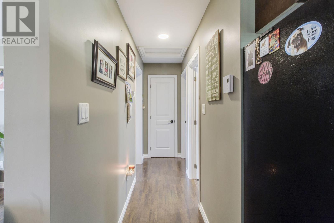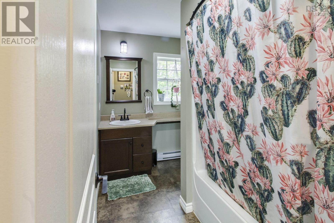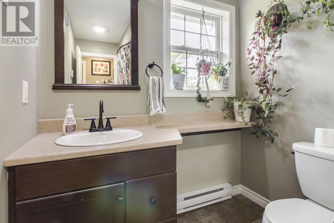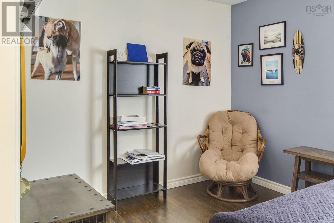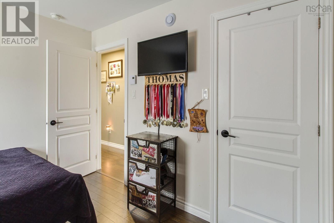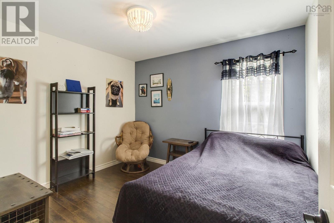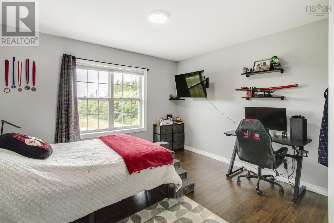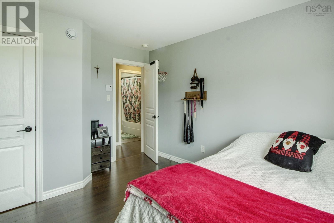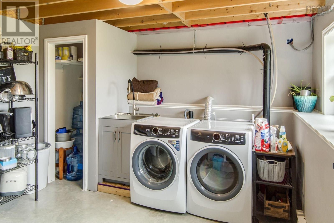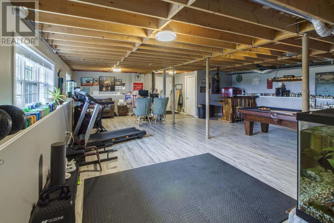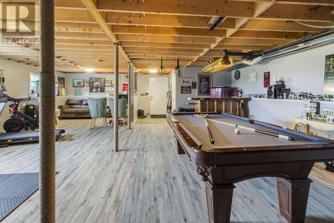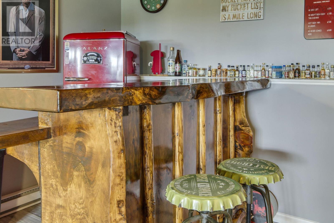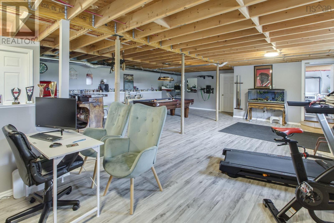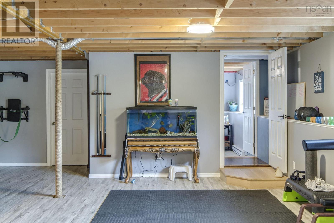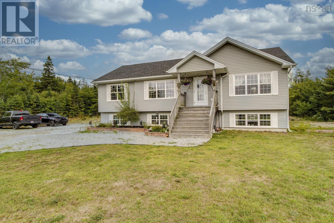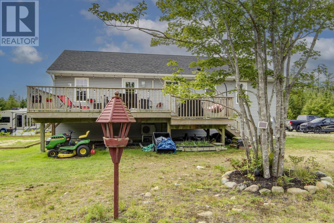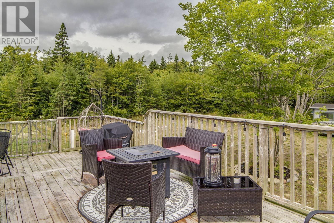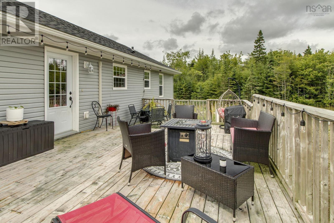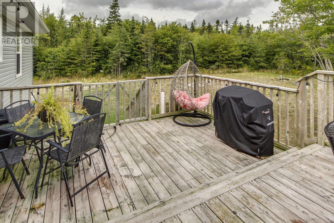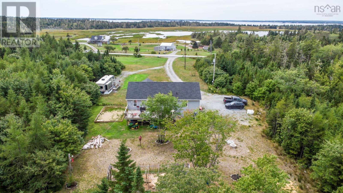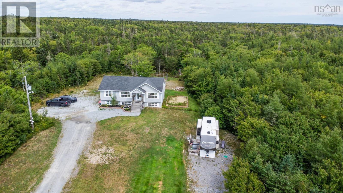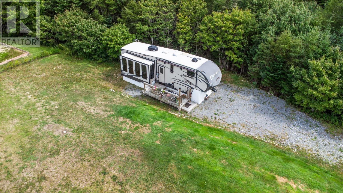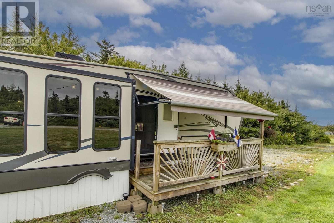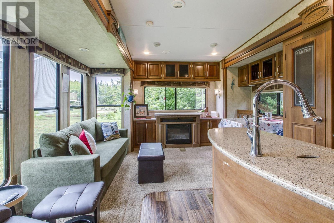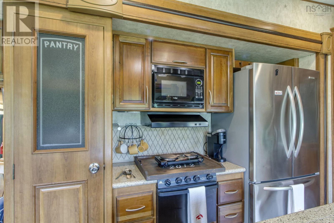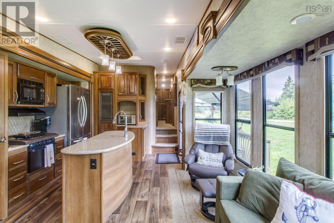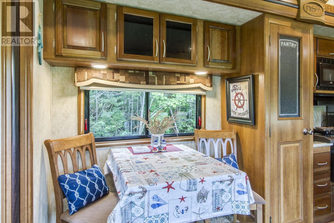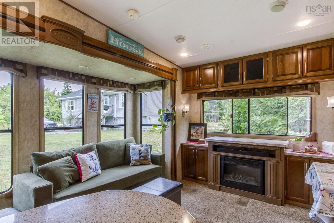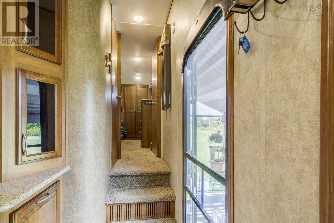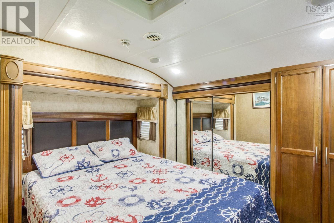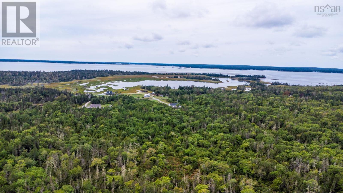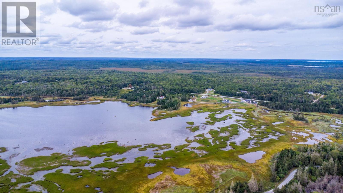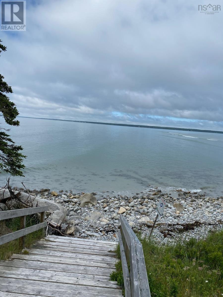741 Villagedale Road Coffinscroft, Nova Scotia B0W 1E0
$475,000
Welcome to your own private retreat! This well-maintained 10-year-old home sits on a peaceful 2.8-acre lot, offering the perfect mix of privacy and convenience. Tucked back from the road and just a short walk to a beautiful white sand beach and nearby provincial park, this property allows you to enjoy nature at your doorstep while still being close to everyday amenities. Inside, youll find 3 generous bedrooms and 2 full bathrooms, including a spacious primary suite complete with a walk-in closet and a relaxing ensuite featuring a soaker tub. The open-concept main living area is designed for both comfort and entertaining, showcasing a modern kitchen with newer appliances, a large island, a dedicated dining area, and a bright living room. Heating and cooling are made efficient and comfortable with both baseboard heating and a ductless heat pump. The home extends outdoors with a two-level back deck, perfect for barbecues, lounging, or soaking up the peaceful surroundings. For even more space, the fully finished basement includes a family room with large windows that fill the space with natural light, a separate laundry room, and a large storage area. Adding even more versatility, the property also includes a mobile home that serves as a guest house or in-law suiteideal for extended family, visitors, or potential rental income. If youre looking for a move-in-ready home that blends indoor comfort with outdoor enjoyment, all just steps from the beach, this property is the one to see. (id:45785)
Property Details
| MLS® Number | 202523195 |
| Property Type | Single Family |
| Community Name | Coffinscroft |
| Features | Treed, Level |
| Structure | Shed |
| View Type | Ocean View, View Of Water |
Building
| Bathroom Total | 2 |
| Bedrooms Above Ground | 3 |
| Bedrooms Total | 3 |
| Appliances | Stove, Dishwasher, Dryer, Washer, Refrigerator |
| Architectural Style | Bungalow |
| Basement Development | Finished |
| Basement Type | Full (finished) |
| Constructed Date | 2015 |
| Construction Style Attachment | Detached |
| Cooling Type | Wall Unit, Heat Pump |
| Exterior Finish | Vinyl |
| Flooring Type | Laminate, Vinyl, Other |
| Foundation Type | Poured Concrete |
| Stories Total | 1 |
| Size Interior | 2,502 Ft2 |
| Total Finished Area | 2502 Sqft |
| Type | House |
| Utility Water | Dug Well, Well |
Parking
| Gravel |
Land
| Acreage | Yes |
| Landscape Features | Landscaped |
| Sewer | Septic System |
| Size Irregular | 2.8 |
| Size Total | 2.8 Ac |
| Size Total Text | 2.8 Ac |
Rooms
| Level | Type | Length | Width | Dimensions |
|---|---|---|---|---|
| Basement | Laundry / Bath | 12. x 12.5 | ||
| Basement | Games Room | 35.3 x 13.4 | ||
| Basement | Recreational, Games Room | 34.7 x 12.5 | ||
| Basement | Storage | 11.4 x 13.4 | ||
| Basement | Storage | 8.6 x 7.8 | ||
| Main Level | Kitchen | 11.7 x 9.7 | ||
| Main Level | Living Room | 30.6 x 17.3 | ||
| Main Level | Dining Room | 8.5 x 9.7 | ||
| Main Level | Primary Bedroom | 12. x 19 | ||
| Main Level | Ensuite (# Pieces 2-6) | 8.6 x 7.8 | ||
| Main Level | Bedroom | 11.11 x 13.7 | ||
| Main Level | Bedroom | 10.9 x 9.7 | ||
| Main Level | Bath (# Pieces 1-6) | 6.4 x 9.7 |
https://www.realtor.ca/real-estate/28855003/741-villagedale-road-coffinscroft-coffinscroft
Contact Us
Contact us for more information
Steve Carr
https://www.facebook.com/Steve-Carr-Royal-Lepage-Atlantic-105044318328209
https://twitter.com/RealtorSCarr
397 Bedford Hwy
Halifax, Nova Scotia B3M 2L3

