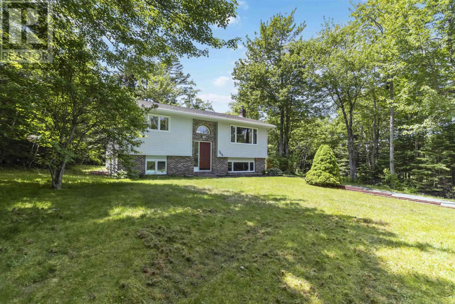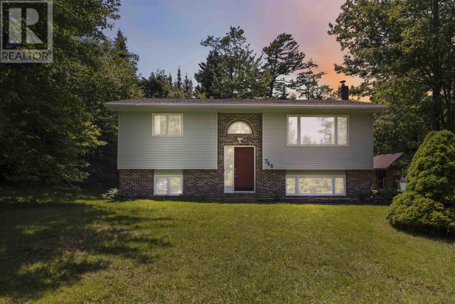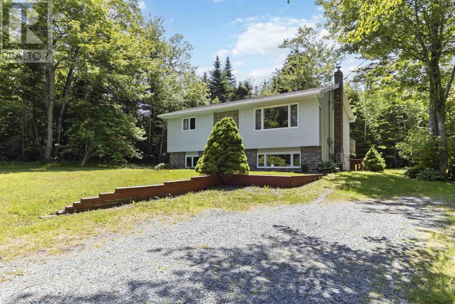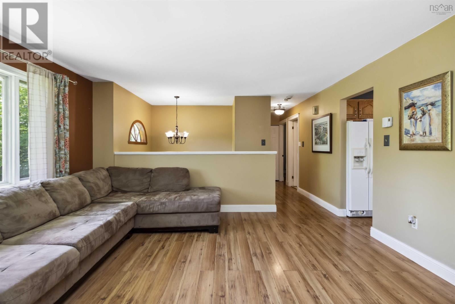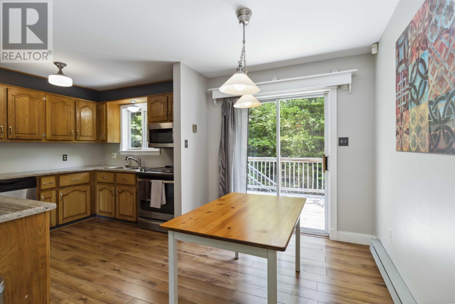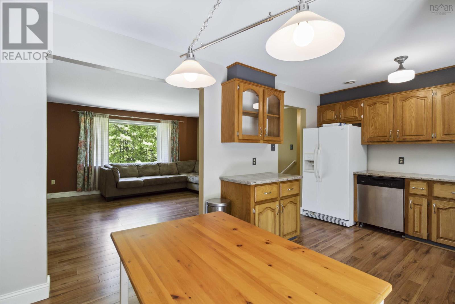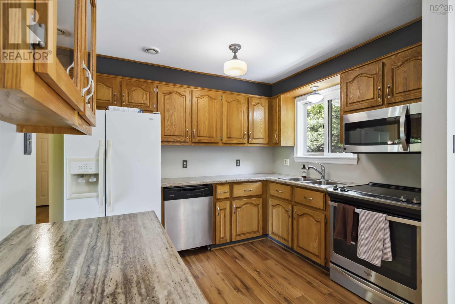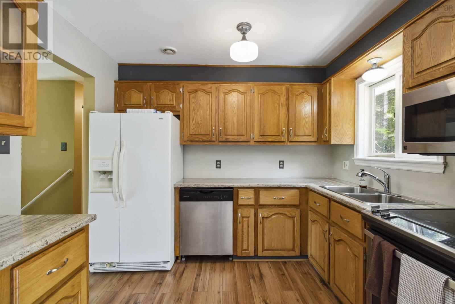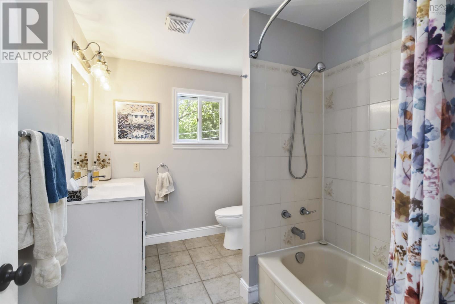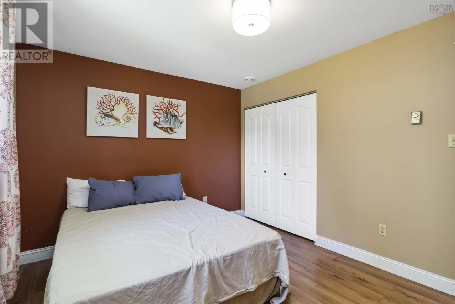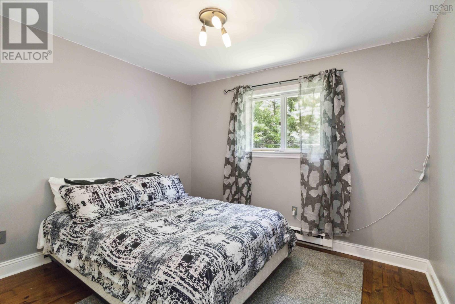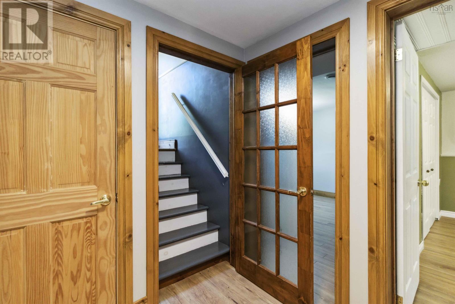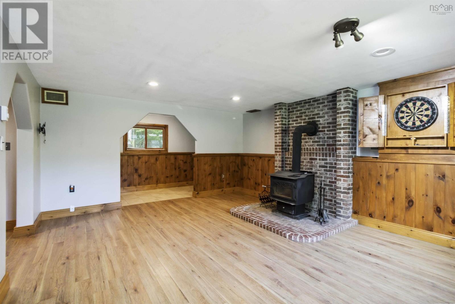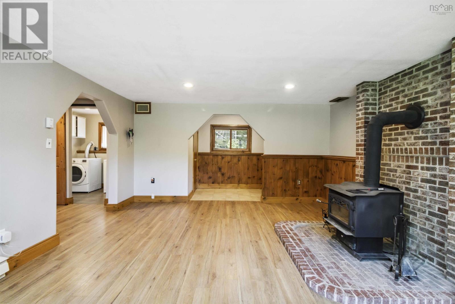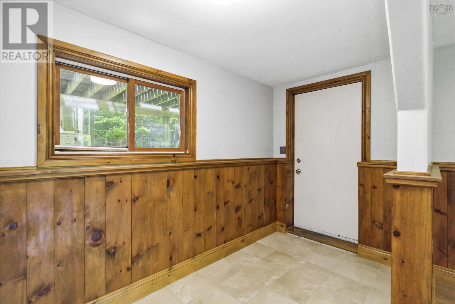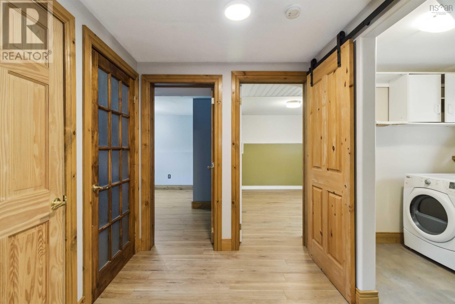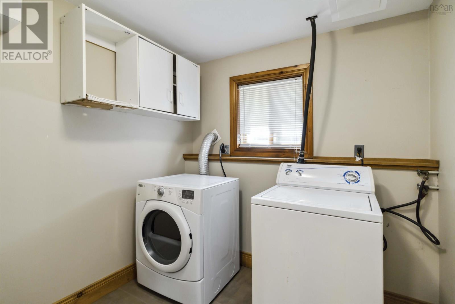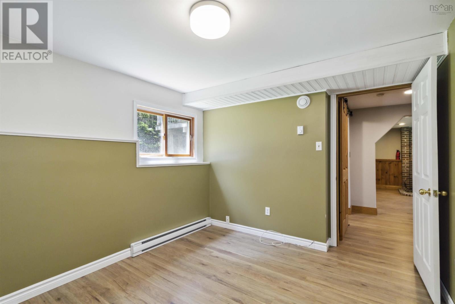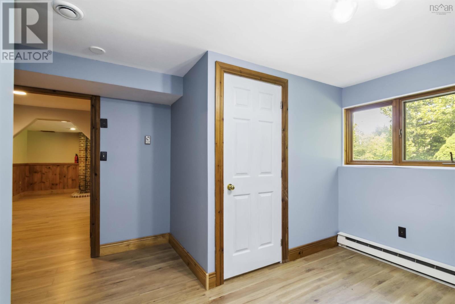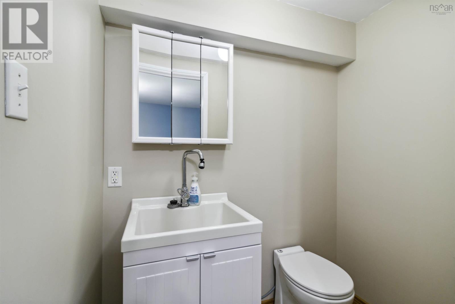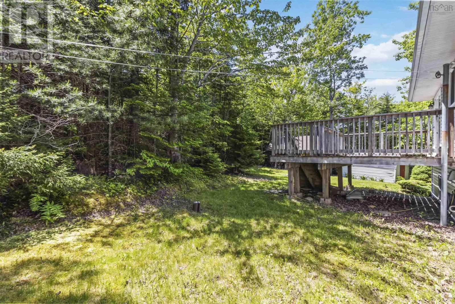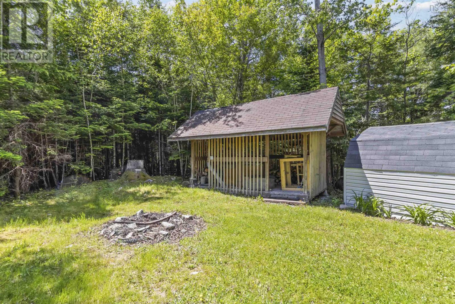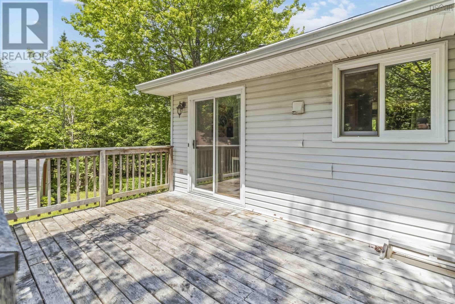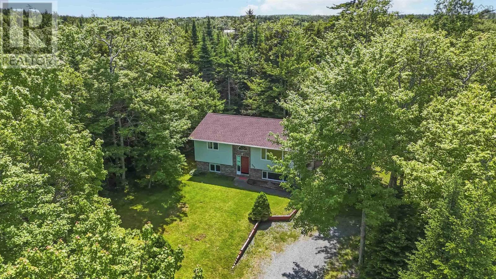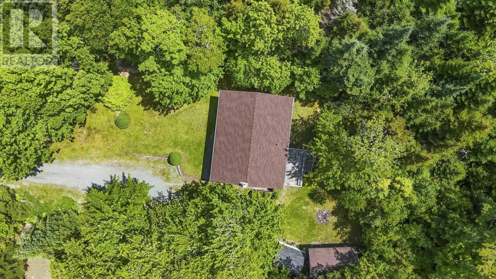746 Myra Road Porters Lake, Nova Scotia B3E 1G5
$464,900
Welcome to 746 Myra Road! Are you looking to be close enough to the city for a quick commute to work and shopping but want to live the country life?... Looking for a home with an up-to-date septic system with a new field, a newer roof, water heater and pressure tank all upgraded to take away the big worries... well this home hits all those marks! This is a 3 bedroom plus den with 2 bathrooms- one on each floor. The basement features a walk-out along with a huge family room. The privacy of the yard can't be beat, and the driveway is big enough to have family gatherings. Don't miss your chance to check out this amazing spot located right in Porters Lake. (id:45785)
Property Details
| MLS® Number | 202524293 |
| Property Type | Single Family |
| Neigbourhood | Deepwood Estates |
| Community Name | Porters Lake |
| Amenities Near By | Park, Beach |
| Community Features | School Bus |
| Features | Level |
| Structure | Shed |
Building
| Bathroom Total | 2 |
| Bedrooms Above Ground | 2 |
| Bedrooms Below Ground | 1 |
| Bedrooms Total | 3 |
| Appliances | Stove, Washer/dryer Combo, Microwave Range Hood Combo, Refrigerator |
| Constructed Date | 1989 |
| Construction Style Attachment | Detached |
| Cooling Type | Heat Pump |
| Exterior Finish | Brick, Vinyl |
| Flooring Type | Ceramic Tile, Laminate, Tile |
| Foundation Type | Poured Concrete |
| Half Bath Total | 1 |
| Stories Total | 1 |
| Size Interior | 1,669 Ft2 |
| Total Finished Area | 1669 Sqft |
| Type | House |
| Utility Water | Drilled Well |
Parking
| Gravel |
Land
| Acreage | No |
| Land Amenities | Park, Beach |
| Landscape Features | Landscaped |
| Sewer | Septic System |
| Size Irregular | 0.7089 |
| Size Total | 0.7089 Ac |
| Size Total Text | 0.7089 Ac |
Rooms
| Level | Type | Length | Width | Dimensions |
|---|---|---|---|---|
| Basement | Mud Room | 9.10X5.7 | ||
| Basement | Laundry Room | 7.6X6.9 | ||
| Basement | Recreational, Games Room | 13.7X16.9 | ||
| Basement | Bedroom | 11.0X9.6 | ||
| Basement | Den | 11.0X10.5 | ||
| Basement | Bath (# Pieces 1-6) | 3.9X5.10 | ||
| Main Level | Living Room | 14x15.3 | ||
| Main Level | Dining Room | 7.11X10.5 | ||
| Main Level | Kitchen | 8.1X10.5 | ||
| Main Level | Primary Bedroom | 12.10X10.8 | ||
| Main Level | Bedroom | 11.2X10.5 | ||
| Main Level | Bath (# Pieces 1-6) | 7.1X10.5 | ||
| Main Level | Foyer | 6.8X9.10 |
https://www.realtor.ca/real-estate/28910666/746-myra-road-porters-lake-porters-lake
Contact Us
Contact us for more information
Olivia Frowley
445 Sackville Dr., Suite 202
Lower Sackville, Nova Scotia B4C 2S1

