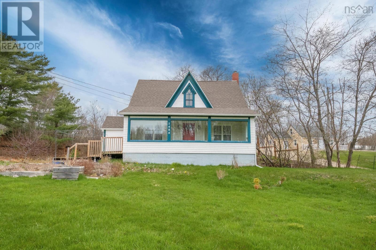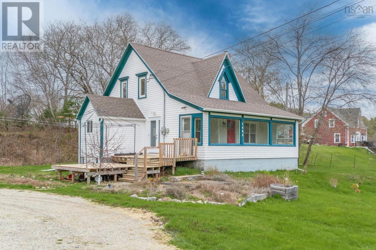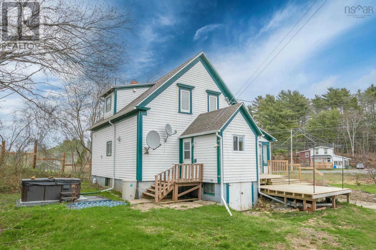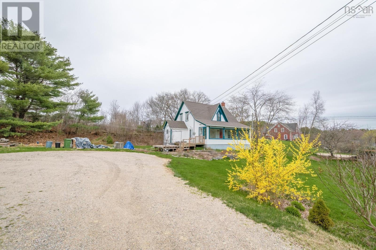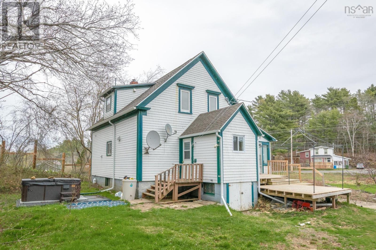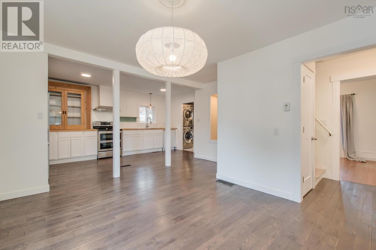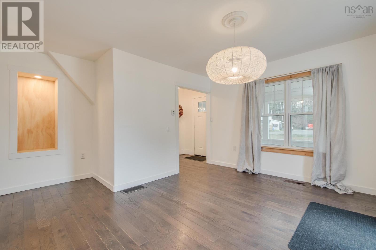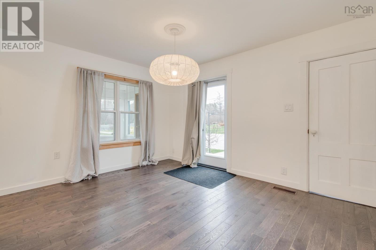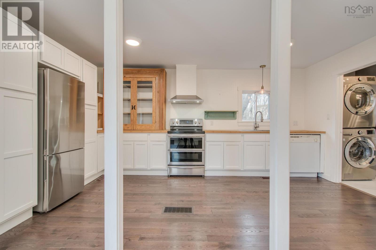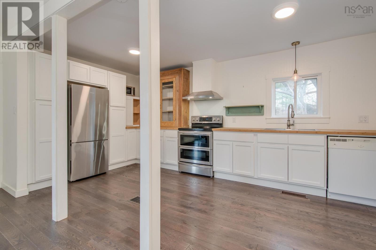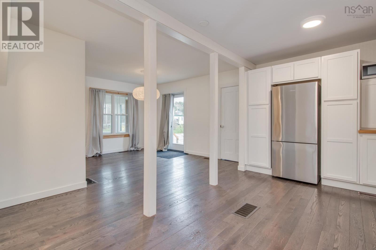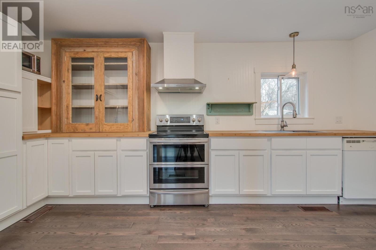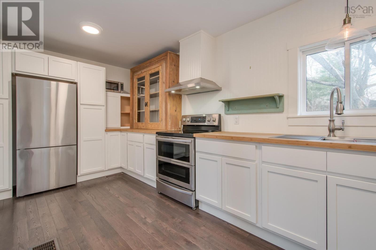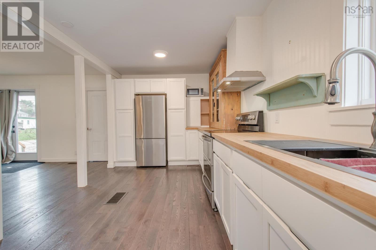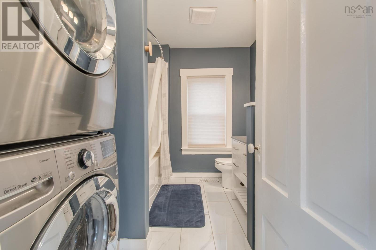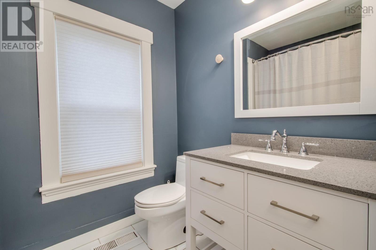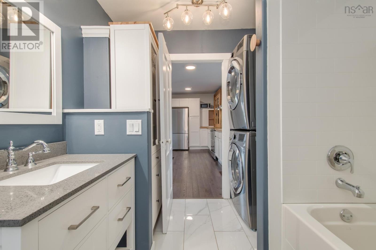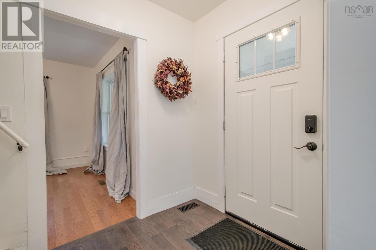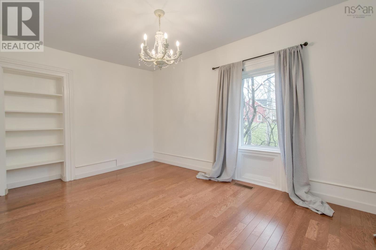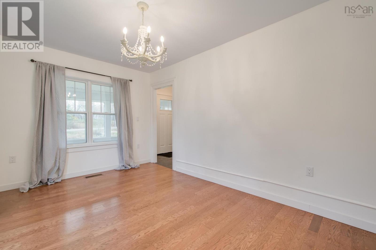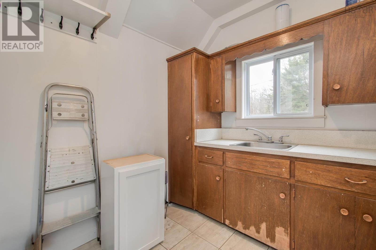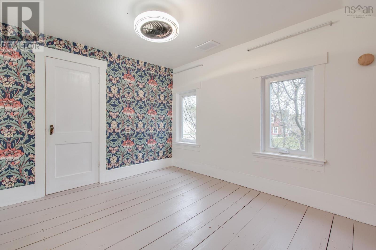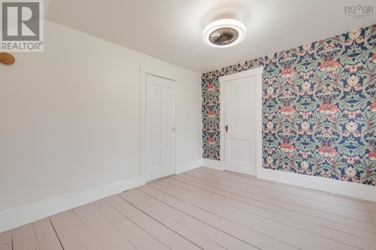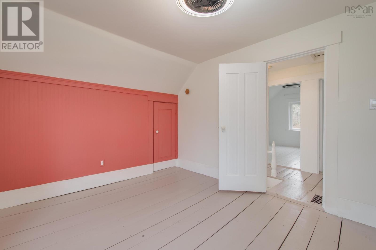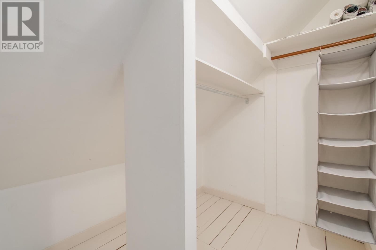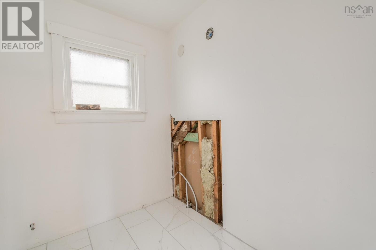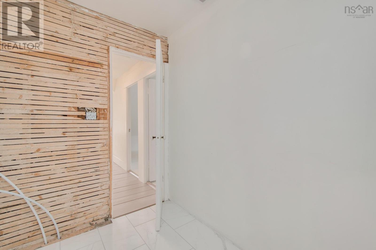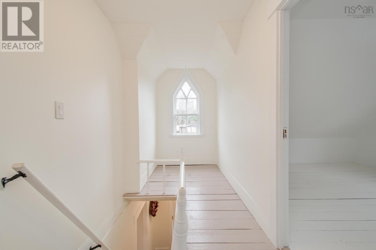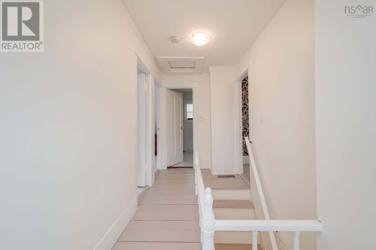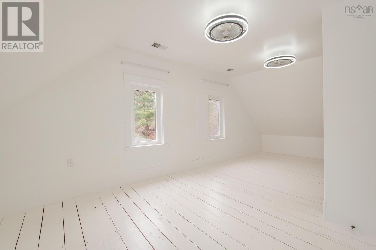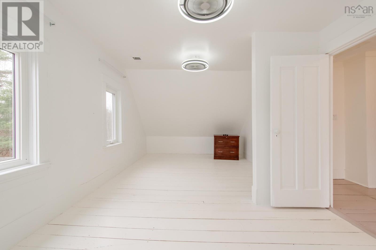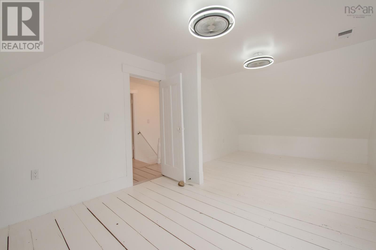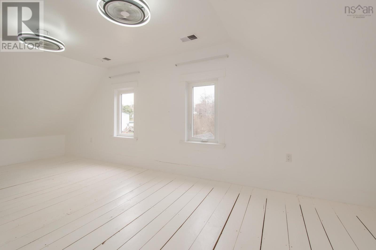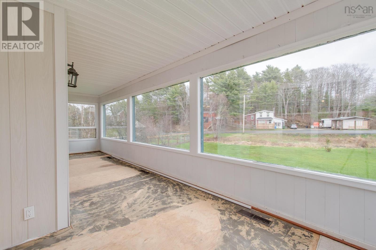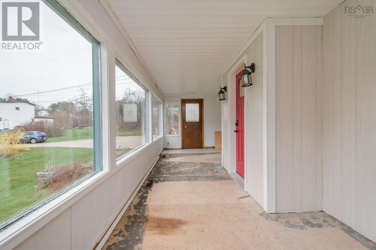7484 Highway 3 Martins River Ns Martins River, Nova Scotia B0J 2E0
$479,900
This charming three-bedroom, one-bath home perfectly balances country tranquility with unbeatable convenience. Ideally located with easy access to Mahone Bay, Lunenburg, Chester, and Bridgewaterand less than an hours commute to downtown Halifaxit offers the best of Nova Scotias South Shore lifestyle. The inviting layout features a full-length sunroom that fills the home with natural light and opens to a spacious deck, creating a seamless flow for indoor-outdoor living. A second bathroom is already roughed in upstairs, giving you the opportunity to add your personal touch and extra value. Recent upgrades ensure peace of mind, including a new drilled well, water pump, rain gutters, water purification system, freshly redone driveway, and a brand-new septic system. The joint fence with the neighbour is lined with climbing flowers and berries, adding a touch of natural beauty and charm to the property. With easy access to Highway 103, nearby beaches, marinas, local markets, and some of the provinces most sought-after communities, this home offers a wonderful blend of comfort, location, and potentialan ideal place to settle in and enjoy all that Nova Scotias stunning South Shore has to offer. (id:45785)
Property Details
| MLS® Number | 202527087 |
| Property Type | Single Family |
| Community Name | Martins River |
| Amenities Near By | Golf Course, Park, Playground, Shopping, Place Of Worship, Beach |
| Community Features | School Bus |
| Features | Level |
Building
| Bathroom Total | 1 |
| Bedrooms Above Ground | 3 |
| Bedrooms Total | 3 |
| Appliances | Range, Dishwasher, Dryer, Washer, Microwave, Refrigerator, Water Softener |
| Construction Style Attachment | Detached |
| Exterior Finish | Wood Siding |
| Flooring Type | Engineered Hardwood, Porcelain Tile, Wood |
| Foundation Type | Poured Concrete, Stone |
| Stories Total | 2 |
| Size Interior | 1,375 Ft2 |
| Total Finished Area | 1375 Sqft |
| Type | House |
| Utility Water | Drilled Well |
Parking
| Gravel |
Land
| Acreage | No |
| Land Amenities | Golf Course, Park, Playground, Shopping, Place Of Worship, Beach |
| Landscape Features | Partially Landscaped |
| Sewer | Septic System |
| Size Irregular | 0.7628 |
| Size Total | 0.7628 Ac |
| Size Total Text | 0.7628 Ac |
Rooms
| Level | Type | Length | Width | Dimensions |
|---|---|---|---|---|
| Second Level | Bedroom | 143 x 115 | ||
| Second Level | Bedroom | 134x 126 | ||
| Second Level | Bedroom | 134X126 | ||
| Second Level | Other | 95X65/bathplumbed | ||
| Main Level | Kitchen | 172 x 84 | ||
| Main Level | Dining Room | 159 x 126 + 56 x 44 +Jo | ||
| Main Level | Living Room | 170 x 133 | ||
| Main Level | Sunroom | 68 x 315 | ||
| Main Level | Laundry / Bath | 112 x 92 | ||
| Main Level | Mud Room | 84X83 |
Contact Us
Contact us for more information
Tina Williamson
https://royallepageatlantic.com/contact-us/agent-profile/tina-williamson/14165/
https://www.facebook.com/tiwillirlp/?eid=ARCK4QXE1m54FWyn2-vIIvCBqN9sKVE5nQ8Zud3q30rQuMa-FC5oVjhnHngKHMhIP6rvNjQN57Zazmh2
https://www.linkedin.com/in/tiwillirlp/
https://twitter.com/TinaWrlp
629 Main Street, Suite 1
Mahone Bay, Nova Scotia B0V 2E0

