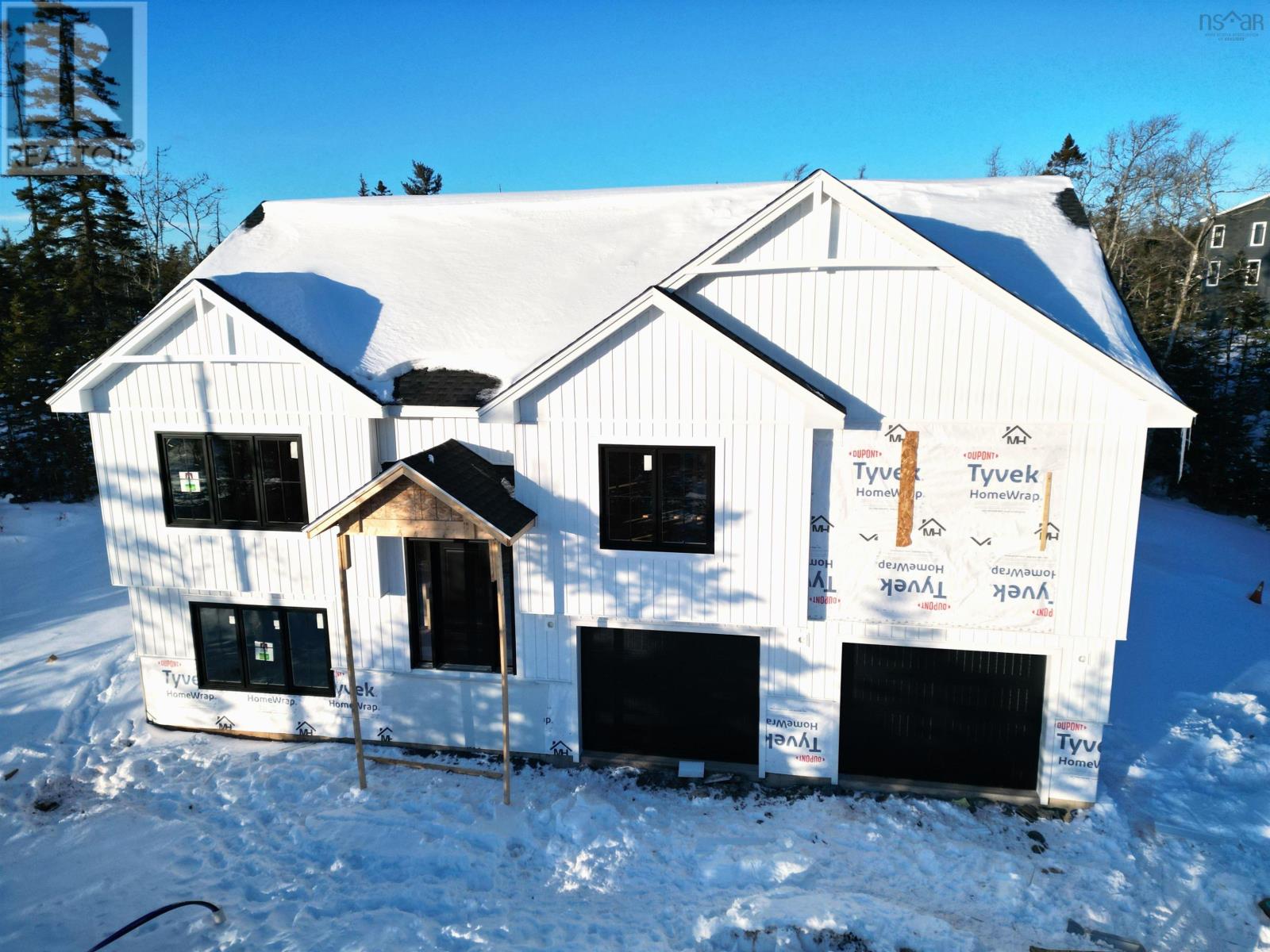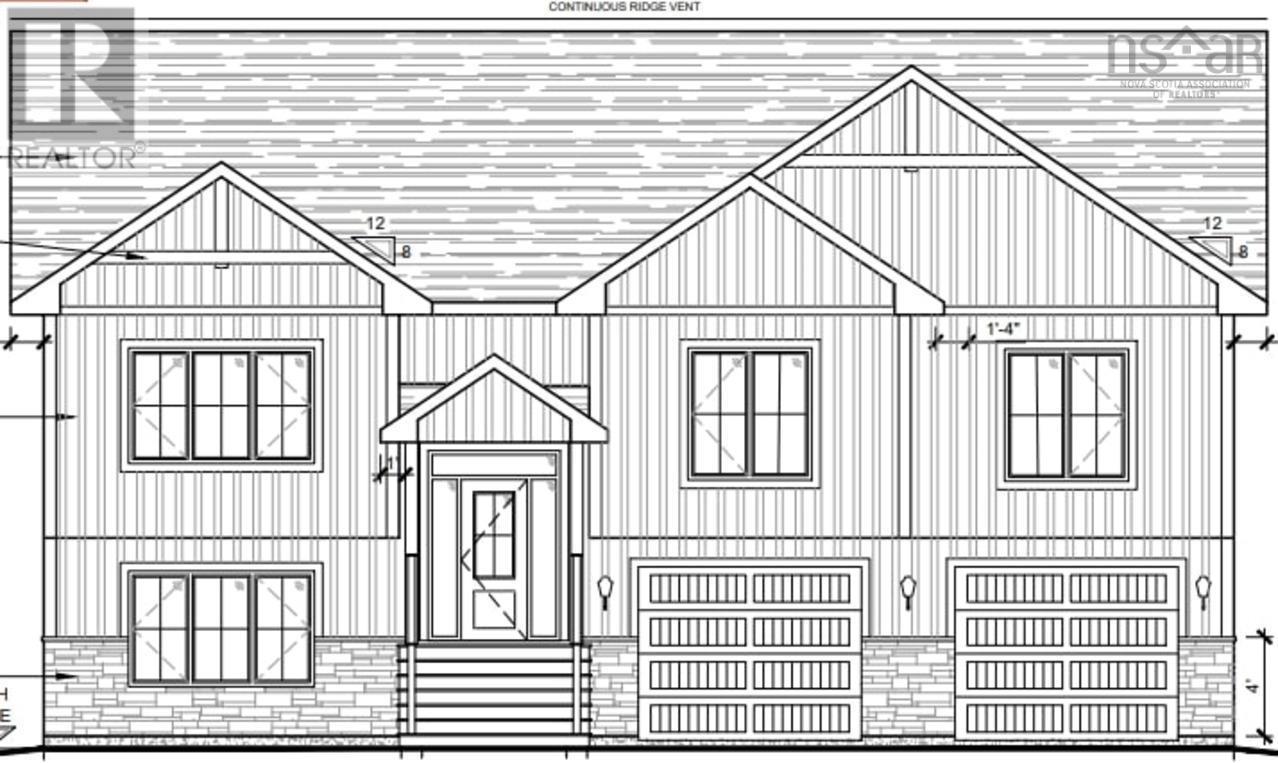749gh 750 Celebration Drive, Kincloch Estates Fall River, Nova Scotia B2T 0K6
$989,900
Welcome to The Cabot by Marchand Homes, a well-designed bungalow located in a family-friendly community. With over 2,700 square feet of finished living space, this new build blends modern design with high-end finishes in a layout that works for busy families and entertainers alike. The main level features vaulted ceilings in the Great Room, a clean electric fireplace, and black-trimmed windows that bring in loads of natural light. The kitchen includes Tier I Quartz countertops and upgraded plumbing fixtures. Its a bright and functional space that opens to the dining and living areas. Downstairs, the fully finished basement adds a large rec room, fourth bedroom, full bath, laundry room, and garage access. Additional upgrades include 25 LED pot lights, a fully ducted heat pump system, and sound insulation between the primary bedroom and living space. (id:45785)
Property Details
| MLS® Number | 202511638 |
| Property Type | Single Family |
| Community Name | Fall River |
| Amenities Near By | Park, Public Transit |
| Community Features | School Bus |
| Features | Treed |
Building
| Bathroom Total | 3 |
| Bedrooms Above Ground | 3 |
| Bedrooms Below Ground | 1 |
| Bedrooms Total | 4 |
| Appliances | None |
| Construction Style Attachment | Detached |
| Cooling Type | Central Air Conditioning, Heat Pump |
| Exterior Finish | Stone, Vinyl |
| Fireplace Present | Yes |
| Flooring Type | Laminate, Tile |
| Foundation Type | Poured Concrete |
| Stories Total | 1 |
| Size Interior | 2,759 Ft2 |
| Total Finished Area | 2759 Sqft |
| Type | House |
| Utility Water | Drilled Well |
Parking
| Garage | |
| Gravel |
Land
| Acreage | Yes |
| Land Amenities | Park, Public Transit |
| Sewer | Septic System |
| Size Irregular | 1.6846 |
| Size Total | 1.6846 Ac |
| Size Total Text | 1.6846 Ac |
Rooms
| Level | Type | Length | Width | Dimensions |
|---|---|---|---|---|
| Basement | Mud Room | 6..10 x 19..5 /oc | ||
| Basement | Bedroom | 11..10 x 14..8 /49 | ||
| Basement | Recreational, Games Room | 22..2 x 20..4 /oc | ||
| Basement | Bath (# Pieces 1-6) | 11..5 x 6..9 /oc | ||
| Basement | Laundry / Bath | 6..8 x 8. /oc | ||
| Main Level | Kitchen | 16..8 x 10..4 /oc | ||
| Main Level | Dining Room | 16..8 x 8..2 /oc | ||
| Main Level | Living Room | 15..7 x 16..8. /oc | ||
| Main Level | Bath (# Pieces 1-6) | 10..4 x 6..4 /48 | ||
| Main Level | Primary Bedroom | 14..1 x 16. /48 | ||
| Main Level | Bedroom | 14. x 11..8 /48 | ||
| Main Level | Bedroom | 12. x 13. /48 | ||
| Main Level | Ensuite (# Pieces 2-6) | 12..4 x 14..2 /na |
Contact Us
Contact us for more information
Rebecca Marchand
https://www.facebook.com/marchandrealtor
https://www.instagram.com/marchandrealtor/
3845 Joseph Howe Drive
Halifax, Nova Scotia B3L 4H9
Daniel Chisholm
(902) 576-3003
https://www.chisholmgroup.ca/
https://www.instagram.com/chizhomes/
3845 Joseph Howe Drive
Halifax, Nova Scotia B3L 4H9
Jeff Marchand
(902) 965-2999
3845 Joseph Howe Drive
Halifax, Nova Scotia B3L 4H9




