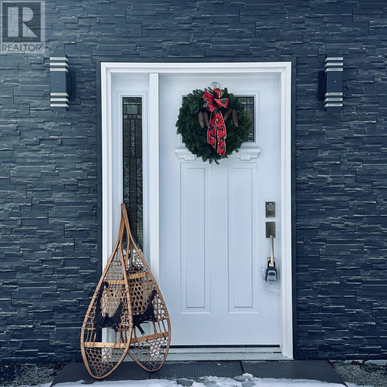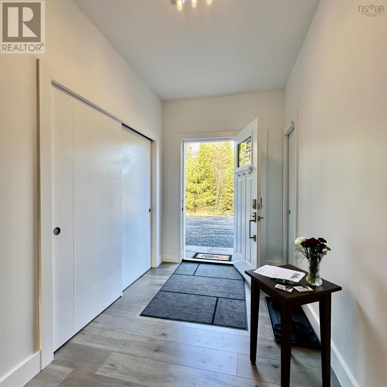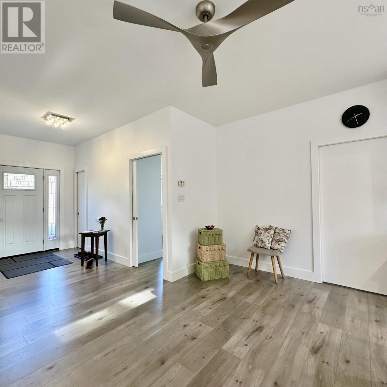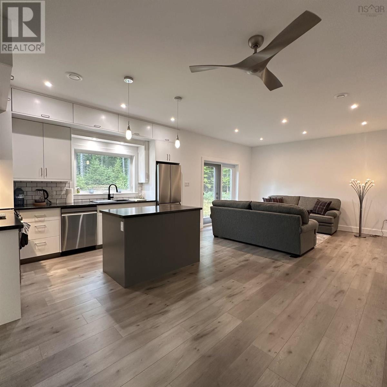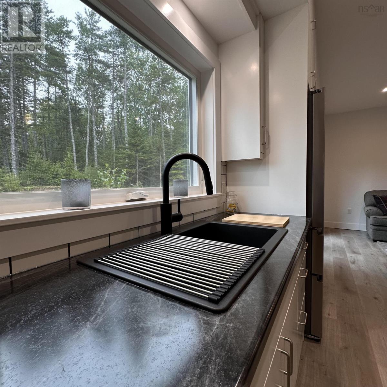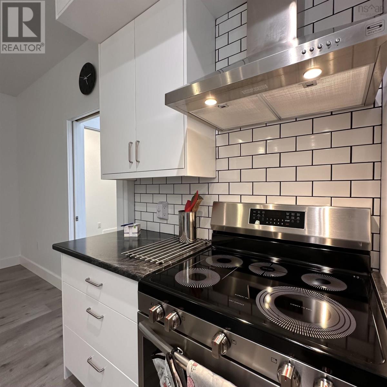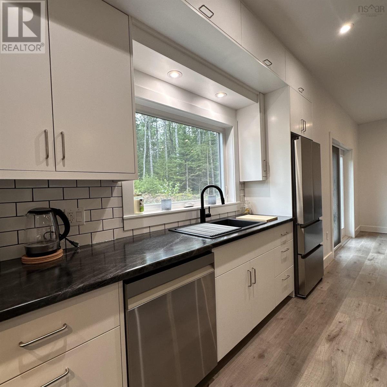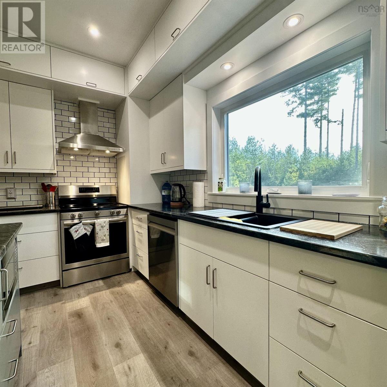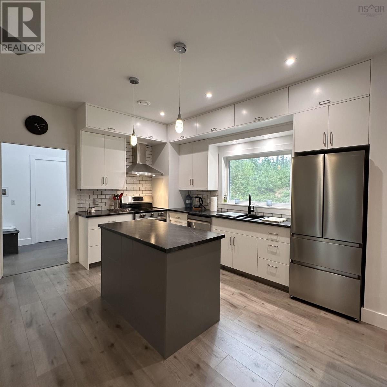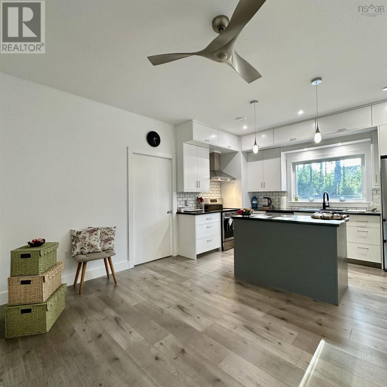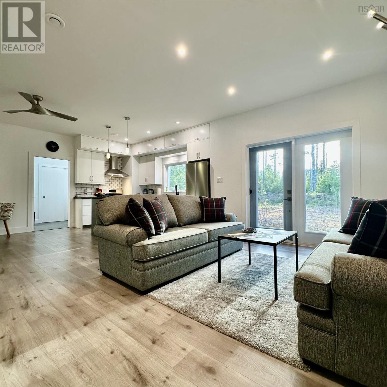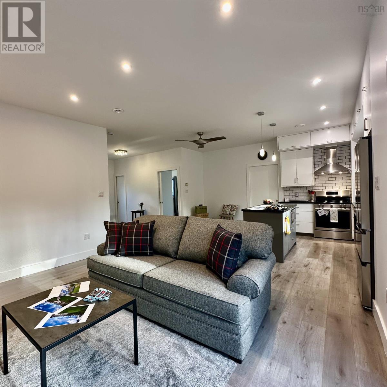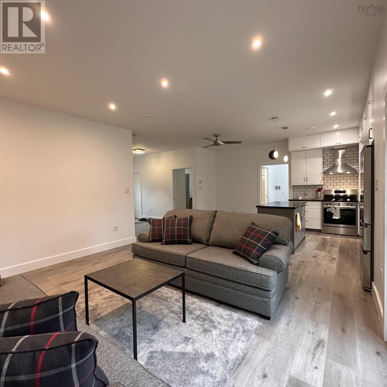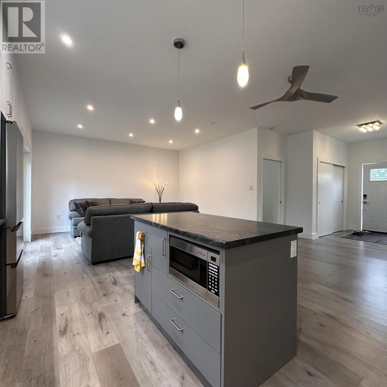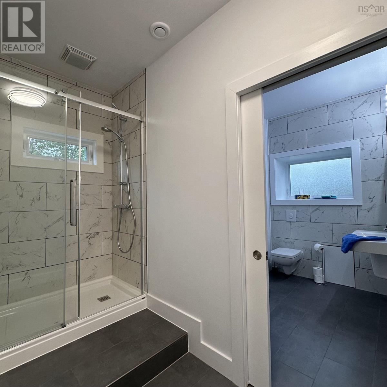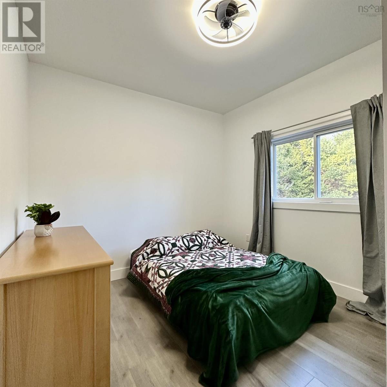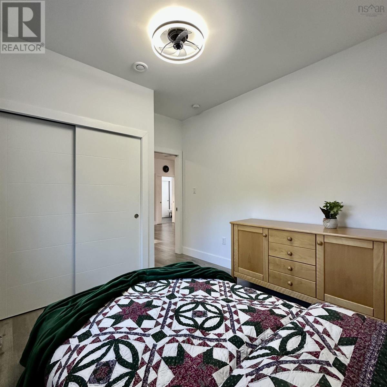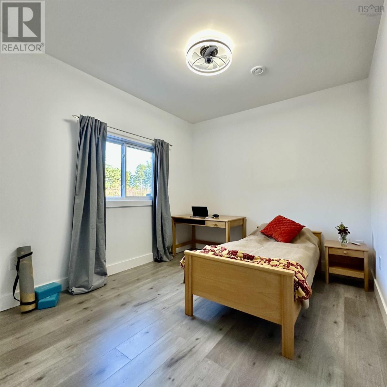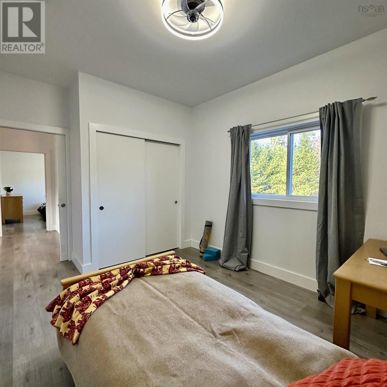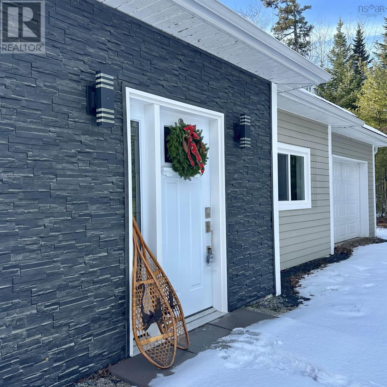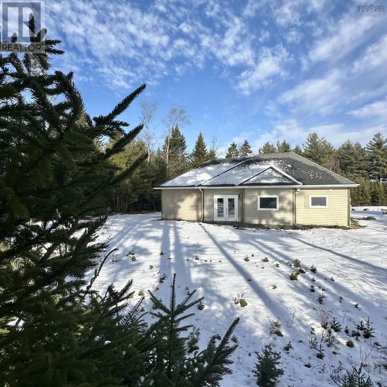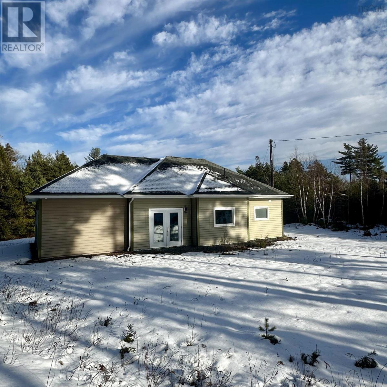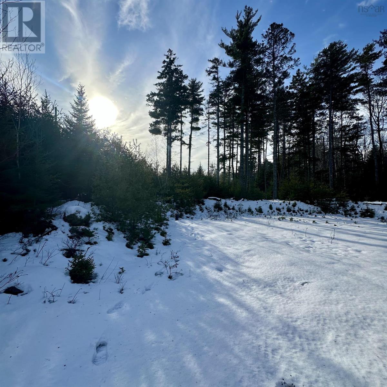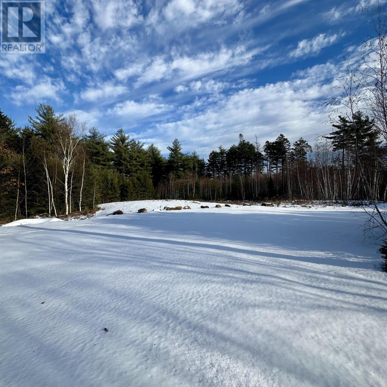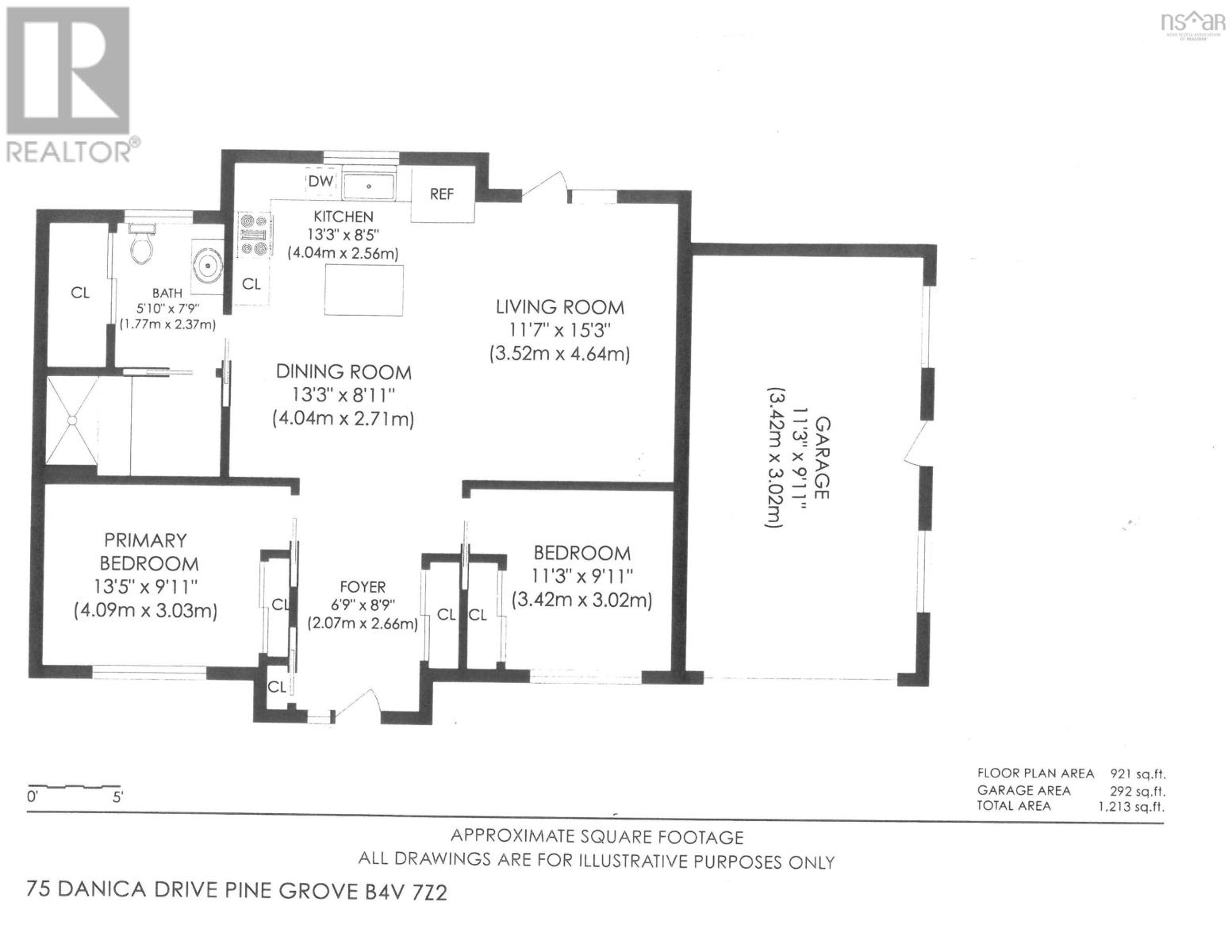75 Danica Drive Pine Grove, Nova Scotia B4V 7Z2
2 Bedroom
1 Bathroom
1,026 ft2
Bungalow
Acreage
$475,000
Location, location location!!! Would you like to live within 5 mins to Bridgewater in a one level home? This may be the home for you. This 2 bed, 1 bath home has been designed with retirement in mind. Infloor heat, wider doors throughout, triple pane windows in the main part of the house, new appliances and ready for its new owners. Tucked away at the end of a subdivision is where you will find it. Well, septic etc were all installed in the past 1.5 years. (id:45785)
Property Details
| MLS® Number | 202527228 |
| Property Type | Single Family |
| Community Name | Pine Grove |
| Amenities Near By | Golf Course |
| Community Features | School Bus |
| Features | Treed, Level |
Building
| Bathroom Total | 1 |
| Bedrooms Above Ground | 2 |
| Bedrooms Total | 2 |
| Appliances | Range, Dishwasher, Microwave, Refrigerator |
| Architectural Style | Bungalow |
| Basement Type | None |
| Constructed Date | 2009 |
| Construction Style Attachment | Detached |
| Exterior Finish | Other |
| Flooring Type | Ceramic Tile, Vinyl Plank |
| Foundation Type | Concrete Slab |
| Stories Total | 1 |
| Size Interior | 1,026 Ft2 |
| Total Finished Area | 1026 Sqft |
| Type | House |
| Utility Water | Drilled Well |
Parking
| Garage | |
| Attached Garage | |
| Gravel |
Land
| Acreage | Yes |
| Land Amenities | Golf Course |
| Sewer | Septic System |
| Size Irregular | 2.55 |
| Size Total | 2.55 Ac |
| Size Total Text | 2.55 Ac |
Rooms
| Level | Type | Length | Width | Dimensions |
|---|---|---|---|---|
| Main Level | Foyer | 6.4 x 8.10+3.8 x 8.7 | ||
| Main Level | Eat In Kitchen | 13 x 16.9 | ||
| Main Level | Living Room | 12 x 14.7 | ||
| Main Level | Bedroom | 11.5 x 9.10+3.7 x 2.3 | ||
| Main Level | Bedroom | 9. x 9.10+2.3 x 3.7 | ||
| Main Level | Bath (# Pieces 1-6) | 5.7 x 7.5 + 5.4 x 9.7 | ||
| Main Level | Utility Room | 4.3 x 9 |
https://www.realtor.ca/real-estate/29064508/75-danica-drive-pine-grove-pine-grove
Contact Us
Contact us for more information
Patricia Macleod
2working4u.com/
Exit Realty Inter Lake
271 North Street
Bridgewater, Nova Scotia B4V 2V7
271 North Street
Bridgewater, Nova Scotia B4V 2V7

