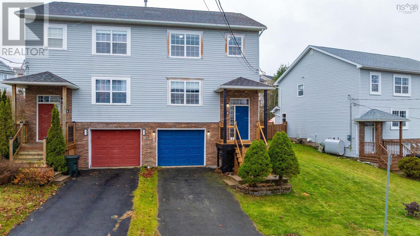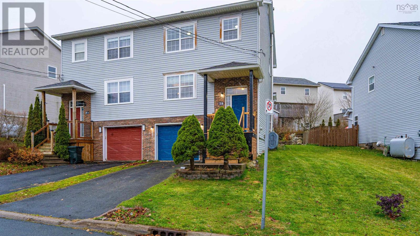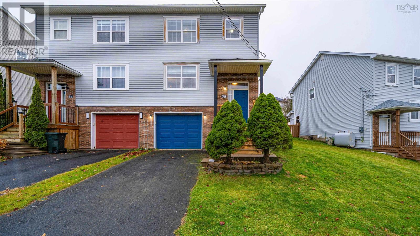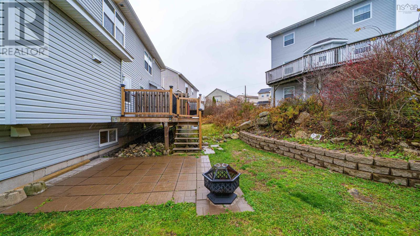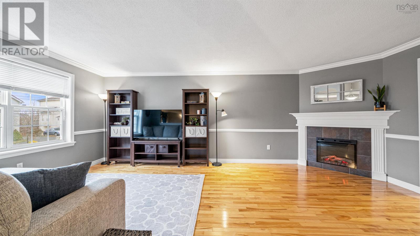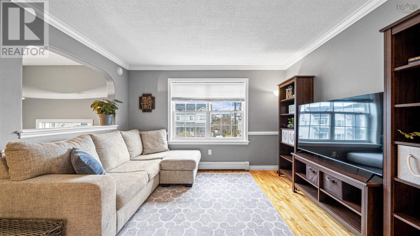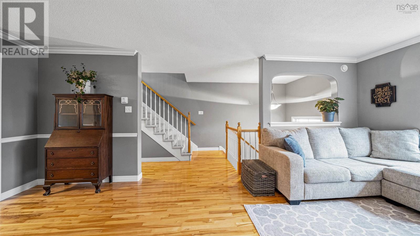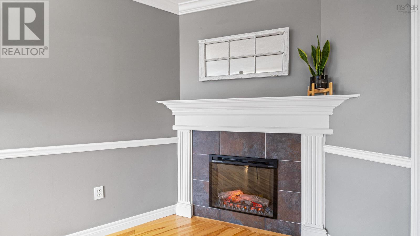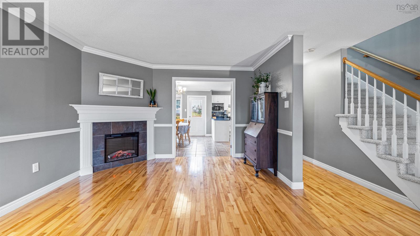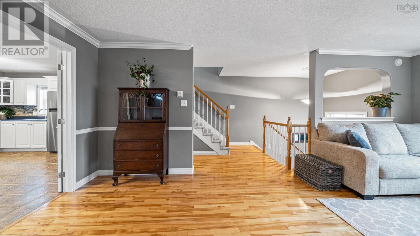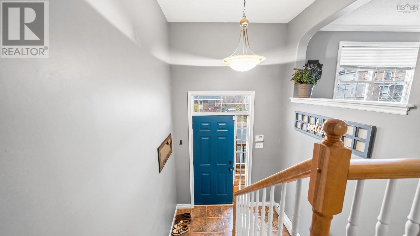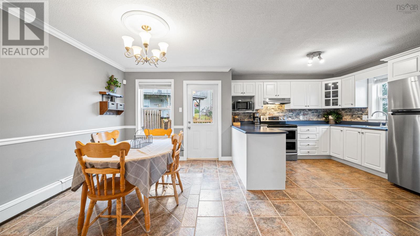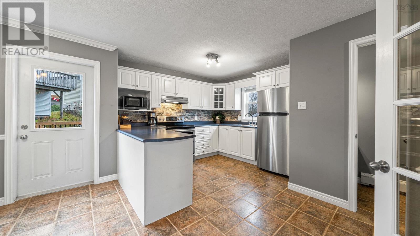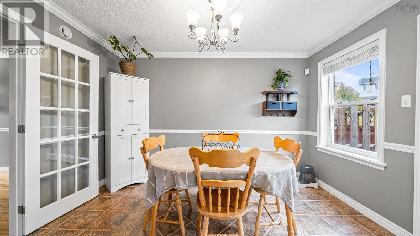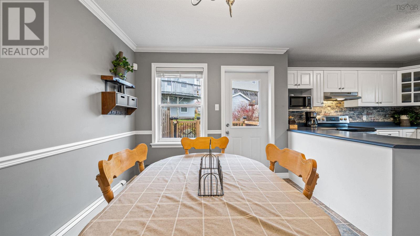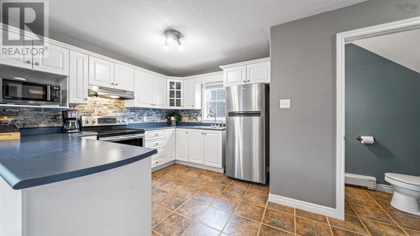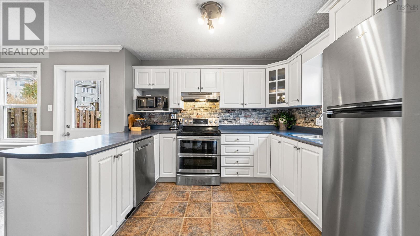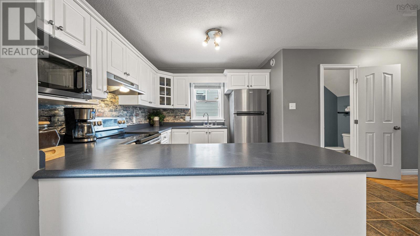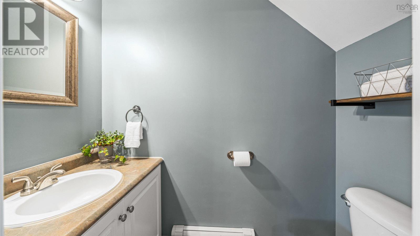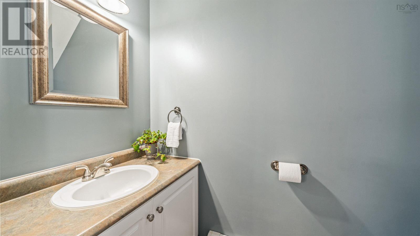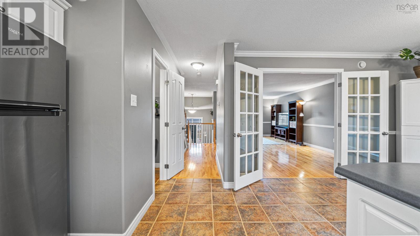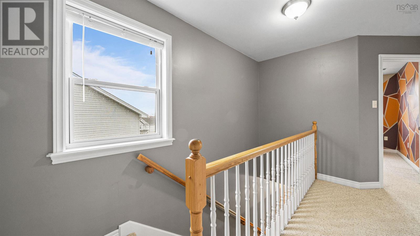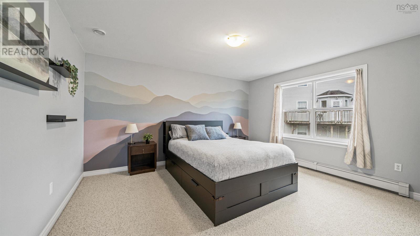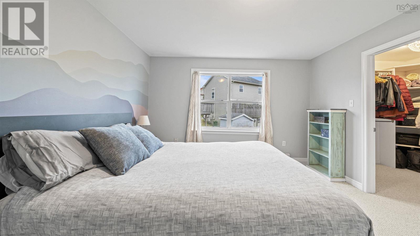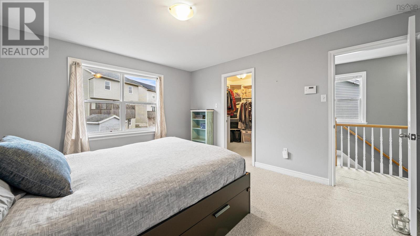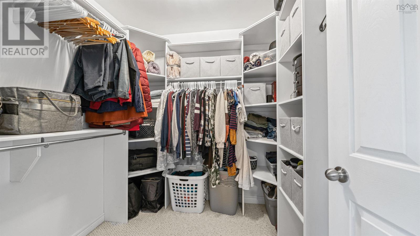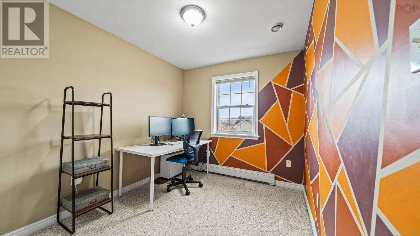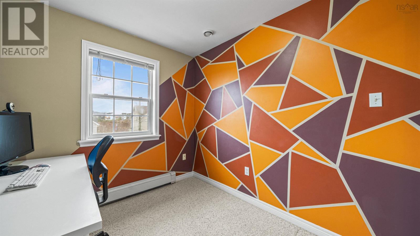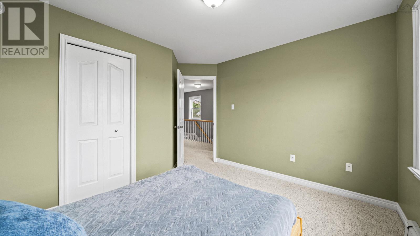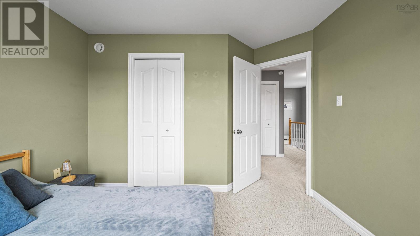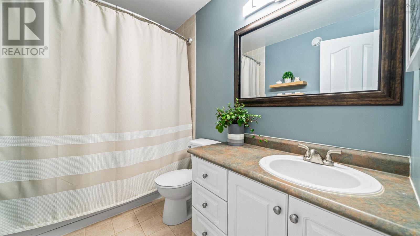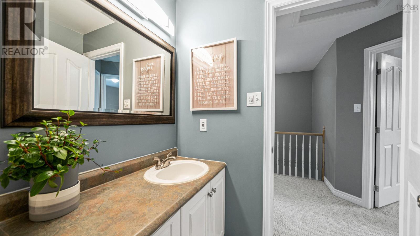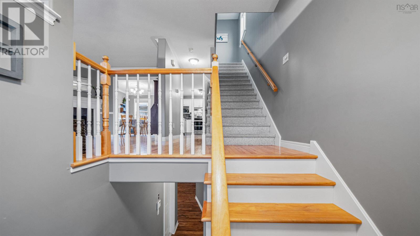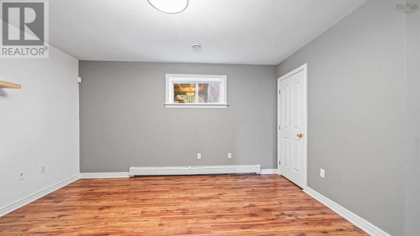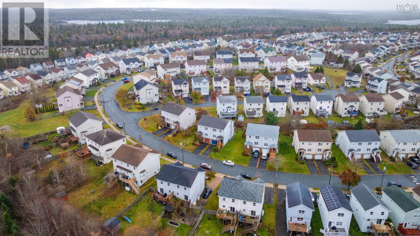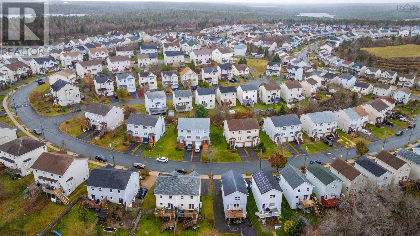3 Bedroom
2 Bathroom
1,645 ft2
Fireplace
Landscaped
$539,900
Welcome to 75 Sheppards Run! This move-in ready, semi-townhouse features 3 spacious bedrooms and 1.5 bathrooms, making it perfect for those who are looking for a great neighborhood to raise their kids. The inviting living area boasts a cozy electric fireplace, ideal for those chilly evenings spent with loved ones. Enjoy cooking in the well-appointed kitchen, which flows seamlessly into the dining area, perfect for entertaining. The finished basement adds valuable living space, providing versatility for a home office, playroom, or media center. Parking is a breeze with your own garage, ensuring convenience and security. Located in a friendly neighborhood, you'll enjoy close proximity to parks, shopping, and excellent schools. Dont miss the opportunity to make this wonderful home yours! (id:45785)
Property Details
|
MLS® Number
|
202528329 |
|
Property Type
|
Single Family |
|
Neigbourhood
|
Beechville Estates |
|
Community Name
|
Beechville |
|
Amenities Near By
|
Park, Playground, Public Transit, Shopping, Place Of Worship |
|
Community Features
|
Recreational Facilities, School Bus |
|
Structure
|
Shed |
Building
|
Bathroom Total
|
2 |
|
Bedrooms Above Ground
|
3 |
|
Bedrooms Total
|
3 |
|
Appliances
|
Stove, Dishwasher, Dryer, Washer, Refrigerator |
|
Constructed Date
|
2002 |
|
Construction Style Attachment
|
Semi-detached |
|
Exterior Finish
|
Brick, Vinyl |
|
Fireplace Present
|
Yes |
|
Flooring Type
|
Carpeted, Ceramic Tile, Hardwood, Laminate |
|
Foundation Type
|
Poured Concrete |
|
Half Bath Total
|
1 |
|
Stories Total
|
2 |
|
Size Interior
|
1,645 Ft2 |
|
Total Finished Area
|
1645 Sqft |
|
Type
|
House |
|
Utility Water
|
Municipal Water |
Parking
|
Garage
|
|
|
Attached Garage
|
|
|
Paved Yard
|
|
Land
|
Acreage
|
No |
|
Land Amenities
|
Park, Playground, Public Transit, Shopping, Place Of Worship |
|
Landscape Features
|
Landscaped |
|
Sewer
|
Municipal Sewage System |
|
Size Irregular
|
0.0744 |
|
Size Total
|
0.0744 Ac |
|
Size Total Text
|
0.0744 Ac |
Rooms
| Level |
Type |
Length |
Width |
Dimensions |
|
Second Level |
Primary Bedroom |
|
|
12.7 x 14.4 |
|
Second Level |
Bedroom |
|
|
9.5x8.5 |
|
Second Level |
Bedroom |
|
|
9.5 x 11.3 |
|
Second Level |
Bath (# Pieces 1-6) |
|
|
9.2x 6 |
|
Basement |
Family Room |
|
|
13.5x 14 |
|
Main Level |
Bath (# Pieces 1-6) |
|
|
6.7x3.5 |
|
Main Level |
Kitchen |
|
|
10.7x14.2 |
|
Main Level |
Dining Room |
|
|
9.3x11.11 |
|
Main Level |
Living Room |
|
|
20.10x12.1 |
|
Main Level |
Foyer |
|
|
7x 4.7 |
https://www.realtor.ca/real-estate/29123757/75-sheppards-run-beechville-beechville

