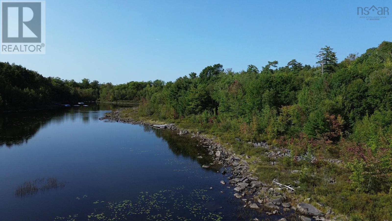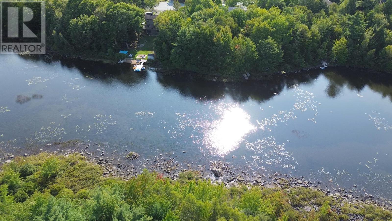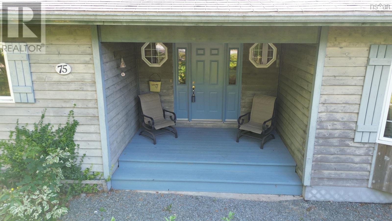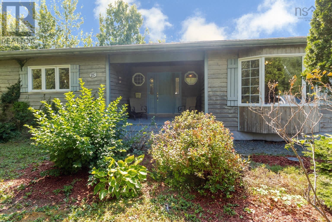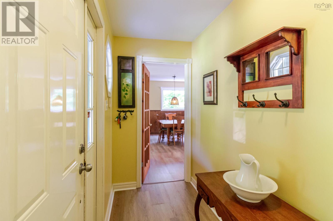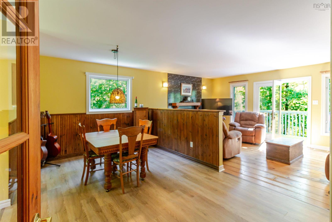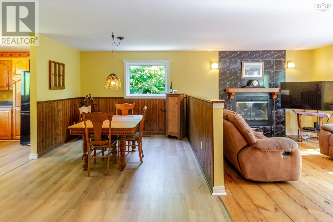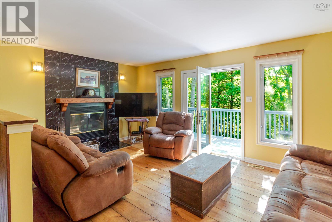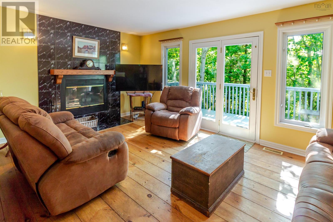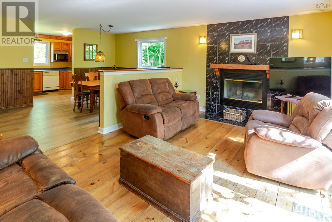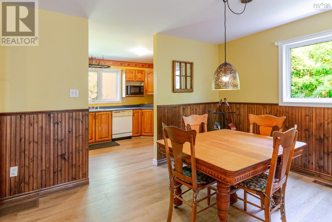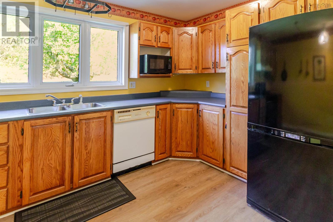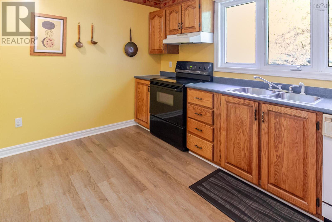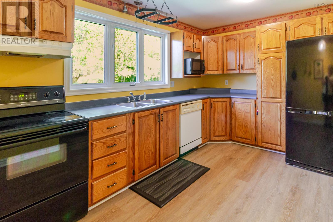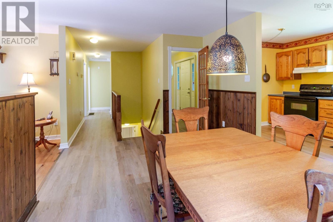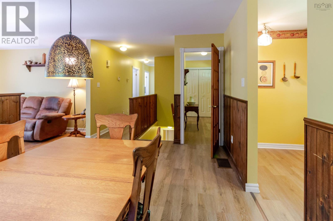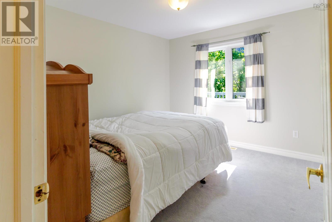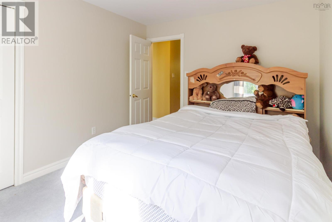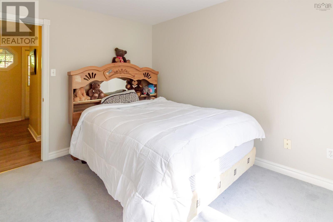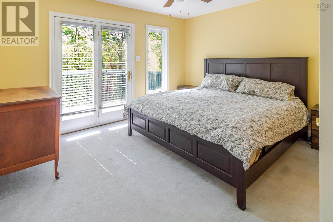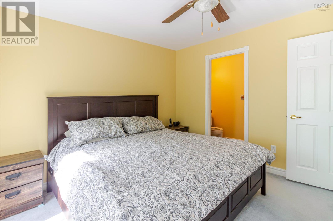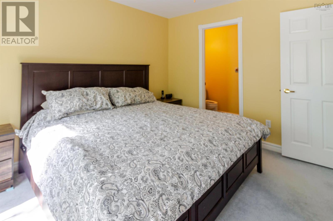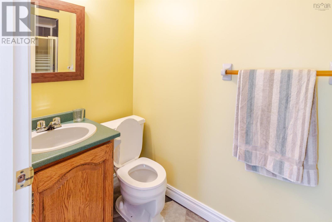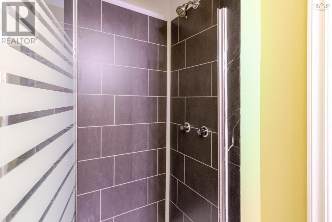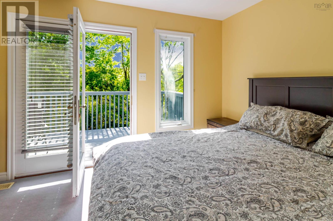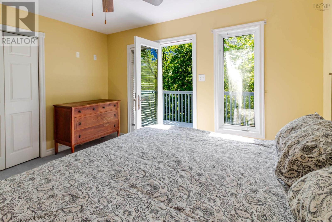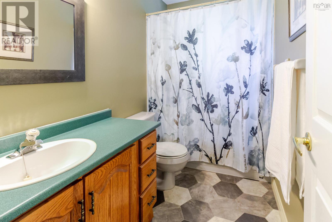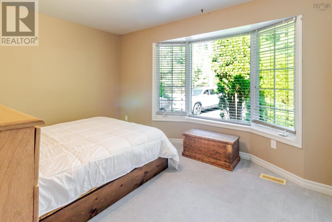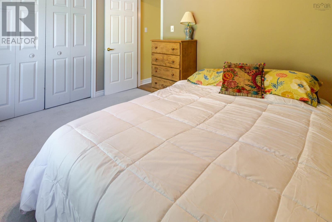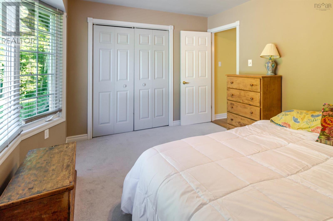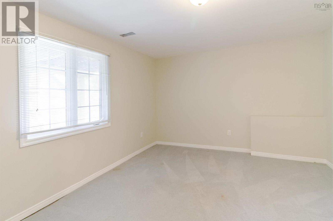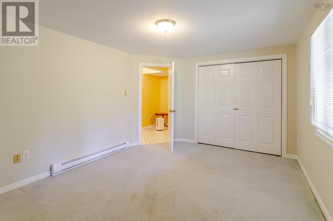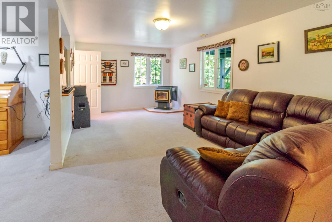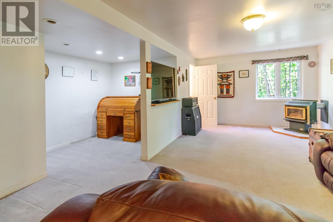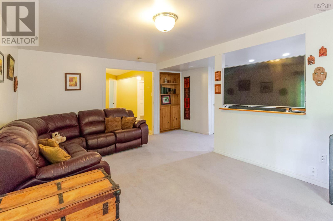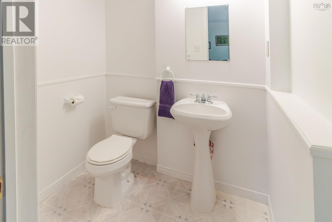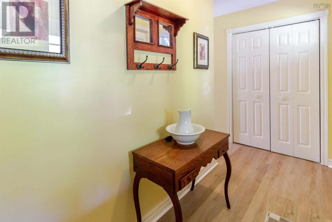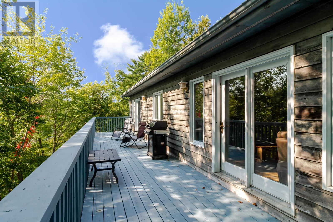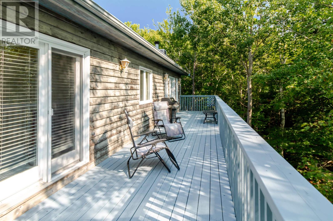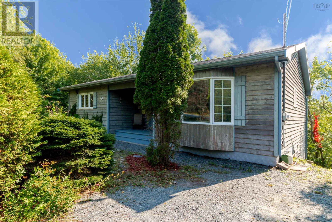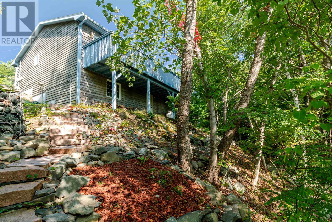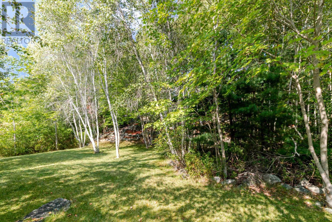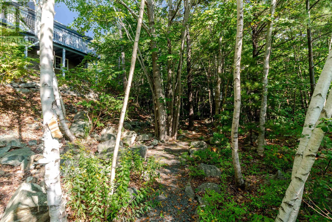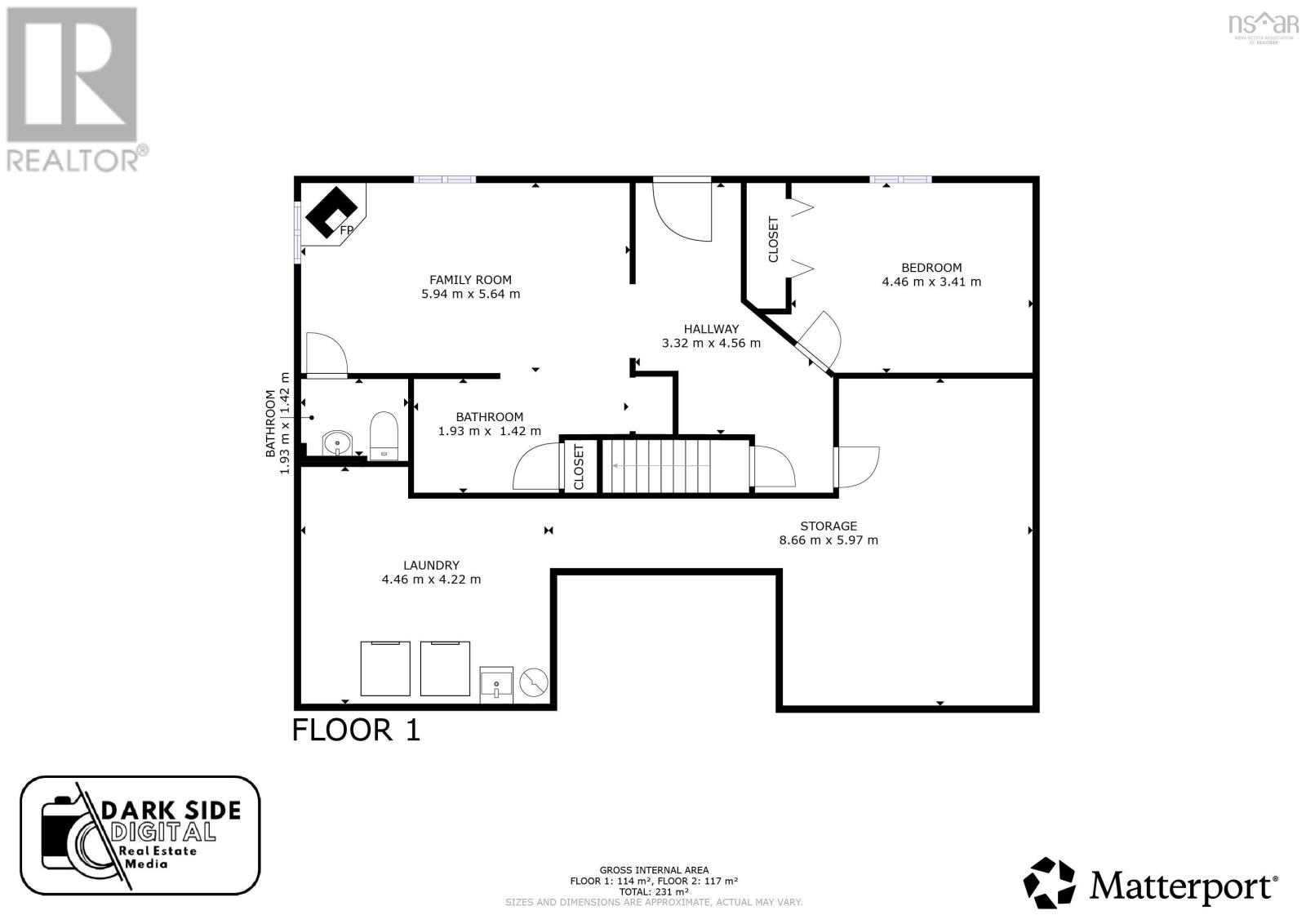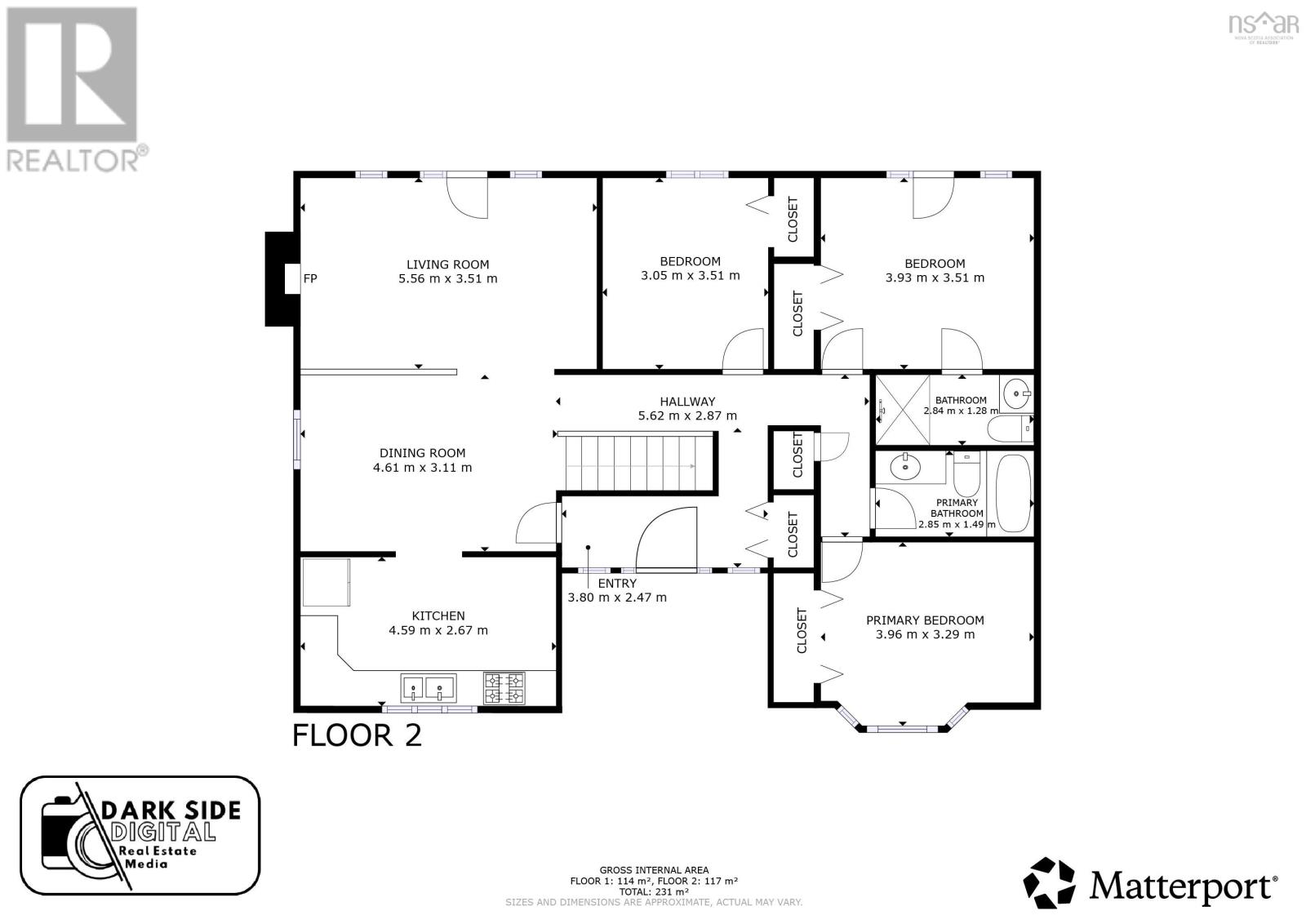75 Winley Drive Fall River, Nova Scotia B2T 1A4
$639,000
Welcome to 75 Winley Drive - a spacious lake-view bungalow tucked away on a beautifully landscaped lot in sought after Fall River. Surrounded by mature trees and natural privacy, this home offers both seclusion and convenience, with a gently sloping grassed area leading toward the water. Step inside from the covered porch to an inviting open concept main level, featuring a bright living room and dining area with a wood-burning fireplace and patio doors to a full length deck overlooking the lake. The kitchen is well appointed with a fridge, stove and dishwasher included. The primary bedroom boasts its own ensuite and direct deck access, the perfect spot to emjoy morning coffee with a view. A second main-level bedroom with bay window and generous closet space, along with a four piece bath, and a third full bedroom complete this floor. The walkout lower level provides exceptional flexibility, with a large family room warmed by a propane stove, an office nook, powder room, and an additional bedroom facing the water. Storage will never be a concern, with a dedicated storage room and ample and ample closets throughout. Additional features include wide plank wood flooring on the main level, central vacuum, air exchanger, washer & dryer, and heating via an oil fed furnace. Outside, the mature landscaping, full-length deck, and cleared green space create a peaceful retreat with gentle water access. This property combines lake views, a bersatile layout, and a natural setting - offering the best of Fall River living. (id:45785)
Property Details
| MLS® Number | 202524233 |
| Property Type | Single Family |
| Neigbourhood | Perry Lake |
| Community Name | Fall River |
| Amenities Near By | Golf Course, Park, Playground, Place Of Worship, Beach |
| Community Features | Recreational Facilities, School Bus |
| Equipment Type | Propane Tank |
| Features | Sloping |
| Rental Equipment Type | Propane Tank |
| Water Front Type | Waterfront On Lake |
Building
| Bathroom Total | 3 |
| Bedrooms Above Ground | 3 |
| Bedrooms Below Ground | 1 |
| Bedrooms Total | 4 |
| Appliances | Stove, Dishwasher, Dryer, Washer, Refrigerator |
| Architectural Style | Bungalow |
| Constructed Date | 1993 |
| Construction Style Attachment | Detached |
| Exterior Finish | Wood Siding |
| Fireplace Present | Yes |
| Flooring Type | Carpeted, Hardwood, Laminate |
| Foundation Type | Poured Concrete |
| Half Bath Total | 2 |
| Stories Total | 1 |
| Size Interior | 2,486 Ft2 |
| Total Finished Area | 2486 Sqft |
| Type | House |
| Utility Water | Municipal Water |
Parking
| None |
Land
| Acreage | Yes |
| Land Amenities | Golf Course, Park, Playground, Place Of Worship, Beach |
| Landscape Features | Landscaped |
| Sewer | Septic System |
| Size Irregular | 1.4692 |
| Size Total | 1.4692 Ac |
| Size Total Text | 1.4692 Ac |
Rooms
| Level | Type | Length | Width | Dimensions |
|---|---|---|---|---|
| Lower Level | Bedroom | 11.25 x 14.6 | ||
| Lower Level | Family Room | 19.2 x 11.3 | ||
| Lower Level | Den | 6.6 x 8.5 | ||
| Lower Level | Bath (# Pieces 1-6) | 4.5 x 6.2 | ||
| Main Level | Dining Room | 14.9 x 10 | ||
| Main Level | Kitchen | 8.7 x 15 | ||
| Main Level | Living Room | 11.3 x 17.3 | ||
| Main Level | Bedroom | 11.4 x 9.7 | ||
| Main Level | Primary Bedroom | 11.3 x 12.8 | ||
| Main Level | Bedroom | 12.8 x 9.5 | ||
| Main Level | Bath (# Pieces 1-6) | 9.3 x 4.9 | ||
| Main Level | Ensuite (# Pieces 2-6) | 3.97 x 6.33 |
https://www.realtor.ca/real-estate/28907092/75-winley-drive-fall-river-fall-river
Contact Us
Contact us for more information
Ryan Maclean
222 Waterfront Drive, Suite 106
Bedford, Nova Scotia B4A 0H3

