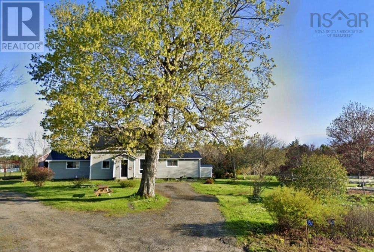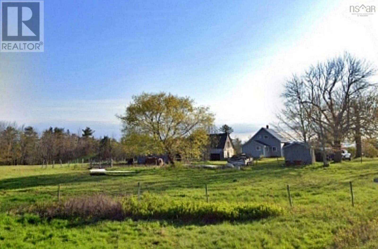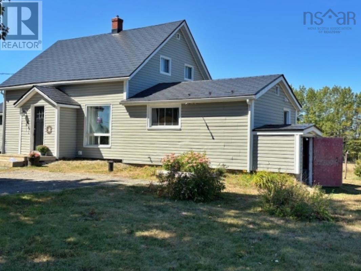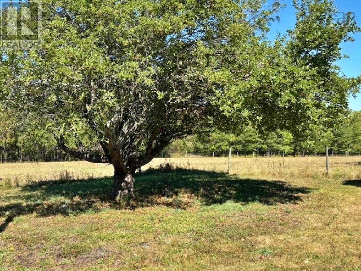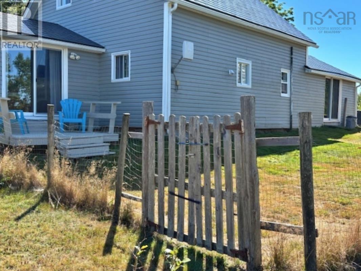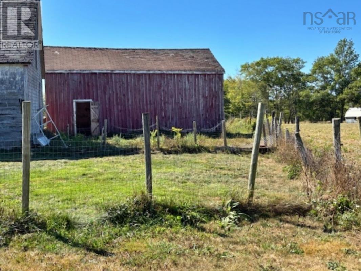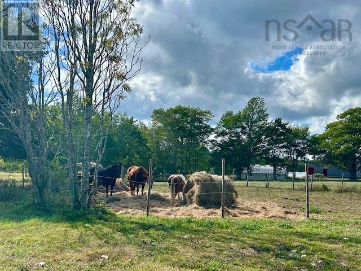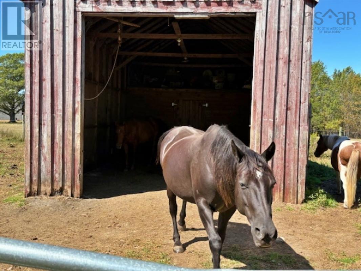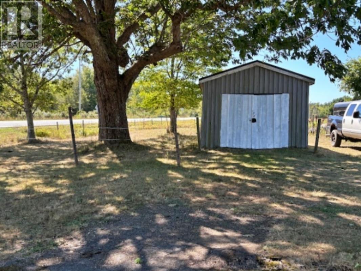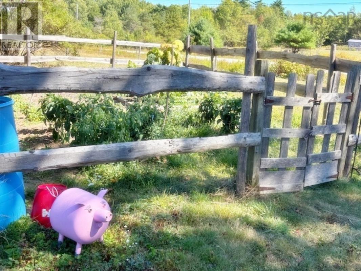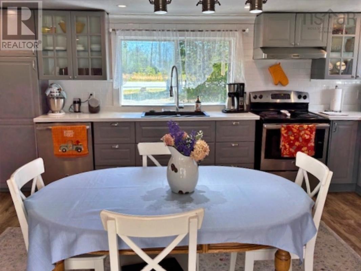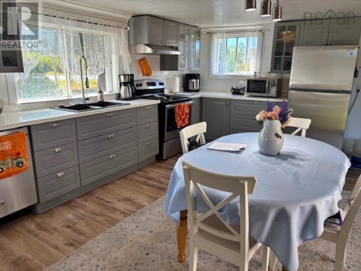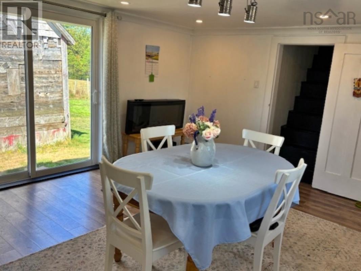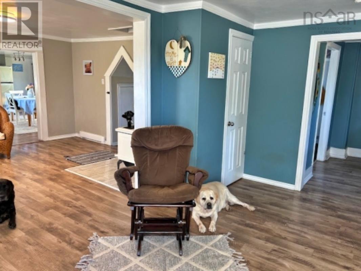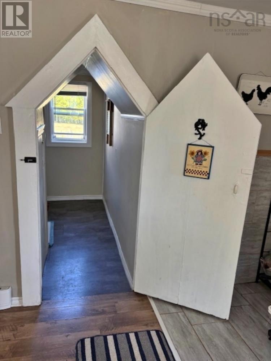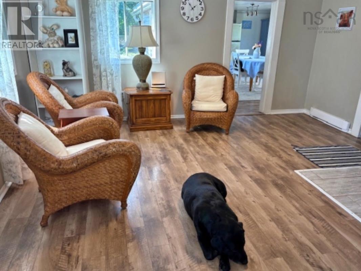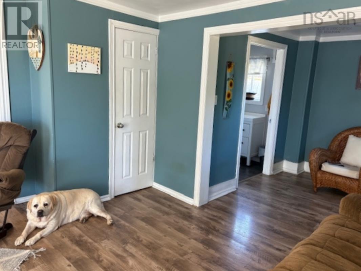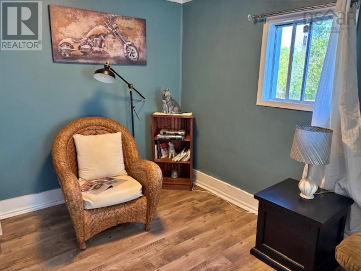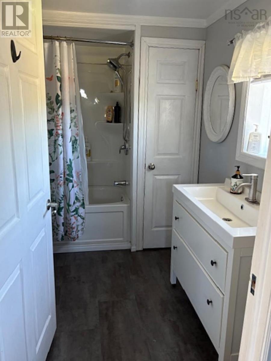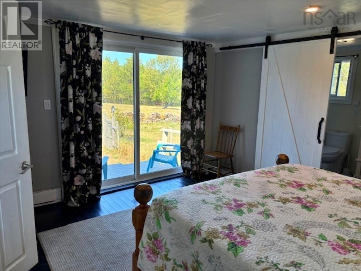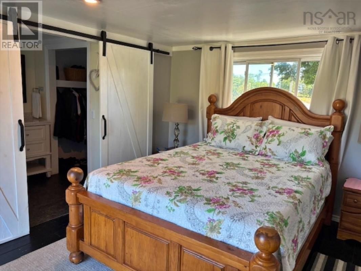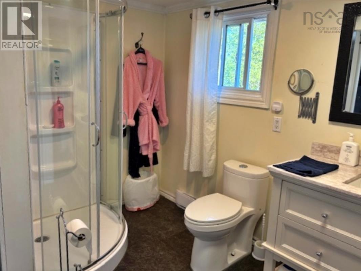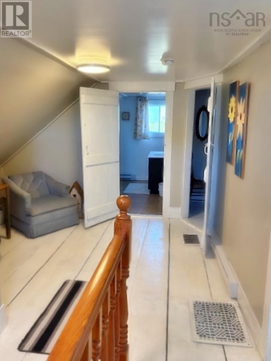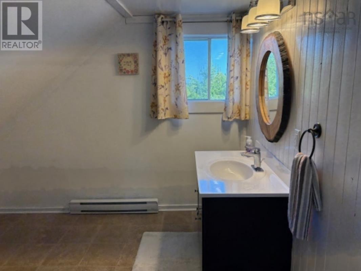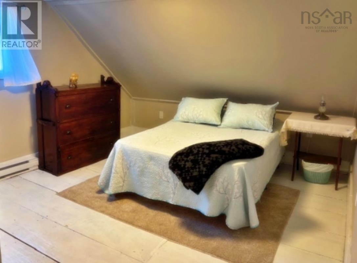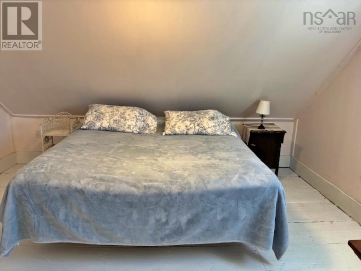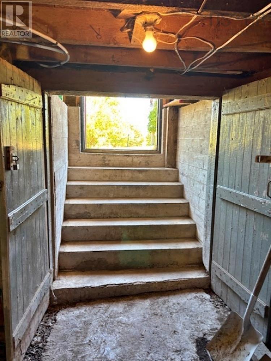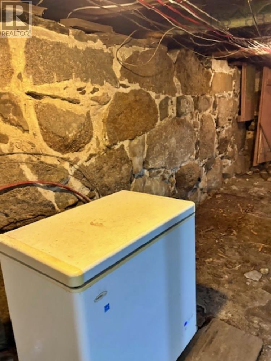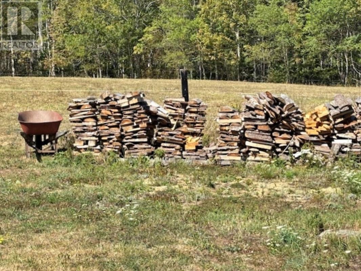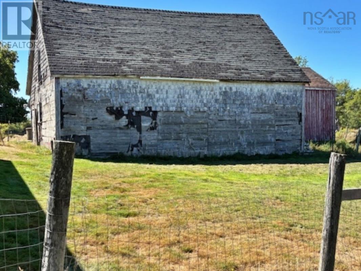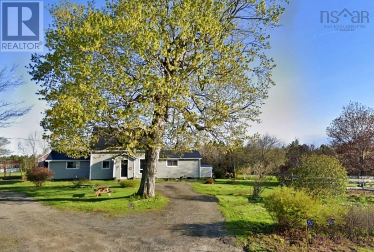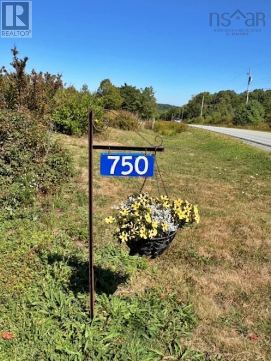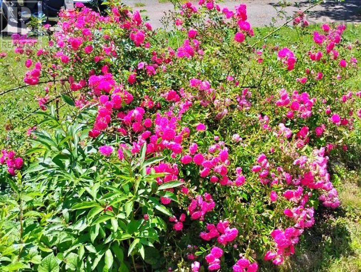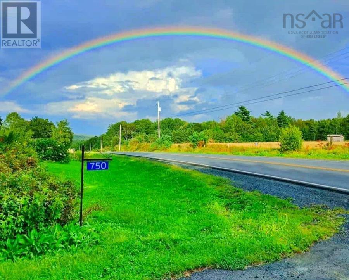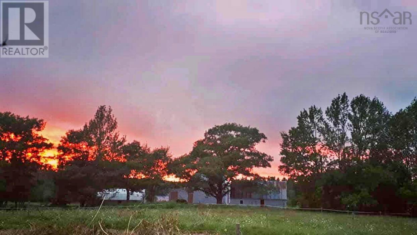750 Highway 210 Waterloo, Nova Scotia B4V 8J5
$475,000
ESCAPE TO THE COUNTRY IN 10 MINUTES! . Charming older home combines classic character with modern upgrades ,a blend of comfort, style & character. Youll be greeted by a spacious layout featuring an inviting eat-in family kitchen that flows seamlessly into the family room, living room, & den ideal for relaxation & entertaining. The main floor boasts a laundry rm + family bath & a generously sized bedroom w/unique ensuite .Enjoy peaceful views of fenced pasture, ready for your horses, cattle or other animals. There is a distant lake view too. Enjoy private rear decks, accessible via patio doors in both the kitchen & the principal bedroom, where you can savor your morning coffee or unwind in the evening Outbuildings include a small barn, garage & carriage house that presents a unique renovation opportunity. Home features metal roof , vinyl siding, and newer windows for easy maintenance. Fruit trees/bushes & a garden patch complete your escape to peace and tranquility from a busy world. A large cellar of granite and concrete offers generous storage and workshop space. Ask your agent for our brochure (id:45785)
Property Details
| MLS® Number | 202522595 |
| Property Type | Single Family |
| Community Name | Waterloo |
| Community Features | School Bus |
| Features | Level |
| View Type | Lake View |
Building
| Bathroom Total | 3 |
| Bedrooms Above Ground | 3 |
| Bedrooms Total | 3 |
| Appliances | Stove, Dishwasher, Dryer, Washer, Freezer - Stand Up, Refrigerator |
| Basement Type | Unknown |
| Construction Style Attachment | Detached |
| Exterior Finish | Vinyl |
| Flooring Type | Laminate, Wood, Vinyl |
| Foundation Type | Poured Concrete, Stone |
| Half Bath Total | 1 |
| Stories Total | 2 |
| Size Interior | 1,700 Ft2 |
| Total Finished Area | 1700 Sqft |
| Type | House |
| Utility Water | Drilled Well, Dug Well, Well |
Parking
| Garage | |
| Detached Garage |
Land
| Acreage | Yes |
| Sewer | Septic System |
| Size Irregular | 5.3 |
| Size Total | 5.3 Ac |
| Size Total Text | 5.3 Ac |
Rooms
| Level | Type | Length | Width | Dimensions |
|---|---|---|---|---|
| Second Level | Other | Hallway 11. x 15.11 | ||
| Second Level | Bedroom | 11.9 x 11 | ||
| Second Level | Bedroom | 13.6 x 11.9 | ||
| Second Level | Bath (# Pieces 1-6) | 9.2 x 9 | ||
| Main Level | Kitchen | 17.7 x 15.5 | ||
| Main Level | Family Room | 12.3 x 15.6 | ||
| Main Level | Bath (# Pieces 1-6) | 9.7 x 7.6 | ||
| Main Level | Laundry Room | 7 x 8.3 | ||
| Main Level | Living Room | 12.3 x 15.6 | ||
| Main Level | Den | 8.4 x 7.10 | ||
| Main Level | Foyer | 6.8 x 3.3 | ||
| Main Level | Bedroom | 11.11 x 14.5 | ||
| Main Level | Ensuite (# Pieces 2-6) | 6 x 14.5 |
https://www.realtor.ca/real-estate/28825969/750-highway-210-waterloo-waterloo
Contact Us
Contact us for more information
Cathie Billings
(902) 543-9585
(902) 527-6490
https://www.guidingyouhomerealestate.com/
https://www.facebook.com/CatBillingsRemaxBanner/
https://www.linkedin.com/in/realestate-cat-cathie-billings-660aaa2b?trk=hp-identity-name
56 Davison Drive
Bridgewater, Nova Scotia B4V 3K9
Lisa Norman
56 Davison Drive
Bridgewater, Nova Scotia B4V 3K9

