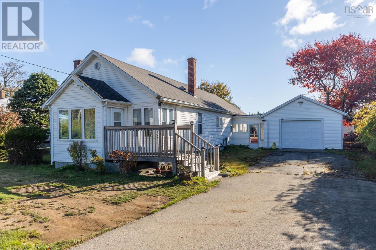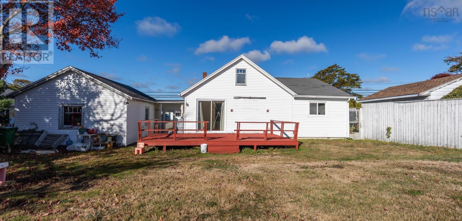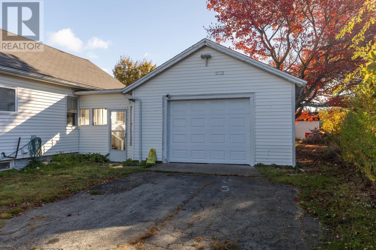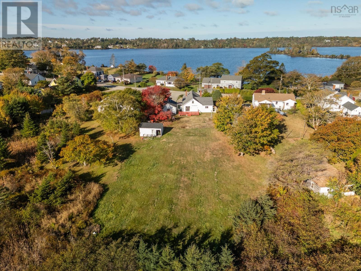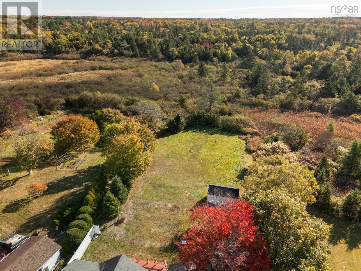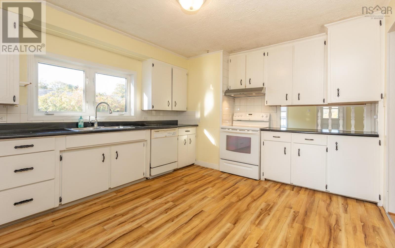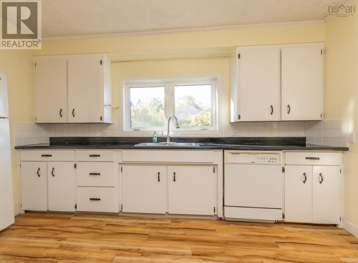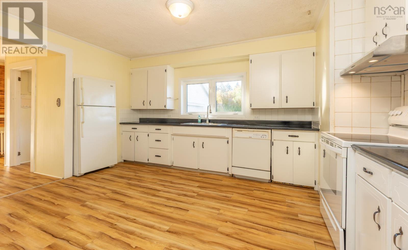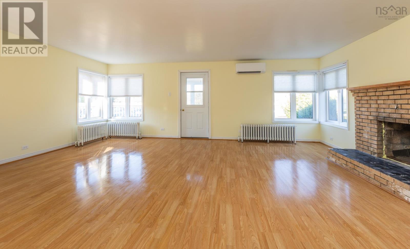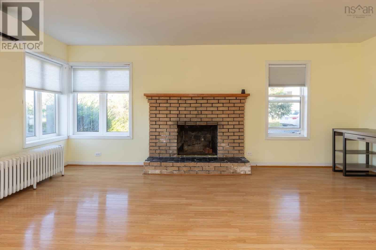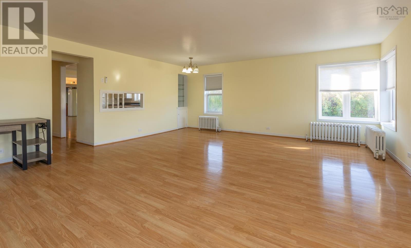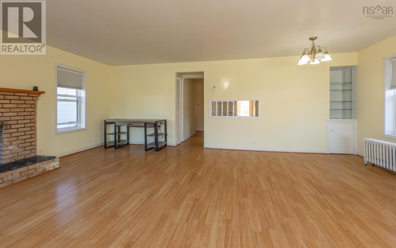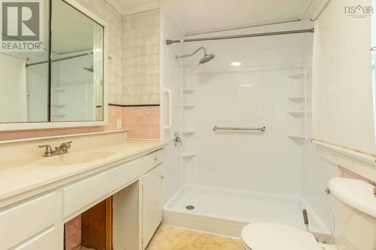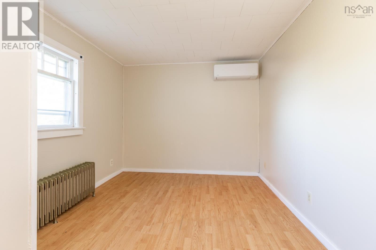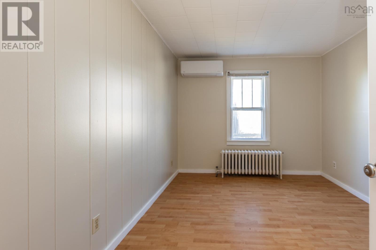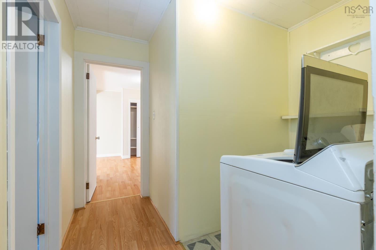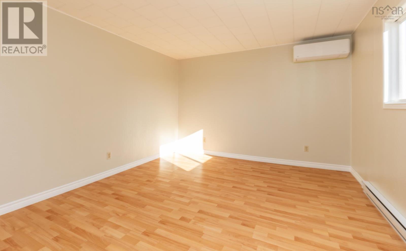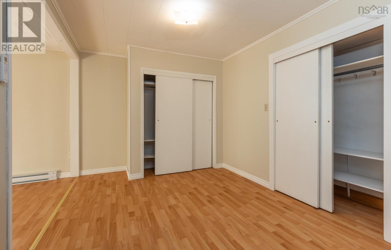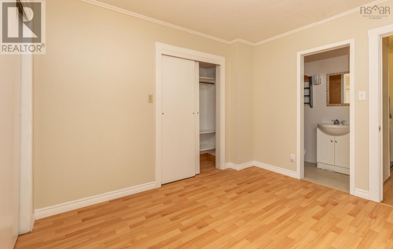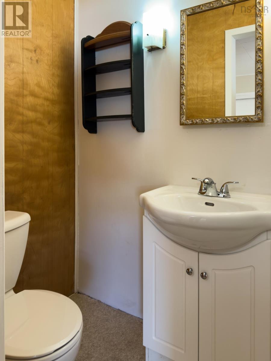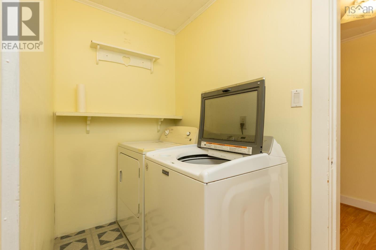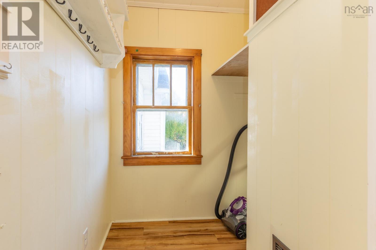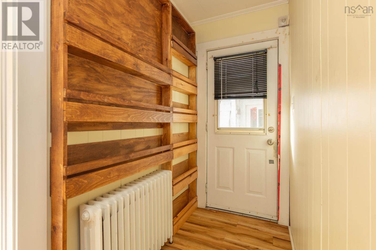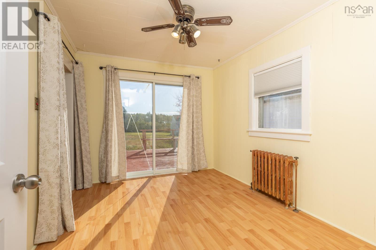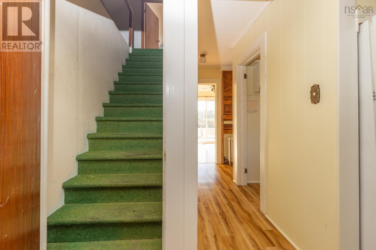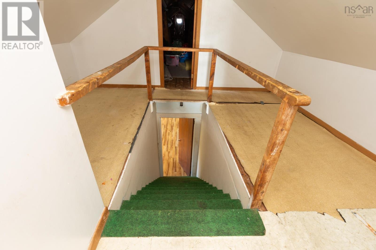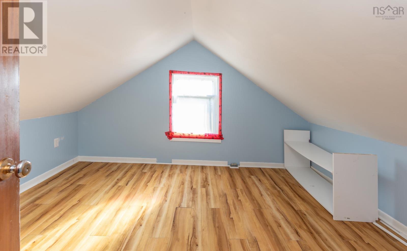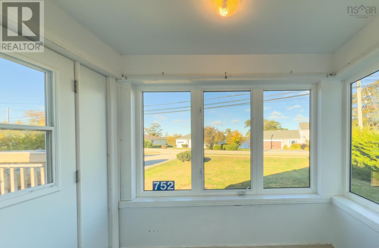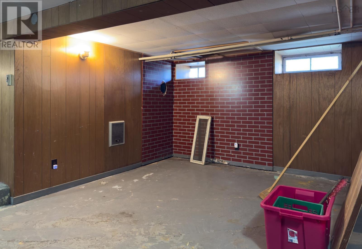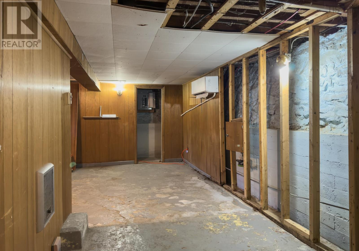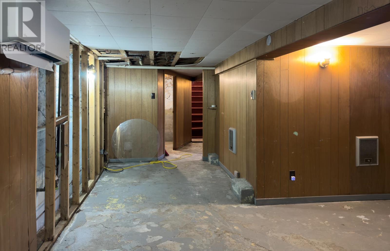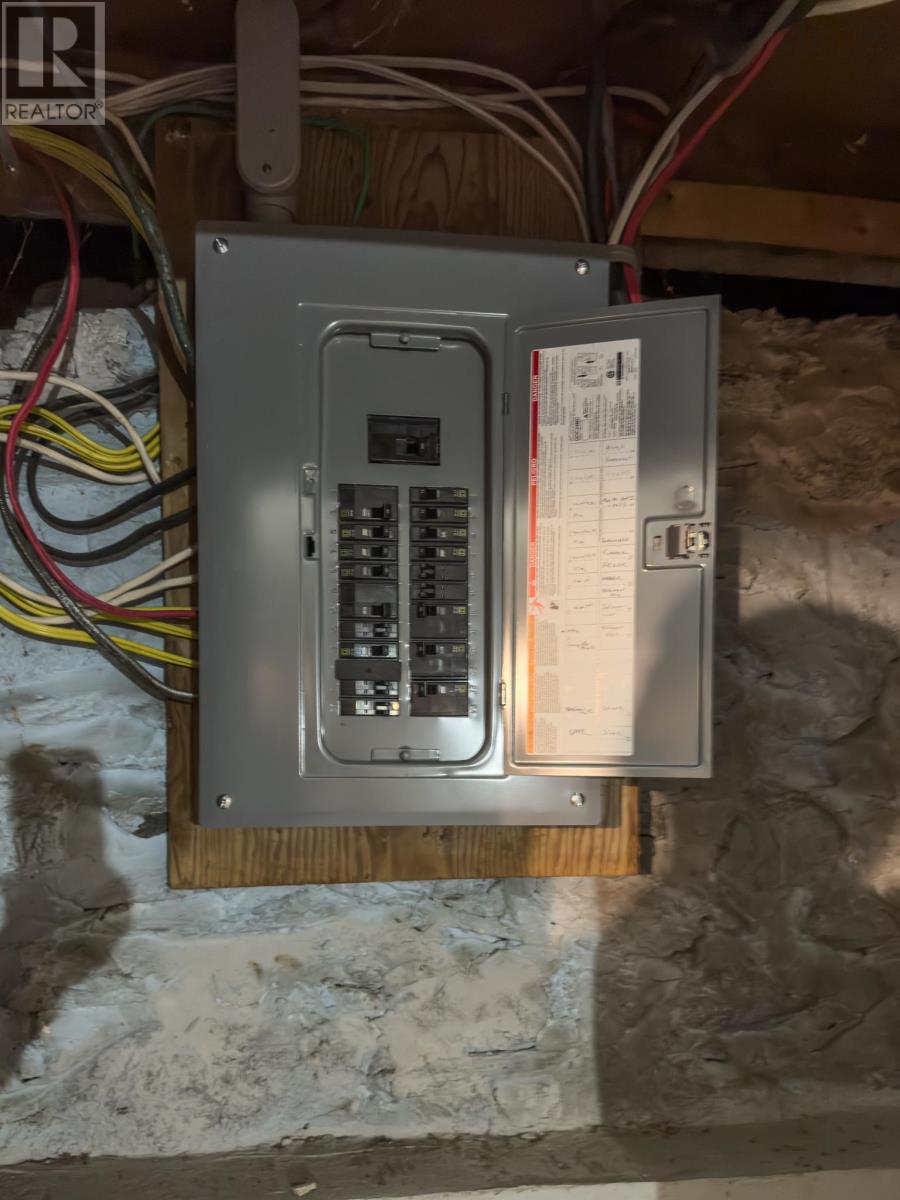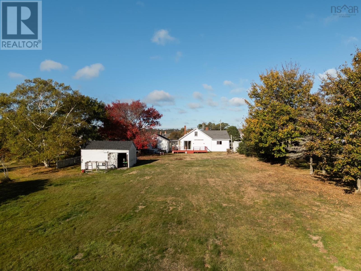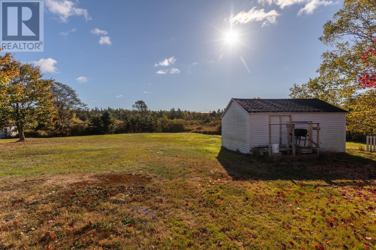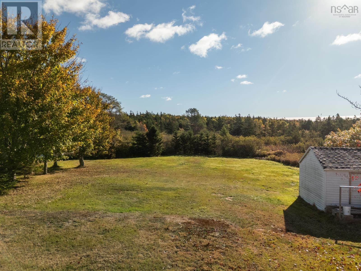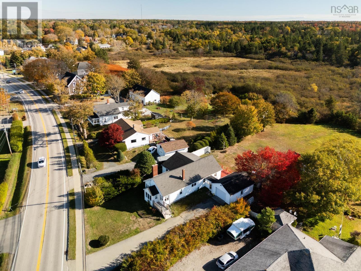3 Bedroom
2 Bathroom
1,650 ft2
Bungalow
Heat Pump
Acreage
Partially Landscaped
$330,000
Welcome to 752 Highway 1, Hebron a well-kept 3-bedroom, 1.5-bath bungalow offering a wonderful blend of comfort, space, and convenience. Situated just 10 minutes from Yarmouth in the sought-after Meadowfields School District, this home provides an ideal setting for families and those seeking a quiet lifestyle close to town. The property is serviced by municipal water and sewer, with sidewalks in place for easy walking and accessibility. Inside, the home offers a practical layout with bright, inviting living spaces and efficient heating and cooling provided by recently installed ductless heat pumps. The large 2.7-acre lot is a standout feature, offering plenty of room for gardens, play areas, or future expansion. A detached 17'6" x 25' wired garage provides excellent space for vehicles, storage, or workshop use. Whether youre starting out, downsizing, or looking for a family-friendly home in a great location, this property delivers excellent value and comfort in one of Hebrons most desirable areas. (id:45785)
Property Details
|
MLS® Number
|
202526088 |
|
Property Type
|
Single Family |
|
Community Name
|
Hebron |
|
Amenities Near By
|
Park, Playground, Shopping, Place Of Worship |
|
Community Features
|
School Bus |
|
Structure
|
Shed |
Building
|
Bathroom Total
|
2 |
|
Bedrooms Above Ground
|
3 |
|
Bedrooms Total
|
3 |
|
Architectural Style
|
Bungalow |
|
Basement Development
|
Unfinished |
|
Basement Type
|
Full (unfinished) |
|
Constructed Date
|
1933 |
|
Construction Style Attachment
|
Detached |
|
Cooling Type
|
Heat Pump |
|
Exterior Finish
|
Vinyl |
|
Flooring Type
|
Laminate, Vinyl |
|
Foundation Type
|
Poured Concrete, Stone |
|
Half Bath Total
|
1 |
|
Stories Total
|
1 |
|
Size Interior
|
1,650 Ft2 |
|
Total Finished Area
|
1650 Sqft |
|
Type
|
House |
|
Utility Water
|
Municipal Water |
Parking
|
Garage
|
|
|
Detached Garage
|
|
|
Paved Yard
|
|
Land
|
Acreage
|
Yes |
|
Land Amenities
|
Park, Playground, Shopping, Place Of Worship |
|
Landscape Features
|
Partially Landscaped |
|
Sewer
|
Municipal Sewage System |
|
Size Irregular
|
2.72 |
|
Size Total
|
2.72 Ac |
|
Size Total Text
|
2.72 Ac |
Rooms
| Level |
Type |
Length |
Width |
Dimensions |
|
Main Level |
Kitchen |
|
|
11.5 X 14.6 |
|
Main Level |
Living Room |
|
|
18.10 X 21.10 |
|
Main Level |
Primary Bedroom |
|
|
11.10 x 21.10 |
|
Main Level |
Ensuite (# Pieces 2-6) |
|
|
3.5 X 5 |
|
Main Level |
Bedroom |
|
|
12. X 9.6 |
|
Main Level |
Bedroom |
|
|
12. X 9.6 |
|
Main Level |
Bath (# Pieces 1-6) |
|
|
6.6 X 8 |
|
Main Level |
Sunroom |
|
|
5.6 X 8.4 |
|
Main Level |
Laundry Room |
|
|
4.6 X 5.6 |
|
Main Level |
Mud Room |
|
|
3.9 X 6 |
|
Main Level |
Storage |
|
|
5.4 X 5.7 |
|
Main Level |
Den |
|
|
9.4 X 11.7 Currently a Pantry |
https://www.realtor.ca/real-estate/29002431/752-highway-1-hebron-hebron

