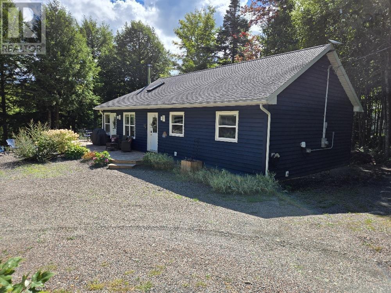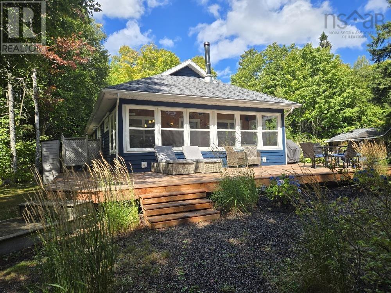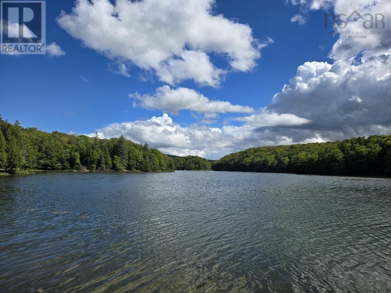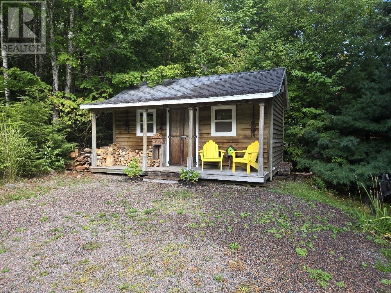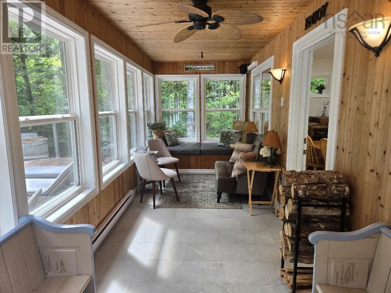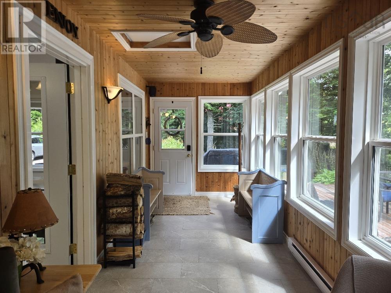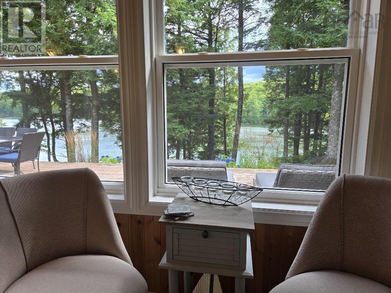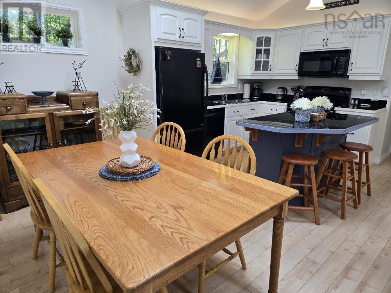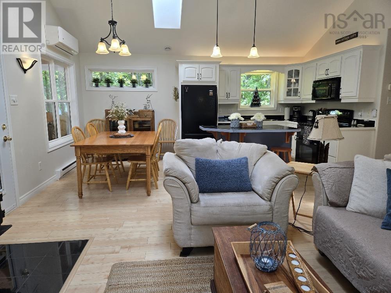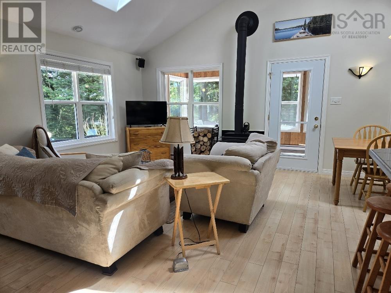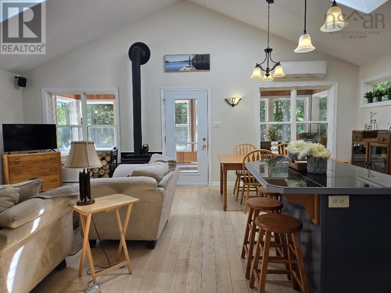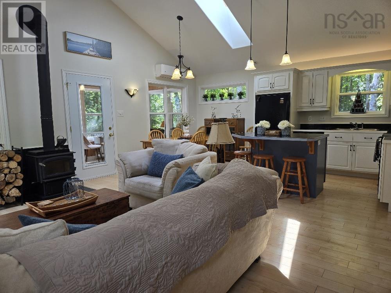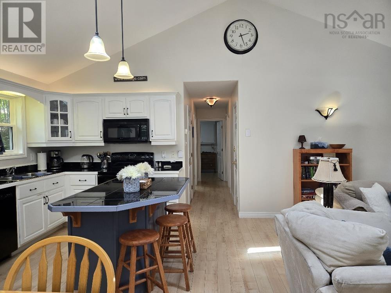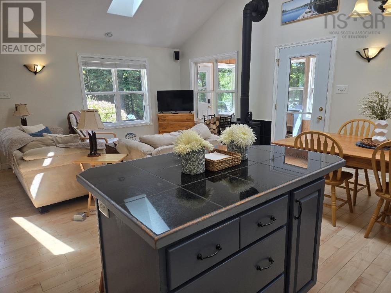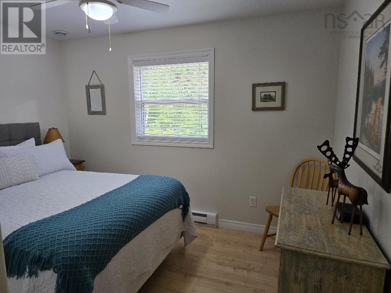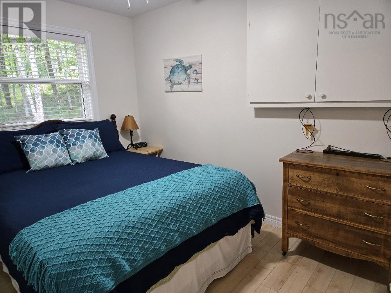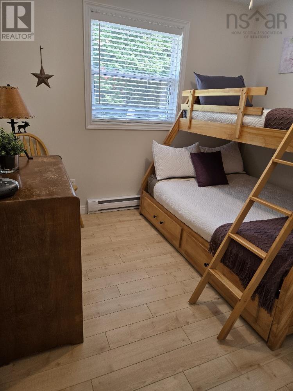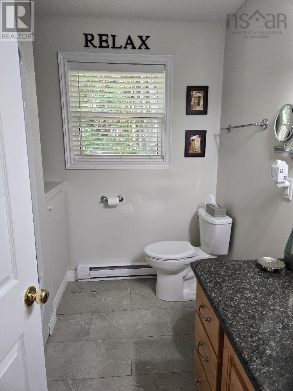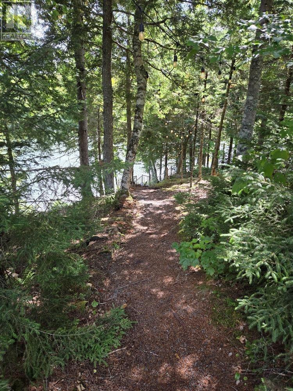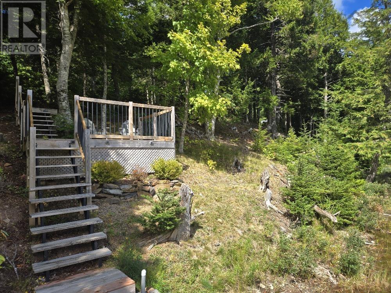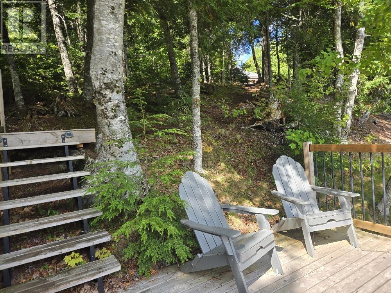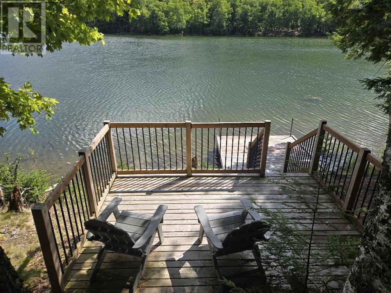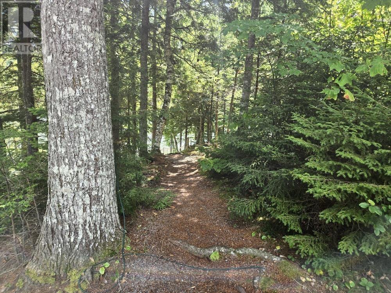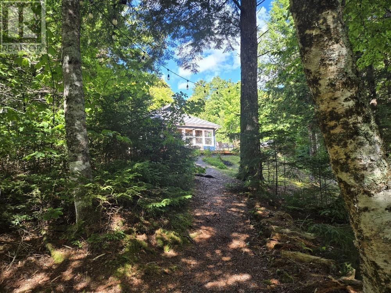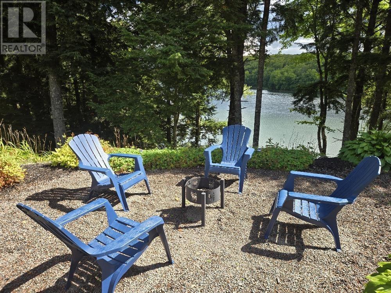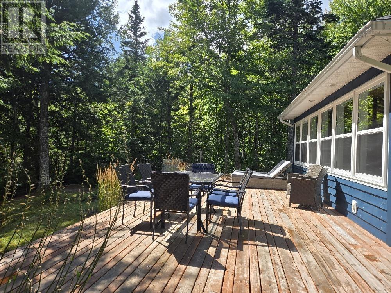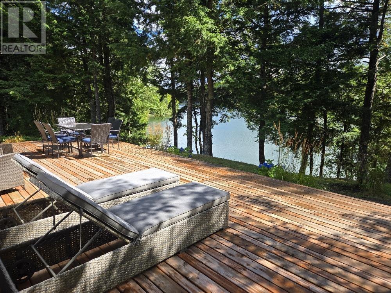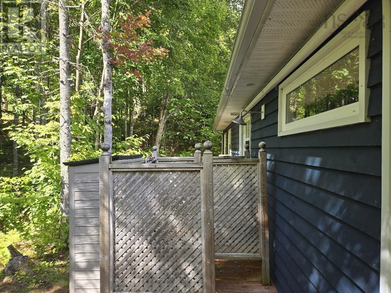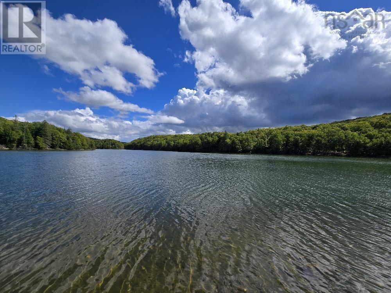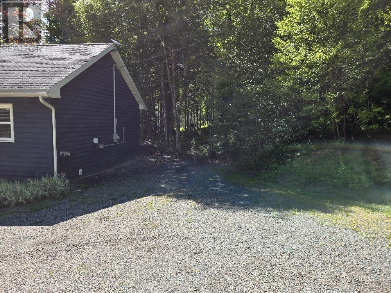76 Duncan Drive Upper Kemptown, Nova Scotia B0K 1V0
$459,900
This very well kept property approximately 25 minutes from Truro is perfect for a weekend getaway or a year round home. With privacy and lake frontage, you'll never want to leave. The features are endless including large wraparound deck, sunroom, EV charger, outdoor shower, lit path to the water and your own platform and dock, wood fired hot tub, three heat sources (baseboard, woodstove and heat pump), shed, plenty of parking space, amazing views, open concept kitchen, living, dining with cathedral ceiling. Appliances included. Get away from it all without going far and start enjoying life at the lake! (id:45785)
Property Details
| MLS® Number | 202522083 |
| Property Type | Single Family |
| Community Name | Upper Kemptown |
| View Type | Lake View |
| Water Front Type | Waterfront On Lake |
Building
| Bathroom Total | 1 |
| Bedrooms Above Ground | 3 |
| Bedrooms Total | 3 |
| Appliances | Stove, Dishwasher, Dryer, Washer, Microwave, Refrigerator, Hot Tub |
| Architectural Style | Bungalow |
| Basement Type | Crawl Space |
| Constructed Date | 2006 |
| Construction Style Attachment | Detached |
| Cooling Type | Heat Pump |
| Exterior Finish | Wood Siding |
| Flooring Type | Laminate |
| Foundation Type | Poured Concrete |
| Stories Total | 1 |
| Size Interior | 1,176 Ft2 |
| Total Finished Area | 1176 Sqft |
| Type | House |
| Utility Water | Drilled Well |
Parking
| Gravel |
Land
| Acreage | Yes |
| Landscape Features | Partially Landscaped |
| Sewer | Septic System |
| Size Irregular | 2.02 |
| Size Total | 2.02 Ac |
| Size Total Text | 2.02 Ac |
Rooms
| Level | Type | Length | Width | Dimensions |
|---|---|---|---|---|
| Main Level | Kitchen | 11.4x17.4 | ||
| Main Level | Living Room | 12x17 | ||
| Main Level | Primary Bedroom | 11.6x8.10 | ||
| Main Level | Bedroom | 1.4x8.6 | ||
| Main Level | Bedroom | 11.4x8.4 | ||
| Main Level | Bath (# Pieces 1-6) | 4.10x7.10 | ||
| Main Level | Sunroom | 23x7 |
https://www.realtor.ca/real-estate/28798289/76-duncan-drive-upper-kemptown-upper-kemptown
Contact Us
Contact us for more information
Andrew Thiesen
(902) 893-1394
www.trurorealestate.ca/
16 Young Street
Truro, Nova Scotia B2N 3W4

