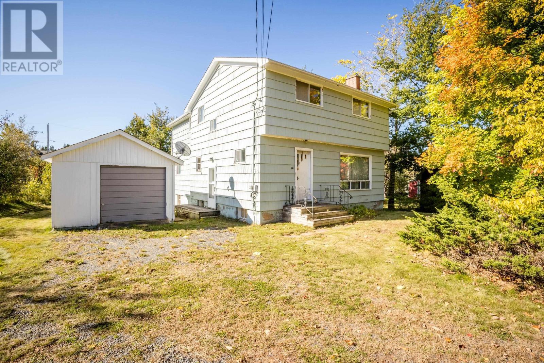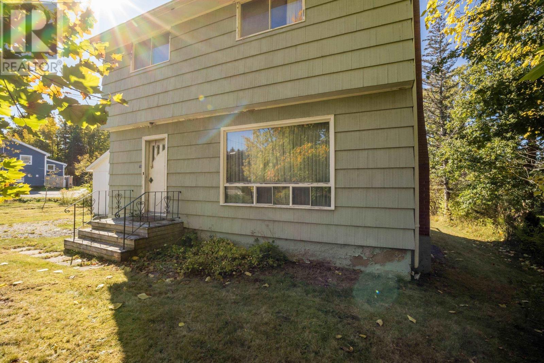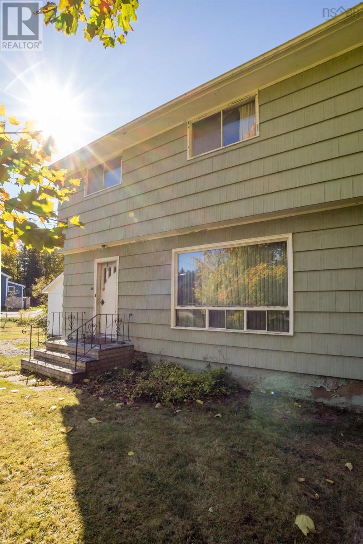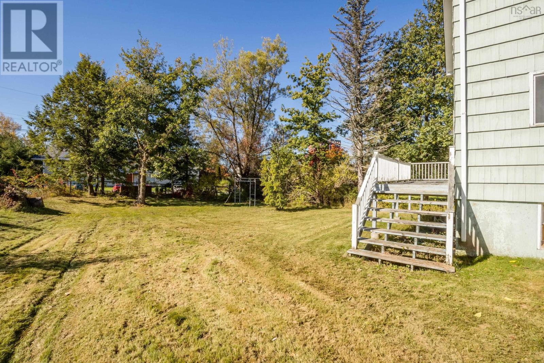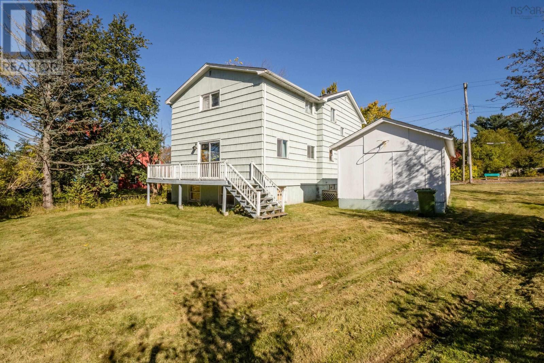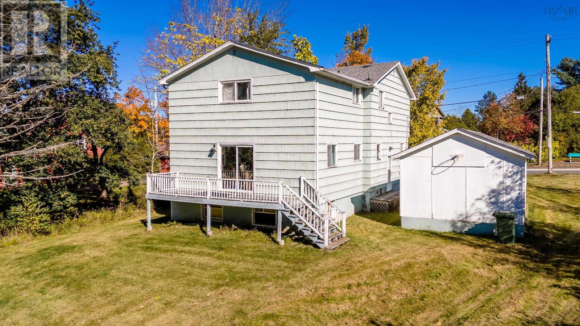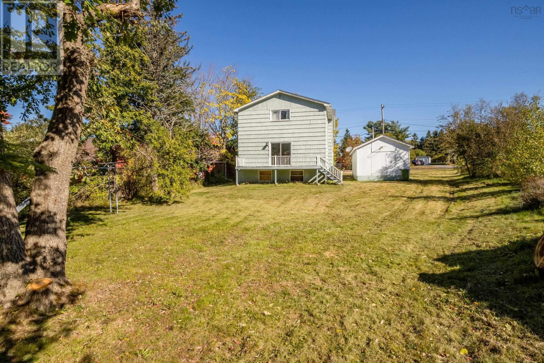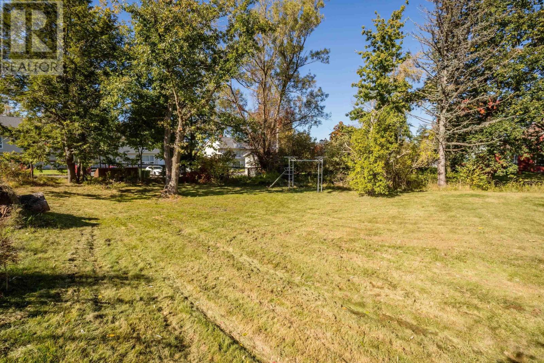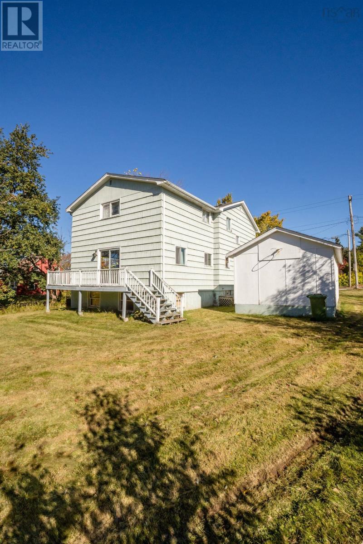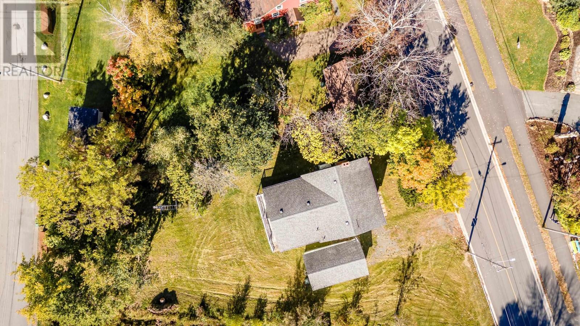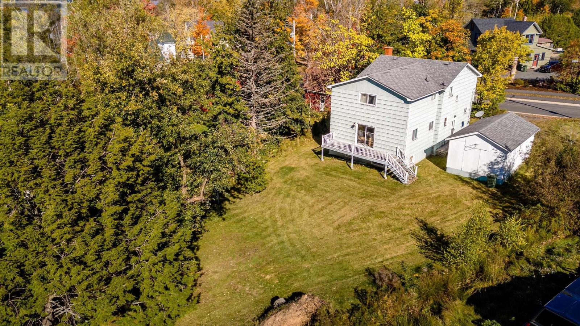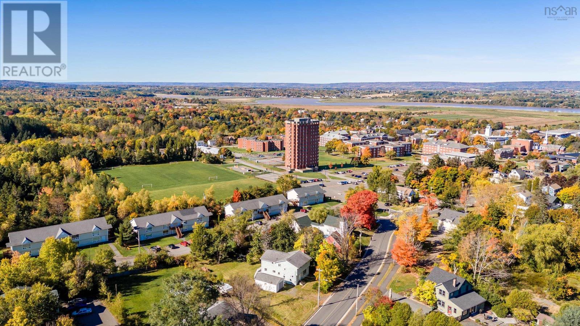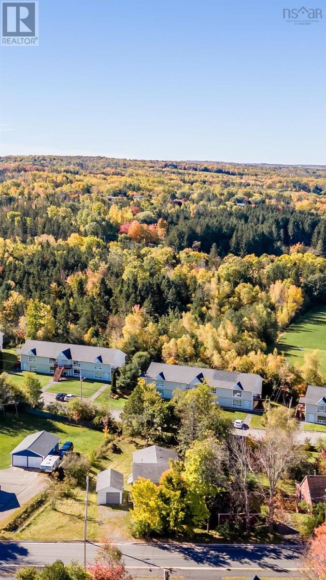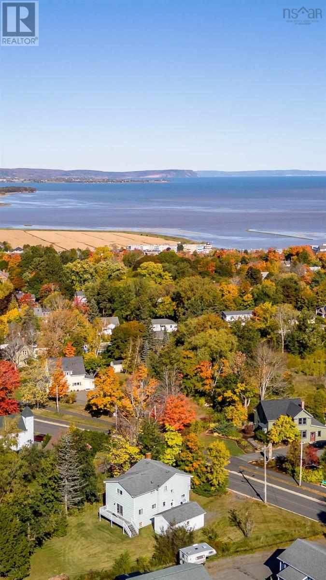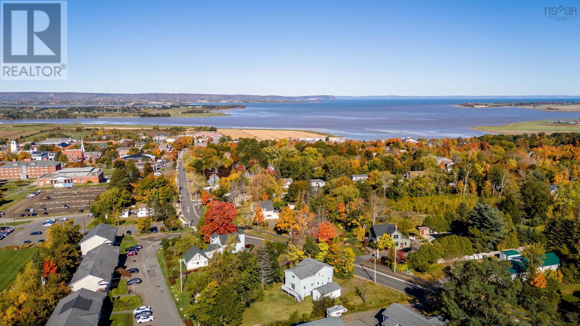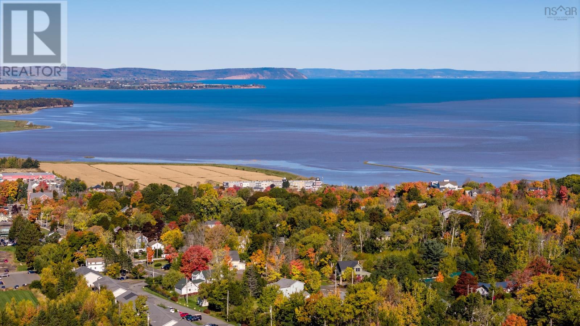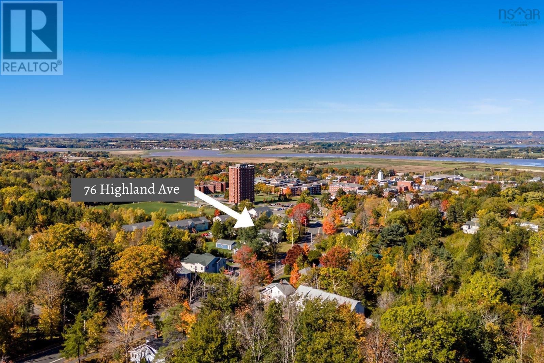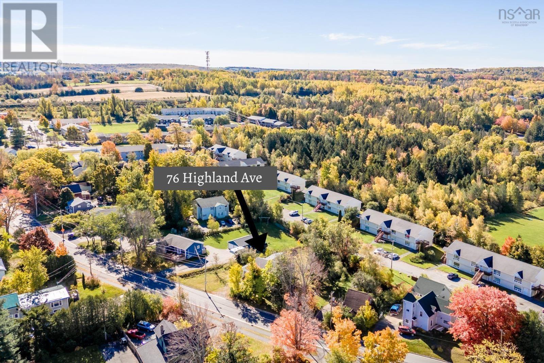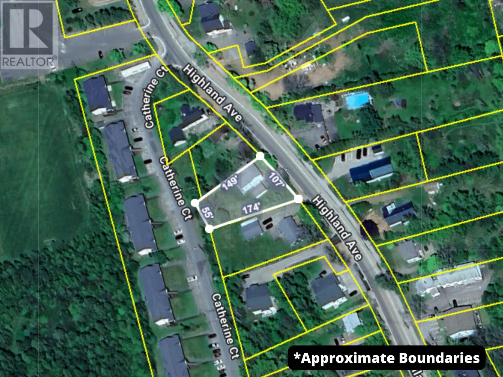76 Highland Avenue Wolfville, Nova Scotia B4P 1Z6
$390,000
Opportunity Knocks in the Heart of Wolfville! Located at 76 Highland Avenue, this detached home is ready for a full transformation. Set on a spacious R3-zoned lot, the property provides flexibility to restore the existing home and add value, or reimagine the space entirely with a new multi-unit development in one of Wolfvilles most desirable neighborhoods. Inside, youll find original wood floors, generous room sizes, and plenty of character, ready for someone with vision to bring it back to life. The location is unbeatable: just steps from Acadia University, downtown shops, cafes, farm markets. With Wolfvilles growing demand for housing, vibrant cultural scene, and easy access to Metro, this property is a smart choice. Whether youre looking for a renovation project or a strategic investment opportunity, this one is worth a look! (id:45785)
Property Details
| MLS® Number | 202527707 |
| Property Type | Single Family |
| Community Name | Wolfville |
| Amenities Near By | Park, Playground, Public Transit, Shopping, Place Of Worship |
| Community Features | Recreational Facilities, School Bus |
Building
| Bathroom Total | 4 |
| Bedrooms Above Ground | 4 |
| Bedrooms Total | 4 |
| Appliances | None |
| Basement Type | Full |
| Constructed Date | 1962 |
| Construction Style Attachment | Detached |
| Exterior Finish | Wood Siding |
| Flooring Type | Carpeted, Hardwood |
| Foundation Type | Poured Concrete |
| Half Bath Total | 3 |
| Stories Total | 2 |
| Size Interior | 2,094 Ft2 |
| Total Finished Area | 2094 Sqft |
| Type | House |
| Utility Water | Municipal Water |
Parking
| Garage |
Land
| Acreage | No |
| Land Amenities | Park, Playground, Public Transit, Shopping, Place Of Worship |
| Sewer | Municipal Sewage System |
| Size Irregular | 0.2891 |
| Size Total | 0.2891 Ac |
| Size Total Text | 0.2891 Ac |
Rooms
| Level | Type | Length | Width | Dimensions |
|---|---|---|---|---|
| Second Level | Other | 10.11 x 6.8 (Upstairs Hallway) | ||
| Second Level | Bedroom | 11.1 x 12.5 | ||
| Second Level | Bedroom | 11.6 x 12.5 | ||
| Second Level | Bedroom | 15.2 x 11.5 | ||
| Second Level | Bedroom | 15.3 x 17.7 | ||
| Second Level | Ensuite (# Pieces 2-6) | 8.1 x 6.1 (1pc) | ||
| Second Level | Bath (# Pieces 1-6) | 8.1 x 10 (4pc) | ||
| Second Level | Bath (# Pieces 1-6) | 2pc | ||
| Main Level | Family Room | 17.7 x 11.6 | ||
| Main Level | Kitchen | 15.6 x 11.5 | ||
| Main Level | Dining Room | 10.5 x 11.5 | ||
| Main Level | Living Room | 24 x 17.4 | ||
| Main Level | Bath (# Pieces 1-6) | 2pc |
https://www.realtor.ca/real-estate/29094332/76-highland-avenue-wolfville-wolfville
Contact Us
Contact us for more information
Melanie Besemer
https://melaniebesemer.com/
https://www.facebook.com/MelanieBesemerExit/
https://www.linkedin.com/in/melaniebesemer/
https://www.instagram.com/exitmelanie/
Po Box 1741, 771 Central Avenue
Greenwood, Nova Scotia B0P 1N0

