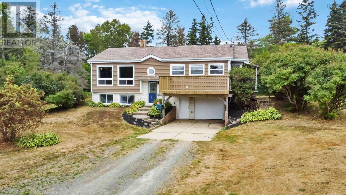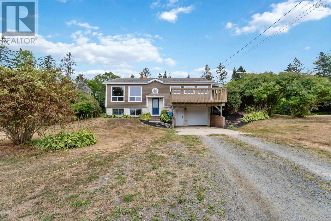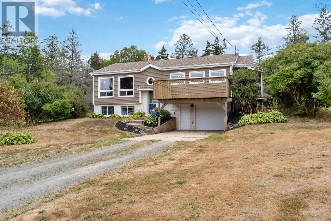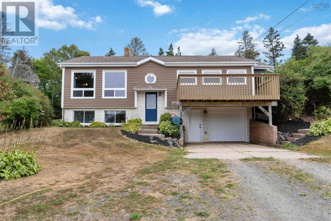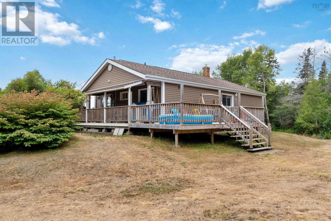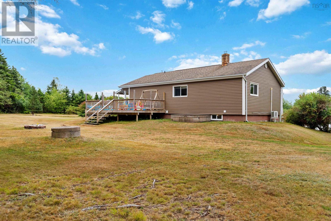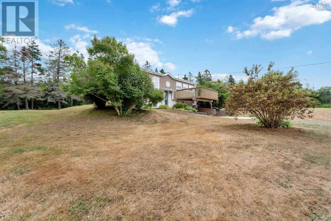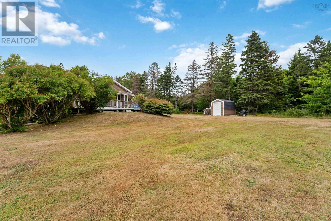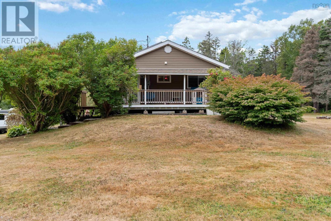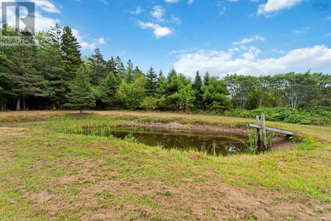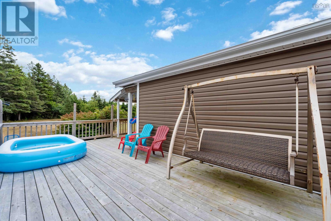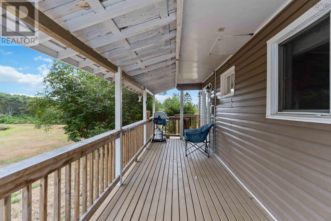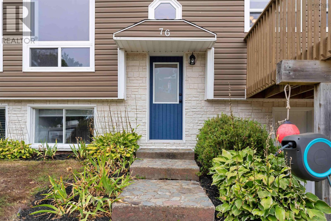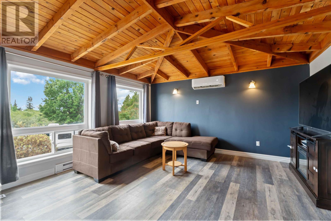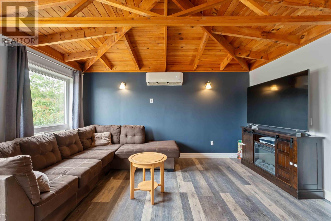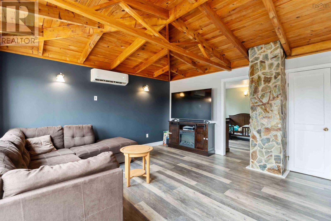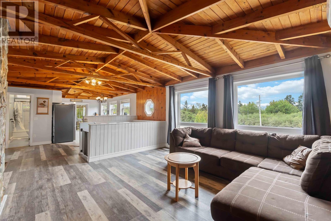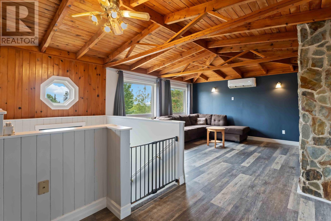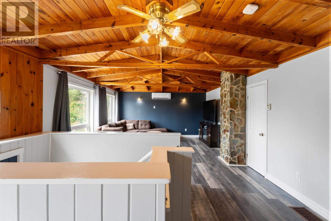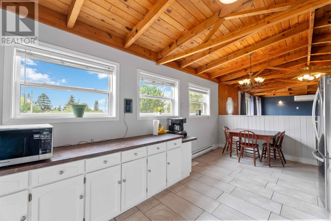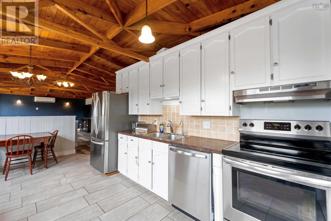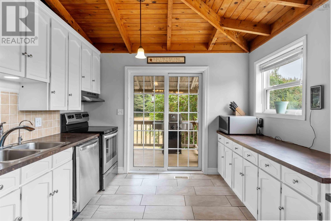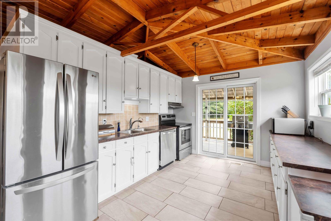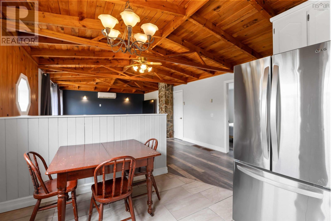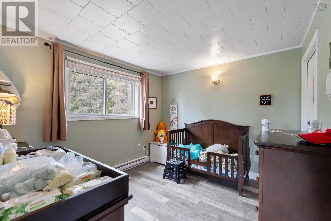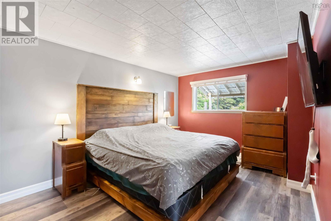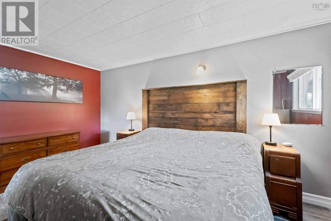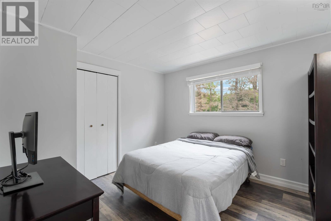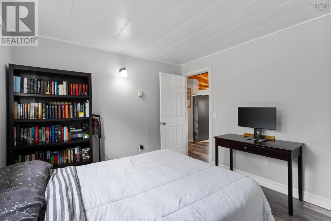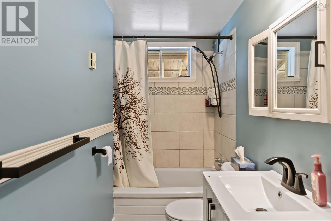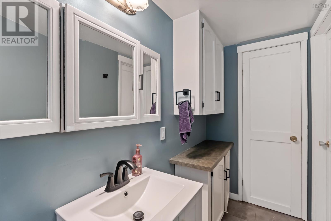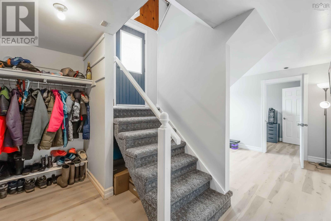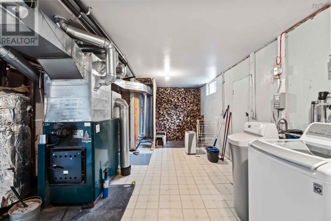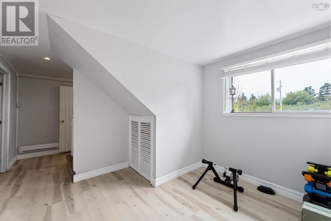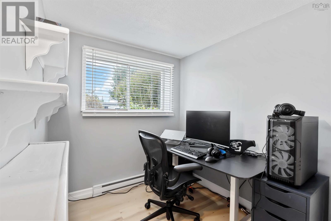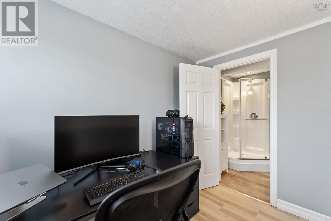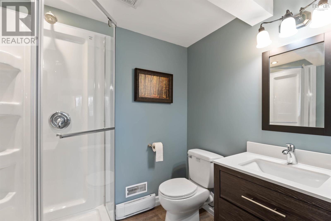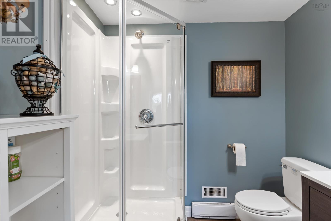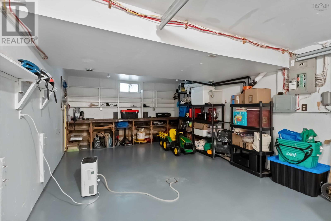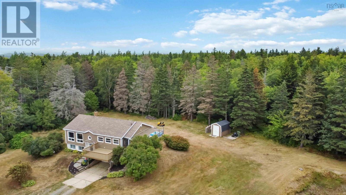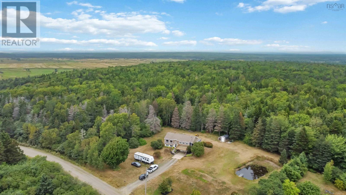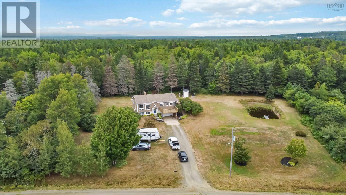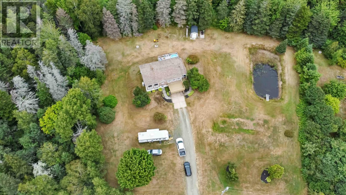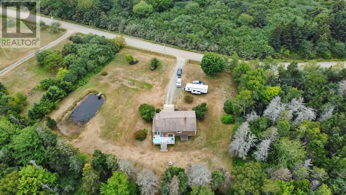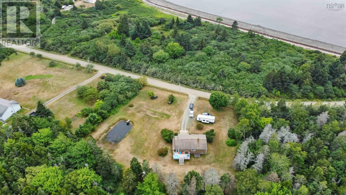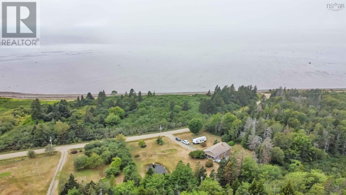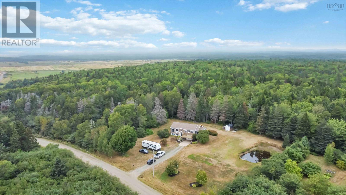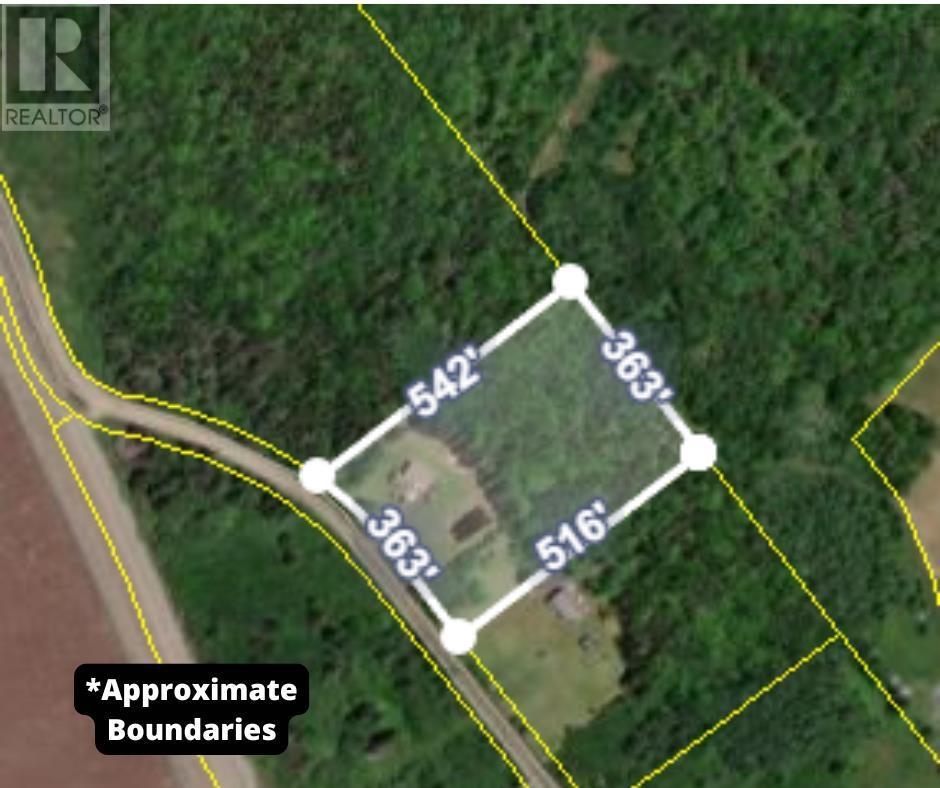76 Marsh Road Brighton, Nova Scotia B0V 1A0
$349,000
Welcome to 76 Marsh Road in Brighton - a 3+1 bedroom, 2-bath family home set on 3.12+/- acres of peace, privacy, and comfort. Set back from the road, this inviting property offers an expansive yard complete with a picturesque pond, the perfect backdrop for outdoor fun. A wraparound deck becomes your private oasis, offering space for family BBQs, quiet mornings with coffee, or lazy summer afternoons with a good book and a cold drink, all while overlooking your beautiful property. The backyard is a safe, private haven for children and pets to explore. Inside, the main floor boasts a bright, open flow with a spacious living room leading seamlessly into the kitchen, which opens directly to the deck for easy indoor-outdoor living. Three bedrooms and a 4-piece bath complete the main level. Downstairs, enjoy interior garage access, a large laundry/utility room, a flexible space perfect for a home office, toy room, or workout area, a potential fourth bedroom, and a 3-piece bath. The built-in single garage offers convenience for storage, hobbies, or keeping your toys safe and ready. Warm curb appeal, thoughtful design, and room to grow - this is the ultimate family home waiting to welcome you. (id:45785)
Property Details
| MLS® Number | 202520855 |
| Property Type | Single Family |
| Community Name | Brighton |
| Community Features | School Bus |
| Structure | Shed |
Building
| Bathroom Total | 2 |
| Bedrooms Above Ground | 3 |
| Bedrooms Below Ground | 1 |
| Bedrooms Total | 4 |
| Appliances | Stove, Dishwasher, Dryer, Washer, Refrigerator, Water Softener |
| Basement Features | Walk Out |
| Basement Type | Full |
| Constructed Date | 1988 |
| Construction Style Attachment | Detached |
| Cooling Type | Heat Pump |
| Exterior Finish | Vinyl |
| Flooring Type | Carpeted, Ceramic Tile, Vinyl, Vinyl Plank |
| Foundation Type | Poured Concrete |
| Stories Total | 1 |
| Size Interior | 1,630 Ft2 |
| Total Finished Area | 1630 Sqft |
| Type | House |
| Utility Water | Drilled Well |
Parking
| Garage | |
| Gravel |
Land
| Acreage | Yes |
| Landscape Features | Partially Landscaped |
| Sewer | Septic System |
| Size Irregular | 3.1279 |
| Size Total | 3.1279 Ac |
| Size Total Text | 3.1279 Ac |
Rooms
| Level | Type | Length | Width | Dimensions |
|---|---|---|---|---|
| Lower Level | Laundry Room | 25.3 x 13. - jog | ||
| Lower Level | Den | 10 x 11.1 | ||
| Lower Level | Bedroom | 9.8 x 7 | ||
| Lower Level | Bath (# Pieces 1-6) | 5.8 x 6.11 | ||
| Main Level | Foyer | 6.3 x 3.10 | ||
| Main Level | Living Room | 14.5 x 15 | ||
| Main Level | Kitchen | 17.4 x 10.5 | ||
| Main Level | Bedroom | 10.4 x 9.10 | ||
| Main Level | Bedroom | 10.9 x 10.4 | ||
| Main Level | Primary Bedroom | 15.2 x 10.4 | ||
| Main Level | Bath (# Pieces 1-6) | 11.7 x 4 |
https://www.realtor.ca/real-estate/28744393/76-marsh-road-brighton-brighton
Contact Us
Contact us for more information
Shauna Denton
Po Box 1741, 771 Central Avenue
Greenwood, Nova Scotia B0P 1N0

