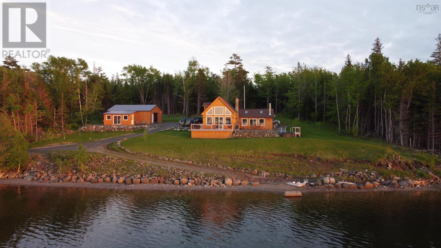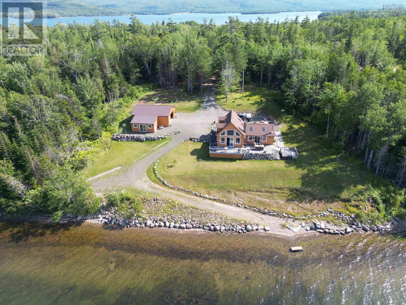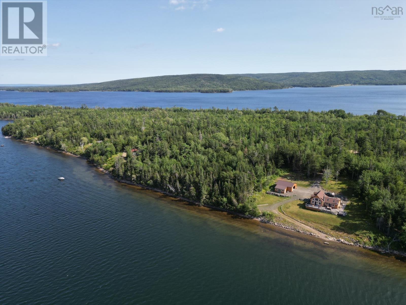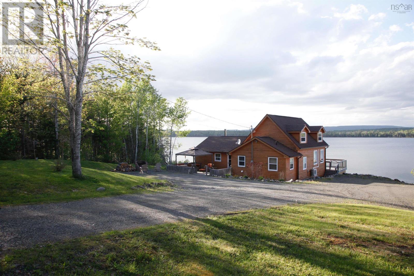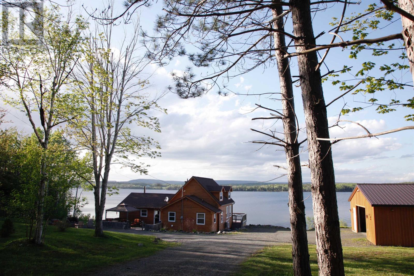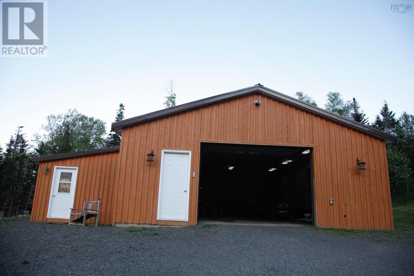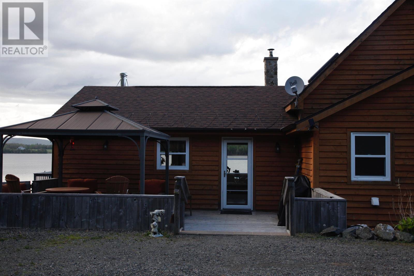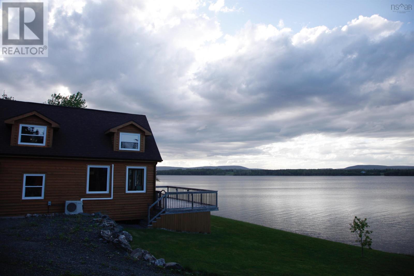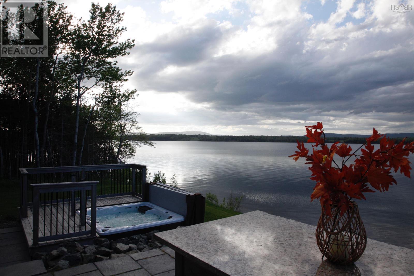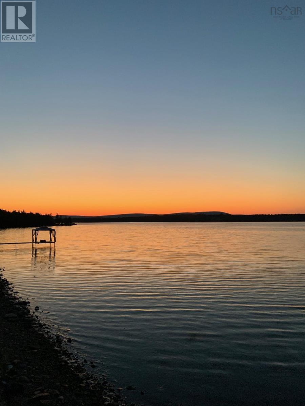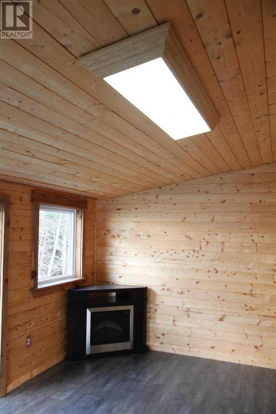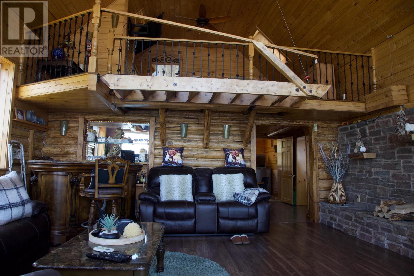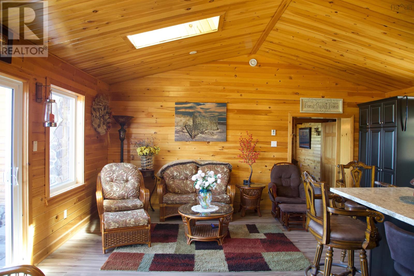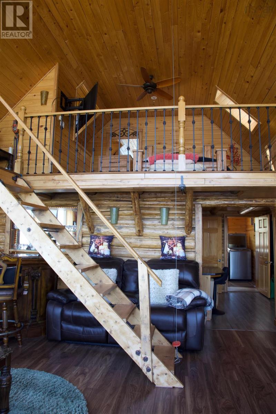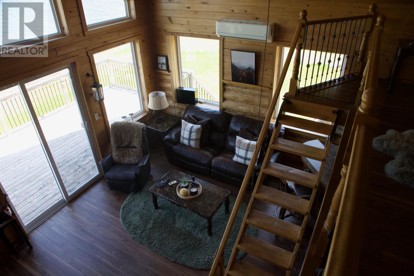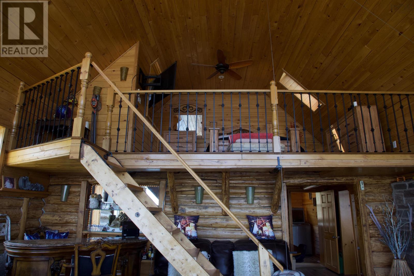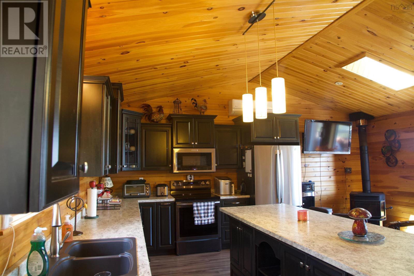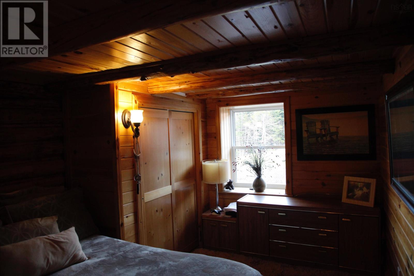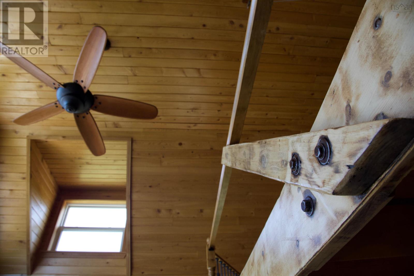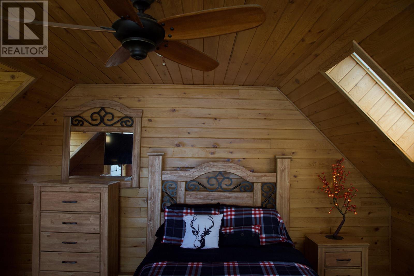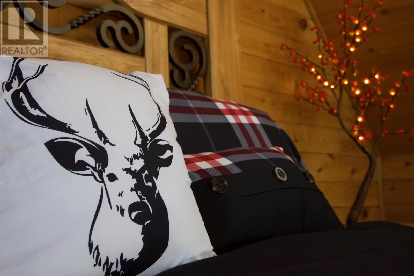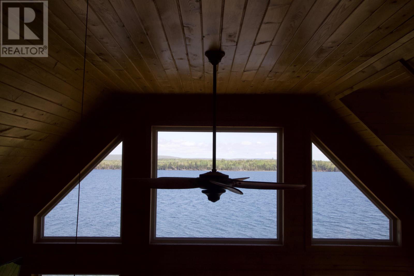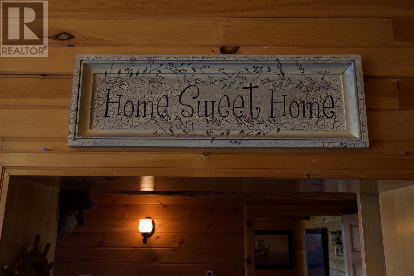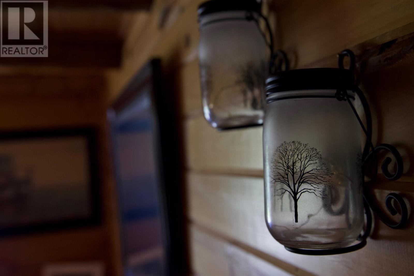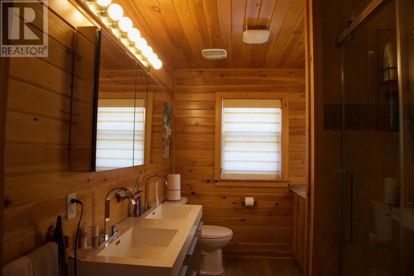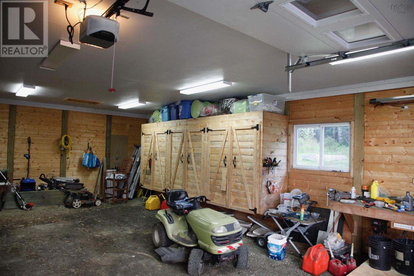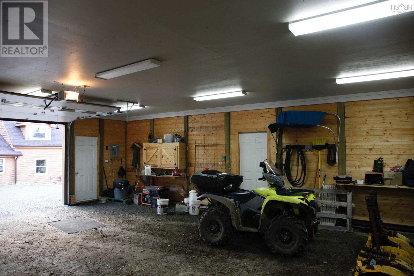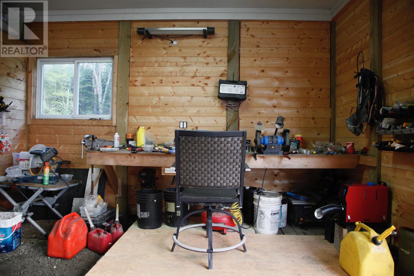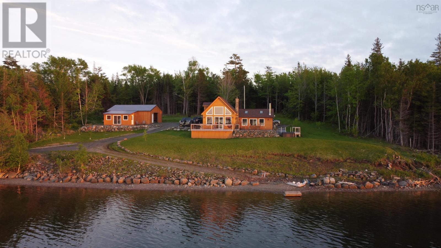761 Stoney Point Road Stoney Point, Nova Scotia B0E 2K0
$650,000
Welcome to 761 Stoney Point Road, a beautifully rebuilt waterfront retreat offering over 200 feet of shoreline on the world-renowned Bras dOr Lake. Set on more than 2 acres of land, this 2-bedroom, 1.5-bath home blends the warmth of its original log cabin roots with the comfort and style of modern upgrades. Inside, youll find a bright and inviting open layout featuring rich wood accents, a cozy wood stove, and energy-efficient heat pumps. The kitchen and living areas are perfectly designed for both relaxation and entertaining, while the master loft showcases sweeping lake views that feel straight out of a postcard. Step outside and unwind in the hot tub, enjoy radiant heated bathroom floors, or take in the quiet beauty of the lake from your private deck. The property also includes two barns and a separate workout studio, ideal for hobbies, storage, or creative space. Every detail has been carefully considered, combining craftsmanship and comfort in a way that feels both timeless and new. Whether youre looking for a peaceful getaway or a year-round home, this property captures the essence of Cape Breton living. Dont miss this rare opportunity, schedule your viewing today and experience lakeside living at its finest! (id:45785)
Property Details
| MLS® Number | 202527009 |
| Property Type | Single Family |
| Community Name | Stoney Point |
| Amenities Near By | Beach |
| Community Features | School Bus |
| Features | Sloping |
| View Type | Lake View |
| Water Front Type | Waterfront On Lake |
Building
| Bathroom Total | 2 |
| Bedrooms Above Ground | 2 |
| Bedrooms Total | 2 |
| Appliances | Stove, Dryer, Washer, Microwave, Refrigerator, Hot Tub |
| Basement Type | Crawl Space |
| Constructed Date | 1979 |
| Construction Style Attachment | Detached |
| Cooling Type | Heat Pump |
| Exterior Finish | Wood Siding |
| Flooring Type | Ceramic Tile, Laminate |
| Foundation Type | Poured Concrete |
| Half Bath Total | 1 |
| Stories Total | 2 |
| Size Interior | 1,290 Ft2 |
| Total Finished Area | 1290 Sqft |
| Type | House |
| Utility Water | Dug Well |
Parking
| Garage | |
| Detached Garage | |
| Gravel |
Land
| Acreage | Yes |
| Land Amenities | Beach |
| Landscape Features | Landscaped |
| Sewer | Septic System |
| Size Irregular | 2.15 |
| Size Total | 2.15 Ac |
| Size Total Text | 2.15 Ac |
Rooms
| Level | Type | Length | Width | Dimensions |
|---|---|---|---|---|
| Second Level | Bedroom | 15.5 x 13.9 | ||
| Second Level | Ensuite (# Pieces 2-6) | 4 x 5 | ||
| Main Level | Kitchen | 23 x 18 | ||
| Main Level | Kitchen | 16.5 x 18.9 | ||
| Main Level | Bath (# Pieces 1-6) | 10 x 7 |
https://www.realtor.ca/real-estate/29053874/761-stoney-point-road-stoney-point-stoney-point
Contact Us
Contact us for more information
Ryan Ehler
https://ryanehler.kw.com/
https://www.facebook.com/ryan.ehler
https://www.linkedin.com/in/ryan-ehler-197469263/
2-20 Townsend Street
Sydney, Nova Scotia B1P 6V2

