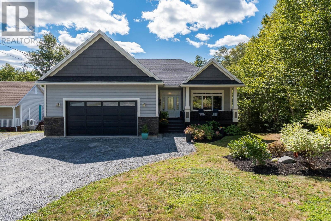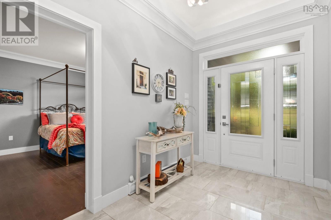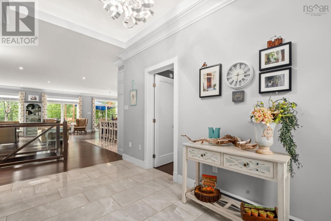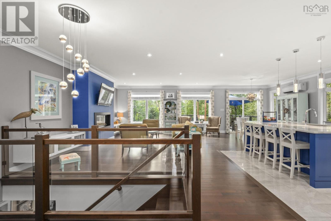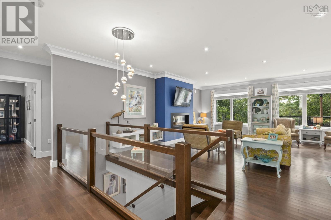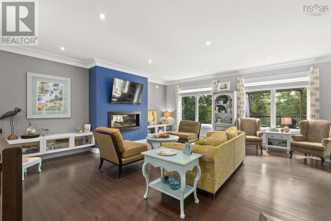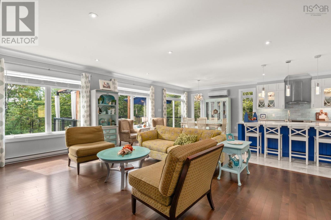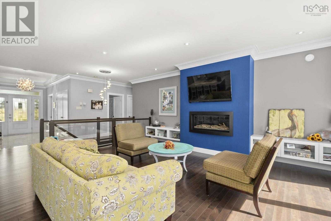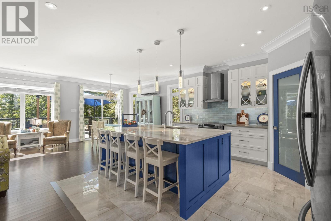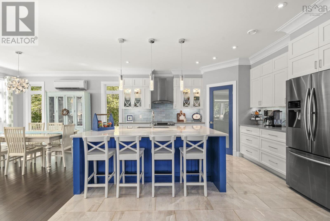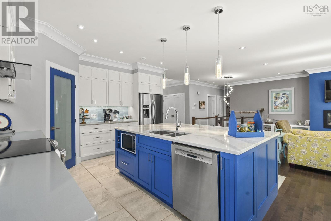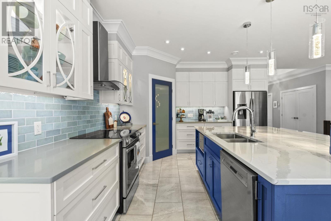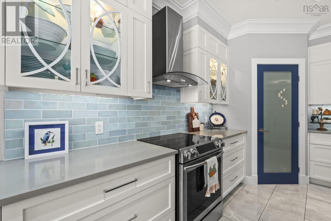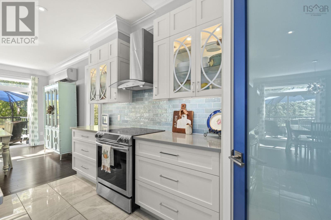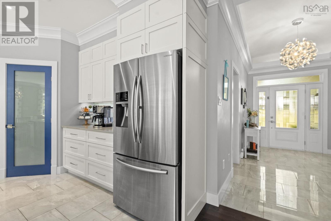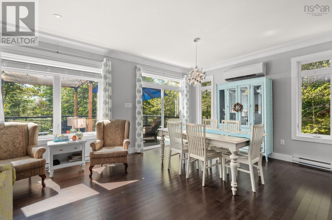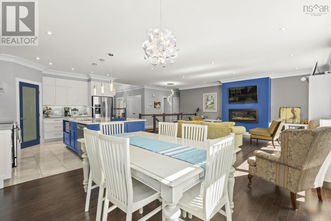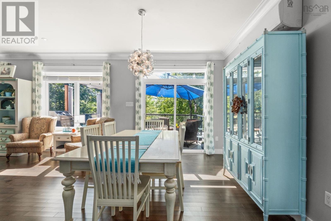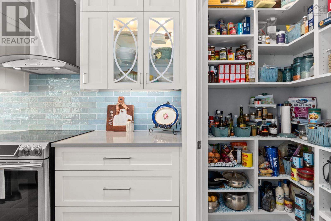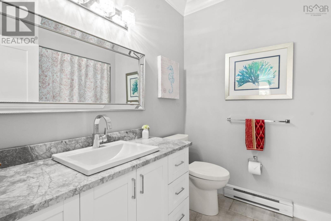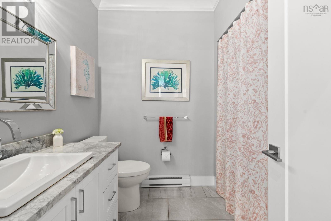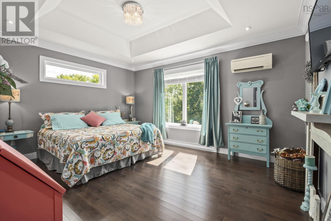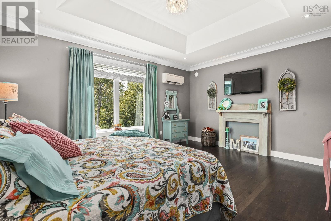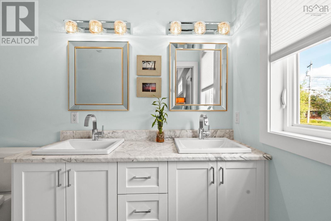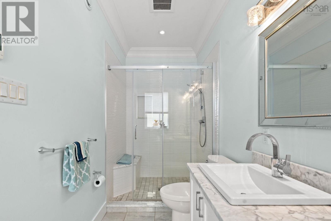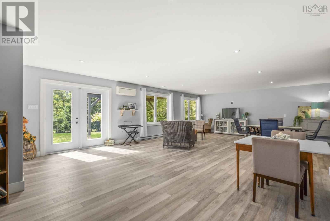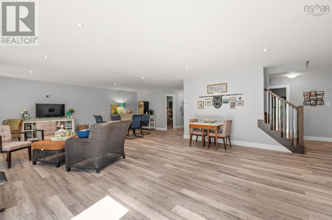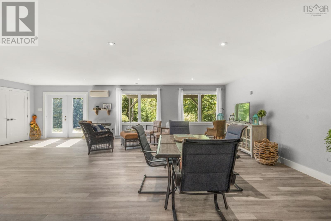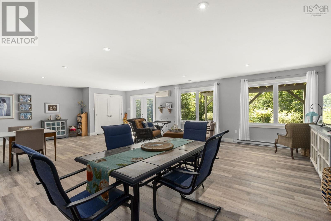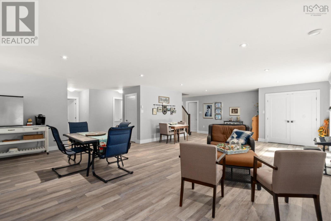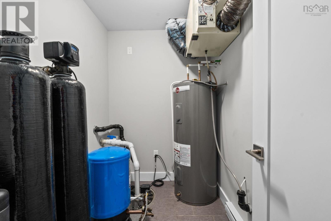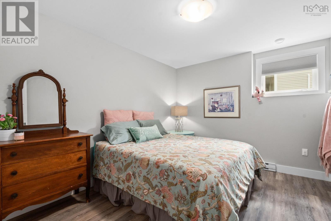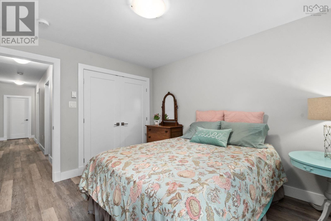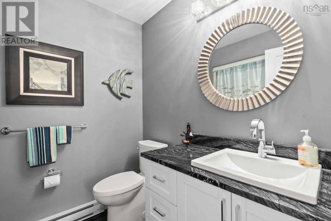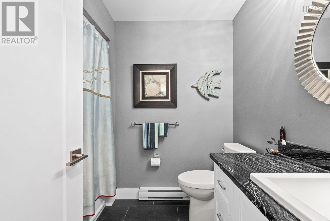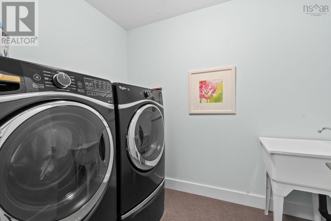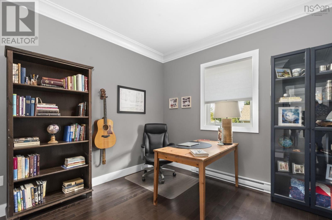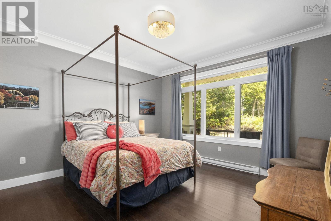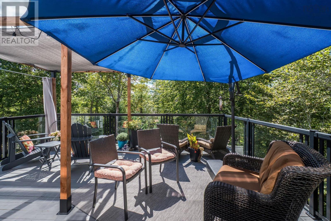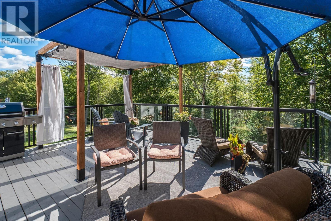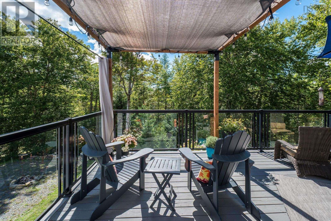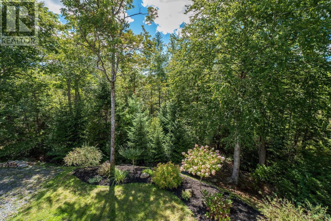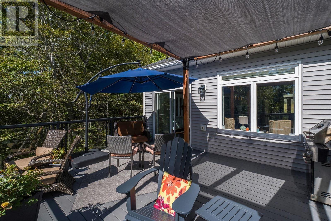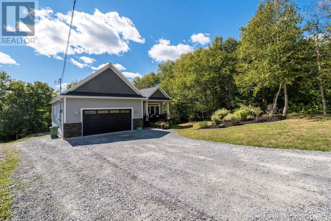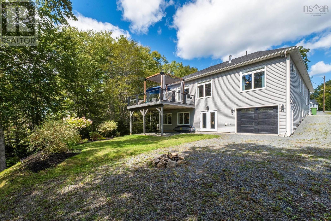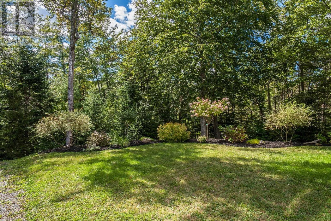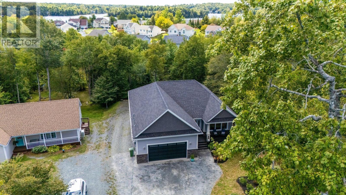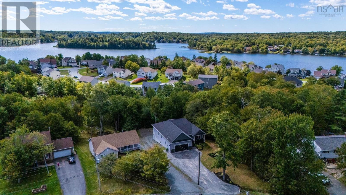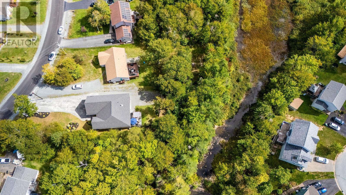769 Lakeview Avenue Middle Sackville, Nova Scotia B4E 3G9
$880,000
Welcome to 769 Lakeview Ave. Just a short stroll from Springfield Lakes sandy beach and boat launch, this custom-built home offers comfort, elegance, and a peaceful natural setting. The open-concept main floor features high ceilings, hardwood floors, and oversized windows with views of gardens, creek, and woods. A propane fireplace warms the living room, while the dining area and chefs kitchen flow to a 20 x 16 deckperfect for year-round enjoyment. The kitchen includes quartz countertops, walk-in pantry, Italian tile backsplash, stainless appliances with ice-maker fridge, and propane BBQ hook-up. Upstairs, all bedrooms are generously sized with hardwood floors and large closets. The primary suite has a tray ceiling, custom walk-in, and spa-like ensuite with in-floor heating, double vanity, and walk-in shower with bench. The bright walkout basement adds a rec room, bedroom, full bath, workout space, and heated rear garage/workshop with inside and outside access. Outdoors, the south-facing lot overlooks a gentle creek and gardensan ideal retreat with space for a hot tub or pool. (id:45785)
Property Details
| MLS® Number | 202523656 |
| Property Type | Single Family |
| Neigbourhood | Springfield Lake |
| Community Name | Middle Sackville |
| Amenities Near By | Park, Playground, Beach |
| Community Features | Recreational Facilities, School Bus |
| Equipment Type | Propane Tank |
| Rental Equipment Type | Propane Tank |
| Water Front Type | Waterfront On River |
Building
| Bathroom Total | 3 |
| Bedrooms Above Ground | 3 |
| Bedrooms Below Ground | 1 |
| Bedrooms Total | 4 |
| Appliances | Stove, Dishwasher, Dryer, Washer, Refrigerator |
| Architectural Style | Bungalow |
| Basement Development | Finished |
| Basement Features | Walk Out |
| Basement Type | Full (finished) |
| Constructed Date | 2015 |
| Construction Style Attachment | Detached |
| Cooling Type | Heat Pump |
| Exterior Finish | Stone, Vinyl |
| Fireplace Present | Yes |
| Flooring Type | Ceramic Tile, Hardwood, Laminate |
| Foundation Type | Poured Concrete |
| Stories Total | 1 |
| Size Interior | 3,069 Ft2 |
| Total Finished Area | 3069 Sqft |
| Type | House |
| Utility Water | Drilled Well |
Parking
| Garage | |
| Attached Garage | |
| Gravel |
Land
| Acreage | No |
| Land Amenities | Park, Playground, Beach |
| Landscape Features | Landscaped |
| Sewer | Municipal Sewage System |
| Size Irregular | 0.5073 |
| Size Total | 0.5073 Ac |
| Size Total Text | 0.5073 Ac |
Rooms
| Level | Type | Length | Width | Dimensions |
|---|---|---|---|---|
| Lower Level | Family Room | 15.3x26.10 | ||
| Lower Level | Dining Room | 15.6x31.6 | ||
| Lower Level | Bedroom | 12.6x9.11 | ||
| Lower Level | Bath (# Pieces 1-6) | 8.5x6.2 | ||
| Lower Level | Laundry Room | 8x6.2 | ||
| Lower Level | Storage | 7.5x5.6 | ||
| Lower Level | Other | 11.6x10.6 flex rm | ||
| Lower Level | Storage | 7.5x10.2 | ||
| Main Level | Foyer | 7.3x13.1 | ||
| Main Level | Living Room | 15x26.10 | ||
| Main Level | Kitchen | 13.3x26.5 | ||
| Main Level | Dining Room | combined | ||
| Main Level | Primary Bedroom | 16.2x21 | ||
| Main Level | Other | 8.7x3.8 WIC | ||
| Main Level | Ensuite (# Pieces 2-6) | 12.6x4.11 | ||
| Main Level | Bedroom | 11.8x10.6 | ||
| Main Level | Bath (# Pieces 1-6) | 8.6x7.3 | ||
| Main Level | Bedroom | 13.1x15.8 |
https://www.realtor.ca/real-estate/28879826/769-lakeview-avenue-middle-sackville-middle-sackville
Contact Us
Contact us for more information
Sandra Pike
(902) 477-8539
https://www.thepikegroup.ca/
https://www.facebook.com/HalifaxRealEstateForSale
https://www.linkedin.com/in/topagenthalifax/
https://www.instagram.com/dealsinheels.halifaxrealtor/?hl=en
https://www.google.com/url?q=https://www.youtube.com/c/HalifaxRealEstateSandraPike&sa=D&source=calendar&ust=1686396013315912&usg=AOvVaw0SsT1qZc18tG4RdVlfCjb9
84 Chain Lake Drive
Beechville, Nova Scotia B3S 1A2

