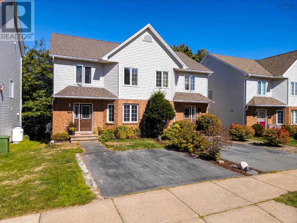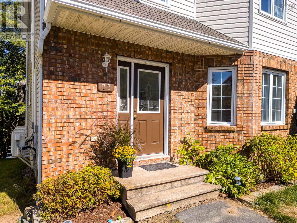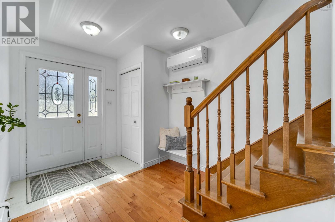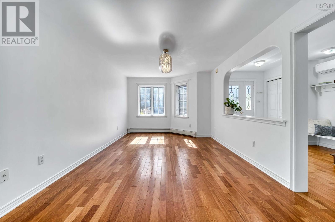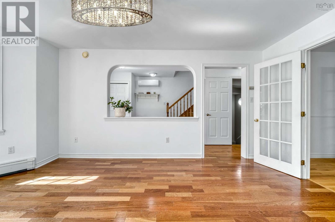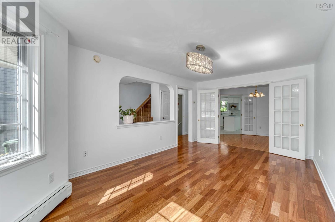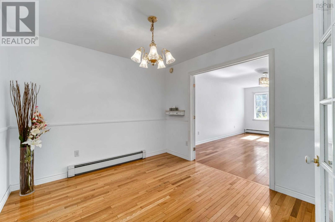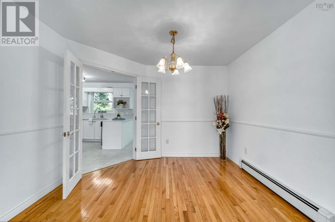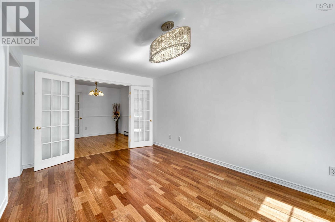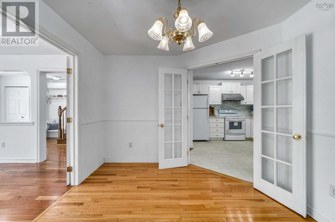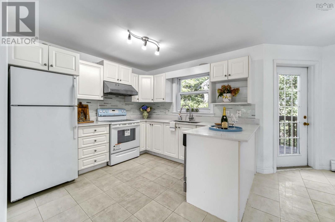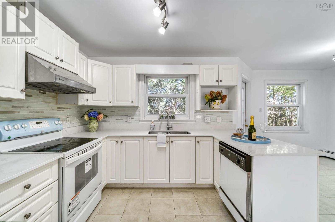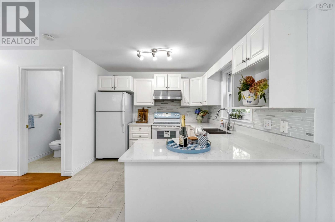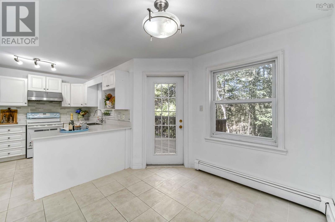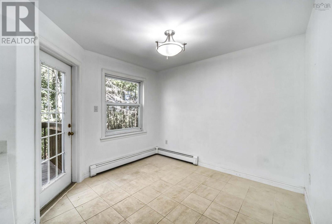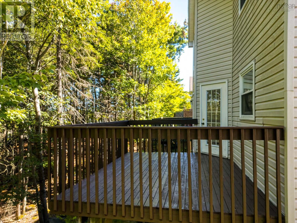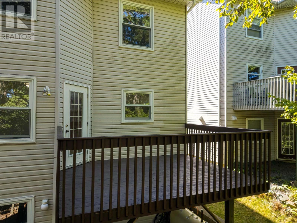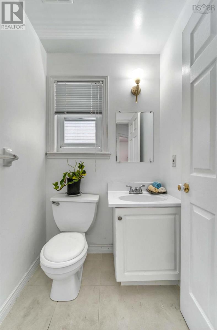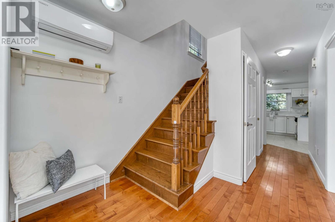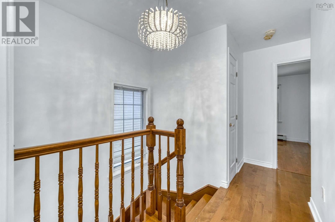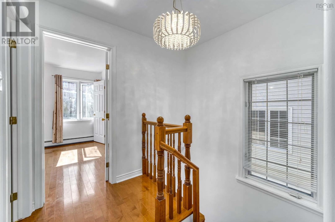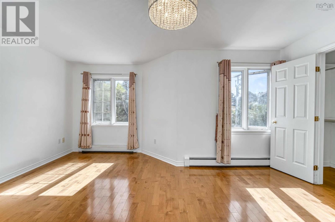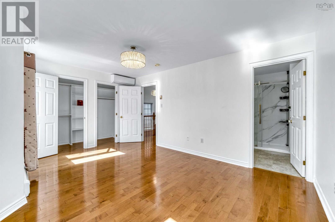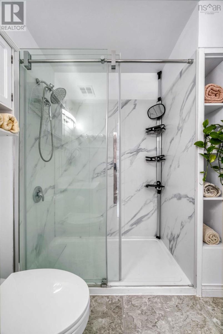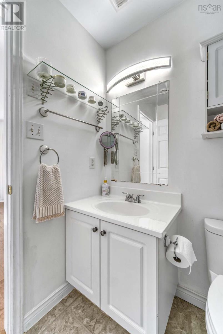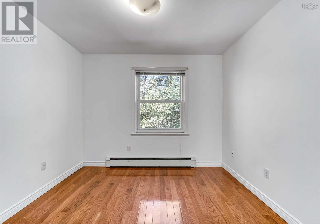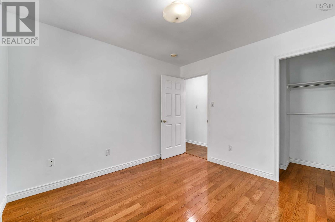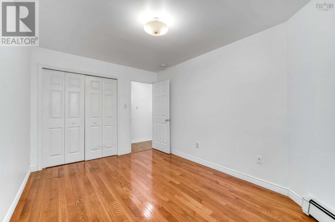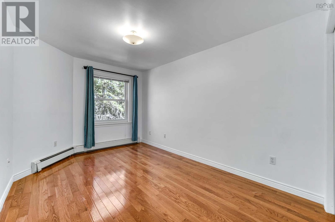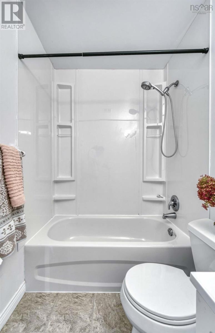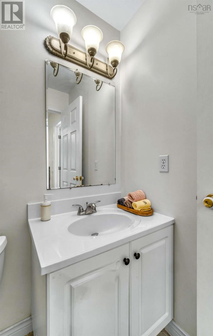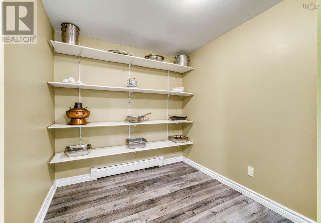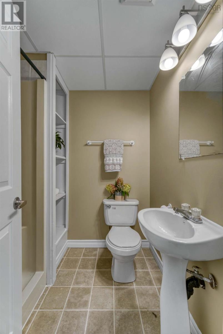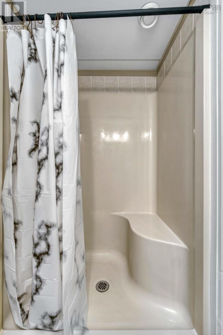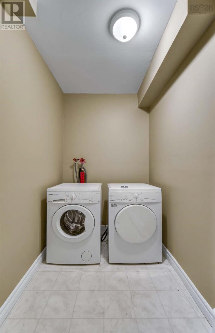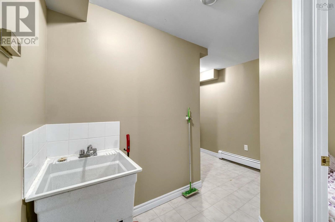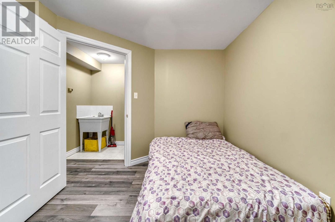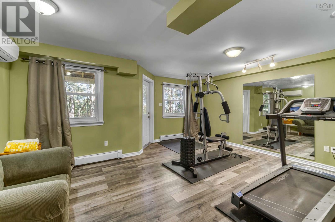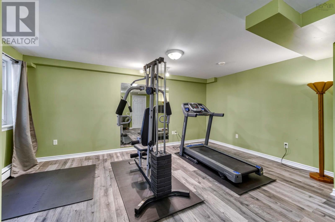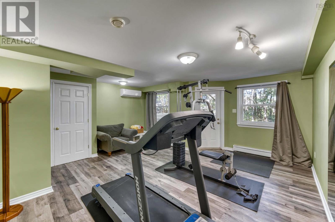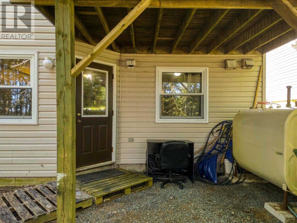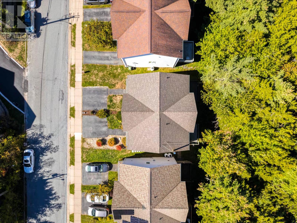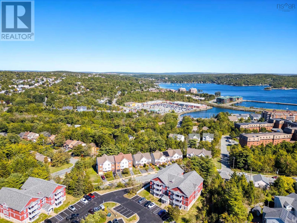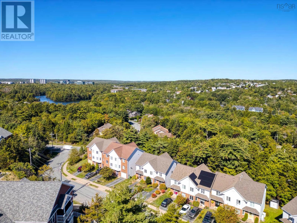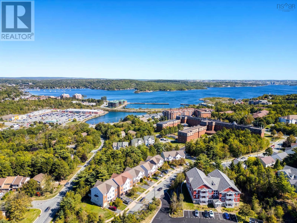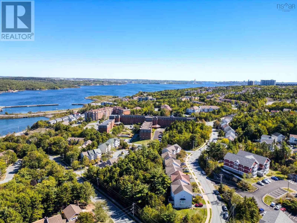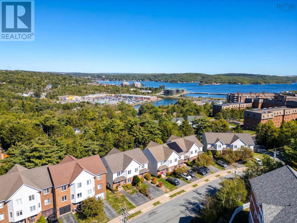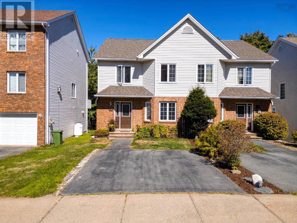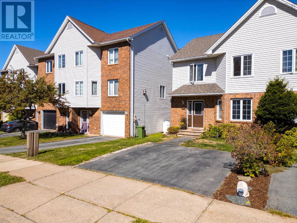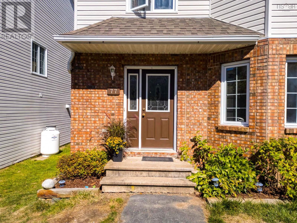77 Amin Street Bedford, Nova Scotia B4A 4B8
$579,000
Welcome to 77 Amin St, a charming semi-detached home nestled in one of Bedford's most beloved family neighborhoods. This property boasts 3+1 bedrooms and 3.5 bathrooms, with wood flooring throughout all three levels. The open-concept main floor features a bright living room and dining room, a generously sized kitchen with quartz countertops, a breakfast nook, and direct access to the deck, along with a convenient powder room. On the second floor, a beautiful hardwood landing leads to a large master bedroom complete with an ensuite bathroom and a spacious closet. Two additional good-sized bedrooms share a main bathroom. The walkout basement offers a versatile bedroom/den with a full bathroom and a dedicated gym/exercise area with access to the backyard. Recent upgrades include a new water heater (2024), three efficient heat pumps (2024), and fresh paint throughout. This well-maintained home seamlessly combines modern updates with a quiet and relaxing setting, providing both comfort and functionality. (id:45785)
Property Details
| MLS® Number | 202524202 |
| Property Type | Single Family |
| Neigbourhood | Paper Mill Lake |
| Community Name | Bedford |
| Amenities Near By | Park, Playground, Public Transit, Shopping |
| Community Features | Recreational Facilities, School Bus |
| Features | Treed, Sloping, Balcony |
Building
| Bathroom Total | 4 |
| Bedrooms Above Ground | 3 |
| Bedrooms Below Ground | 1 |
| Bedrooms Total | 4 |
| Appliances | Oven, Range, Dryer, Washer, Refrigerator |
| Architectural Style | 3 Level |
| Constructed Date | 1995 |
| Construction Style Attachment | Semi-detached |
| Cooling Type | Heat Pump |
| Exterior Finish | Brick, Vinyl |
| Flooring Type | Ceramic Tile, Hardwood, Laminate, Vinyl |
| Foundation Type | Poured Concrete |
| Half Bath Total | 1 |
| Stories Total | 2 |
| Size Interior | 2,142 Ft2 |
| Total Finished Area | 2142 Sqft |
| Type | House |
| Utility Water | Municipal Water |
Parking
| Paved Yard |
Land
| Acreage | No |
| Land Amenities | Park, Playground, Public Transit, Shopping |
| Sewer | Municipal Sewage System |
| Size Irregular | 0.0601 |
| Size Total | 0.0601 Ac |
| Size Total Text | 0.0601 Ac |
Rooms
| Level | Type | Length | Width | Dimensions |
|---|---|---|---|---|
| Second Level | Primary Bedroom | 18x10 | ||
| Second Level | Bedroom | 13.7x9.6 | ||
| Second Level | Bedroom | 10.7x9.10 | ||
| Second Level | Ensuite (# Pieces 2-6) | 8x6 | ||
| Second Level | Bath (# Pieces 1-6) | 7.5x5 | ||
| Lower Level | Bath (# Pieces 1-6) | 7x6 | ||
| Lower Level | Bedroom | 10.9x8.1 | ||
| Lower Level | Family Room | 17x15.3 | ||
| Lower Level | Laundry Room | 10x4.1 | ||
| Main Level | Living Room | 18x11 | ||
| Main Level | Dining Room | 11x10 | ||
| Main Level | Kitchen | 10x10 | ||
| Main Level | Dining Nook | 10x10 | ||
| Main Level | Bath (# Pieces 1-6) | 5x6 |
https://www.realtor.ca/real-estate/28905704/77-amin-street-bedford-bedford
Contact Us
Contact us for more information
Micheline Chian
www.exitmetro.ca/
107 - 100 Venture Run, Box 6
Dartmouth, Nova Scotia B3B 0H9

