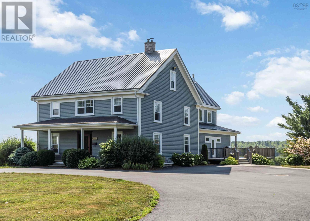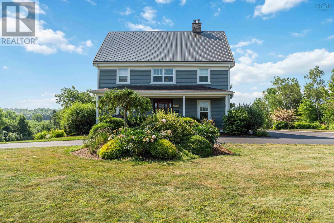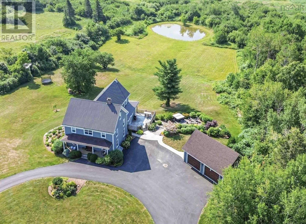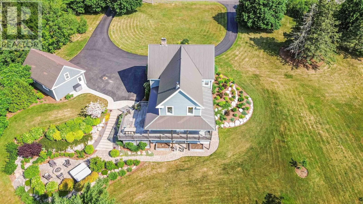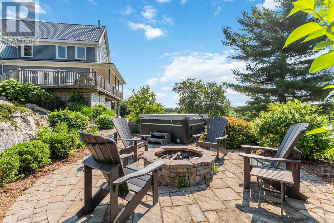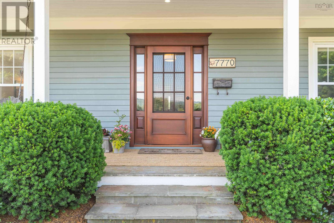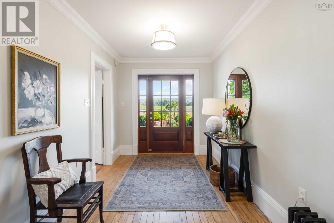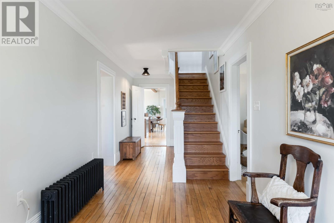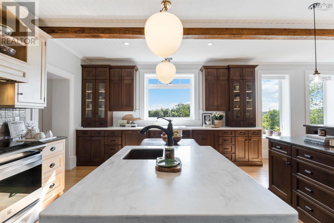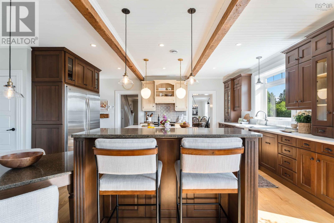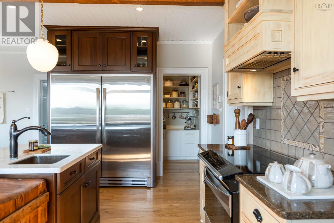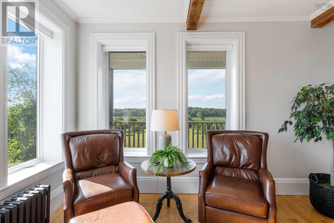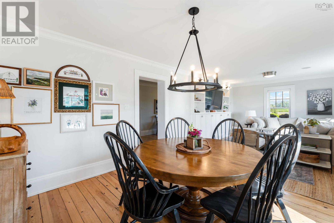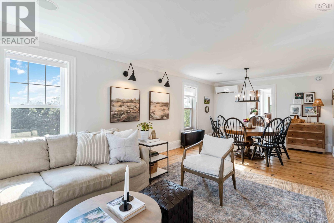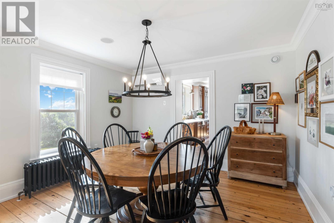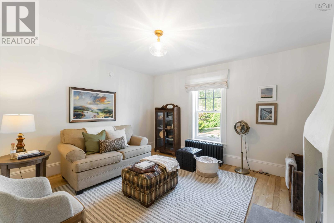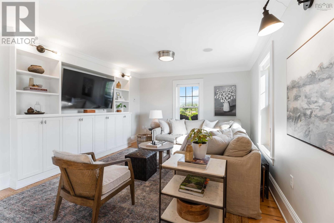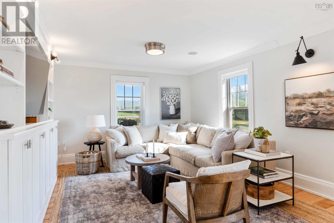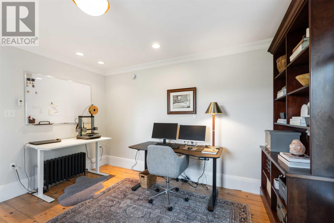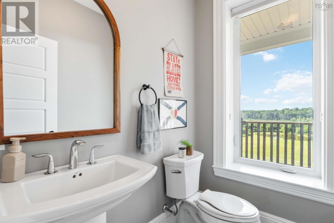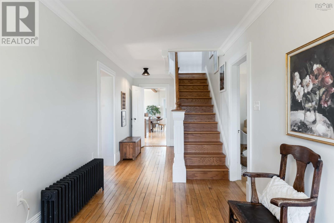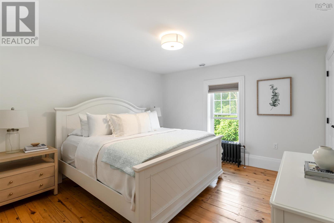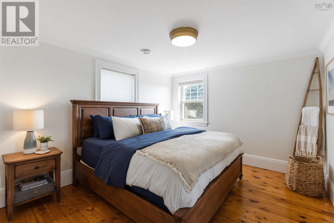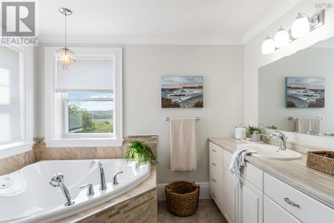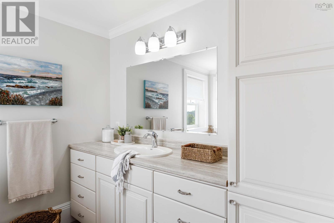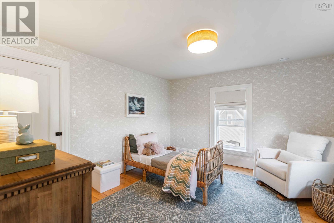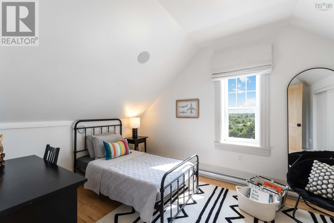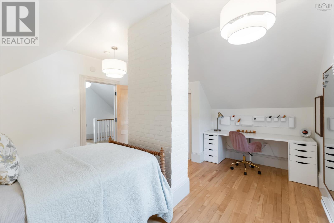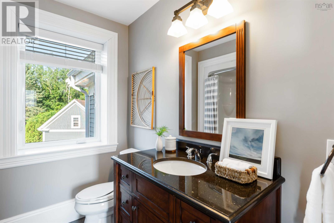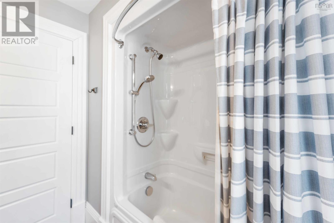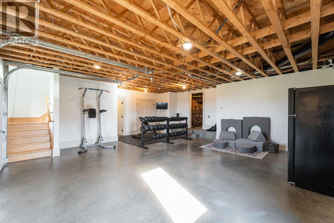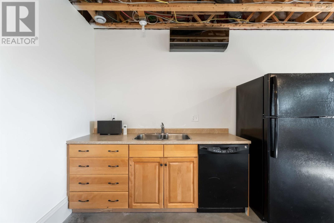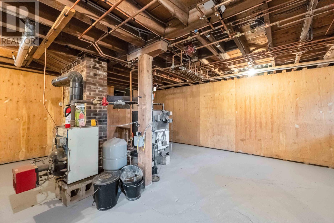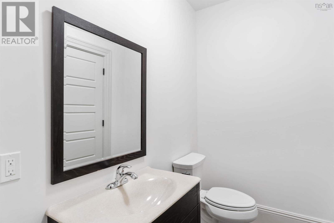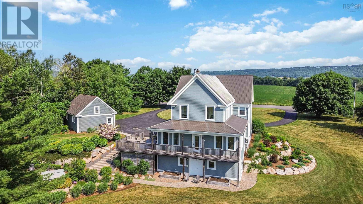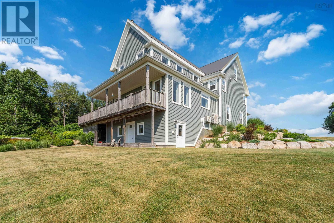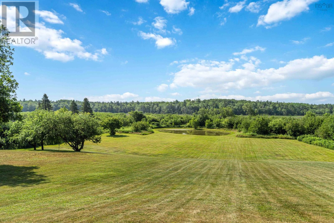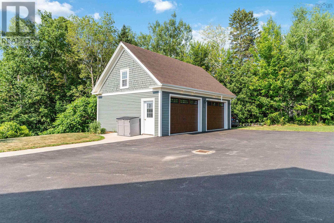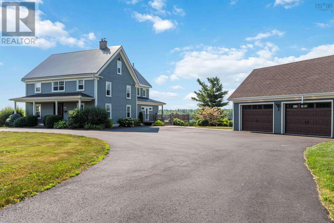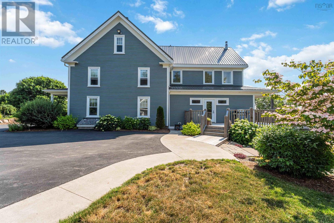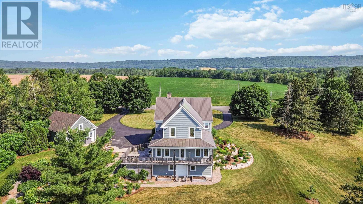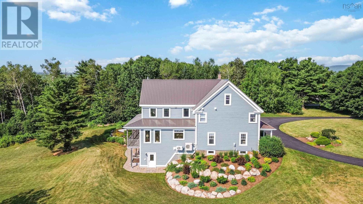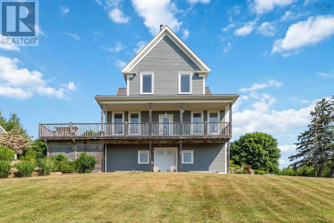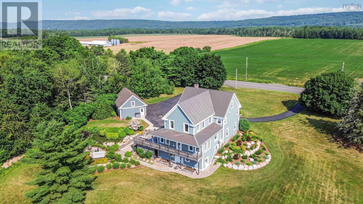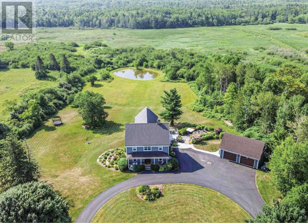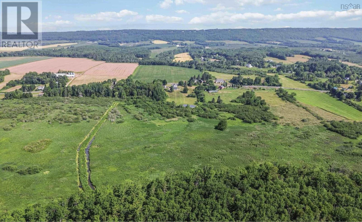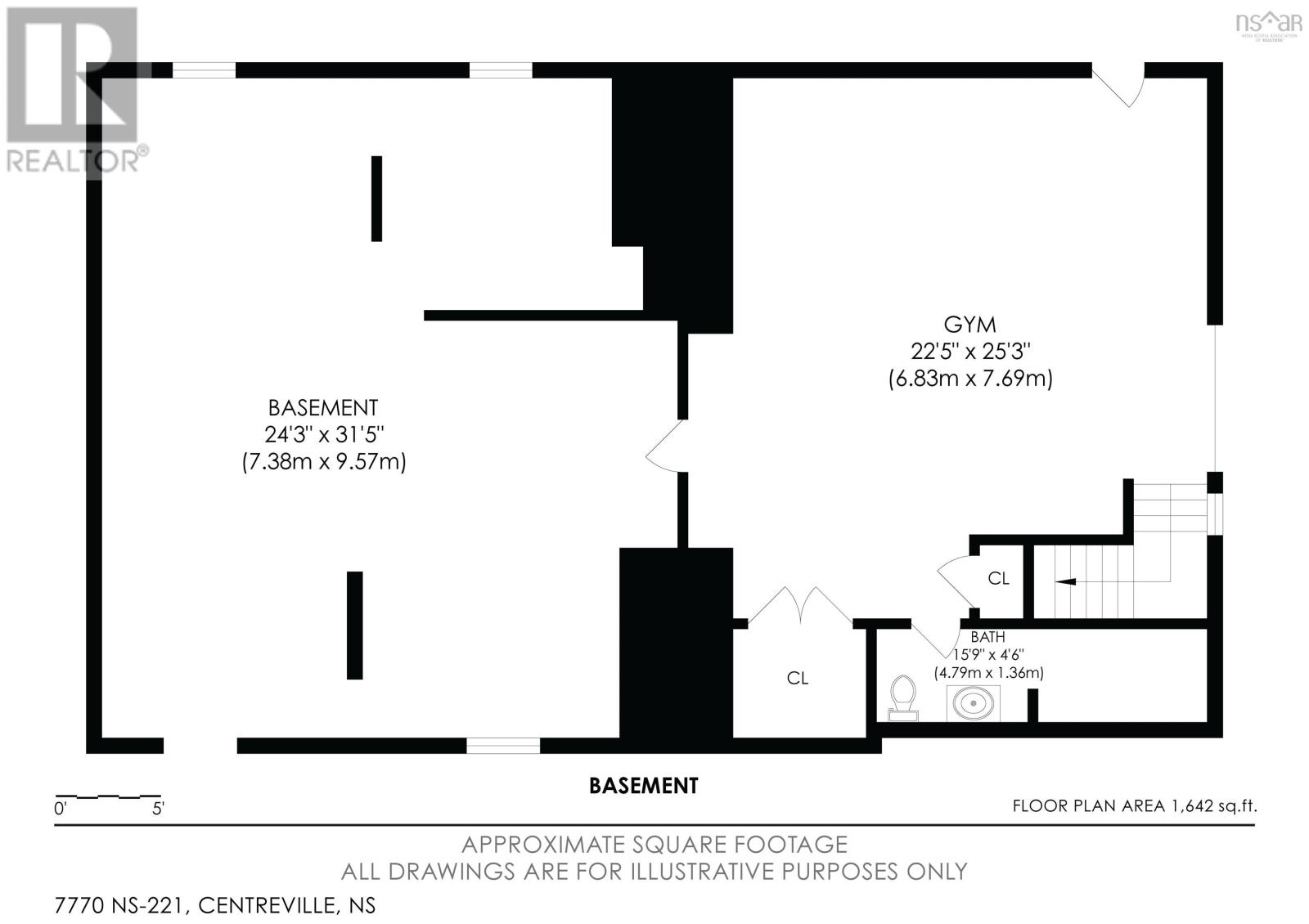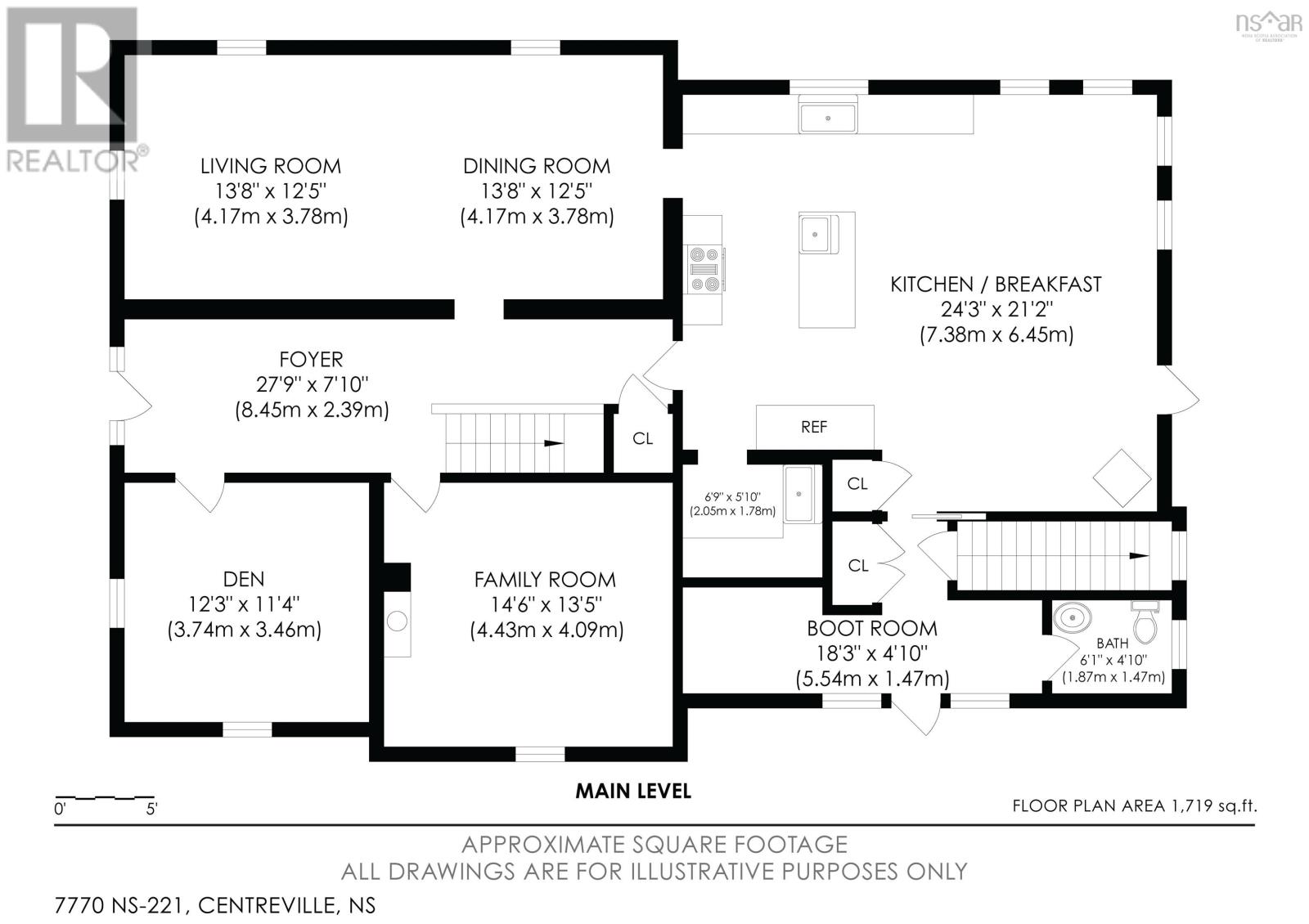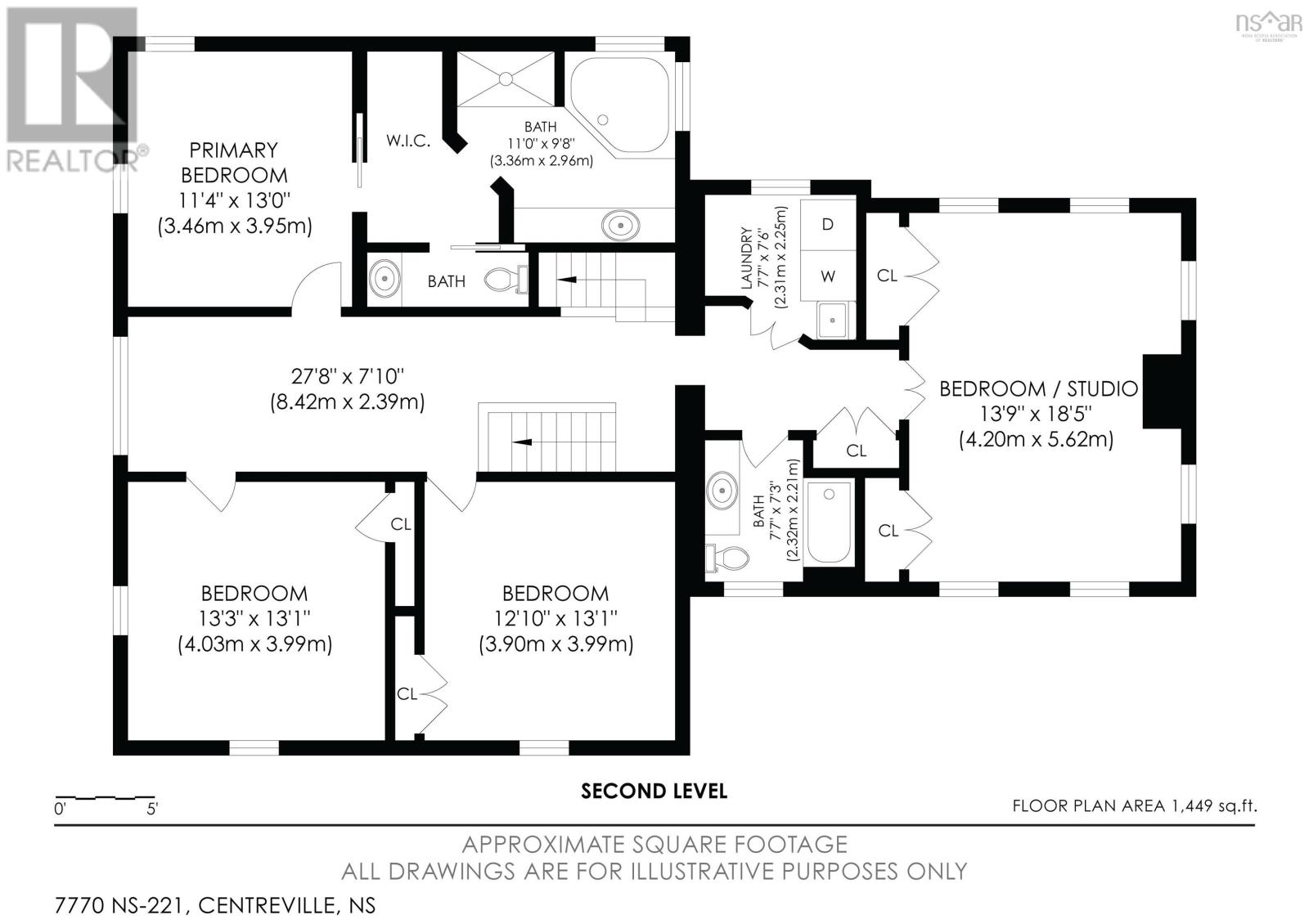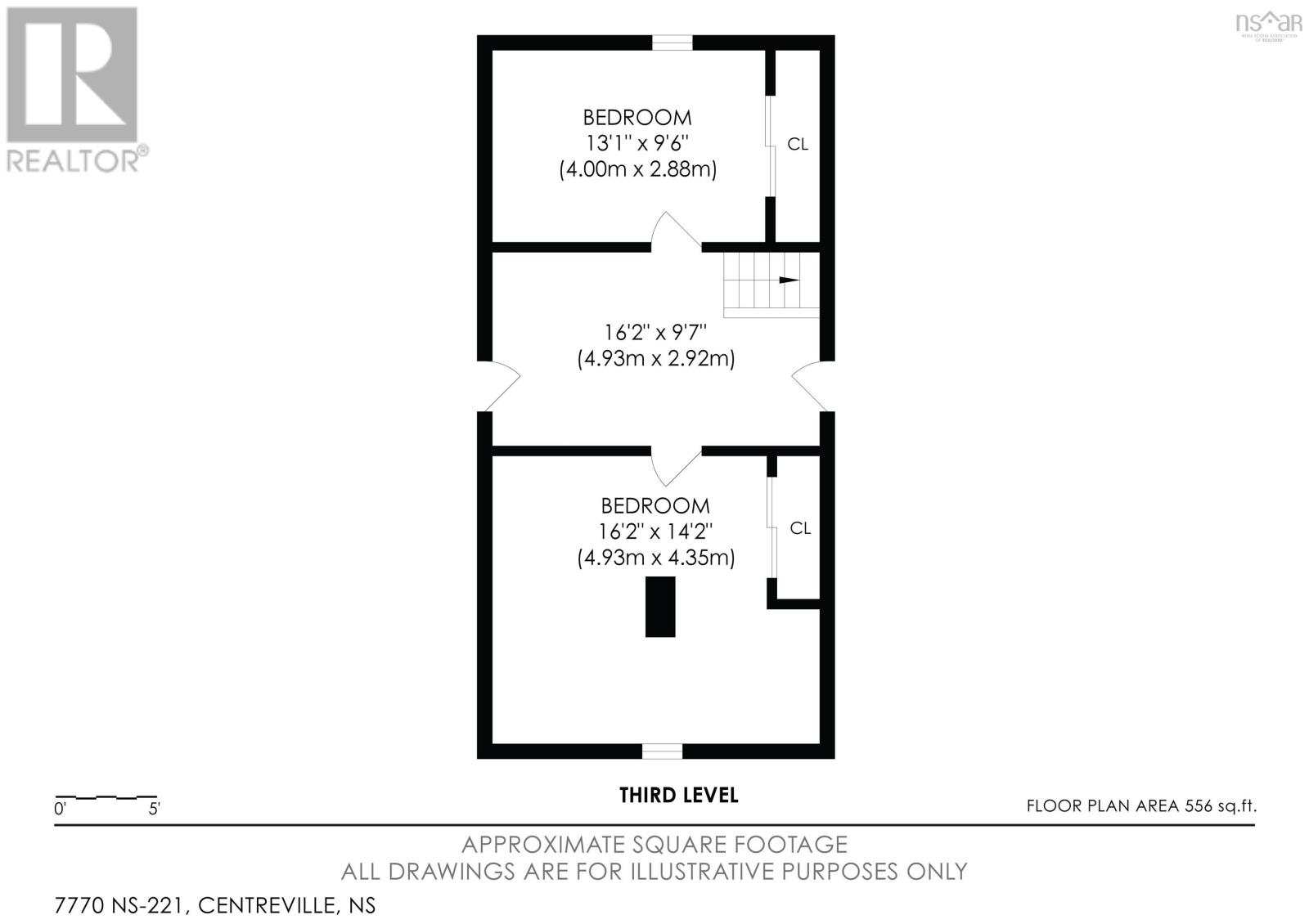7770 Highway 221 Centreville, Nova Scotia B4P 1B8
$995,000
This fully restored century home sits on 5 acres of land in the heart of the Annapolis Valley and is truly one of a kind. Completely rebuilt from 2010 to 2014 with careful attention to maintain that warm and inviting country home feeling while adding modern conveniences and comforts for the whole family to enjoy. The large country kitchen with a built in fridge and freezer, island with prep sink, butlers pantry, breakfast bar, woodstove and sitting area is a total dream to work in while spending time with the family. The main floor also includes a mud room, powder room, living and dining room, family room, office, and a special little ones room under the stairs! The top 2 levels include 5 bedrooms plus a studio or 6 bedrooms if you prefer and 2 full bathrooms. The basement offers a gym or rec space with a kitchenette, bathroom and a large storage space. Outside you will find immaculate landscaping, a hot tub and fire pit, large circular paved driveway, double detached garage, and a little pond in the backyard for skating on. With 3 heat pumps, 2 wood stoves, an oil/wood fired boiler with in-floor heat in the basement, hot water radiators throughout the house, and insulation surpassing current standards you will feel warm & cozy in every inch of this 5000 sf home. Come fall in love today, you wont want to leave! (id:45785)
Property Details
| MLS® Number | 202517259 |
| Property Type | Single Family |
| Community Name | Centreville |
| Amenities Near By | Golf Course, Park, Playground, Place Of Worship |
| Community Features | School Bus |
| Structure | Shed |
Building
| Bathroom Total | 4 |
| Bedrooms Above Ground | 6 |
| Bedrooms Total | 6 |
| Appliances | Central Vacuum, Stove, Dishwasher, Dryer, Washer, Refrigerator, Hot Tub |
| Architectural Style | 4 Level |
| Basement Development | Partially Finished |
| Basement Features | Walk Out |
| Basement Type | Full (partially Finished) |
| Constructed Date | 1922 |
| Construction Style Attachment | Detached |
| Cooling Type | Heat Pump |
| Exterior Finish | Wood Siding |
| Flooring Type | Hardwood, Wood, Vinyl |
| Foundation Type | Stone |
| Half Bath Total | 2 |
| Stories Total | 3 |
| Size Interior | 3,724 Ft2 |
| Total Finished Area | 3724 Sqft |
| Type | House |
| Utility Water | Drilled Well |
Parking
| Garage | |
| Detached Garage | |
| Paved Yard |
Land
| Acreage | Yes |
| Land Amenities | Golf Course, Park, Playground, Place Of Worship |
| Landscape Features | Landscaped |
| Sewer | Septic System |
| Size Irregular | 10.0976 |
| Size Total | 10.0976 Ac |
| Size Total Text | 10.0976 Ac |
Rooms
| Level | Type | Length | Width | Dimensions |
|---|---|---|---|---|
| Second Level | Bedroom | 13.3 x 13.1 | ||
| Second Level | Bedroom | 12.10 x 13.1 | ||
| Second Level | Other | 27.8 x 7.10 (Hall) | ||
| Second Level | Primary Bedroom | 11.4 x 13 | ||
| Second Level | Ensuite (# Pieces 2-6) | 11. x 9.8 (5pc) | ||
| Second Level | Laundry Room | 7.7 x 7.6 | ||
| Second Level | Bath (# Pieces 1-6) | 7.7 x 7.6 (4pc) | ||
| Second Level | Bedroom | 13.9 x 18.5 | ||
| Third Level | Bedroom | 16.2 x 14.2 | ||
| Third Level | Bedroom | 13.1 x 9.6 | ||
| Third Level | Other | 16.2 x 9.7 (Hall) | ||
| Basement | Recreational, Games Room | 22.5 x 25.3 | ||
| Basement | Bath (# Pieces 1-6) | 15.9 x 4.6 (2pc) | ||
| Basement | Storage | 24.3 x 31.5 | ||
| Main Level | Living Room | 13.8 x 12.5 | ||
| Main Level | Dining Room | 13.8 x 12.5 | ||
| Main Level | Foyer | 27.9 x 7.10 | ||
| Main Level | Den | 12.3 x 11.4 | ||
| Main Level | Family Room | 14.6 x 13.5 | ||
| Main Level | Eat In Kitchen | 24.3 x 21.2 | ||
| Main Level | Storage | 6.9 x 5.10 (Pantry) | ||
| Main Level | Mud Room | 18.3 x 4.10 | ||
| Main Level | Bath (# Pieces 1-6) | 6.1 x 4.10 (2pc) |
https://www.realtor.ca/real-estate/28589230/7770-highway-221-centreville-centreville
Contact Us
Contact us for more information
Zach Frail
https://zachfrail.com/
https://business.facebook.com/zachfrailexit/?business_id=180484366326556
www.linkedin.com/in/zach-frail-2ab7ba146
https://www.instagram.com/zachfrailexit/
Po Box 1741, 771 Central Avenue
Greenwood, Nova Scotia B0P 1N0

