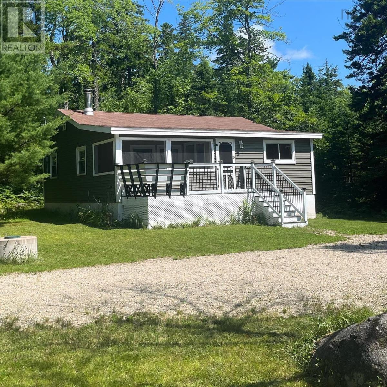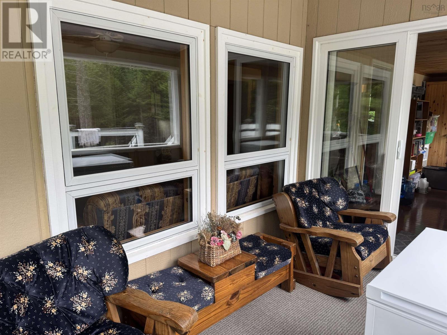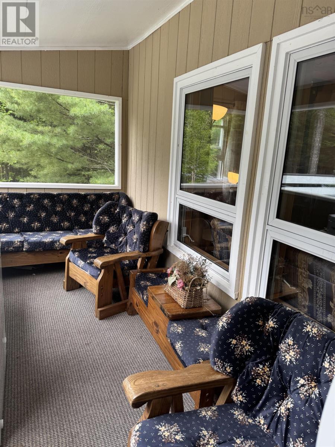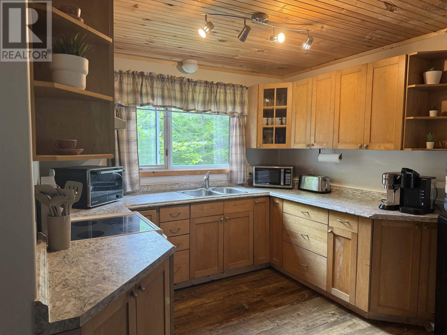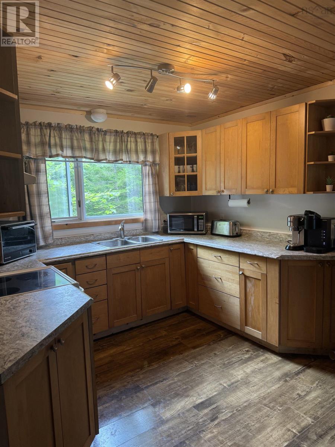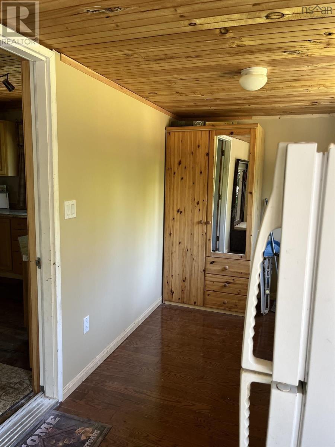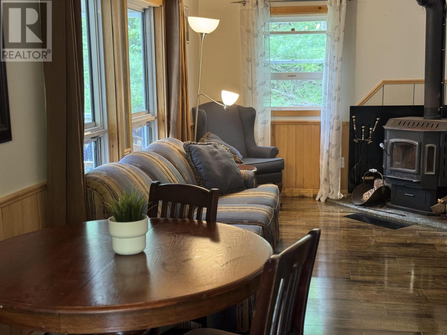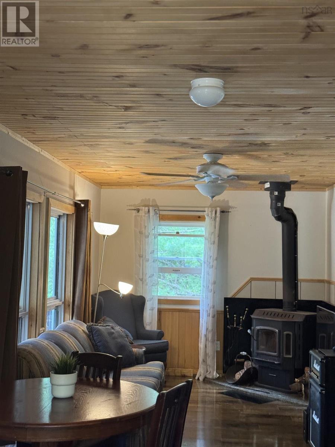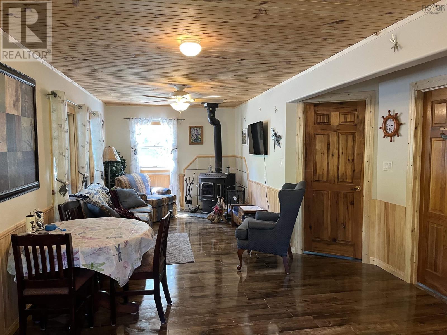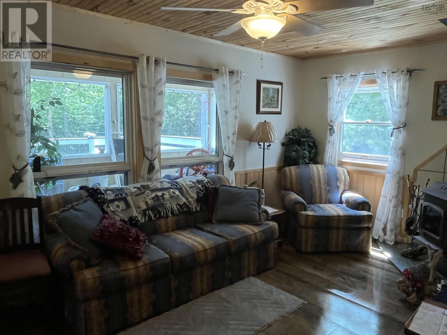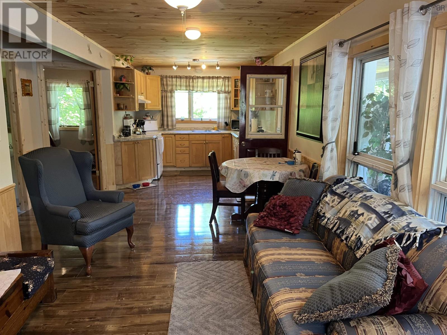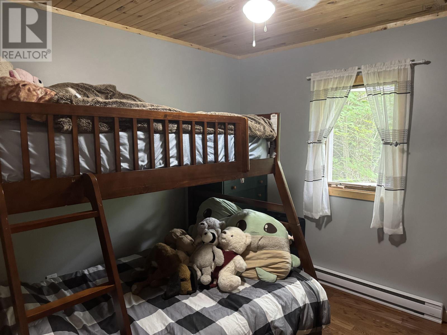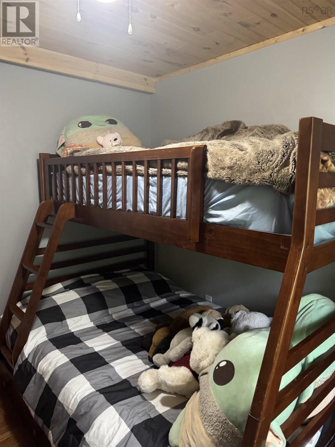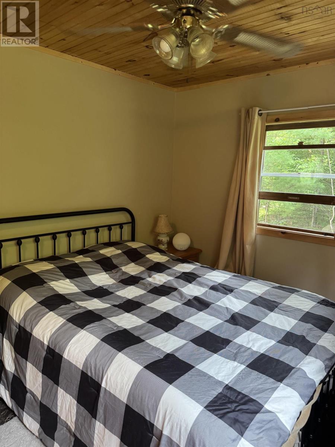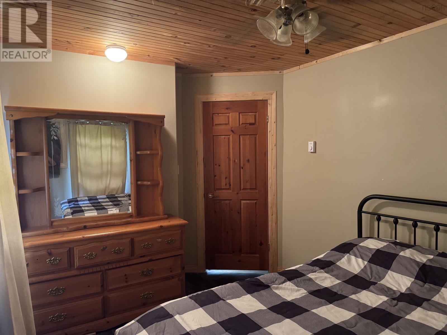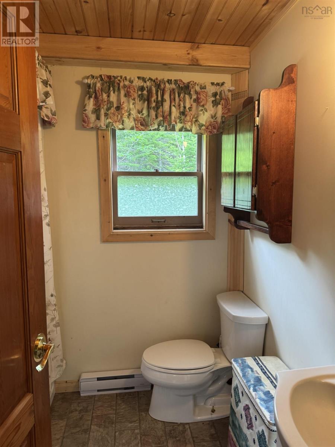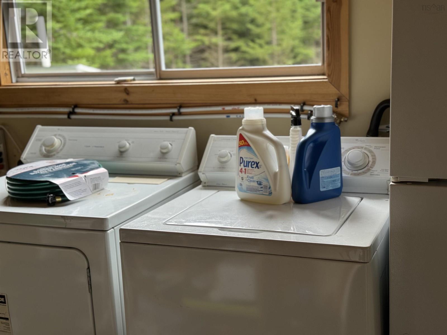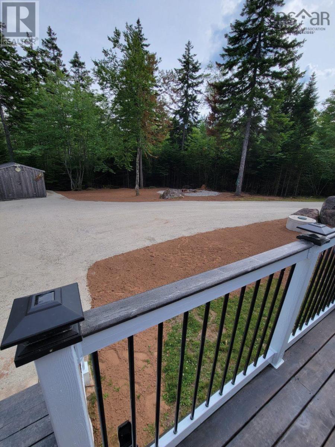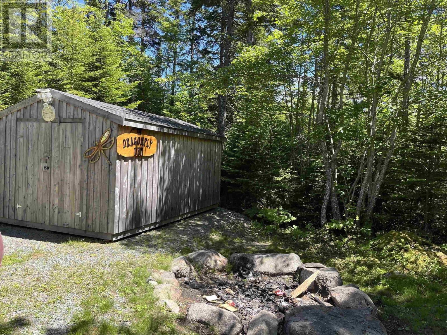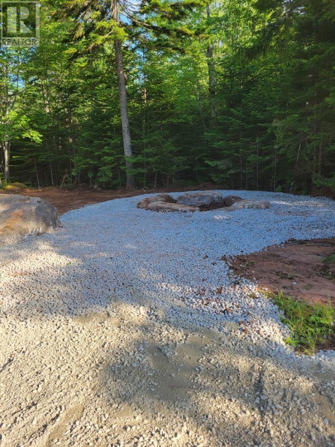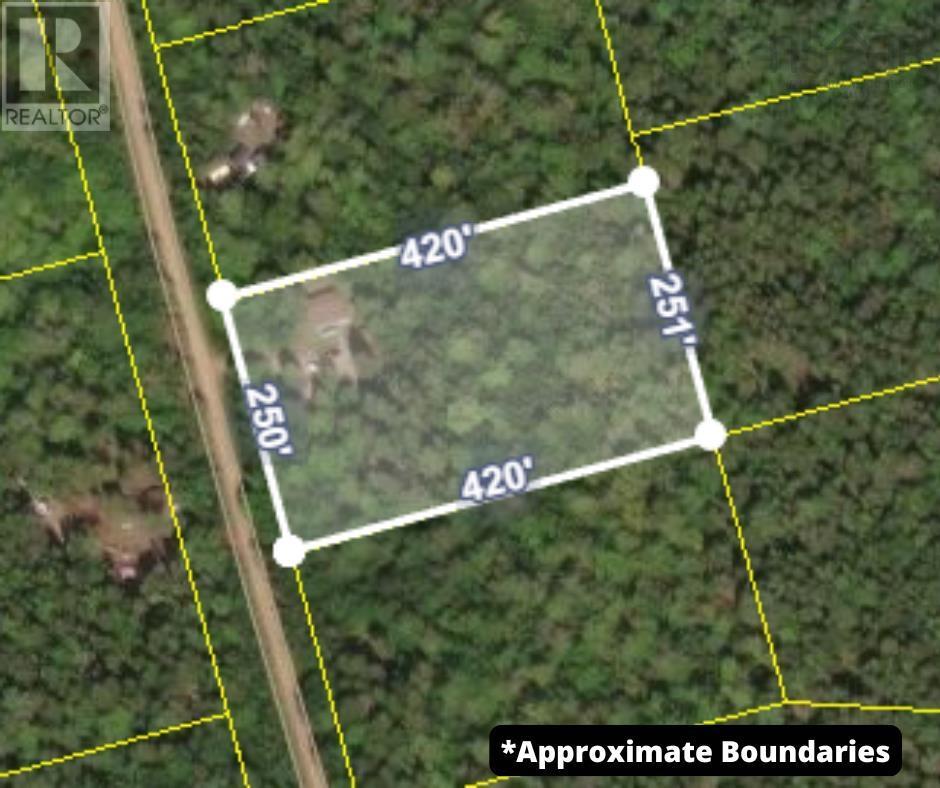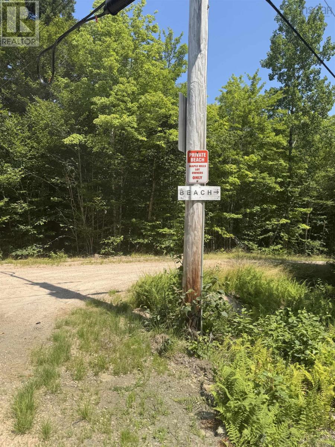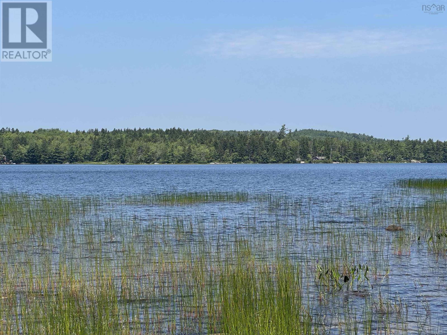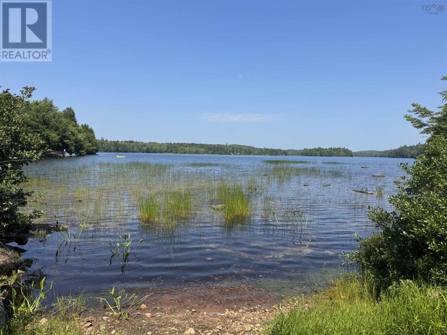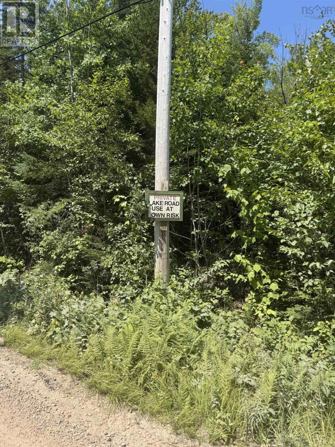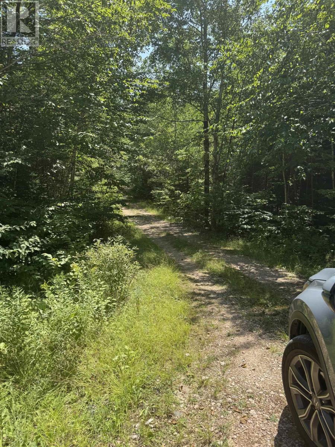78 Maple Ridge Drive Franey Corner, Nova Scotia B0R 1H0
$165,900
SELLERS ARE MOTIVATED. Excellent opportunity to live year round or seasonally in cottage country. This is the perfect place to relax or play. Located on 2.42 acres of nature with totally privacy and beautiful trees you will find this sweet 2 bed, 1 bath cottage. Upon entry you will find the mudroom/laundry room and off to the left a screened in sunroom with patio door. The cottage had a new bathroom, a UV light, and electrical baseboard heaters installed in 2022. The septic was completed in 2020. A wood stove (WETT certified in 2022) will keep you cozy and warm. There is 2 good sized bedrooms and an open concept kitchen/living room. All the ceilings are finished in solid pine. A new pressure tank and hot water tank was just installed. Also included is a 16 x 12 shed for your toys and lawn equipment. The road is maintained year-round and you will find plenty of trails for the outdoor enthusiasts as well as deeded access (2) to Butler Lake which provides a lake front park area to enjoy. Cell phone and high speed internet is available. Deck just painted. Dont miss out, reach out for a showing. (id:45785)
Property Details
| MLS® Number | 202517781 |
| Property Type | Single Family |
| Community Name | Franey Corner |
| Features | Treed, Recreational |
| Structure | Shed |
Building
| Bathroom Total | 1 |
| Bedrooms Above Ground | 2 |
| Bedrooms Total | 2 |
| Appliances | Range, Dryer, Washer, Refrigerator |
| Basement Type | None |
| Constructed Date | 2007 |
| Construction Style Attachment | Detached |
| Exterior Finish | Aluminum Siding |
| Flooring Type | Laminate, Linoleum |
| Stories Total | 1 |
| Size Interior | 810 Ft2 |
| Total Finished Area | 810 Sqft |
| Type | Recreational |
| Utility Water | Dug Well |
Parking
| Gravel |
Land
| Acreage | Yes |
| Landscape Features | Landscaped |
| Sewer | Septic System |
| Size Irregular | 2.42 |
| Size Total | 2.42 Ac |
| Size Total Text | 2.42 Ac |
Rooms
| Level | Type | Length | Width | Dimensions |
|---|---|---|---|---|
| Main Level | Kitchen | 9. x 13 | ||
| Main Level | Living Room | 9. x 17 | ||
| Main Level | Bedroom | 8.2 x 9.7 | ||
| Main Level | Primary Bedroom | 9.2 x 12.6 | ||
| Main Level | Bath (# Pieces 1-6) | 7. x 6.6 | ||
| Main Level | Sunroom | 6.10 x 13 | ||
| Main Level | Mud Room | 6.10 x 16.6 |
https://www.realtor.ca/real-estate/28611878/78-maple-ridge-drive-franey-corner-franey-corner
Contact Us
Contact us for more information
Flora Reeves
Po Box 1741, 771 Central Avenue
Greenwood, Nova Scotia B0P 1N0

