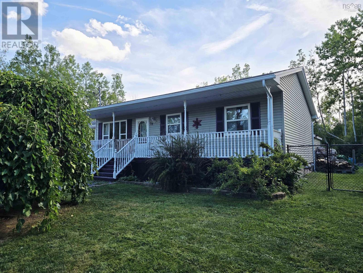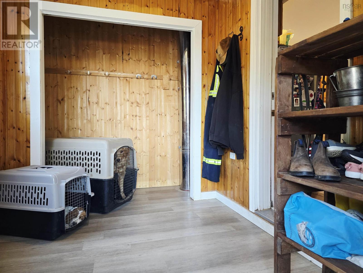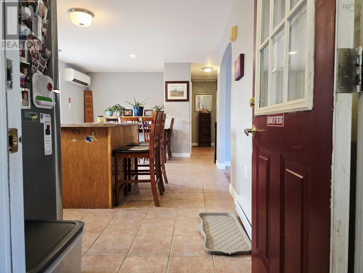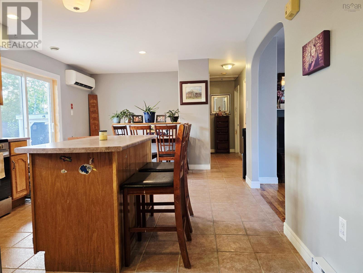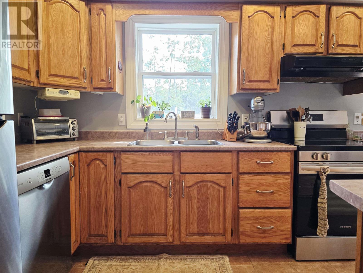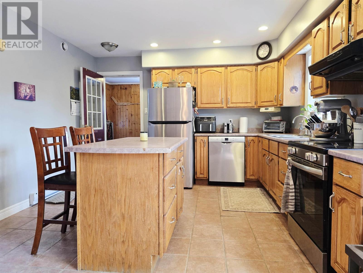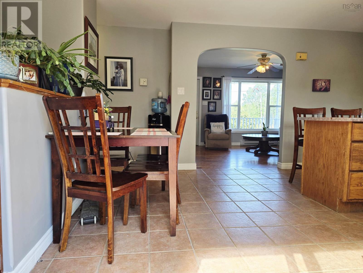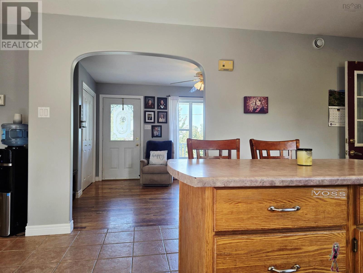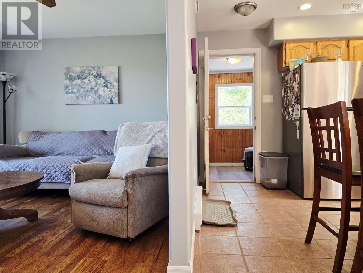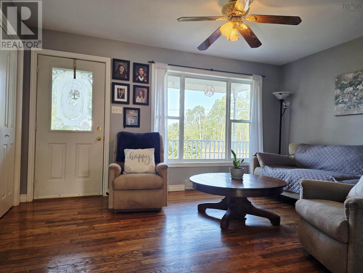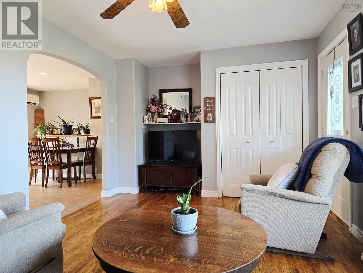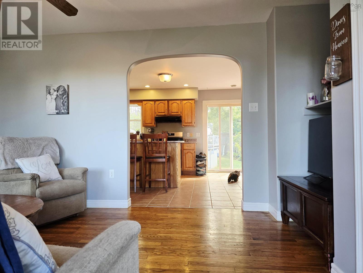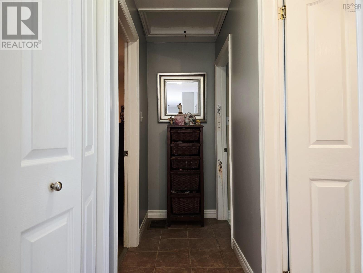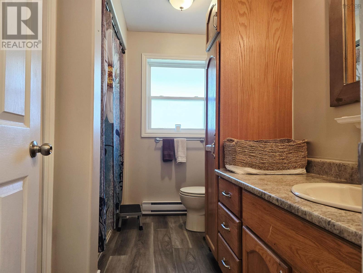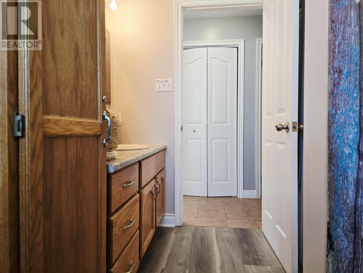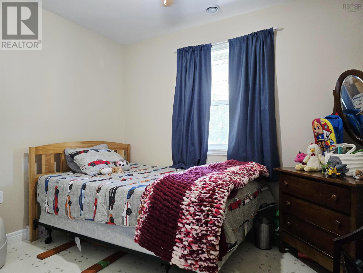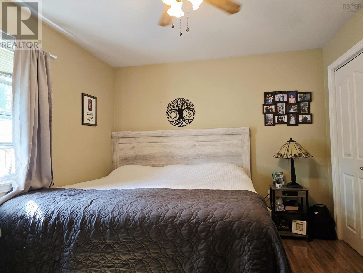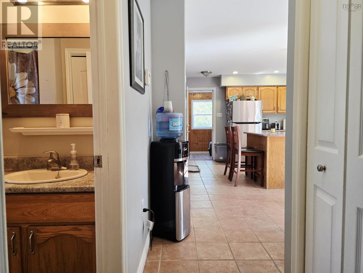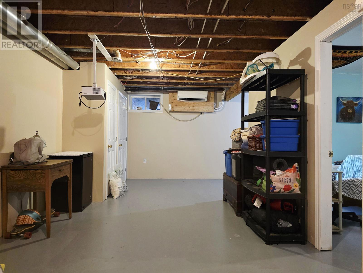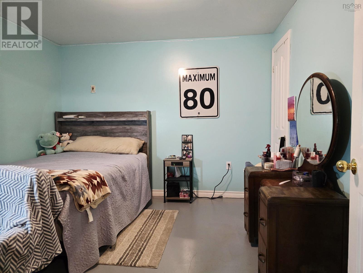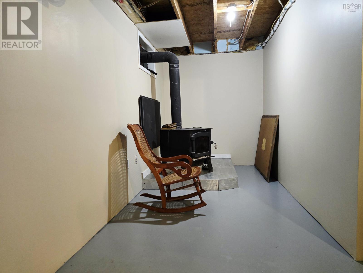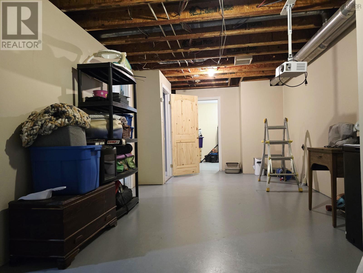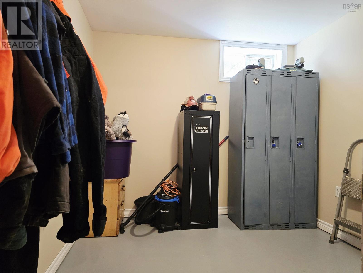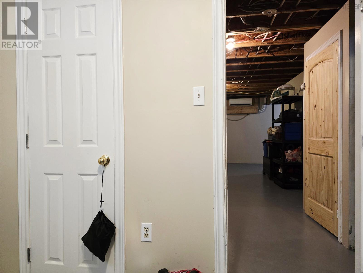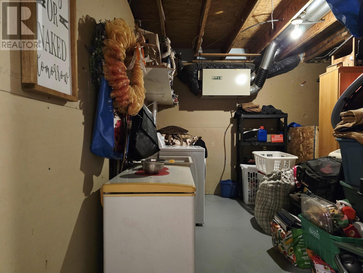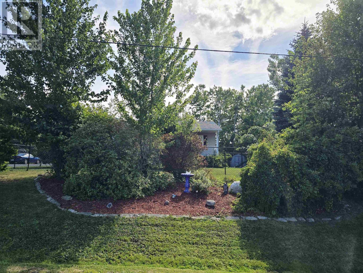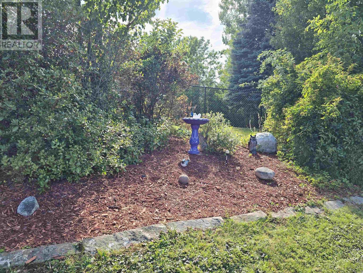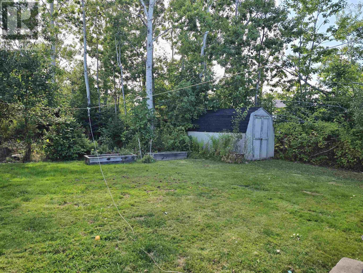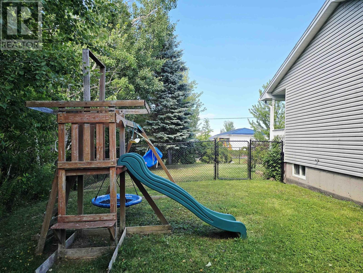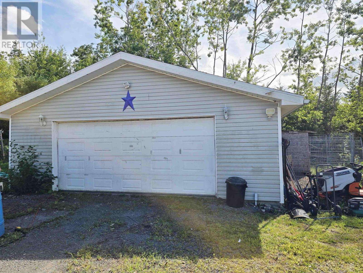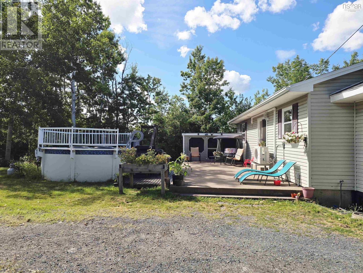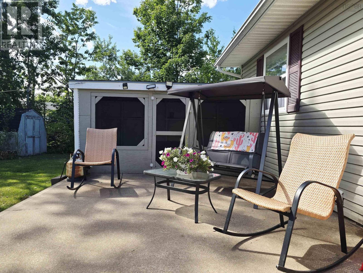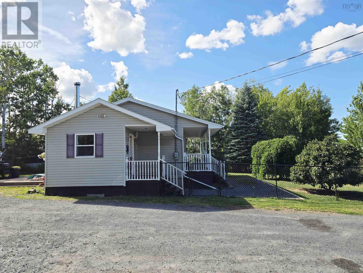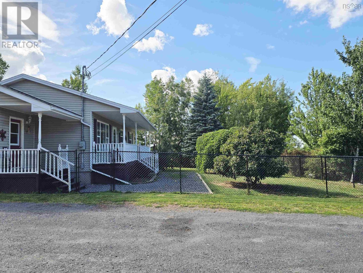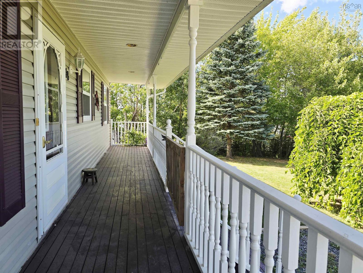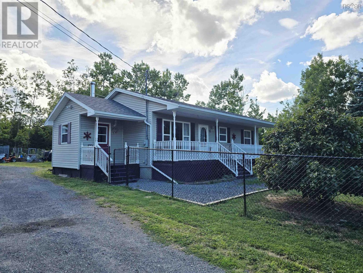78 Princess Avenue Trenton, Nova Scotia B0K 1X0
$330,000
Welcome to this charming 2-bedroom, 1-bath bungalow in the heart of Trenton. Perfectly located in a family-friendly neighborhood, this home offers both comfort and convenience, just a short walk to Trenton Park , walking distance to schools and only 10 minutes to New Glasgow. Step inside to a bright and inviting open-concept main floor featuring a modern kitchen with an island, seamlessly flowing into the dining and living areasideal for everyday living and entertaining. The main level also hosts two comfortable bedrooms and a 4-piece bath. Downstairs, the basement offers incredible potential with a large unfinished rec room warmed by a cozy wood stove, two flexible spaces perfect for a home office or den, and a laundry/storage area. Outside, enjoy the peaceful fenced in front yard and in the back a concrete patio with screen room and an above-ground pool for summer fun, and a spacious detached 26x28 garageperfect for vehicles, hobbies, or extra storage. Relax on the beautiful covered front porch and take in the charm of this welcoming property. If youre looking for a cozy home in a great location with space to grow, this bungalow is a must-see! (id:45785)
Property Details
| MLS® Number | 202521306 |
| Property Type | Single Family |
| Neigbourhood | Logan Subdivision |
| Community Name | Trenton |
| Amenities Near By | Park, Playground, Public Transit, Place Of Worship |
| Community Features | Recreational Facilities, School Bus |
| Pool Type | Above Ground Pool |
| Structure | Shed |
Building
| Bathroom Total | 1 |
| Bedrooms Above Ground | 2 |
| Bedrooms Total | 2 |
| Appliances | Stove, Dishwasher, Dryer, Washer, Microwave, Refrigerator |
| Architectural Style | Bungalow |
| Basement Development | Partially Finished |
| Basement Type | Full (partially Finished) |
| Constructed Date | 2001 |
| Construction Style Attachment | Detached |
| Cooling Type | Wall Unit, Heat Pump |
| Exterior Finish | Vinyl |
| Flooring Type | Hardwood, Laminate, Vinyl |
| Foundation Type | Poured Concrete |
| Stories Total | 1 |
| Size Interior | 1,228 Ft2 |
| Total Finished Area | 1228 Sqft |
| Type | House |
| Utility Water | Municipal Water |
Parking
| Garage | |
| Detached Garage | |
| Gravel | |
| Parking Space(s) |
Land
| Acreage | No |
| Land Amenities | Park, Playground, Public Transit, Place Of Worship |
| Landscape Features | Landscaped |
| Sewer | Municipal Sewage System |
| Size Irregular | 0.5289 |
| Size Total | 0.5289 Ac |
| Size Total Text | 0.5289 Ac |
Rooms
| Level | Type | Length | Width | Dimensions |
|---|---|---|---|---|
| Basement | Recreational, Games Room | 25x8.6+11.5x6.7 | ||
| Basement | Den | 11x10.5 | ||
| Basement | Den | 9.2x8.7 | ||
| Basement | Laundry Room | utility 13x12 | ||
| Main Level | Mud Room | 8.2x7.4 | ||
| Main Level | Kitchen | 12.2x12.3 | ||
| Main Level | Dining Room | 6.2x12.8 | ||
| Main Level | Living Room | 10.9x14.6 | ||
| Main Level | Bath (# Pieces 1-6) | 9.6x5.1 | ||
| Main Level | Bedroom | 10.2x9.6 | ||
| Main Level | Bedroom | 10x13 |
https://www.realtor.ca/real-estate/28761826/78-princess-avenue-trenton-trenton
Contact Us
Contact us for more information
Kelly Stinson
9 Marie Street, Suite A
New Glasgow, Nova Scotia B2H 5H4

