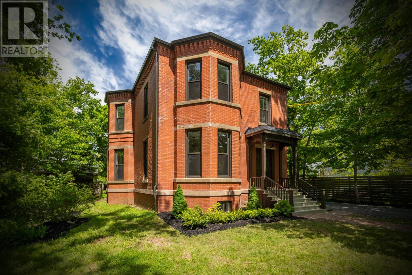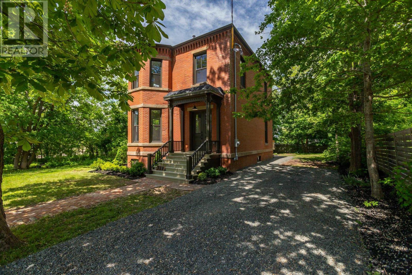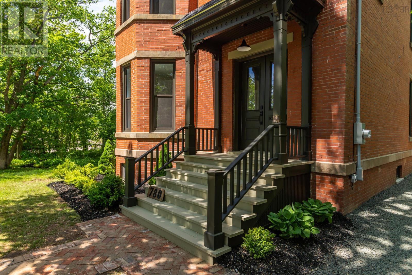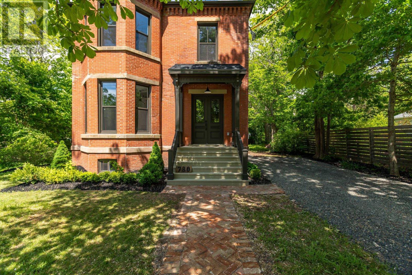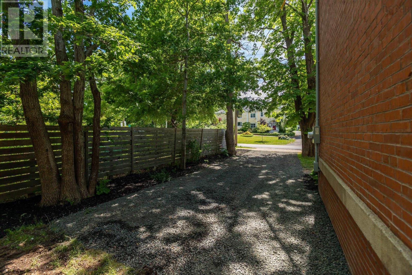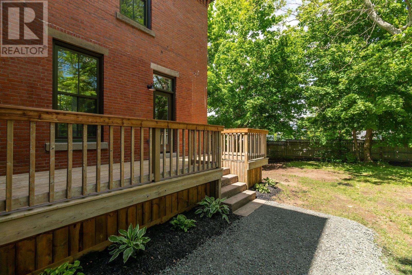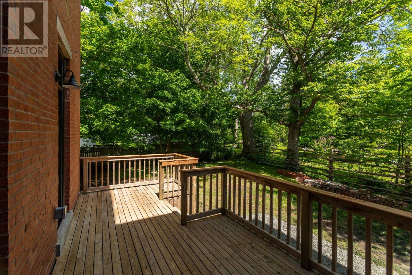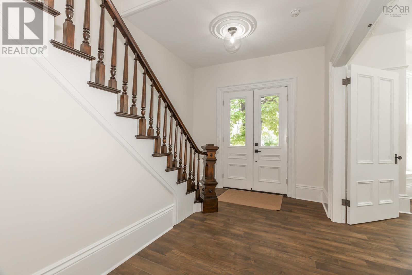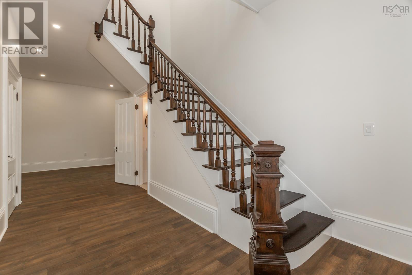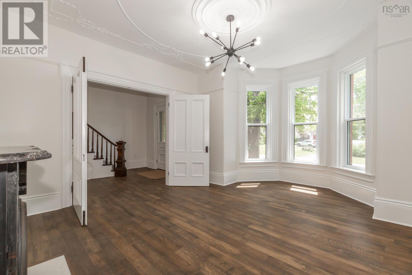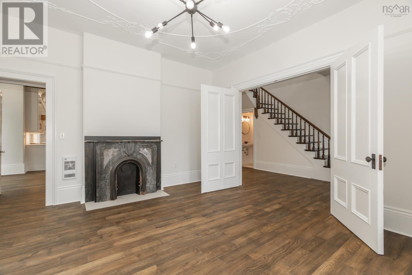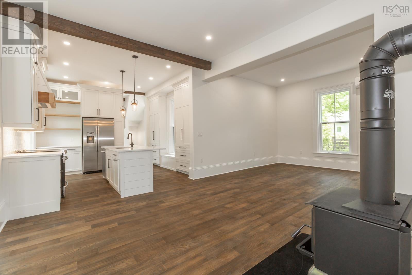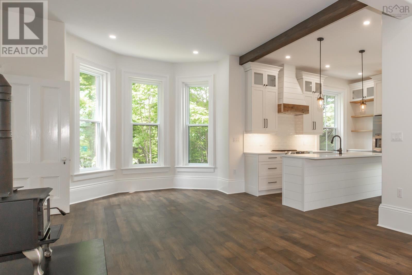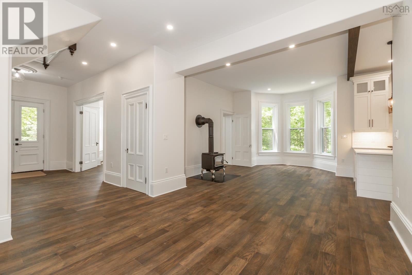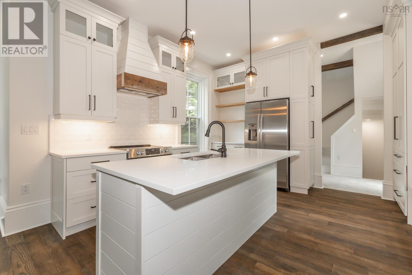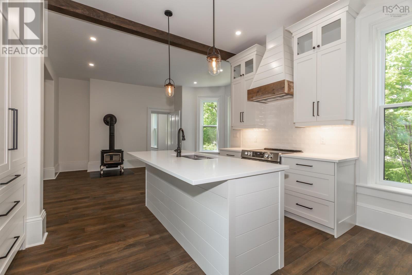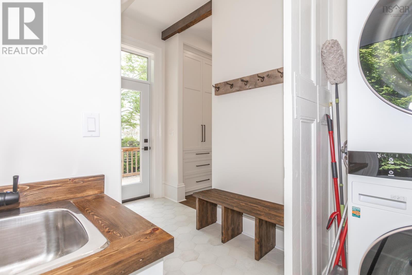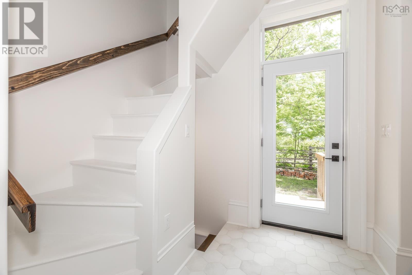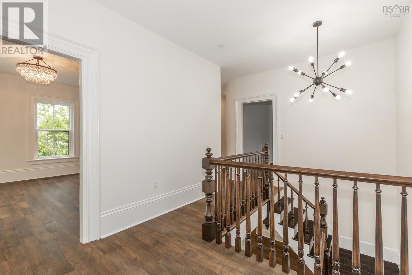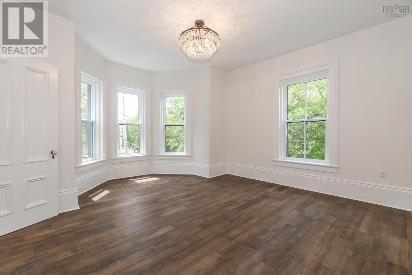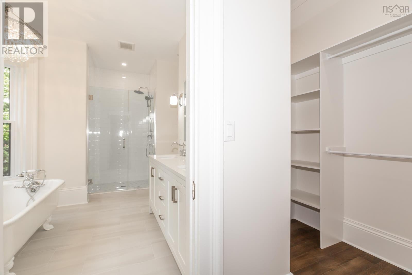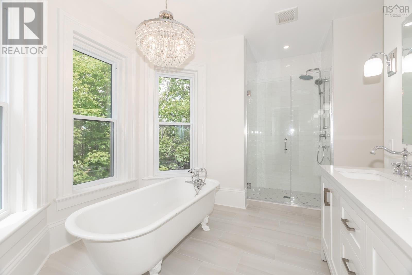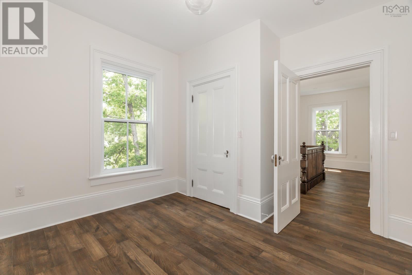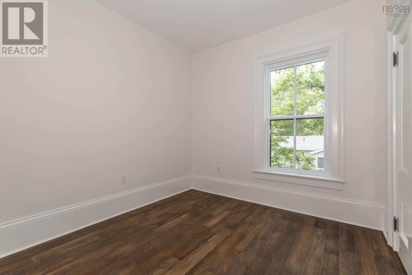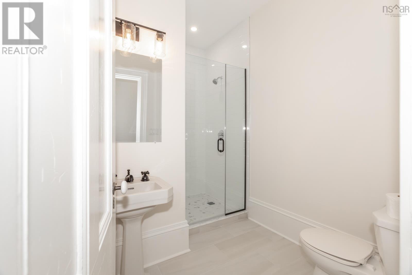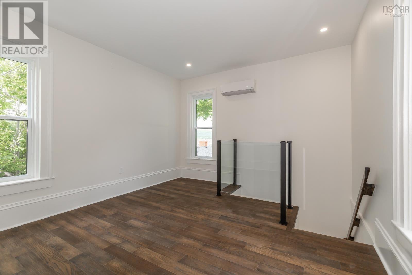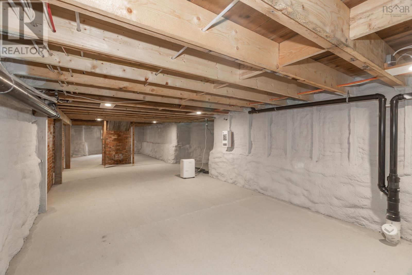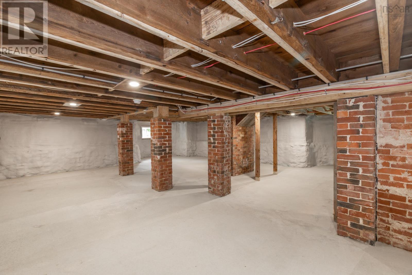780 St. George Street Annapolis Royal, Nova Scotia B0S 1A0
$775,000
Once-in-a-lifetime opportunity to own a fully renovated heritage property in historic Annapolis Royal. Finished to a new build standard - this extensive renovation went over the top to ensure quality, heritage preservation, and efficiency (better than most new homes!). A very unique two-storey brick Italianate, originally built in 1885 by Milledge Buckler and the Buckler Brick Company, lovingly restored top to bottom over two years to a completely modern standard (nothing left to chance: all new electrical, plumbing, windows, roof, flooring, insulation, etc, etc!). The interior was tastefully designed to keep original historic features intact while improving the layout to suit a modern lifestyle. This 2+1 bed, 2.5 bath is spotlessly clean and 100% move-in ready. High-end finishes include a custom kitchen with gorgeous cabinetry & quartz countertops, deluxe ensuite bath with soaker tub & tiled shower, original solid wood doors and engineered hardwood floors throughout. Get all the charm of a beautiful old home, with none of the work! Comes with a BONUS LOT next door; great for privacy (total of both lots is 0.34 acres!). Book your private tour of this gem today. Quick closing possible. (id:45785)
Property Details
| MLS® Number | 202517187 |
| Property Type | Single Family |
| Neigbourhood | Annapolis Royal Heritage Area |
| Community Name | Annapolis Royal |
| Amenities Near By | Golf Course, Park, Playground, Public Transit, Shopping, Place Of Worship, Beach |
| Community Features | Recreational Facilities, School Bus |
| Features | Treed, Level |
Building
| Bathroom Total | 3 |
| Bedrooms Above Ground | 3 |
| Bedrooms Total | 3 |
| Appliances | Stove, Dishwasher, Dryer, Washer, Refrigerator |
| Basement Development | Unfinished |
| Basement Type | Partial (unfinished) |
| Construction Style Attachment | Detached |
| Cooling Type | Heat Pump |
| Exterior Finish | Brick |
| Flooring Type | Engineered Hardwood, Tile |
| Foundation Type | Stone |
| Half Bath Total | 1 |
| Stories Total | 2 |
| Size Interior | 1,960 Ft2 |
| Total Finished Area | 1960 Sqft |
| Type | House |
| Utility Water | Municipal Water |
Parking
| Gravel |
Land
| Acreage | No |
| Land Amenities | Golf Course, Park, Playground, Public Transit, Shopping, Place Of Worship, Beach |
| Landscape Features | Landscaped |
| Sewer | Municipal Sewage System |
| Size Irregular | 0.3435 |
| Size Total | 0.3435 Ac |
| Size Total Text | 0.3435 Ac |
Rooms
| Level | Type | Length | Width | Dimensions |
|---|---|---|---|---|
| Second Level | Primary Bedroom | 15x17.6 | ||
| Second Level | Ensuite (# Pieces 2-6) | 111.9x13.4 +jogs | ||
| Second Level | Bedroom | 11.8x12.1 | ||
| Second Level | Bath (# Pieces 1-6) | 9.7x7.1 | ||
| Second Level | Other | 13.0x14.4 (BONUS ROOM) | ||
| Main Level | Foyer | 17.5x9.8 | ||
| Main Level | Living Room | 15x17+bay | ||
| Main Level | Dining Room | 12.8x11.11 | ||
| Main Level | Family Room | 17.1x13.3 | ||
| Main Level | Mud Room | 12.10x8.2 + laundry | ||
| Main Level | Kitchen | 12.9x14.1 | ||
| Main Level | Bath (# Pieces 1-6) | SM |
https://www.realtor.ca/real-estate/28586627/780-st-george-street-annapolis-royal-annapolis-royal
Contact Us
Contact us for more information
Colin Crowell
(902) 825-2288
https://www.colincrowell.com/
https://www.facebook.com/colincrowellrealtor/
https://www.linkedin.com/in/colin-crowell-89aa1141?trk=hp-identity-name
https://www.instagram.com/colincrowellrealtor
https://www.youtube.com/colincrowell1
962 Central Avenue
Greenwood, Nova Scotia B0P 1N0

