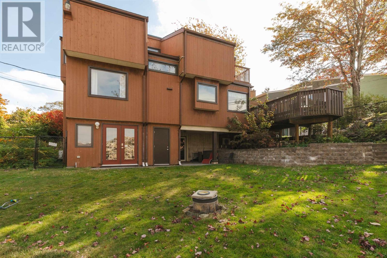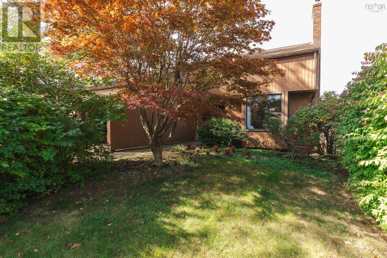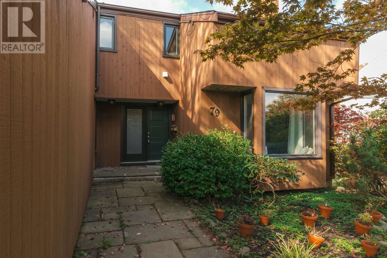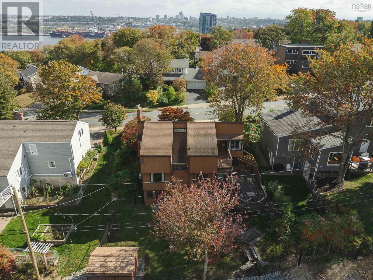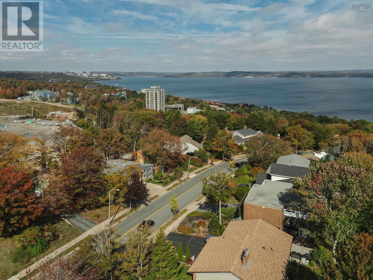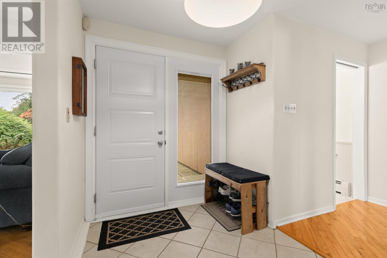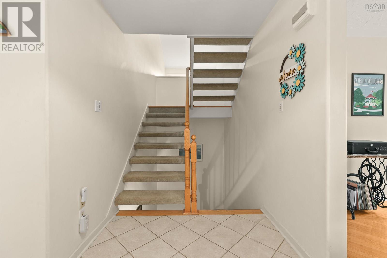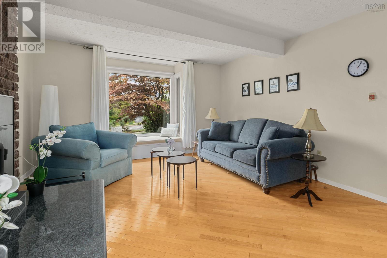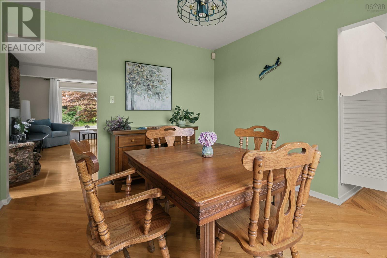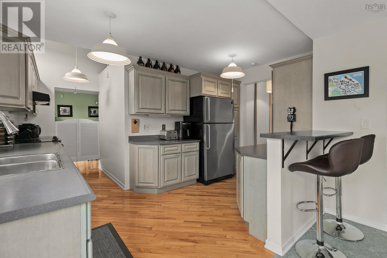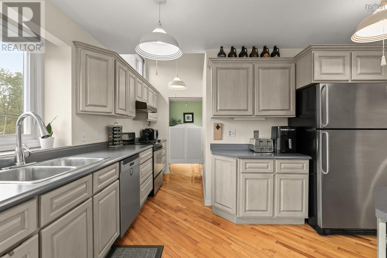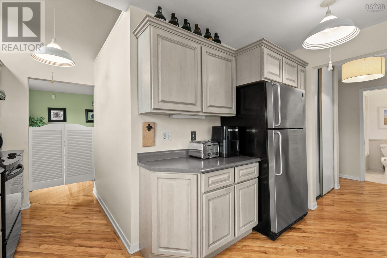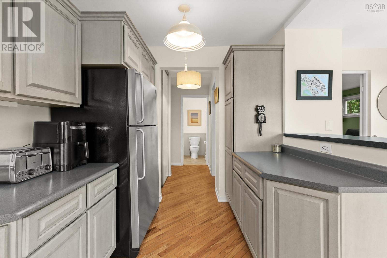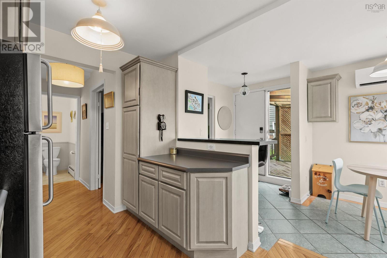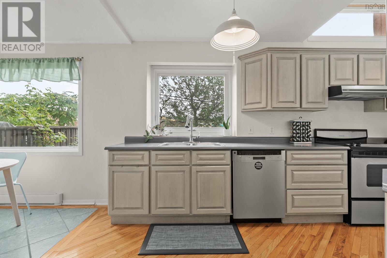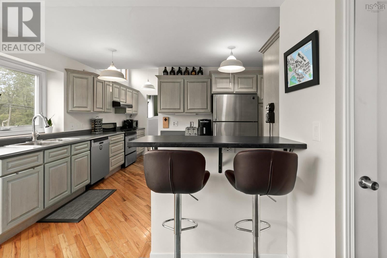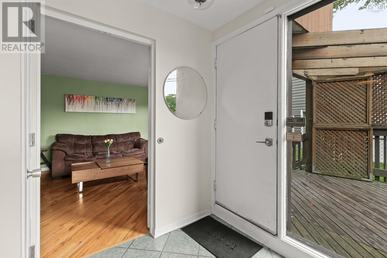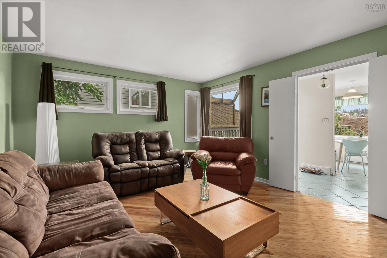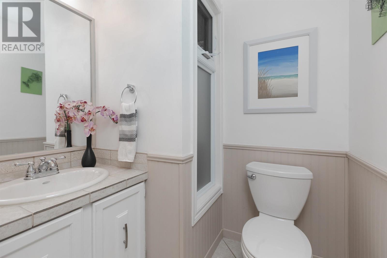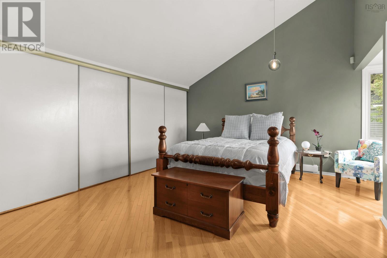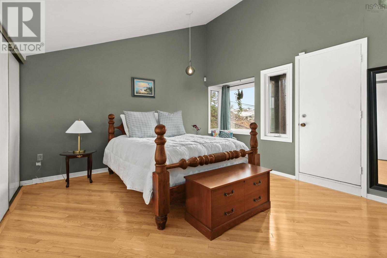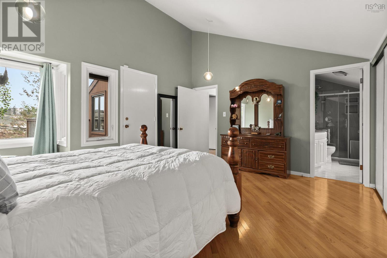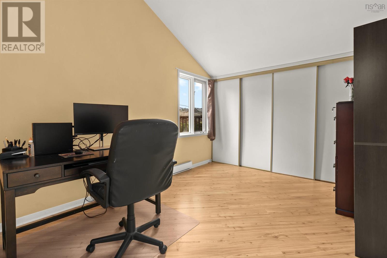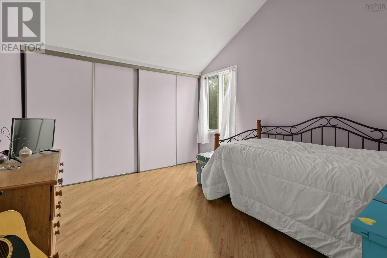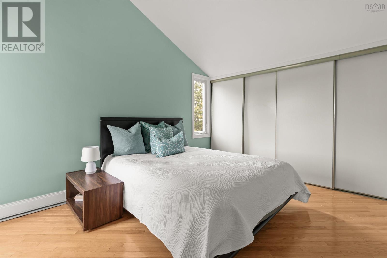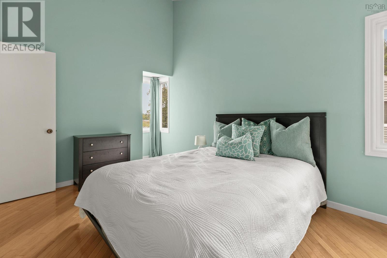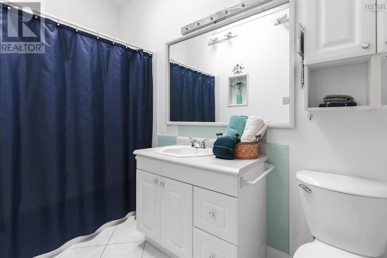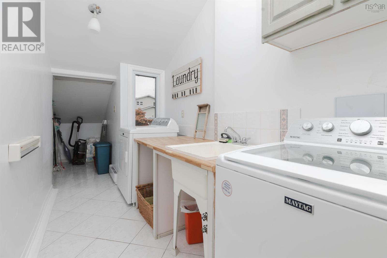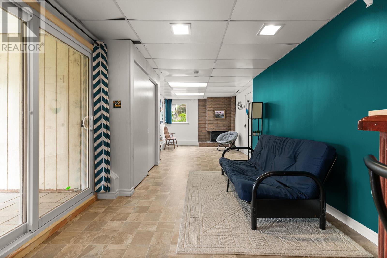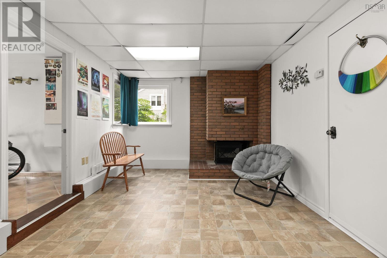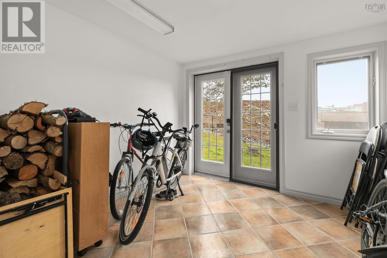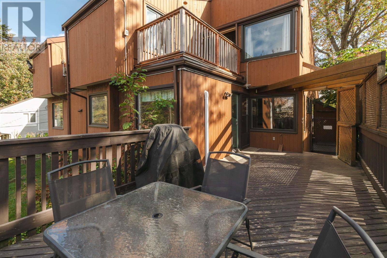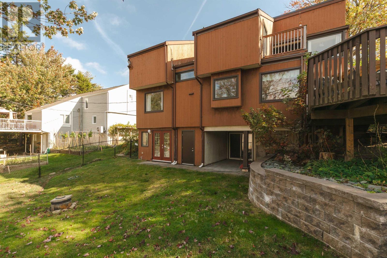79 Bayview Road Halifax, Nova Scotia B3M 1N8
$699,900
This beautifully maintained 3-level contemporary offers over 3,000 SQFT of living space in one of Halifax's most sought-after neighbourhoods. 4 bedrooms, 3 baths, and gleaming hardwood flows throughout bright, well-designed spaces. The main level flows naturally from living to dining to an eat-in kitchen and family room. The upper level includes a peaceful primary suite with ensuite and balcony. The lower level provides space for activities, workouts, home office, and potential to create a secondary suite. Upgraded for comfort and efficiency, including heating system, electrical panel, many windows, wood stove insert, kitchen, ensuite, primary bedroom balcony, fencing and landscaping. A double carport ensures convenient, sheltered parking. Situated in vibrant old Clayton Park, the home is minutes from schools, trails, parks, shopping, Canada Games Centre, Mount Saint Vincent and the Halifax peninsula. The Seton Ridge development will add exciting neighbourhood amenities, including cafés, walking paths, parks, and easy access to shops and services. Blending style, upgrades, and location, this spacious home is ready to welcome its next owners. Viewings by appointment. Book yours today. (id:45785)
Property Details
| MLS® Number | 202523379 |
| Property Type | Single Family |
| Neigbourhood | Sheffield |
| Community Name | Halifax |
| Amenities Near By | Park, Playground, Public Transit, Shopping |
| Community Features | Recreational Facilities |
| Features | Balcony |
| Structure | Shed |
Building
| Bathroom Total | 3 |
| Bedrooms Above Ground | 4 |
| Bedrooms Total | 4 |
| Appliances | Range - Electric, Dishwasher, Dryer, Washer, Microwave Range Hood Combo, Refrigerator |
| Architectural Style | 3 Level |
| Basement Development | Finished |
| Basement Features | Walk Out |
| Basement Type | Full (finished) |
| Constructed Date | 1973 |
| Construction Style Attachment | Detached |
| Cooling Type | Wall Unit, Heat Pump |
| Exterior Finish | Wood Siding |
| Fireplace Present | Yes |
| Flooring Type | Carpeted, Ceramic Tile, Hardwood, Laminate |
| Foundation Type | Poured Concrete |
| Half Bath Total | 1 |
| Stories Total | 2 |
| Size Interior | 3,086 Ft2 |
| Total Finished Area | 3086 Sqft |
| Type | House |
| Utility Water | Municipal Water |
Parking
| Attached Garage | |
| Carport | |
| Paved Yard |
Land
| Acreage | No |
| Land Amenities | Park, Playground, Public Transit, Shopping |
| Landscape Features | Landscaped |
| Sewer | Municipal Sewage System |
| Size Irregular | 0.1356 |
| Size Total | 0.1356 Ac |
| Size Total Text | 0.1356 Ac |
Rooms
| Level | Type | Length | Width | Dimensions |
|---|---|---|---|---|
| Second Level | Primary Bedroom | 15.11 x 14.7 | ||
| Second Level | Ensuite (# Pieces 2-6) | 9.9 x 5.11 | ||
| Second Level | Bedroom | 10.1 X 12.9 | ||
| Second Level | Bath (# Pieces 1-6) | 10.1 X 5 | ||
| Second Level | Bedroom | 10.4 X 12.7 | ||
| Second Level | Bedroom | 10. X 15.5 | ||
| Second Level | Laundry Room | 5.7 X 10.6 | ||
| Lower Level | Recreational, Games Room | 36.1 X 12.5 | ||
| Lower Level | Mud Room | 10.2 X 11.10 | ||
| Lower Level | Workshop | 12.6 X 8.5 | ||
| Lower Level | Storage | 5.4 X 11.9 | ||
| Main Level | Foyer | 9.9 x 6.3 | ||
| Main Level | Living Room | 20. x 13.5 | ||
| Main Level | Dining Nook | 12.10 x 10.4 | ||
| Main Level | Eat In Kitchen | 12.10 x 22.7 | ||
| Main Level | Family Room | 12.11 x 15.10 | ||
| Main Level | Bath (# Pieces 1-6) | 4.11 x 5.8 |
https://www.realtor.ca/real-estate/28867389/79-bayview-road-halifax-halifax
Contact Us
Contact us for more information
Denise Macdonell
(902) 425-1580
https://reddoorrealty.ca/our-realtors/Denise-MacDonell/
https://www.facebook.com/Denise-MacDonell-Real-Estate-Agent-119352741765377/?fref=ts
https://www.linkedin.com/in/denise-macdonell-45746712/
https://twitter.com/Dakneez
1314 Cathedral Lane
Halifax, Nova Scotia B3H 4S7

