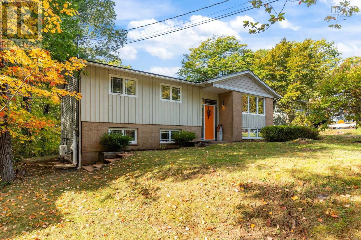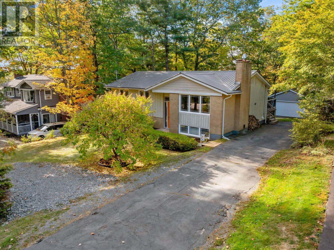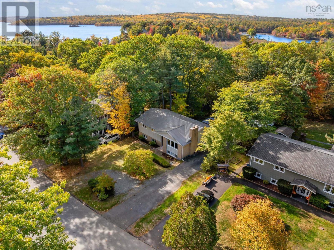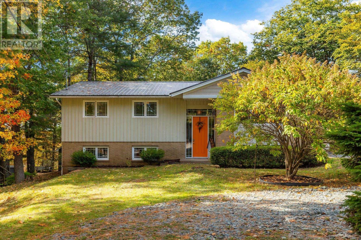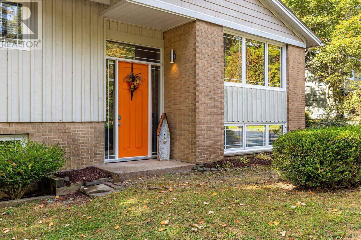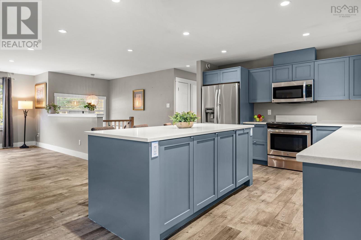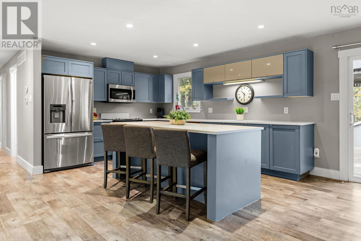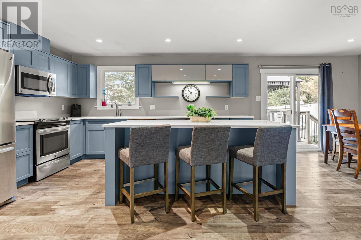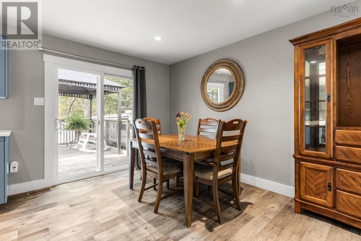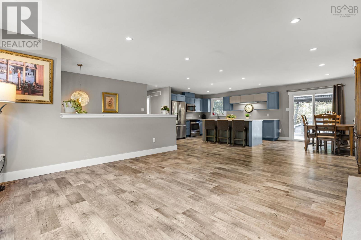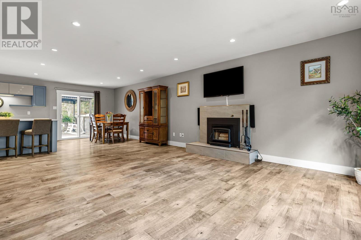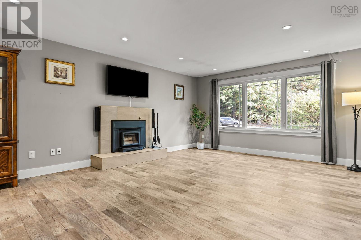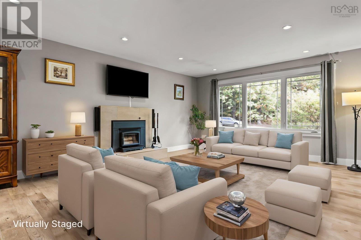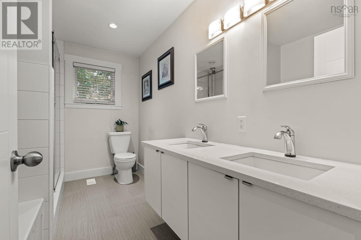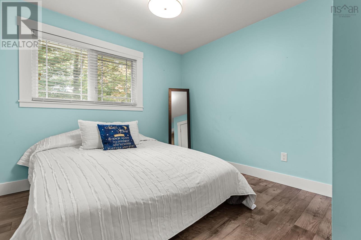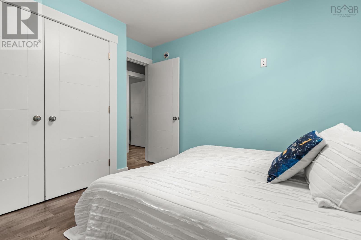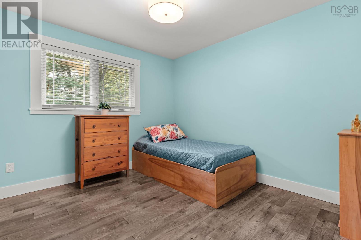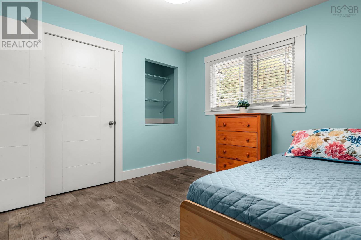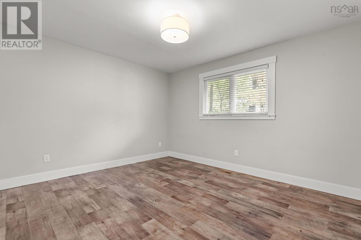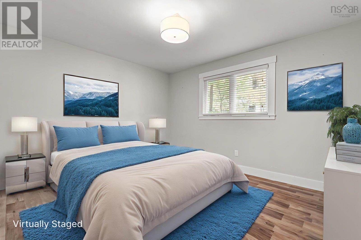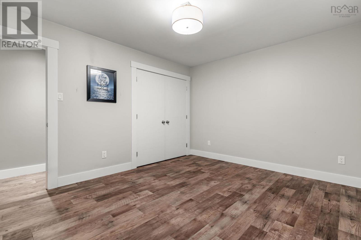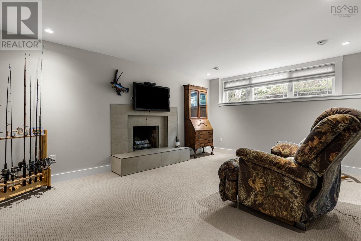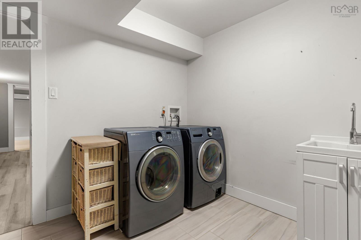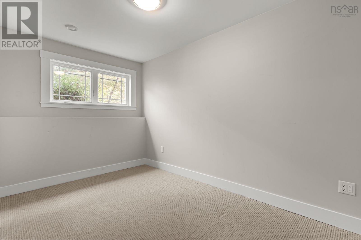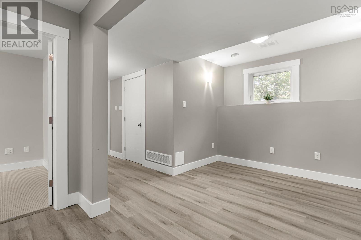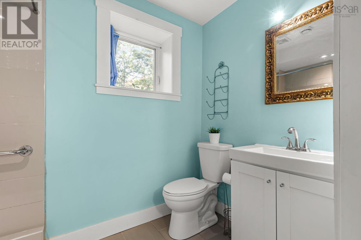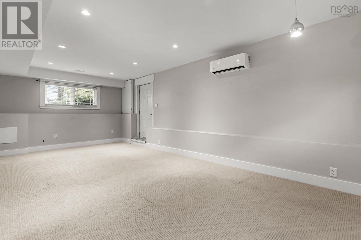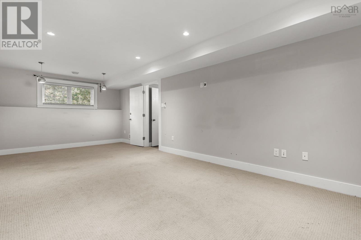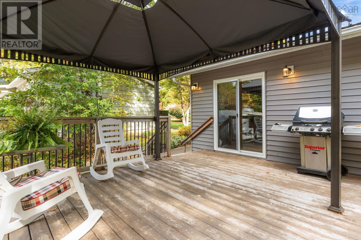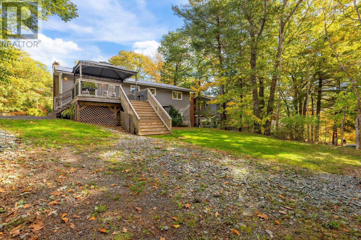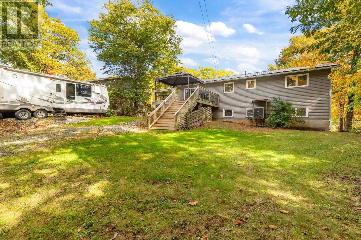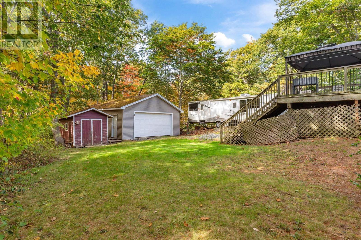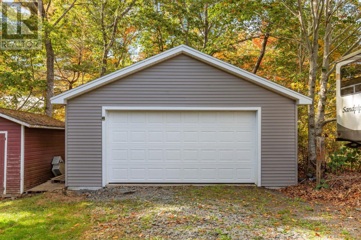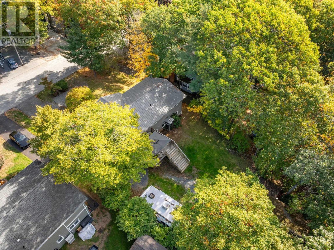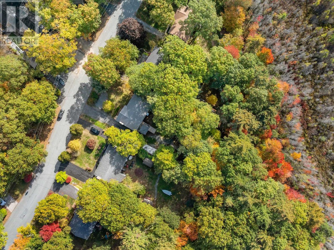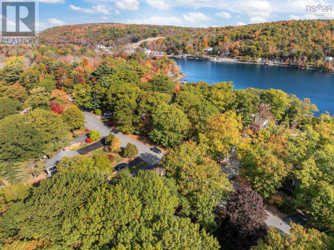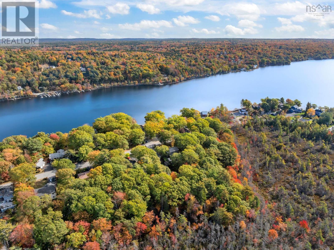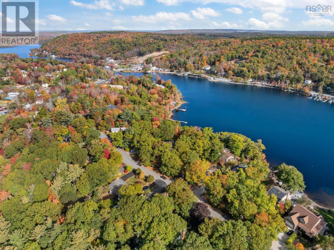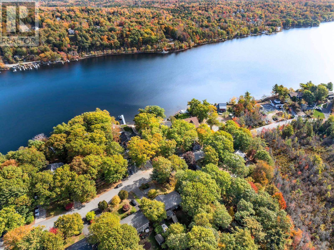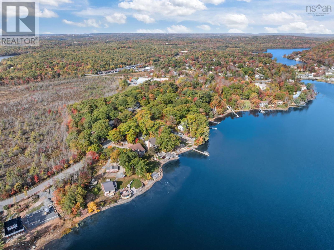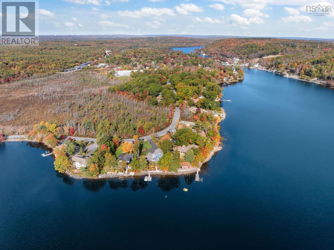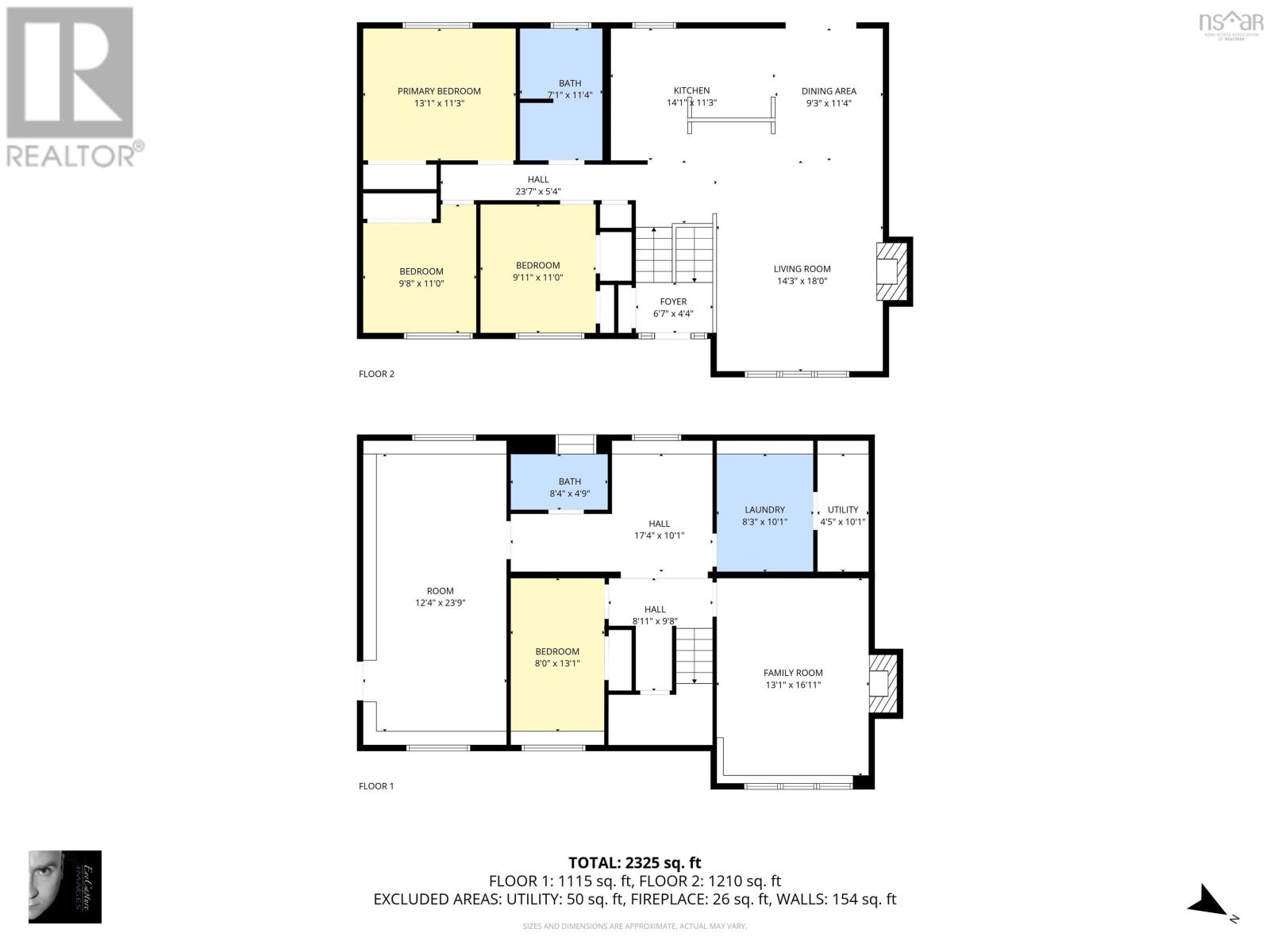79 Ridge Avenue Waverley, Nova Scotia B2R 1G4
$629,900
Welcome to 79 Ridge Avenue A Rare Gem in the Heart of Waverley. Nestled on one of the most sought-after streets in the beautiful Waverley community This well-maintained home exudes warmth, charm, and pride of ownership. Offering 4 bedrooms and 2 full bathrooms; the flexible layout includes the potential for a 5th bedroom or an in-law suite with its own walkout entrance perfect for extended family, guests or an investment opportunity! Inside, you'll find a bright open-concept layout main level with lots of natural light. The main level includes a chefs kitchen that is designed for gatherings, featuring a generous island, ample cabinetry & plenty of room for family & friends. Step out onto the large private deck that is perfect for outdoor dining or quiet mornings sipping your coffee. The living room boasts a wood burning fireplace for added warmth & ambiance. Also, included on the main level are 3 well-appointed bedrooms & a full bath. The lower level offers a fantastic layout that is cozy & versatile, including another bedroom, bathroom, a bright family room with another beautiful fireplace, a laundry room & a huge rec room or the possibility of additional bedroom or in law-suite with WALK-OUT! A ducted heat pump has been installed to optimize the homes efficiency & add additional comfort for all seasons. A durable metal roof has been installed to protect the home for a lifetime. This property offers a large private backyard oasis with mature trees & includes a spacious double car garage that is ideal for extra parking, storage or a workshop! All of this is just a short walk to top-rated schools and nestled within a welcoming, family-friendly community with a public boat launch!! You'll also enjoy convenient access to all nearby amenities. Close to all highways, mins to Bedford, Dartmouth, Sackville, 15 mins to the Halifax Airport & 30 mins to Halifax! Dont miss your chance to own this exceptional home in one of Waverleys most desirable loc (id:45785)
Property Details
| MLS® Number | 202525910 |
| Property Type | Single Family |
| Neigbourhood | Stonehedges Estates |
| Community Name | Waverley |
| Amenities Near By | Park, Playground, Place Of Worship |
| Community Features | Recreational Facilities, School Bus |
| Structure | Shed |
Building
| Bathroom Total | 2 |
| Bedrooms Above Ground | 3 |
| Bedrooms Below Ground | 1 |
| Bedrooms Total | 4 |
| Appliances | Dishwasher, Dryer, Washer, Microwave Range Hood Combo, Refrigerator |
| Constructed Date | 1973 |
| Construction Style Attachment | Detached |
| Cooling Type | Central Air Conditioning, Wall Unit, Heat Pump |
| Exterior Finish | Brick, Vinyl |
| Fireplace Present | Yes |
| Flooring Type | Carpeted, Laminate, Vinyl Plank |
| Foundation Type | Poured Concrete |
| Stories Total | 1 |
| Size Interior | 2,325 Ft2 |
| Total Finished Area | 2325 Sqft |
| Type | House |
| Utility Water | Municipal Water |
Parking
| Garage | |
| Paved Yard |
Land
| Acreage | No |
| Land Amenities | Park, Playground, Place Of Worship |
| Landscape Features | Landscaped |
| Sewer | Septic System |
| Size Irregular | 0.3738 |
| Size Total | 0.3738 Ac |
| Size Total Text | 0.3738 Ac |
Rooms
| Level | Type | Length | Width | Dimensions |
|---|---|---|---|---|
| Lower Level | Family Room | 13.1x16.11 | ||
| Lower Level | Bath (# Pieces 1-6) | 8.4x4.9 | ||
| Lower Level | Bedroom | 8x13.1 | ||
| Lower Level | Recreational, Games Room | 11.9x24.6 | ||
| Main Level | Kitchen | 14.1x11.3 | ||
| Main Level | Dining Room | 9.3x11.4 | ||
| Main Level | Living Room | 14.2x18 | ||
| Main Level | Bath (# Pieces 1-6) | 7.1x11.4 | ||
| Main Level | Primary Bedroom | 13.1x11.3 | ||
| Main Level | Bedroom | 9.11x11.1 | ||
| Main Level | Bedroom | 9.8x11 |
https://www.realtor.ca/real-estate/28995089/79-ridge-avenue-waverley-waverley
Contact Us
Contact us for more information
Jen Demmings
222 Waterfront Drive, Suite 106
Bedford, Nova Scotia B4A 0H3

