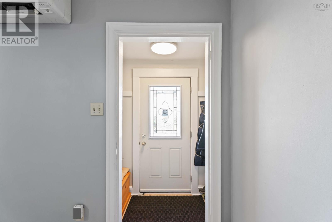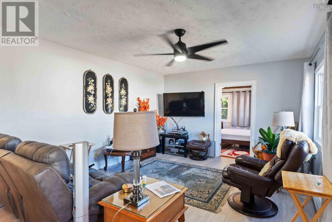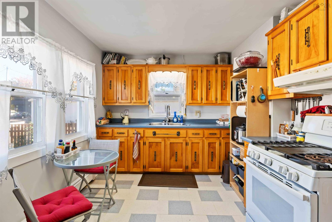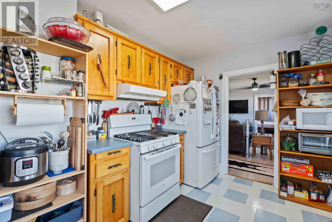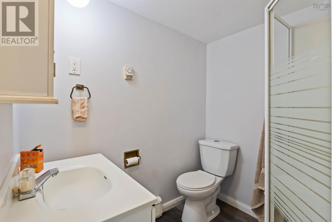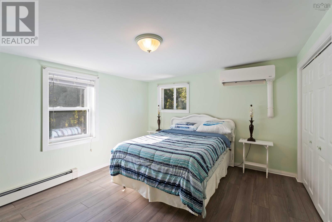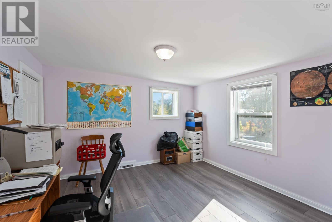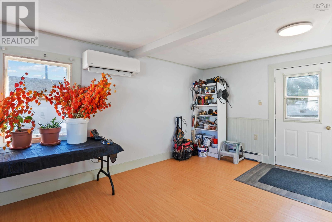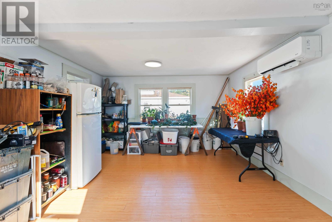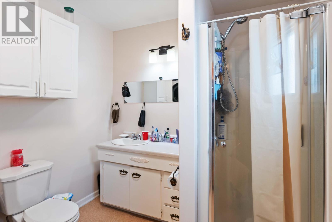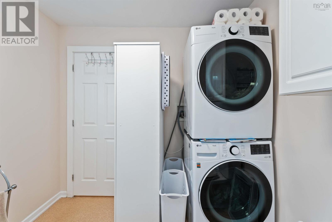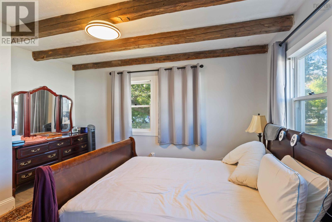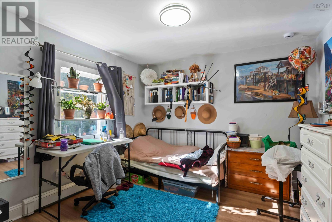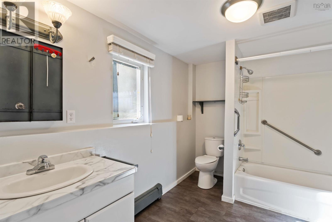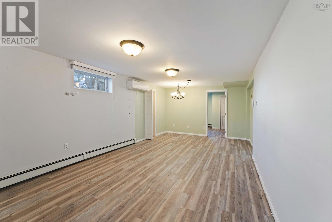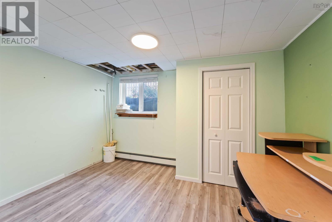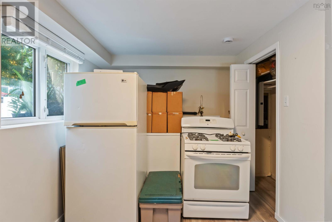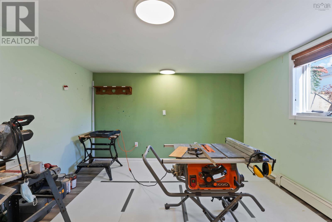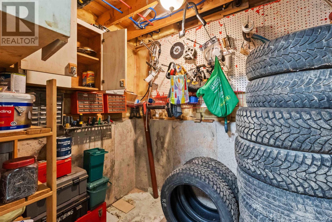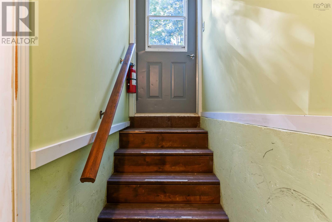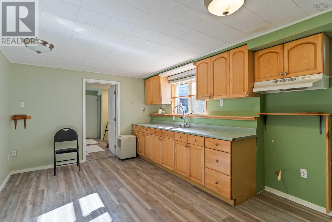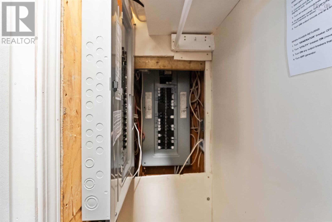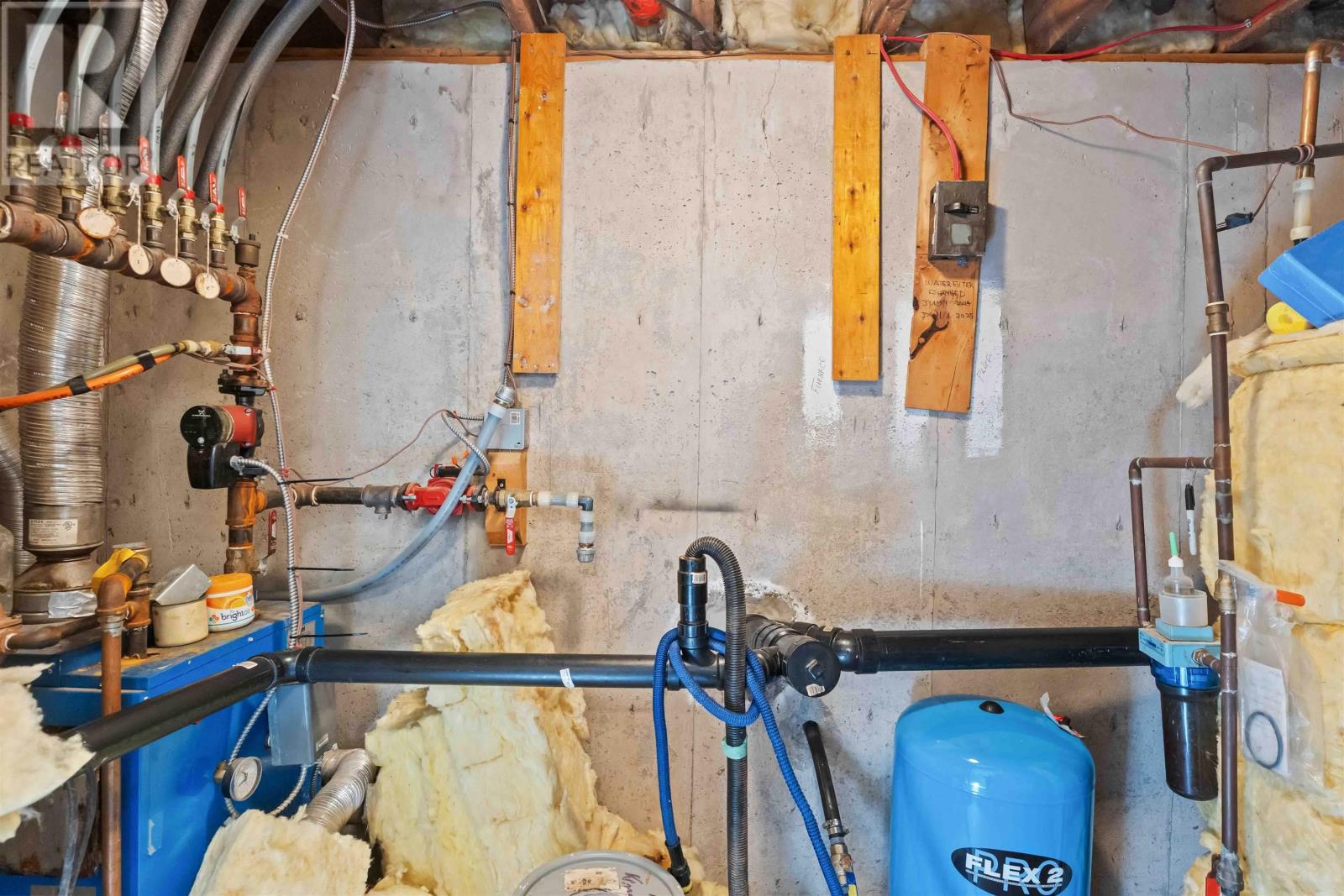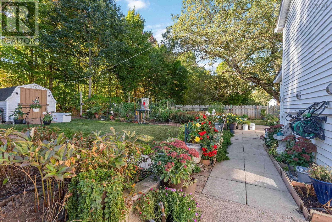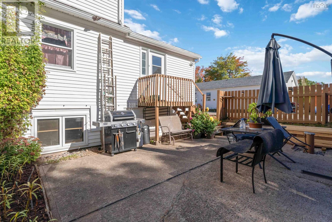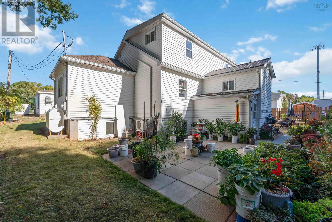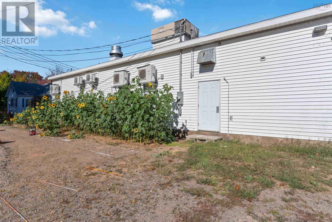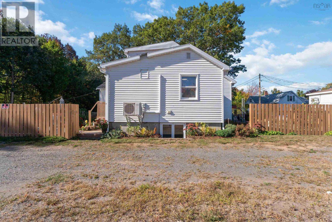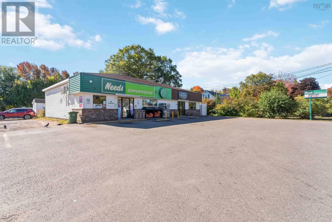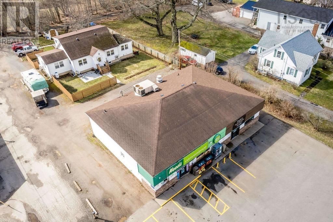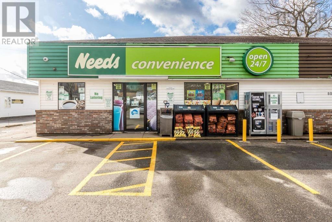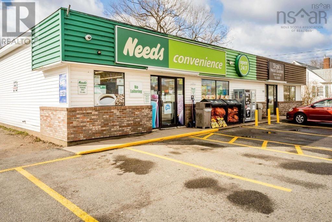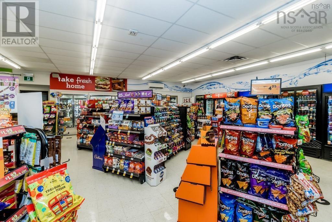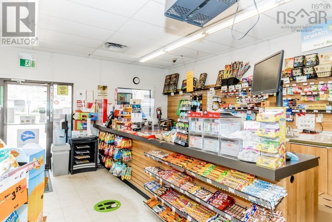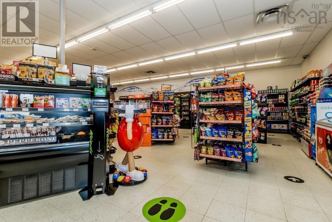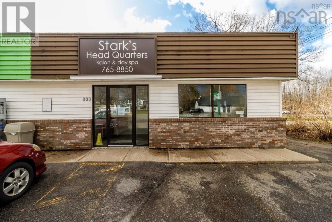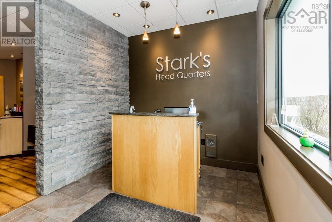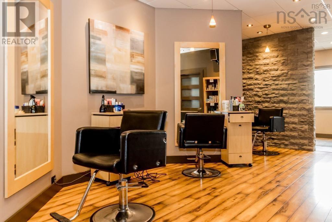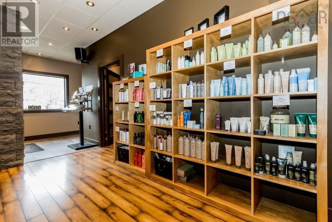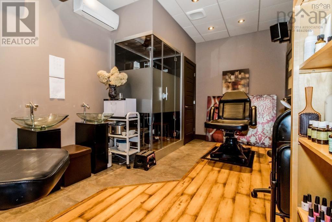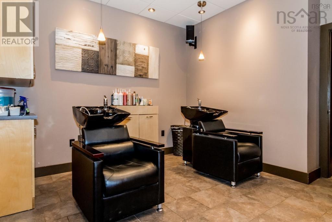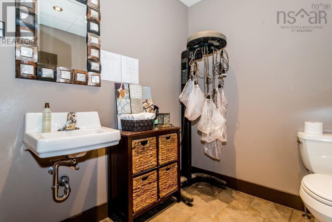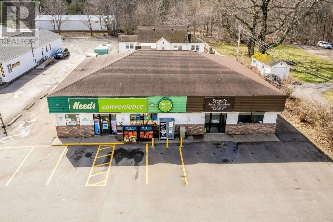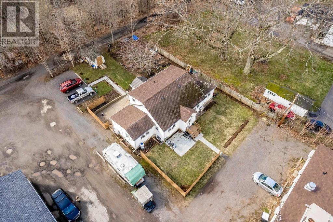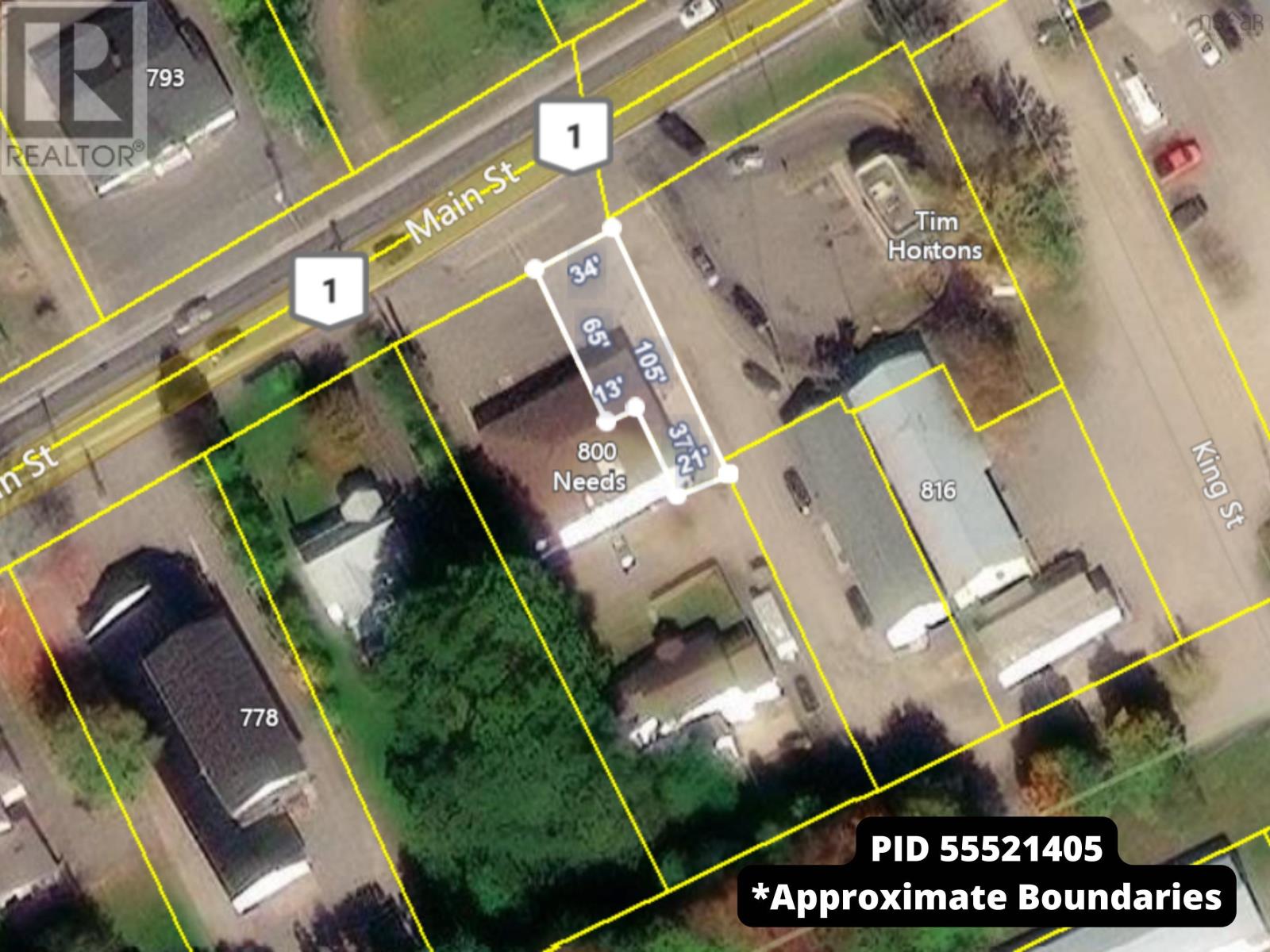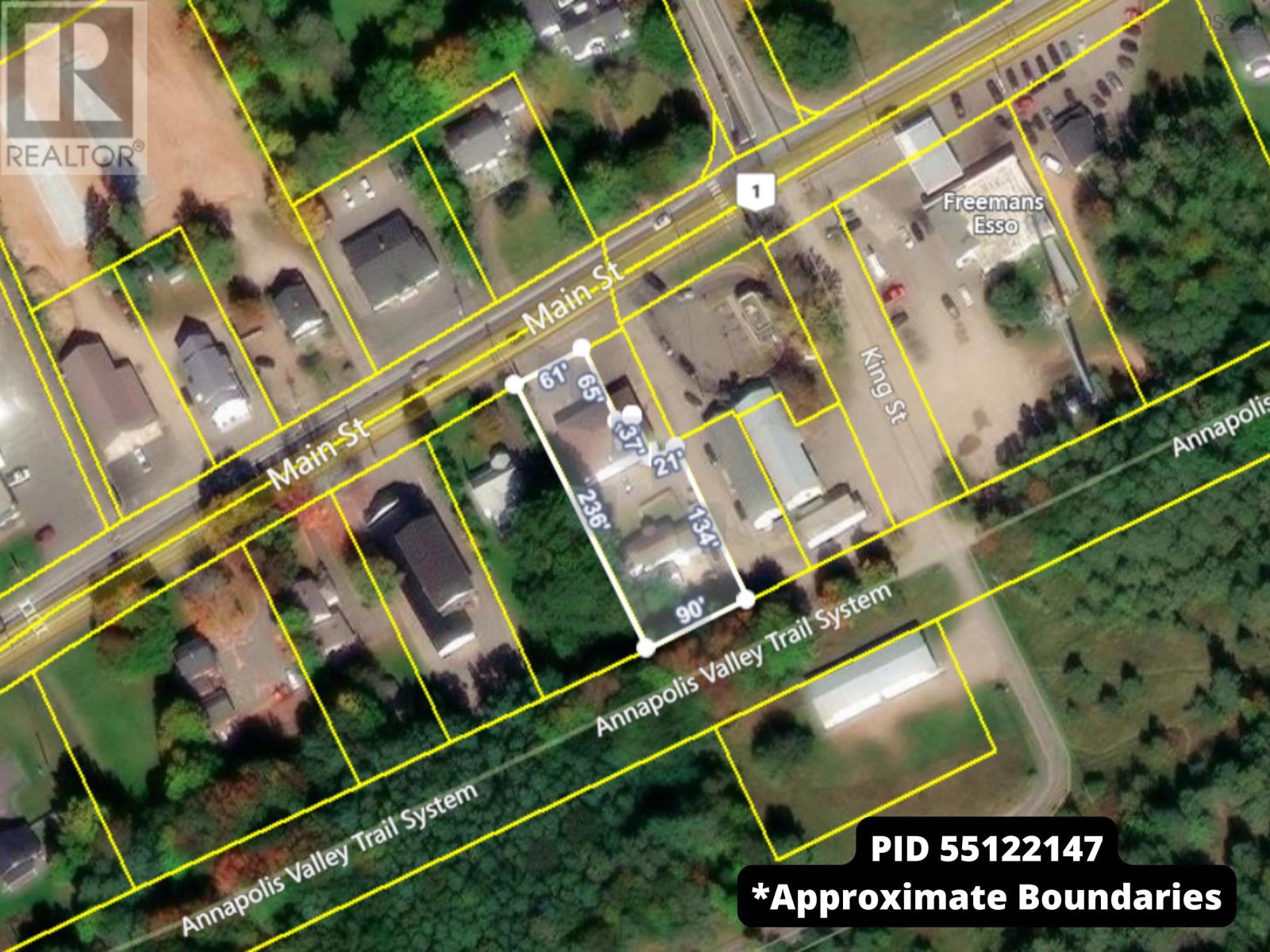796 & 800 Main Street Kingston, Nova Scotia B0P 1R0
$1,050,000
Investment opportunity! This spacious 4-bed, 2-bath family home has endless opportunity! Perfectly situated on a ½ acre lot, this well-maintained property is within walking distance to Kingston amenities and only minutes from Highway 101 access. The home offers a bright and comfortable layout, with 4 bedrooms and 2 baths upstairs plus a self-contained 3-bedroom, 1-bath basement apartment (vacant), ideal for extended family, guests, or rental income potential. Also included is commercial building, approximately 3,000 sq. ft., currently leased to Needs & Starks Headquarters excellent long-term tenants providing steady income. With prime road frontage, excellent exposure, and ample parking, this is the perfect balance of residential living with an income-generating commercial component. Don't miss this rare chance to live comfortably while investing in your financial future! Dining room in main house can be an additional bedroom. (id:45785)
Property Details
| MLS® Number | 202525100 |
| Property Type | Single Family |
| Community Name | Kingston |
| Amenities Near By | Golf Course, Park, Playground, Public Transit |
| Community Features | School Bus |
| Equipment Type | Propane Tank |
| Features | Sump Pump |
| Rental Equipment Type | Propane Tank |
Building
| Bathroom Total | 3 |
| Bedrooms Above Ground | 4 |
| Bedrooms Below Ground | 3 |
| Bedrooms Total | 7 |
| Appliances | Gas Stove(s), Dryer, Washer, Refrigerator |
| Basement Features | Walk Out |
| Basement Type | Full |
| Construction Style Attachment | Detached |
| Cooling Type | Wall Unit, Heat Pump |
| Exterior Finish | Vinyl |
| Flooring Type | Vinyl |
| Foundation Type | Poured Concrete |
| Stories Total | 2 |
| Size Interior | 3,007 Ft2 |
| Total Finished Area | 3007 Sqft |
| Type | House |
| Utility Water | Drilled Well |
Parking
| Gravel | |
| Parking Space(s) | |
| Paved Yard |
Land
| Acreage | No |
| Land Amenities | Golf Course, Park, Playground, Public Transit |
| Landscape Features | Landscaped |
| Sewer | Municipal Sewage System |
| Size Irregular | 0.487 |
| Size Total | 0.487 Ac |
| Size Total Text | 0.487 Ac |
Rooms
| Level | Type | Length | Width | Dimensions |
|---|---|---|---|---|
| Second Level | Bedroom | 14.3 x 14 | ||
| Second Level | Bedroom | 11.4 x 10.11 | ||
| Second Level | Bath (# Pieces 1-6) | 6.2 x 6.2 | ||
| Basement | Kitchen | 6x5+18x11 | ||
| Basement | Bedroom | 16.7 x 12.7 | ||
| Basement | Bedroom | 11 x 13.3 | ||
| Basement | Bedroom | 9.9 x 12 | ||
| Basement | Living Room | 21.6 x 12 | ||
| Basement | Bath (# Pieces 1-6) | 10.8 x 8.4 | ||
| Basement | Other | 5.9 x 8.4 (Shop) | ||
| Main Level | Living Room | 12.8 x 18.11 | ||
| Main Level | Foyer | 6 x 3 | ||
| Main Level | Kitchen | 13.1 x 8.11 | ||
| Main Level | Bedroom | 11.6 x 14.13 | ||
| Main Level | Bedroom | 11 x 11 | ||
| Main Level | Dining Room | 10.11 x 11 | ||
| Main Level | Other | 17.7 x 13.4 | ||
| Main Level | Other | 13.10 x 3.5 (Hall) | ||
| Main Level | Bath (# Pieces 1-6) | 8 x 6 |
https://www.realtor.ca/real-estate/28949958/796-800-main-street-kingston-kingston
Contact Us
Contact us for more information
Rob Graves
https://www.smithandgraves.com/
https://www.linkedin.com/in/robert-graves-4072184b
Po Box 1741, 771 Central Avenue
Greenwood, Nova Scotia B0P 1N0
Adam Smith
Po Box 1741, 771 Central Avenue
Greenwood, Nova Scotia B0P 1N0


