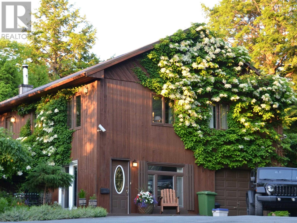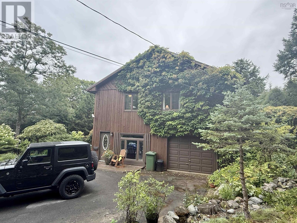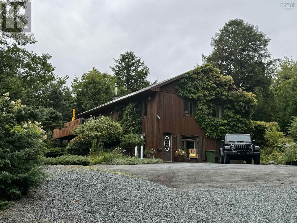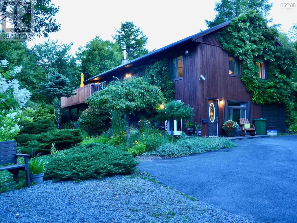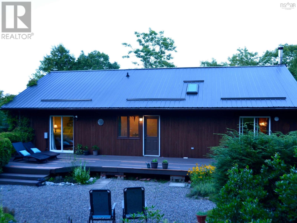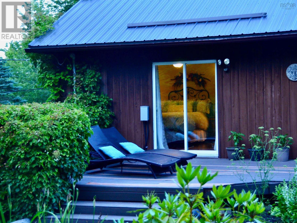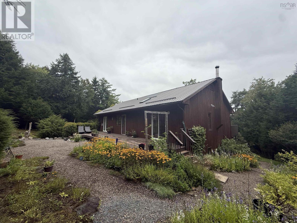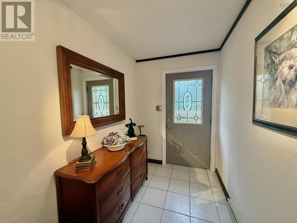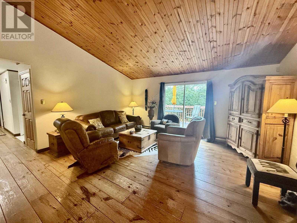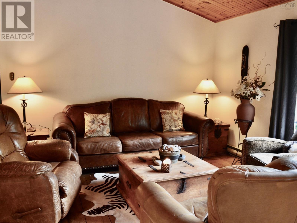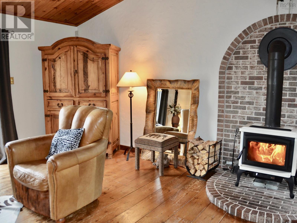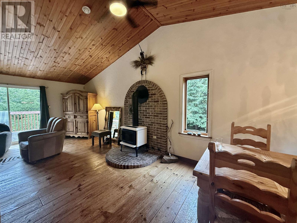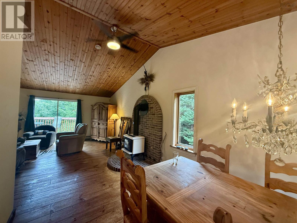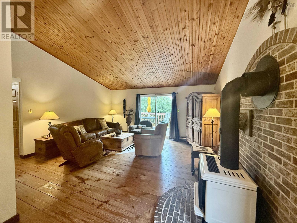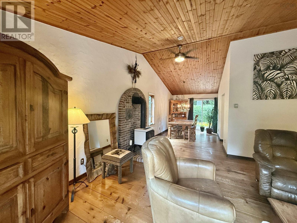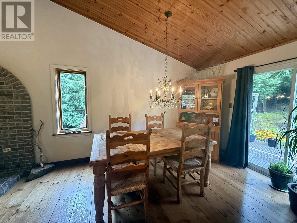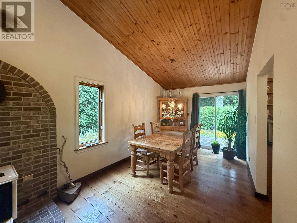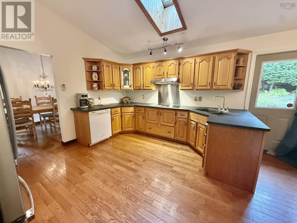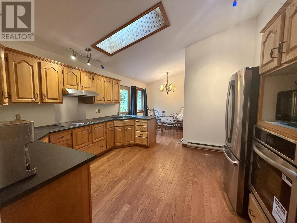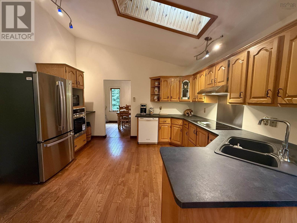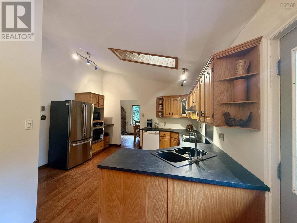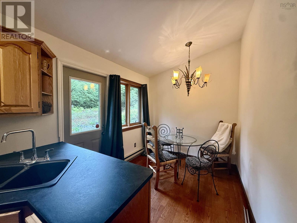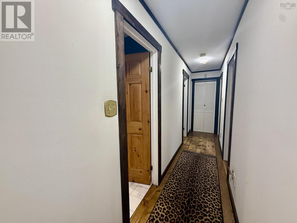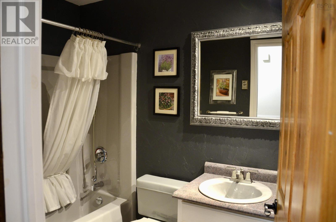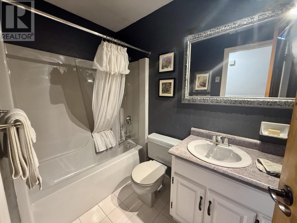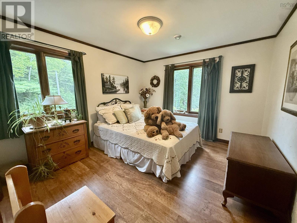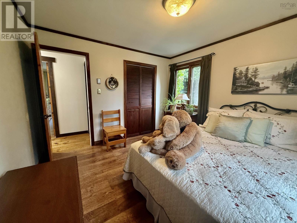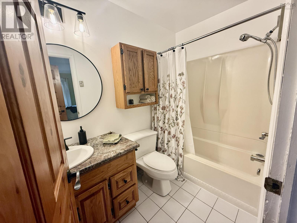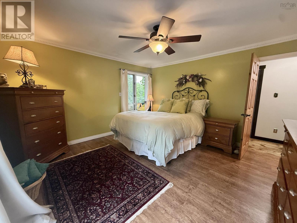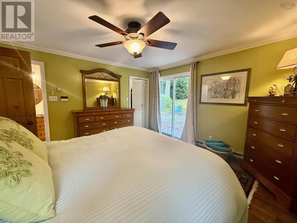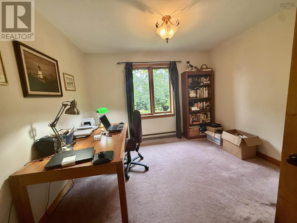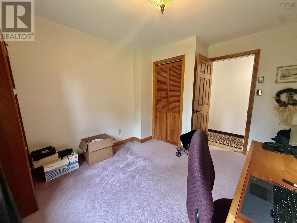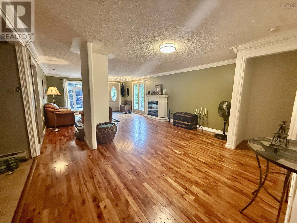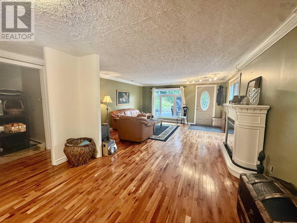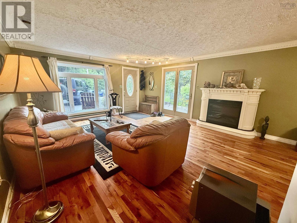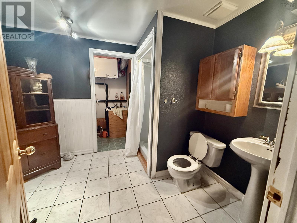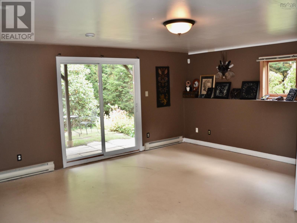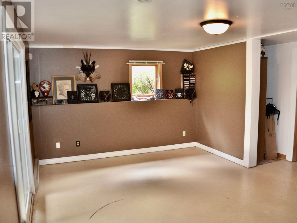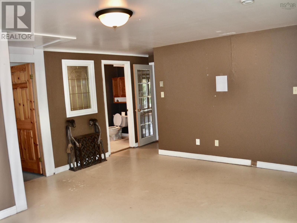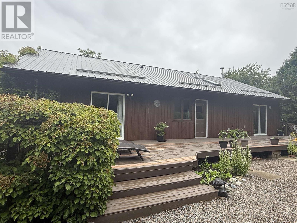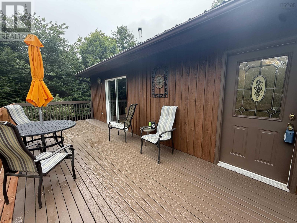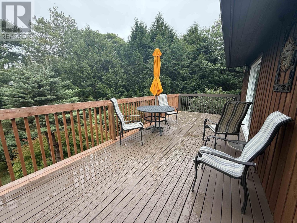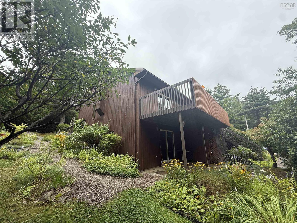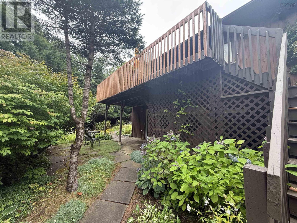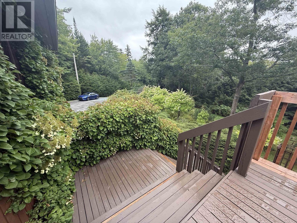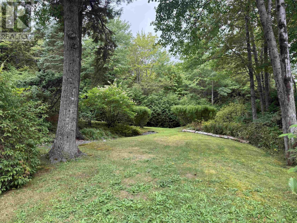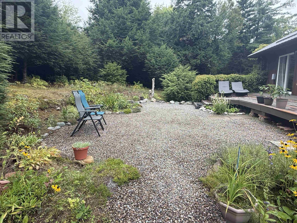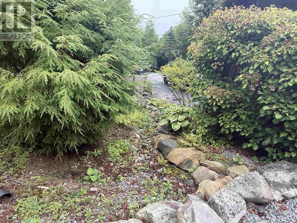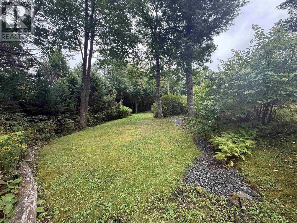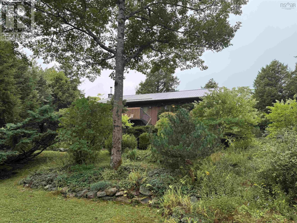797 Cobequid Road Lower Sackville, Nova Scotia B4C 4A2
$629,900
This distinctive cedar contemporary raised bungalow with attached garage sits on over an acre of private, mature landscaping just minutes from Halifax, Bedford, Dartmouth, Sackville, and Fall River. The main level features rustic pine plank flooring, soaring cathedral ceilings, and a spacious open living and dining area highlighted by a brick hearth and newly installed (2024) WETT-certified woodstove. The oak kitchen includes a Velux skylight (2019), brand-new appliances (2025), new countertops, and direct access to multiple decks surrounded by perennials and evergreens. Three bedrooms complete the main level, including the primary suite with updated ensuite (2025), deck walkout, and hot tub electrical hookup. The walkout lower level offers a large family room with cherrywood flooring and garden doors, two flexible rooms for workshop or bedroom use, full bathroom, laundry, and abundant storage.This level is wired and plumbed for a kitchen. This could be easily transformed into an in-law suite. Recent updates include a new metal roof (2019), skylight, appliances, light fixtures, and more. With multiple decks, mature gardens, and trails, this property offers seclusion, charm, and convenience in one. (id:45785)
Property Details
| MLS® Number | 202523174 |
| Property Type | Single Family |
| Neigbourhood | Stone Mount |
| Community Name | Lower Sackville |
| Features | Treed |
| Structure | Shed |
Building
| Bathroom Total | 3 |
| Bedrooms Above Ground | 3 |
| Bedrooms Below Ground | 1 |
| Bedrooms Total | 4 |
| Appliances | Cooktop - Electric, Oven - Electric, Dishwasher, Dryer - Electric, Washer |
| Architectural Style | Bungalow |
| Basement Development | Finished |
| Basement Features | Walk Out |
| Basement Type | Full (finished) |
| Construction Style Attachment | Detached |
| Exterior Finish | Wood Siding |
| Flooring Type | Ceramic Tile, Hardwood, Wood |
| Foundation Type | Poured Concrete |
| Stories Total | 1 |
| Size Interior | 2,420 Ft2 |
| Total Finished Area | 2420 Sqft |
| Type | House |
| Utility Water | Municipal Water |
Parking
| Garage | |
| Gravel |
Land
| Acreage | Yes |
| Landscape Features | Landscaped |
| Sewer | Septic System |
| Size Irregular | 1.1481 |
| Size Total | 1.1481 Ac |
| Size Total Text | 1.1481 Ac |
Rooms
| Level | Type | Length | Width | Dimensions |
|---|---|---|---|---|
| Lower Level | Family Room | 15 x 28 | ||
| Lower Level | Games Room | 15 x 20 | ||
| Lower Level | Bedroom | 13 x 9 | ||
| Lower Level | Storage | 12 x 10 | ||
| Lower Level | Laundry Room | 6 x 5 | ||
| Main Level | Living Room | 15 x 16 | ||
| Main Level | Dining Room | 14 x 9 | ||
| Main Level | Kitchen | 13 x 20 | ||
| Main Level | Primary Bedroom | 13 x 13 | ||
| Main Level | Bedroom | 12 x 11 | ||
| Main Level | Bedroom | 12 x 11 |
https://www.realtor.ca/real-estate/28854270/797-cobequid-road-lower-sackville-lower-sackville
Contact Us
Contact us for more information
Michael Doyle
(902) 446-3255
(902) 446-3113
www.aslowas2995.com/
https://www.facebook.com/Assist2SellHomeWorksRealty
https://ca.linkedin.com/in/michael-c-doyle-972ab985
https://twitter.com/assist2sell_ns
238a Brownlow Ave Suite 102
Dartmouth, Nova Scotia B3B 2B4

