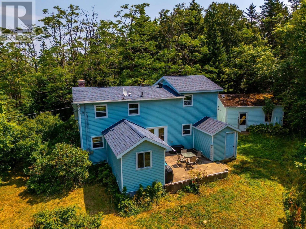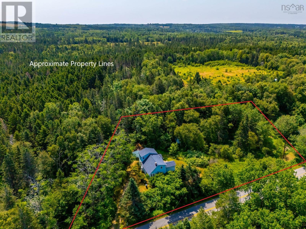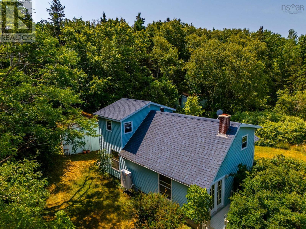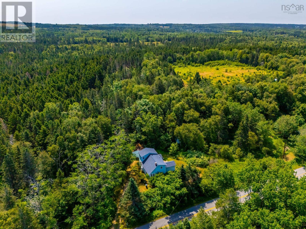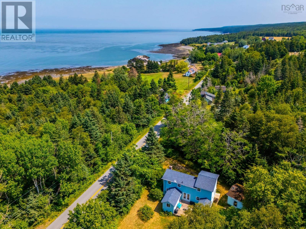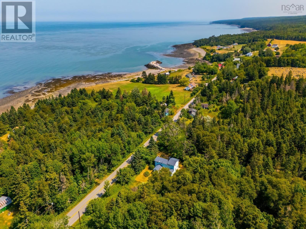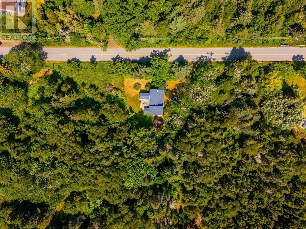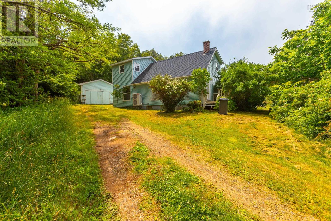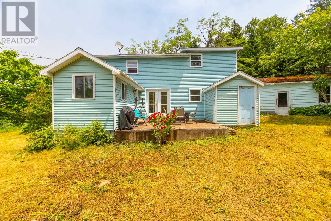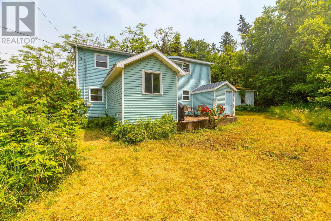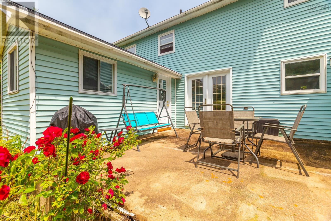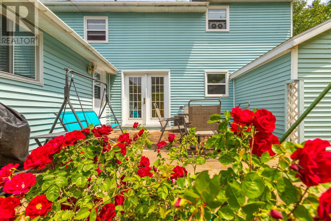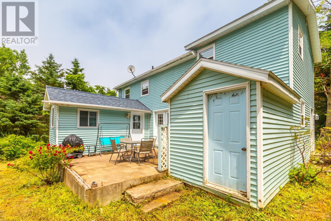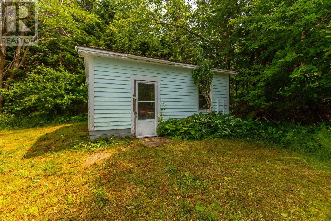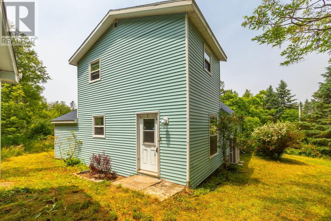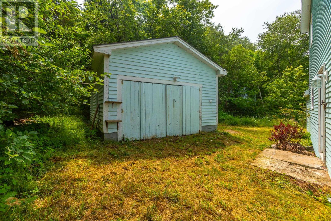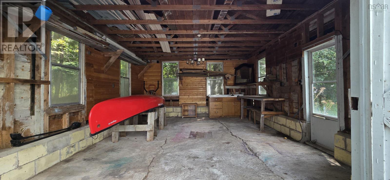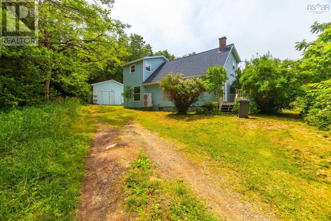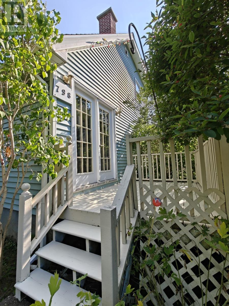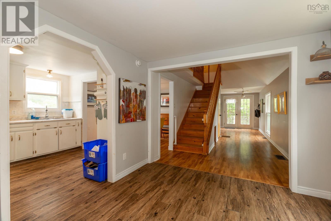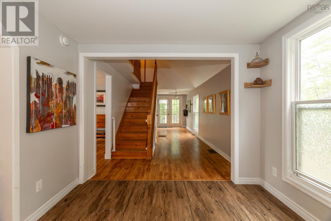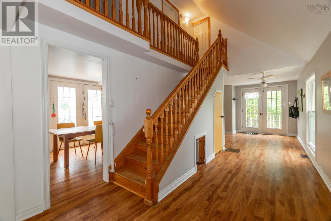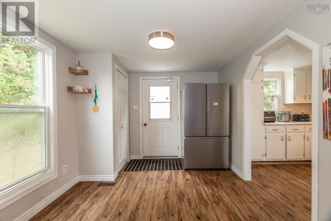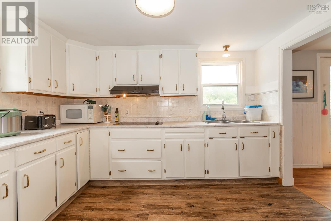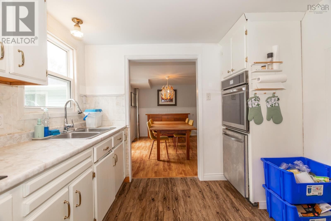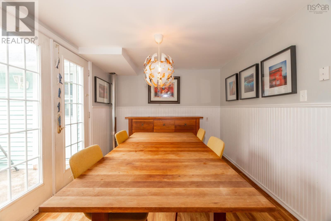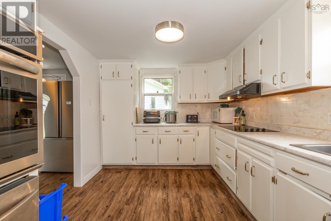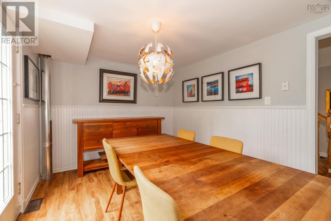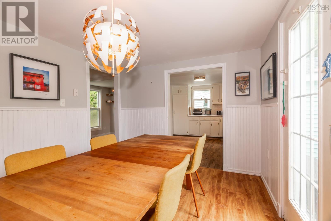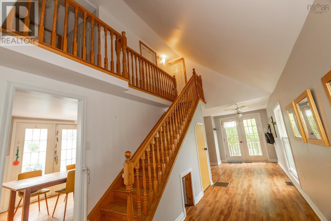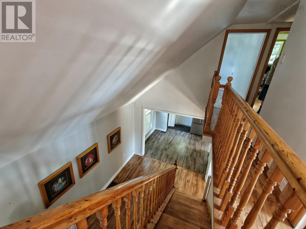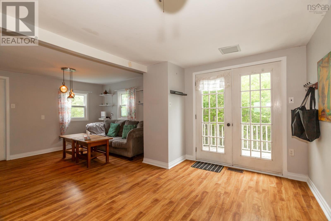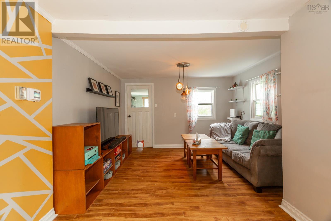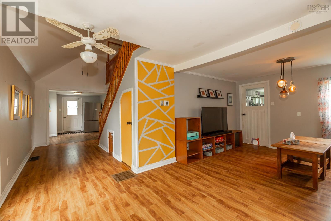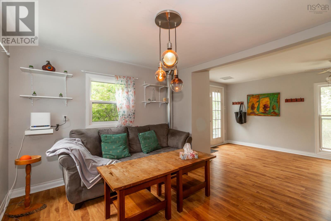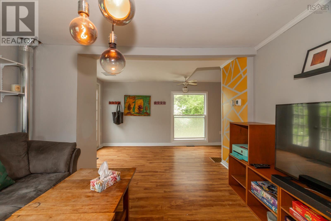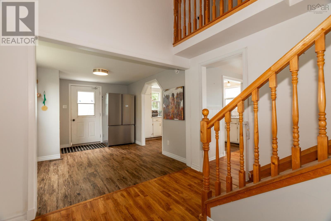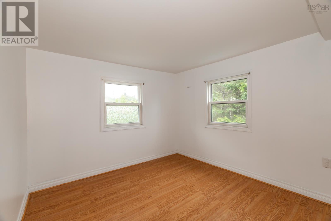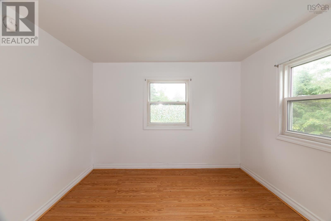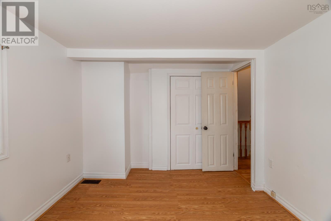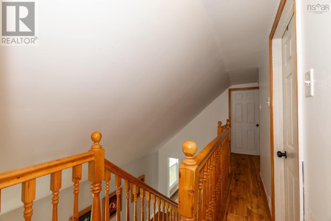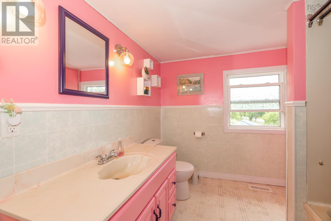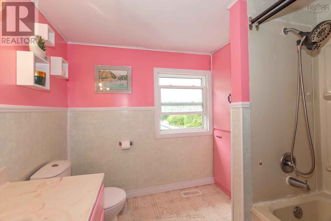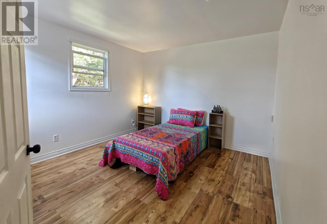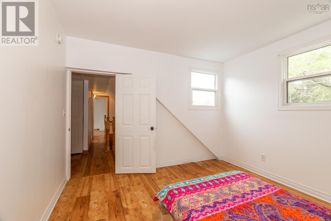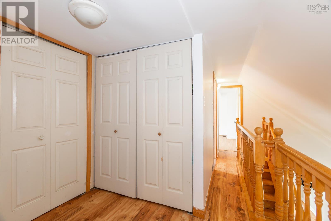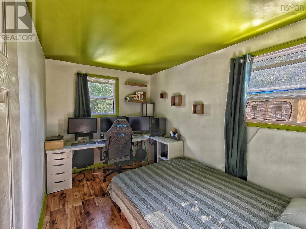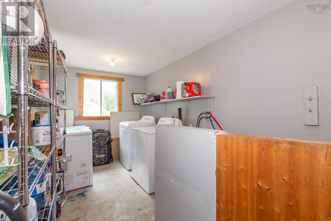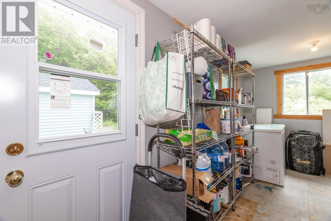798 Brinton Road Port Lorne, Nova Scotia B0S 1R0
$239,900
This charming 3-bedroom home is nestled in a peaceful country setting, just a short walk to the Bay of Fundy shoreline and Port Lorne Wharf. The main floor features patio doors off the dining area open to a private concrete patio, perfect for enjoying quiet outdoor moments. The open-concept foyer with cathedral ceiling leads to the upper level, adding a bright, spacious feel. Recent upgrades include a ducted heat pump with electric furnace back up, new water heater, new water pump, and pressure tank. Additional improvements include new roof shingles (2019), all-new wiring (2020), and plumbing upgrades (2021). The 16x20 garage/workshop is ideal for the handyman or hobbyist. An artesian well ensures a reliable water supply, and FibreOp internet from Bell is available. Well cared for and move-in ready! Come see why this beautiful property could be your next home. (id:45785)
Property Details
| MLS® Number | 202516564 |
| Property Type | Single Family |
| Community Name | Port Lorne |
| Amenities Near By | Place Of Worship |
| Features | Sloping, Sump Pump |
Building
| Bathroom Total | 2 |
| Bedrooms Above Ground | 3 |
| Bedrooms Total | 3 |
| Appliances | Cooktop, Oven - Electric, Dishwasher, Refrigerator |
| Basement Development | Unfinished |
| Basement Type | Full (unfinished) |
| Constructed Date | 1981 |
| Construction Style Attachment | Detached |
| Cooling Type | Heat Pump |
| Exterior Finish | Vinyl |
| Flooring Type | Laminate |
| Foundation Type | Concrete Block |
| Half Bath Total | 1 |
| Stories Total | 2 |
| Size Interior | 1,498 Ft2 |
| Total Finished Area | 1498 Sqft |
| Type | House |
| Utility Water | Unknown |
Parking
| Garage | |
| Detached Garage | |
| Gravel |
Land
| Acreage | No |
| Land Amenities | Place Of Worship |
| Sewer | Septic System |
| Size Irregular | 0.556 |
| Size Total | 0.556 Ac |
| Size Total Text | 0.556 Ac |
Rooms
| Level | Type | Length | Width | Dimensions |
|---|---|---|---|---|
| Second Level | Bedroom | 9.4x11.6 | ||
| Second Level | Bedroom | 11.6x11 | ||
| Second Level | Bedroom | 8x11.8 | ||
| Second Level | Bath (# Pieces 1-6) | 8.6x8 | ||
| Main Level | Kitchen | 11.6x9.4 | ||
| Main Level | Mud Room | 9.6x11.8 | ||
| Main Level | Dining Room | 9.4x13 | ||
| Main Level | Bath (# Pieces 1-6) | 4x3 | ||
| Main Level | Living Room | 11.4x19.3 |
https://www.realtor.ca/real-estate/28557987/798-brinton-road-port-lorne-port-lorne
Contact Us
Contact us for more information
Richard Greene
https://richardgreeneltd.com/
https://www.facebook.com/realtorrichardgreene/
https://www.linkedin.com/in/richard-greene-11609377/
962 Central Avenue
Greenwood, Nova Scotia B0P 1N0

