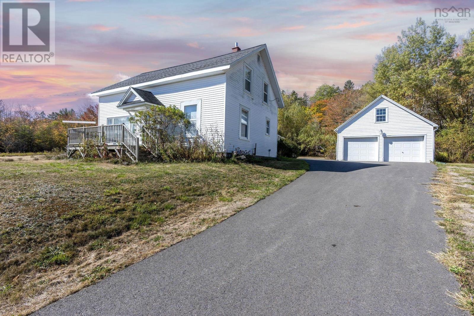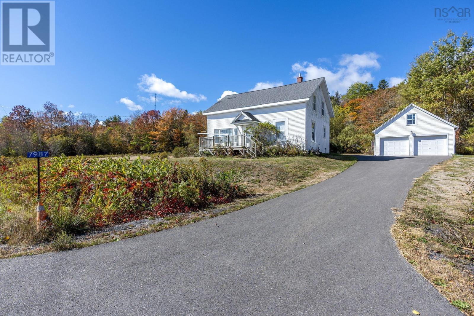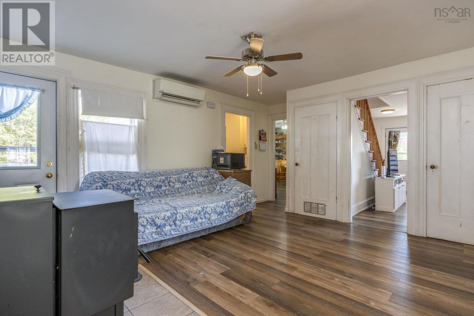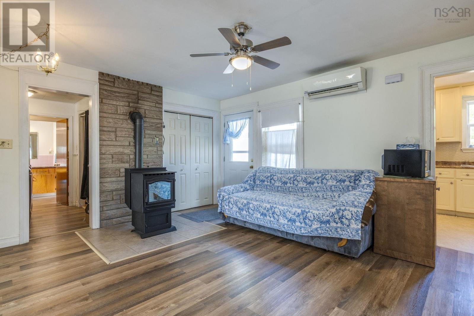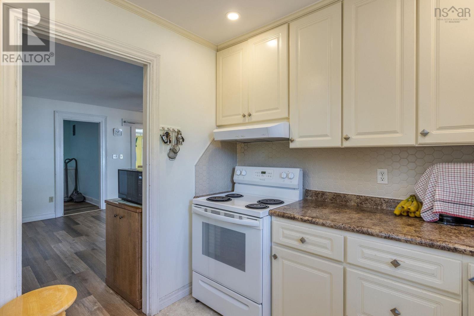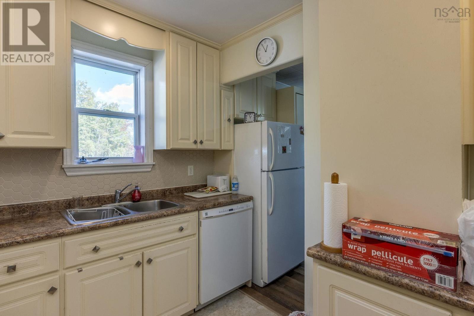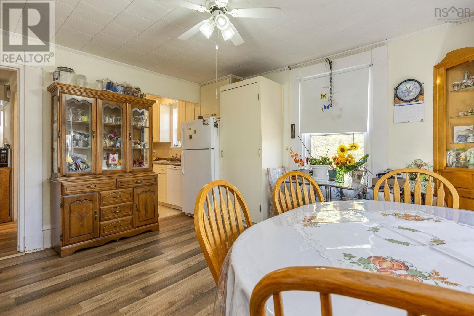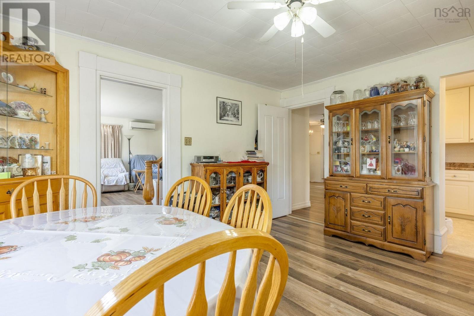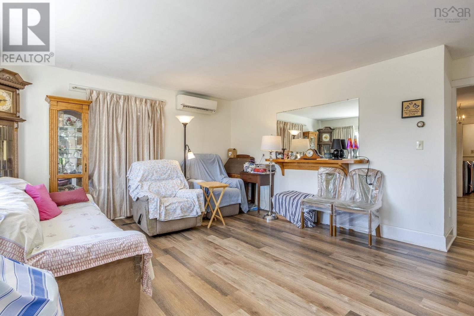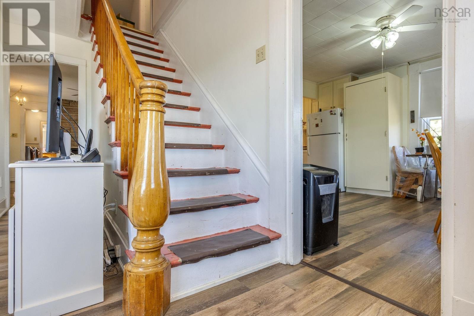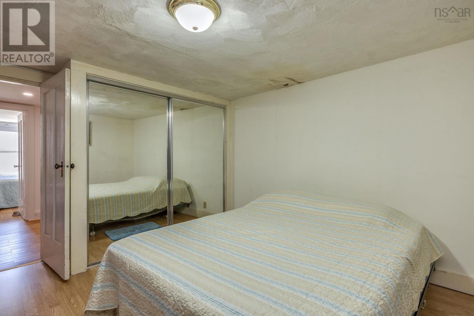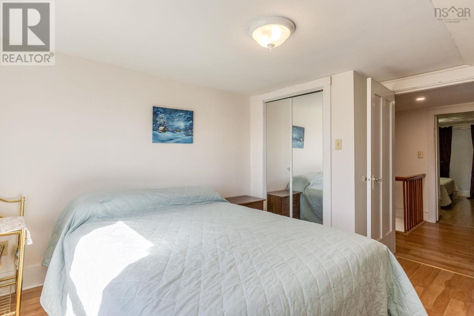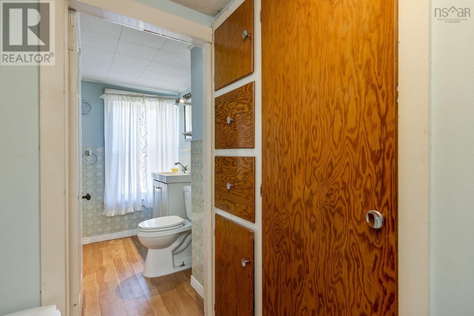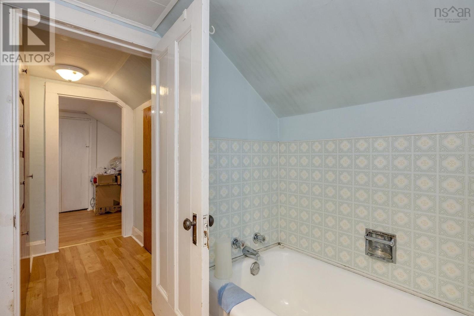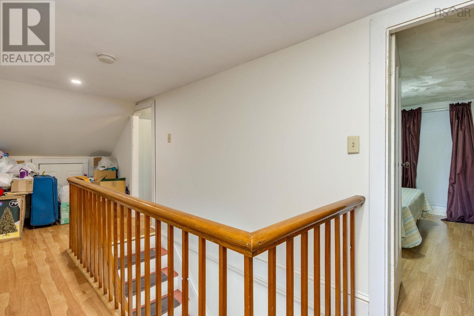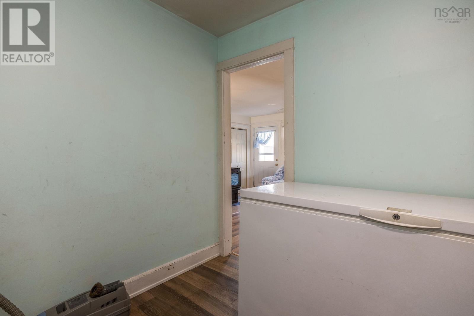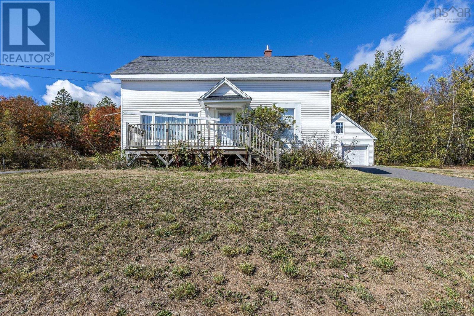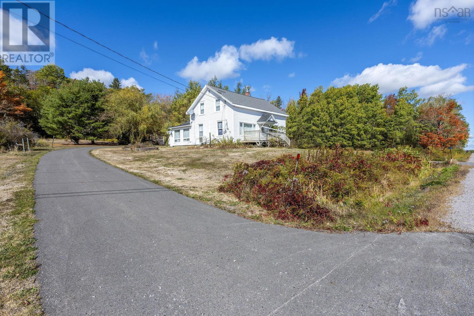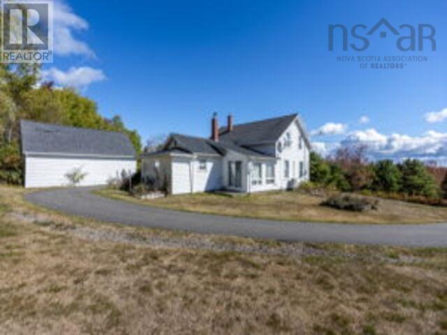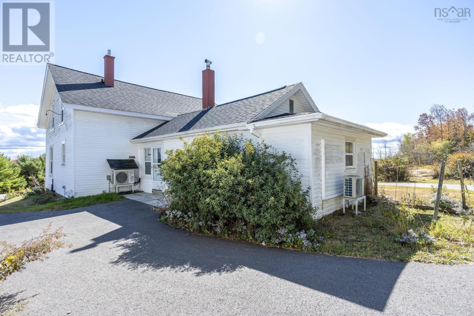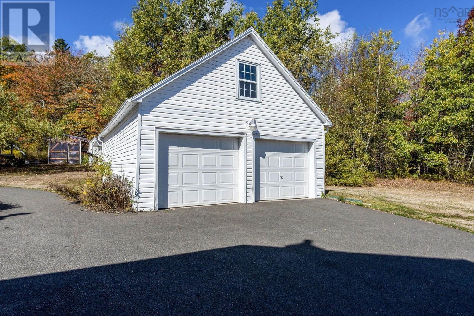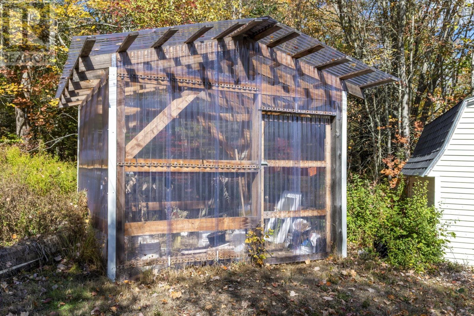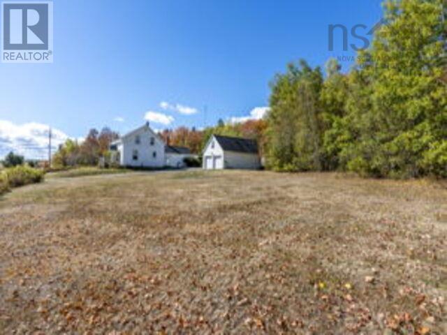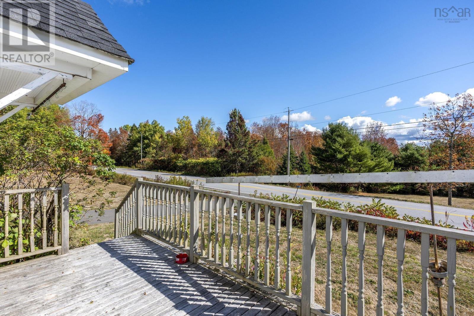7987 Highway 10 Nictaux South, Nova Scotia B0S 1P0
$345,000
This is the home you have been waiting for! One and half story home offering 4 bedroom, 2 baths, double car detached garage that's wired and ready to go, greenhouse, and did I mention all this is sitting on 4 acres of land? As you pull in the paved wrap around driveway and up to this beauty you'll start to see the work completed by the owners right away, vinyl siding, large vinyl windows; that let all the light in and newer roof shingles, replacement of front deck, and flower beds galore! Step inside to find a spacious family room accompanied by a pellet stove to keep you warm and toasty on those cold nights, heat pump to keep you cool in the summer, updated kitchen along with a spacious layout of dinning room, living room, primary bedroom, along with bathroom/laundry area and sun room. Walk Upstairs to a generous sized landing and find three more bedrooms accompanied by yet another full bathroom. Located just 10 minutes from Midlleton and 20 minutes to Kingston of Greenwood. Don't Delay! (id:45785)
Property Details
| MLS® Number | 202525011 |
| Property Type | Single Family |
| Community Name | Nictaux South |
| Equipment Type | Water Heater |
| Features | Sloping, Level |
| Rental Equipment Type | Water Heater |
| Structure | Shed |
Building
| Bathroom Total | 2 |
| Bedrooms Above Ground | 4 |
| Bedrooms Total | 4 |
| Appliances | Stove, Dishwasher, Dryer, Washer, Refrigerator |
| Basement Development | Unfinished |
| Basement Type | Full (unfinished) |
| Constructed Date | 1889 |
| Construction Style Attachment | Detached |
| Cooling Type | Heat Pump |
| Exterior Finish | Vinyl |
| Flooring Type | Carpeted, Laminate, Vinyl |
| Foundation Type | Poured Concrete |
| Stories Total | 2 |
| Size Interior | 2,160 Ft2 |
| Total Finished Area | 2160 Sqft |
| Type | House |
| Utility Water | Drilled Well |
Parking
| Garage | |
| Detached Garage | |
| Paved Yard |
Land
| Acreage | Yes |
| Landscape Features | Landscaped |
| Sewer | Septic System |
| Size Irregular | 4 |
| Size Total | 4 Ac |
| Size Total Text | 4 Ac |
Rooms
| Level | Type | Length | Width | Dimensions |
|---|---|---|---|---|
| Second Level | Bedroom | 12.5x7.4 | ||
| Second Level | Bedroom | 12.5x12.5 | ||
| Second Level | Bedroom | 12.9x14.4 | ||
| Second Level | Bath (# Pieces 1-6) | 6.11x6.10 | ||
| Main Level | Dining Room | 12.8x13.6 | ||
| Main Level | Kitchen | 8x8.10 | ||
| Main Level | Living Room | 14.4x16.1 | ||
| Main Level | Family Room | 14.8x13.7 | ||
| Main Level | Primary Bedroom | 7.8x16.5 | ||
| Main Level | Other | 9x8.6 | ||
| Main Level | Sunroom | 13.4x8.8 | ||
| Main Level | Bath (# Pieces 1-6) | 4.10x5.10 | ||
| Main Level | Laundry Room | 6.7x5.10 |
https://www.realtor.ca/real-estate/28946540/7987-highway-10-nictaux-south-nictaux-south
Contact Us
Contact us for more information
Susan Hennessey
www.royallepageatlantic.com/
775 Central Avenue
Greenwood, Nova Scotia B0P 1R0

