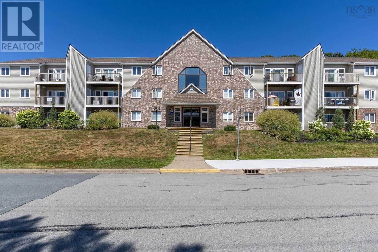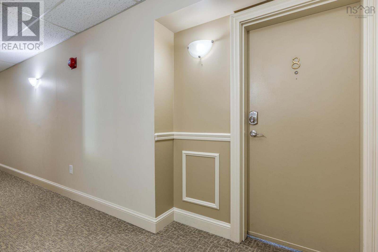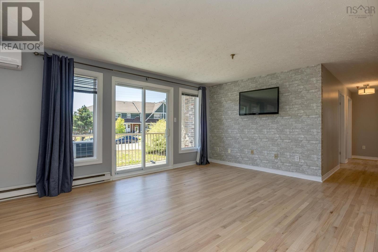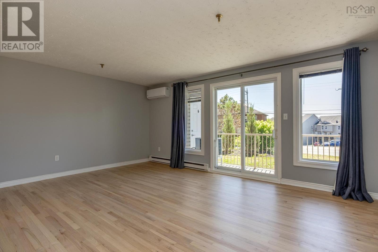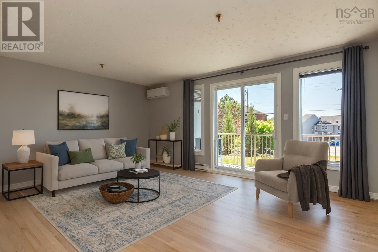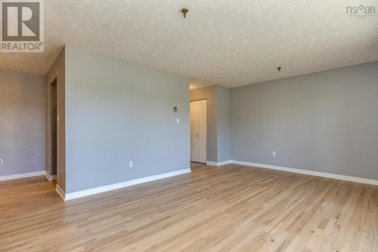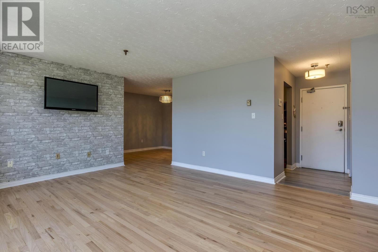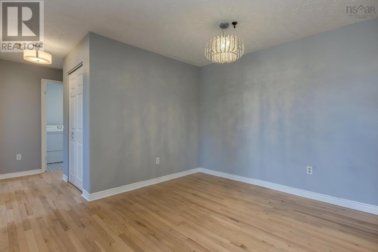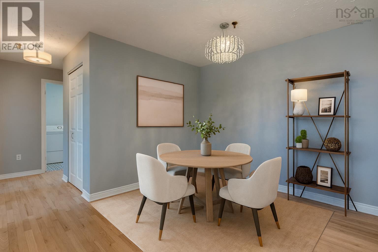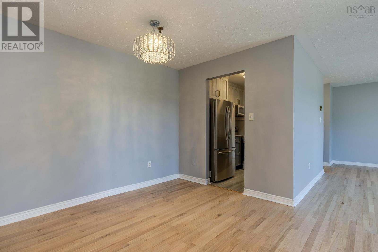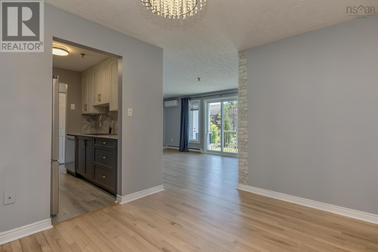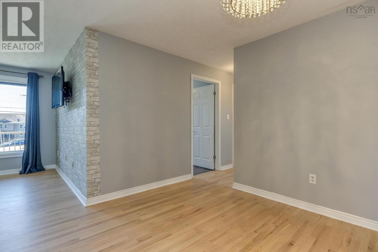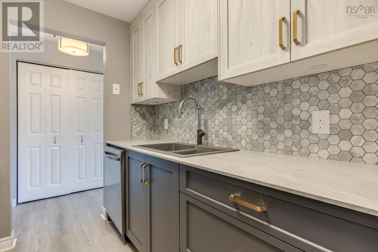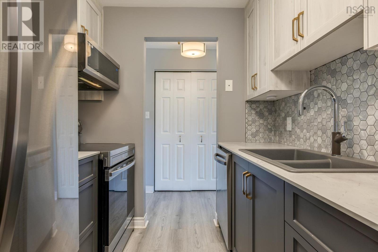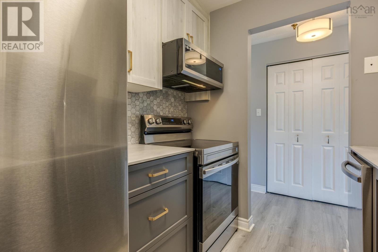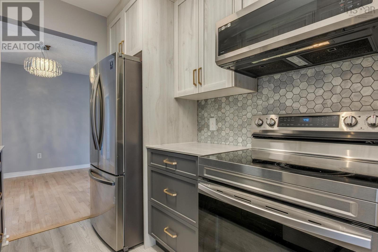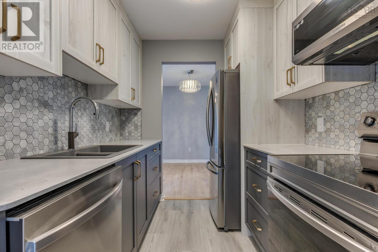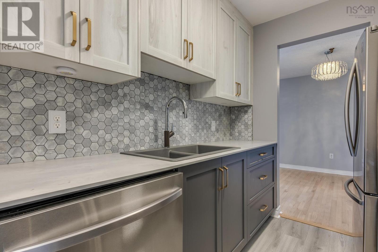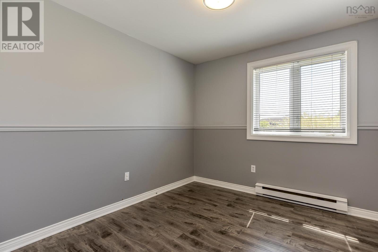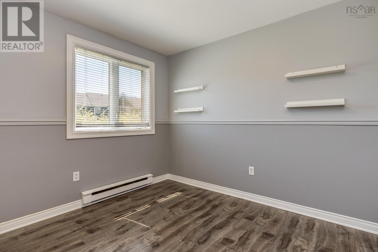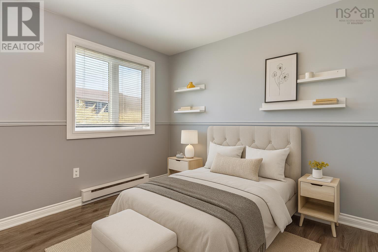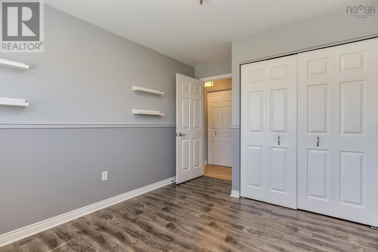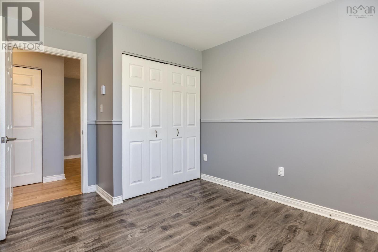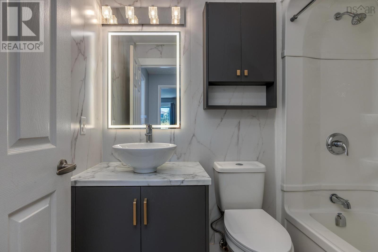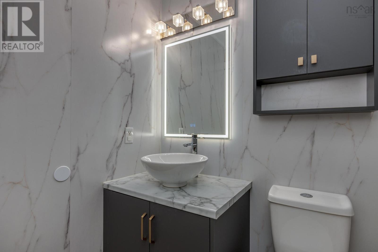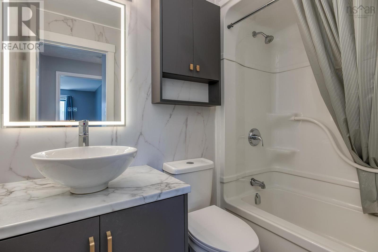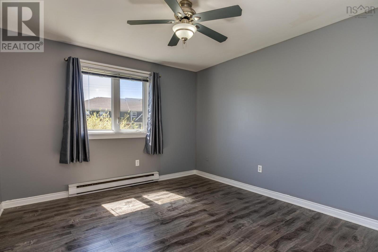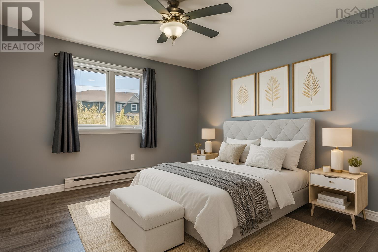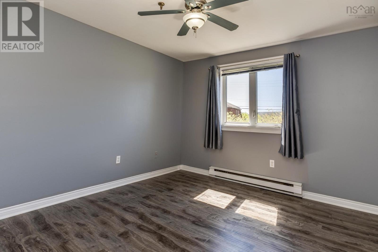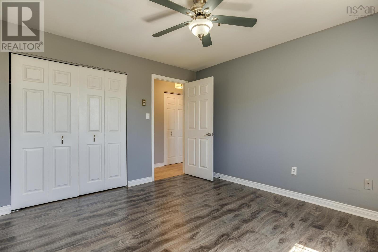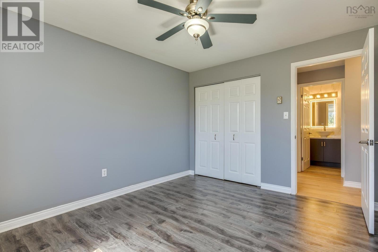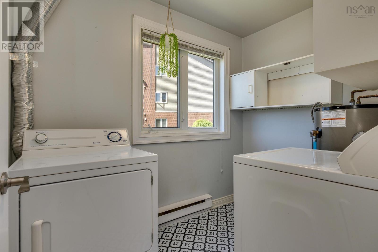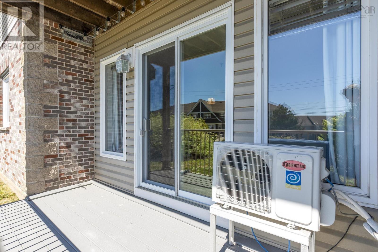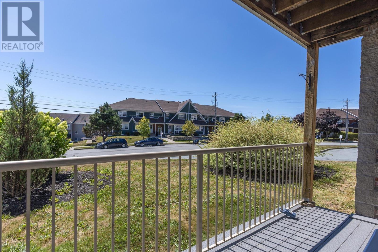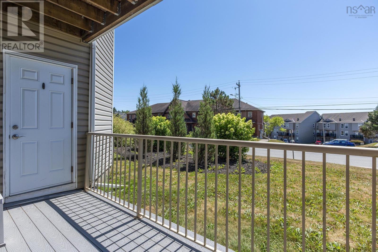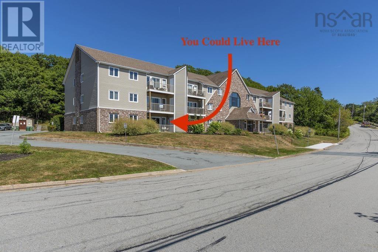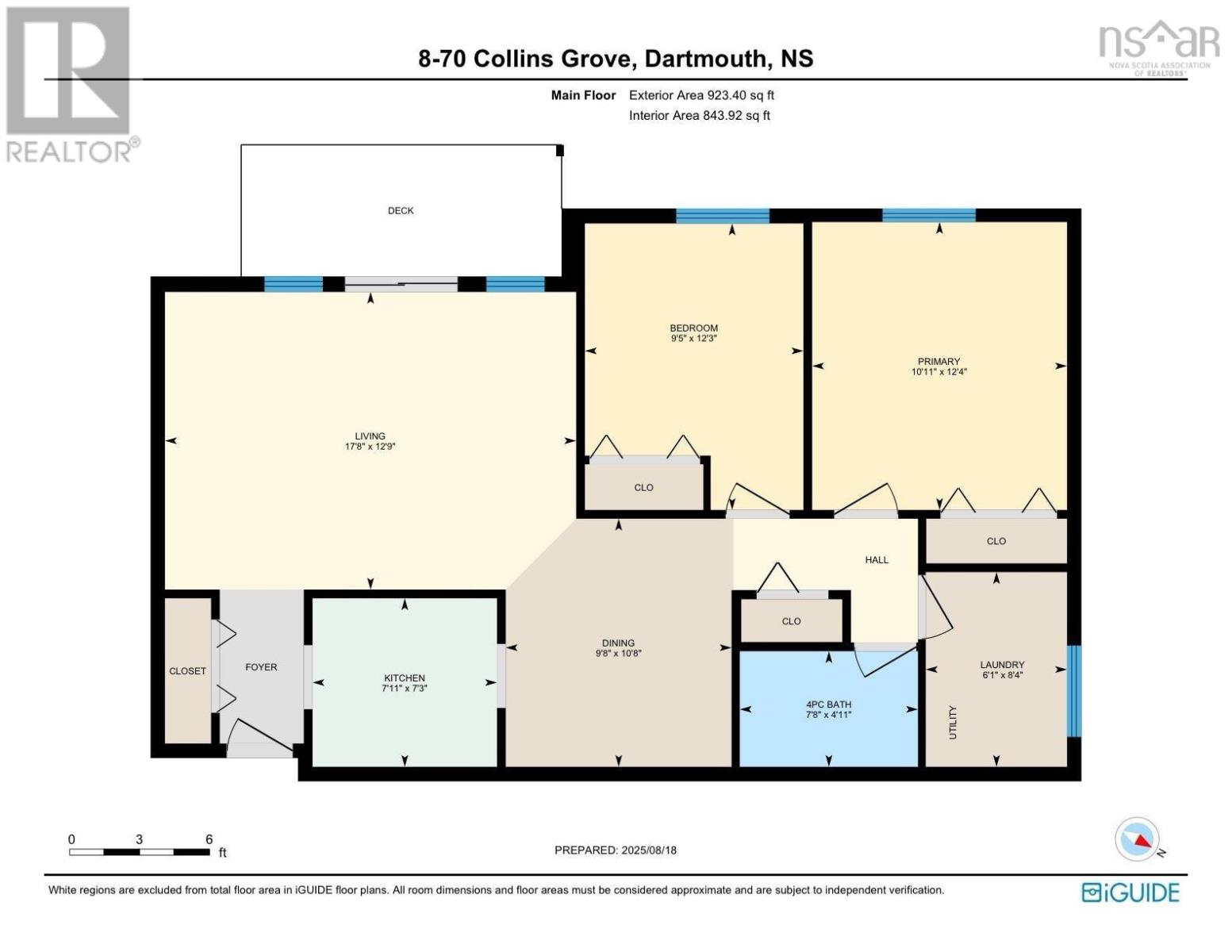8 70 Collins Grove Dartmouth, Nova Scotia B2W 4E6
$349,900Maintenance,
$440 Monthly
Maintenance,
$440 MonthlyThis bright and stylish 2-bedroom corner-unit condo with its own private entrance offers comfort and convenience in the heart of the popular Woodlawn Heights area. Just steps to the Portland Hills bus terminal and surrounded by parks, lakes, sports fields, and excellent schools, this location makes daily life easy. Shopping, restaurants, and amenities are all close by, giving you the perfect mix of convenience and community. Inside, the unit is bright, updated and move in ready with modern updates to the kitchen and bathroom, plus the comfort of efficient heat pumps. Youll love the spacious layout, featuring a large living room and dining area, generous bedrooms, and plenty of closet space. A dedicated laundry room adds everyday convenience, and the private storage locker off the balcony is perfect for bikes and seasonal items! This condo is ideal for people downsizing, students close to NSCC Akerley, or first-time buyers looking for a stress free, maintenance free lifestyle. Parking is included, and with nothing left to do but move in and enjoy, this home truly delivers that Feels Like Home feeling. (id:45785)
Property Details
| MLS® Number | 202521150 |
| Property Type | Single Family |
| Neigbourhood | Woodlawn |
| Community Name | Dartmouth |
| Amenities Near By | Park, Playground, Public Transit, Shopping, Place Of Worship |
| Community Features | School Bus |
Building
| Bathroom Total | 1 |
| Bedrooms Above Ground | 2 |
| Bedrooms Total | 2 |
| Appliances | Stove, Dishwasher, Dryer, Washer, Refrigerator |
| Basement Type | None |
| Constructed Date | 1984 |
| Cooling Type | Heat Pump |
| Exterior Finish | Brick, Vinyl |
| Flooring Type | Ceramic Tile, Hardwood, Laminate, Tile |
| Foundation Type | Poured Concrete |
| Stories Total | 1 |
| Size Interior | 923 Ft2 |
| Total Finished Area | 923 Sqft |
| Type | Apartment |
| Utility Water | Municipal Water |
Parking
| Parking Space(s) | |
| Paved Yard |
Land
| Acreage | No |
| Land Amenities | Park, Playground, Public Transit, Shopping, Place Of Worship |
| Landscape Features | Landscaped |
| Sewer | Municipal Sewage System |
Rooms
| Level | Type | Length | Width | Dimensions |
|---|---|---|---|---|
| Main Level | Kitchen | 7.3 x 7.11 | ||
| Main Level | Living Room | 20.4 x 24.4 | ||
| Main Level | Dining Room | 9.8 x 10.8 | ||
| Main Level | Bedroom | 12.3 x 9.5 | ||
| Main Level | Primary Bedroom | 12.4 x 10.11 | ||
| Main Level | Laundry Room | 8.4 x 6.1 | ||
| Main Level | Bath (# Pieces 1-6) | 4.11 x 7.8 |
https://www.realtor.ca/real-estate/28755309/8-70-collins-grove-dartmouth-dartmouth
Contact Us
Contact us for more information
Will Eisener
610 Wright Avenue, Unit 2
Dartmouth, Nova Scotia B3A 1M9

