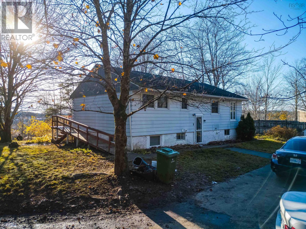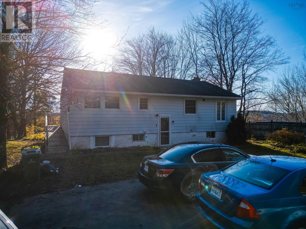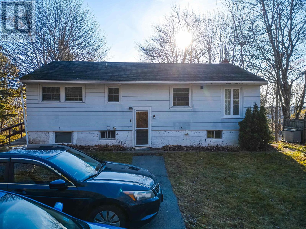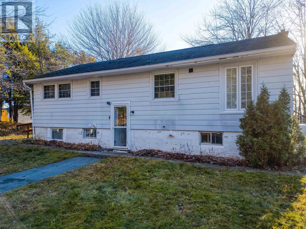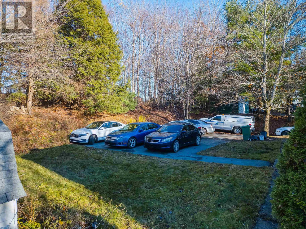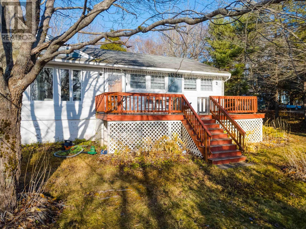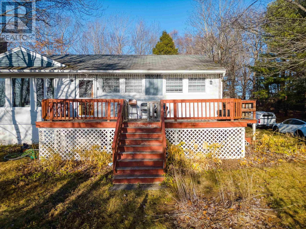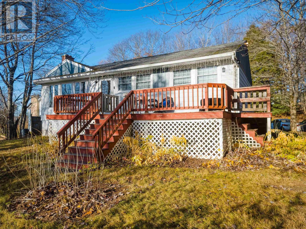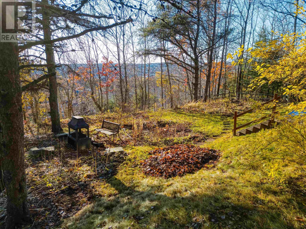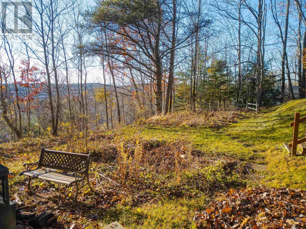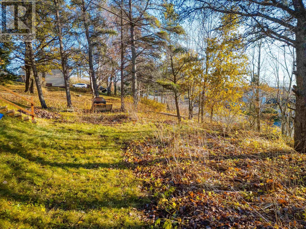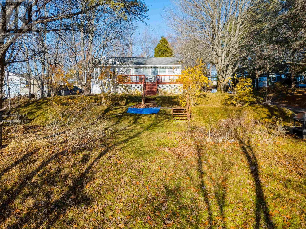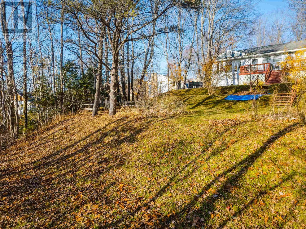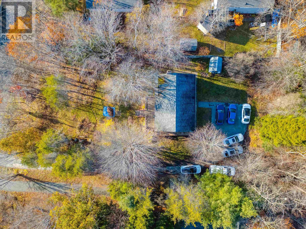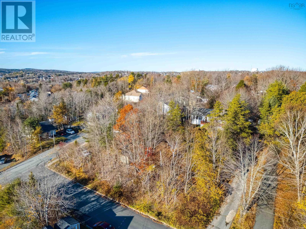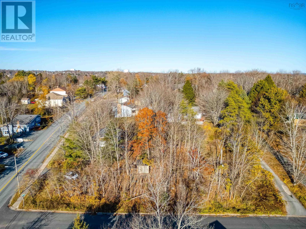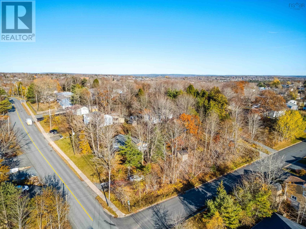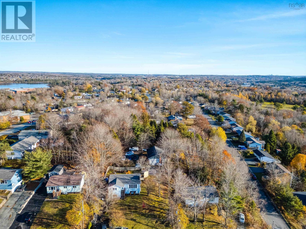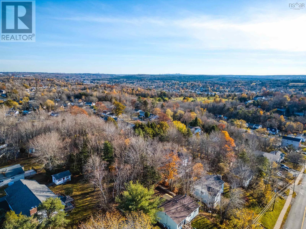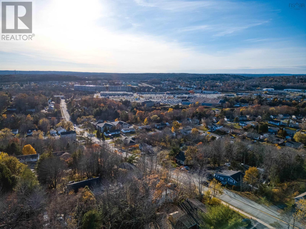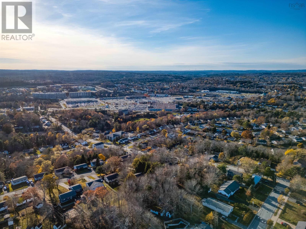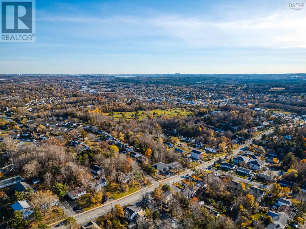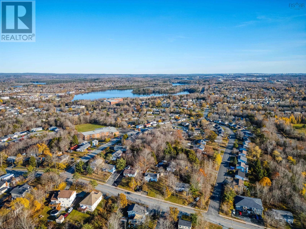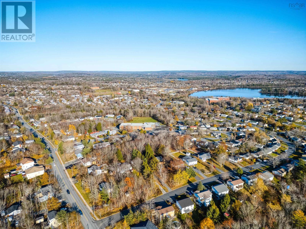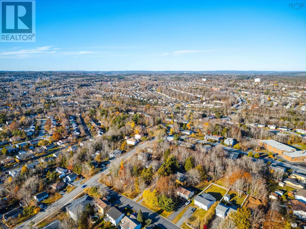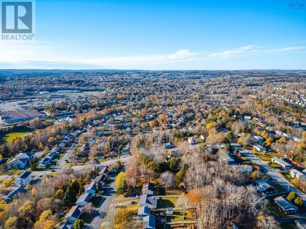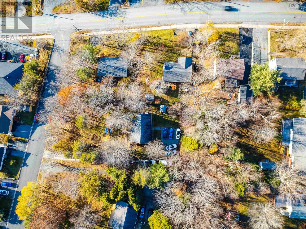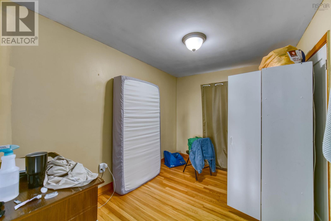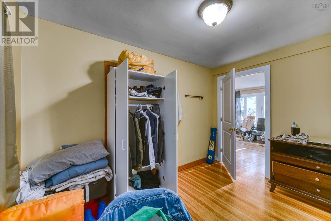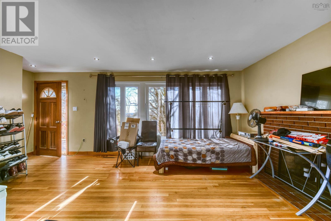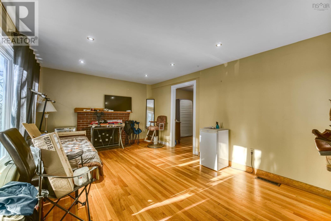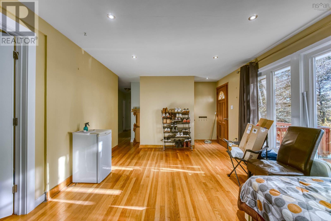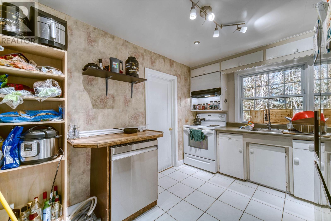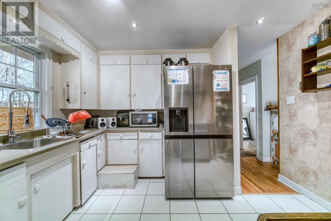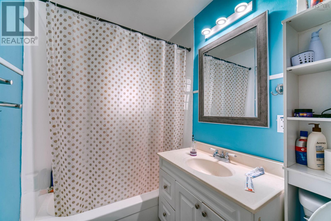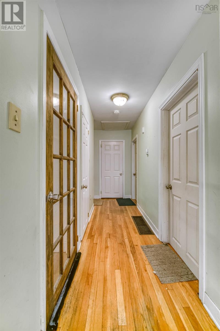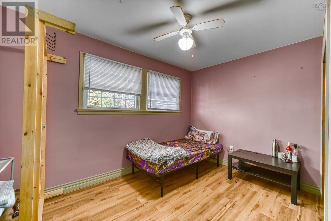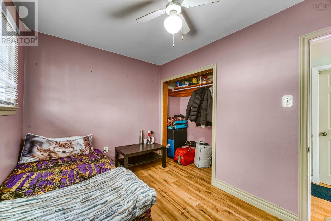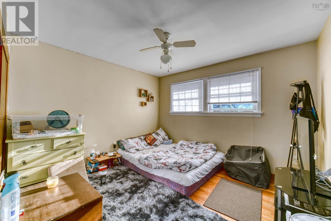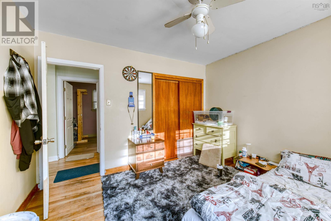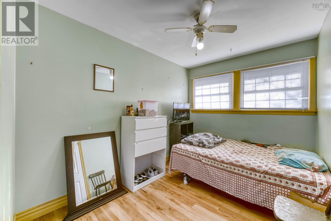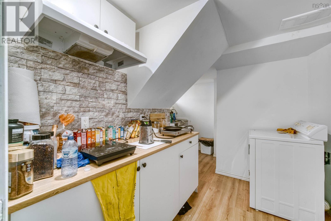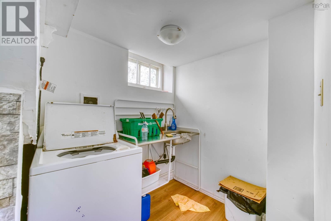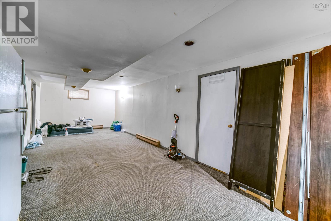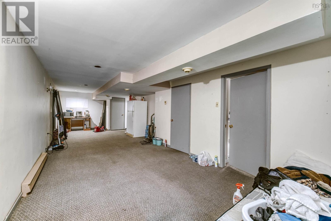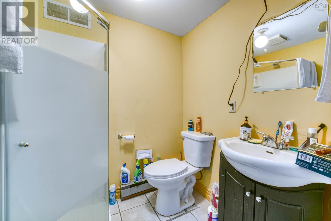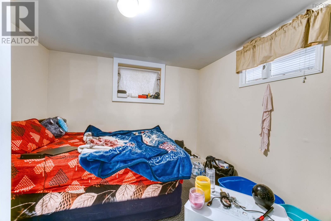8 Aspen Crescent Lower Sackville, Nova Scotia B4C 1C7
$474,900
Property OverviewAttention investors and first-time home buyers! This property is truly a hidden gem featuring 5 bedrooms, 2 bathrooms, aspacious kitchen and dining area, and plenty of natural light throughout.Located in a highly convenient area, everything you need is within walking distance including schools, shopping, publictransit, parks, and major amenities making it perfect for both comfortable living and investment purposes.The home also comes with a brand-new hot water tank, adding peace of mind and value for the new owners.In addition, the property offers potential for subdivision, providing an excellent opportunity to build another home or sellthe additional lot. We have confirmed with the city that subdivision may be possible; however, buyers and their agents areadvised to verify this directly with the city. it is the buyers responsibility to verify all details and requirements with the city. (id:45785)
Property Details
| MLS® Number | 202527734 |
| Property Type | Single Family |
| Community Name | Lower Sackville |
Building
| Bathroom Total | 2 |
| Bedrooms Above Ground | 4 |
| Bedrooms Below Ground | 1 |
| Bedrooms Total | 5 |
| Appliances | Stove, Dishwasher, Dryer, Washer, Microwave, Refrigerator |
| Architectural Style | Bungalow |
| Basement Development | Partially Finished |
| Basement Type | Full (partially Finished) |
| Constructed Date | 1971 |
| Construction Style Attachment | Detached |
| Cooling Type | Heat Pump |
| Exterior Finish | Aluminum Siding, Vinyl |
| Flooring Type | Ceramic Tile, Hardwood, Laminate |
| Foundation Type | Concrete Block |
| Stories Total | 1 |
| Size Interior | 1,605 Ft2 |
| Total Finished Area | 1605 Sqft |
| Type | House |
| Utility Water | Municipal Water |
Parking
| Gravel | |
| Paved Yard |
Land
| Acreage | No |
| Sewer | Municipal Sewage System |
| Size Irregular | 0.4431 |
| Size Total | 0.4431 Ac |
| Size Total Text | 0.4431 Ac |
Rooms
| Level | Type | Length | Width | Dimensions |
|---|---|---|---|---|
| Lower Level | Family Room | 31.8 x 11.9 | ||
| Lower Level | Bedroom | 10.2 x 11.6 | ||
| Lower Level | Laundry Room | 12.10 x 10.6 | ||
| Lower Level | Utility Room | 10.6 x 22.9 | ||
| Lower Level | Bath (# Pieces 1-6) | 6.3 x 5.0 | ||
| Main Level | Living Room | 17.0 x 11.10 | ||
| Main Level | Kitchen | 10.3 x 11.9 | ||
| Main Level | Bedroom | 8.4 x 12.2 | ||
| Main Level | Bedroom | 7.11 x 10.8 | ||
| Main Level | Bedroom | 11.6 x 10.8 | ||
| Main Level | Bedroom | 11.10 x 7.11 | ||
| Main Level | Bath (# Pieces 1-6) | 4.10 x 8.6 |
https://www.realtor.ca/real-estate/29095498/8-aspen-crescent-lower-sackville-lower-sackville
Contact Us
Contact us for more information
Yogesh Mehta
222 Waterfront Drive, Suite 106
Bedford, Nova Scotia B4A 0H3

