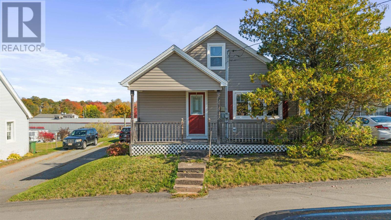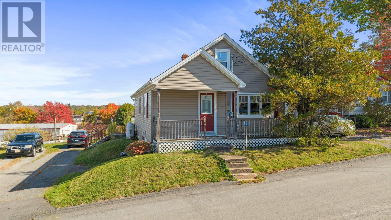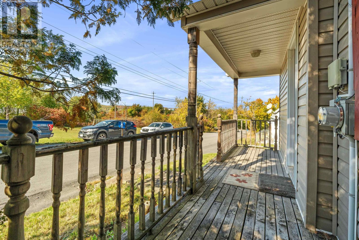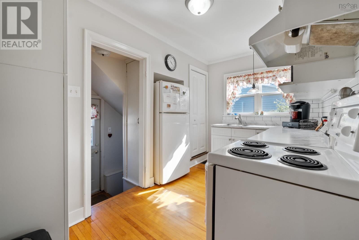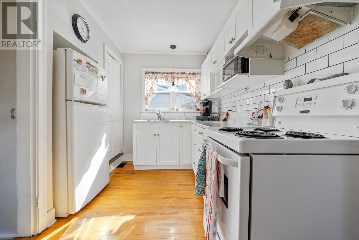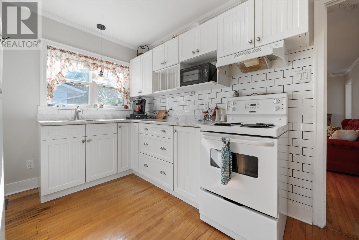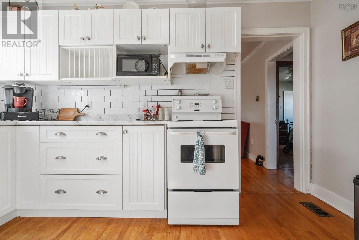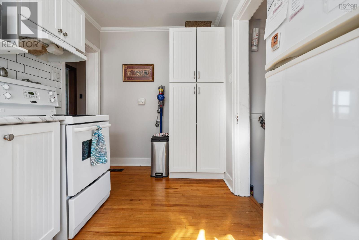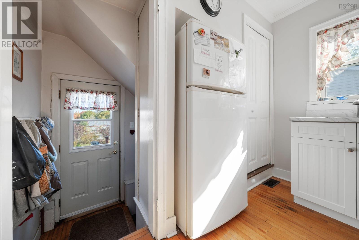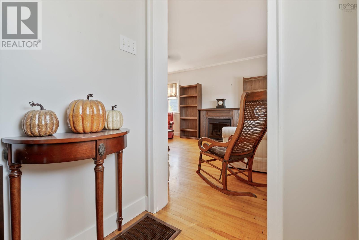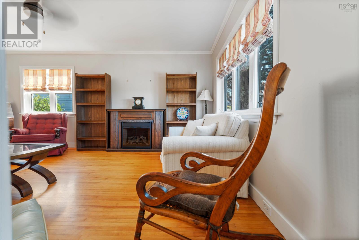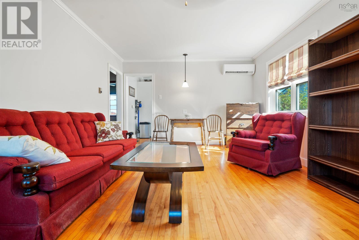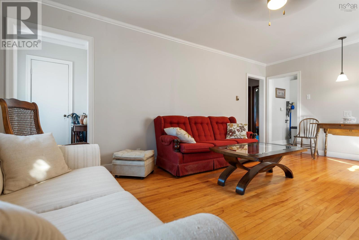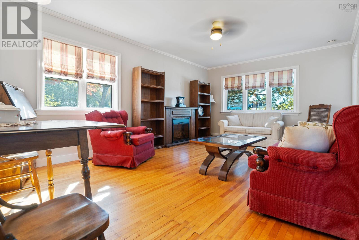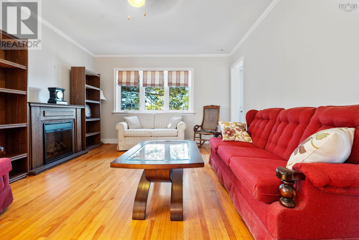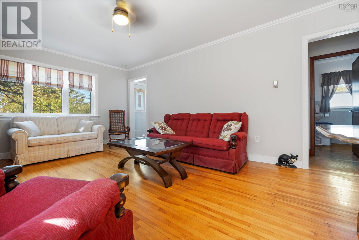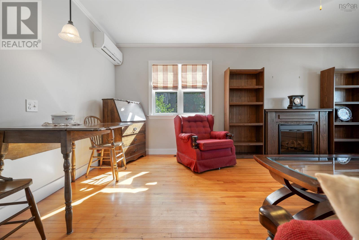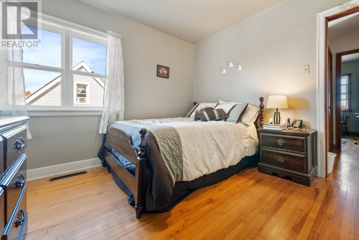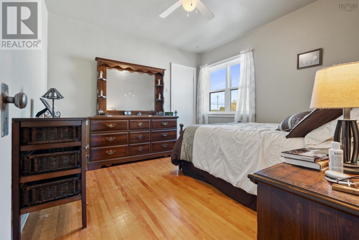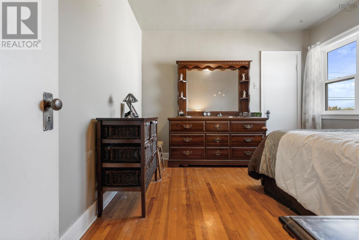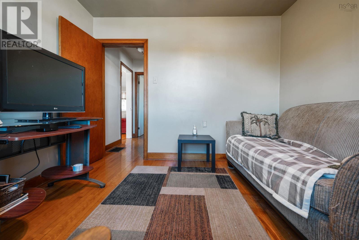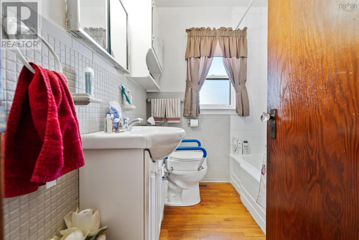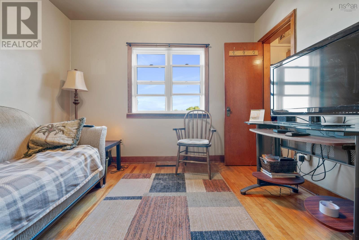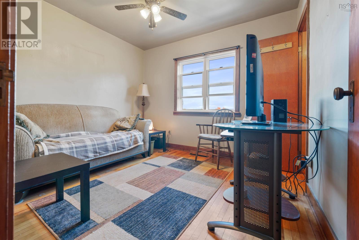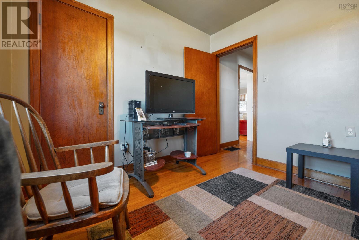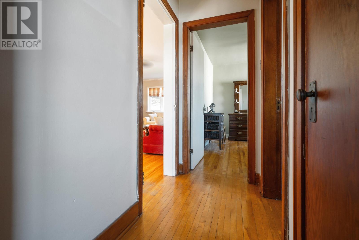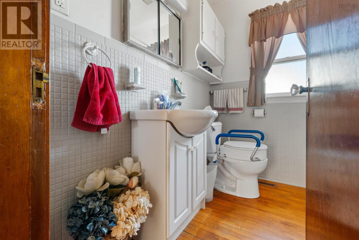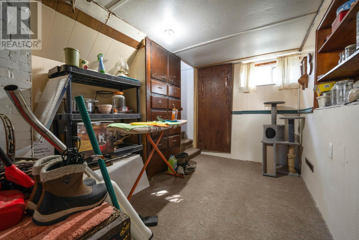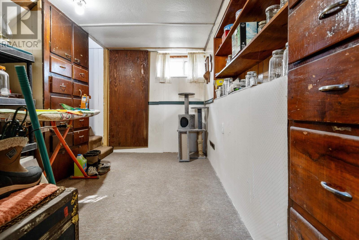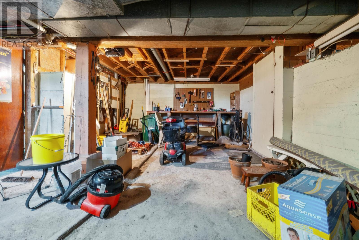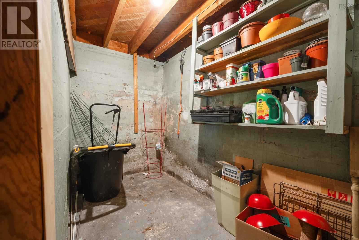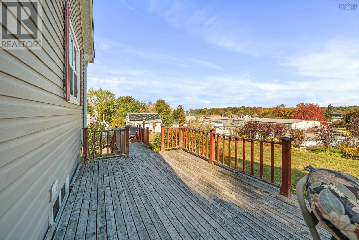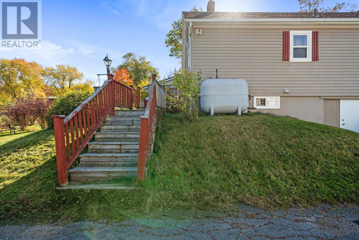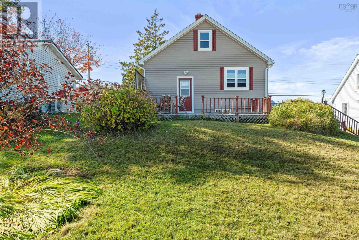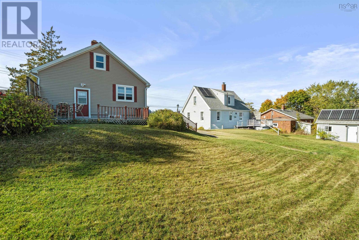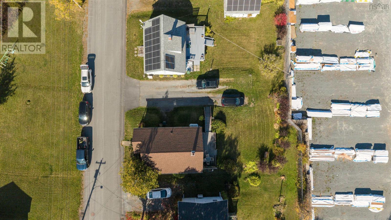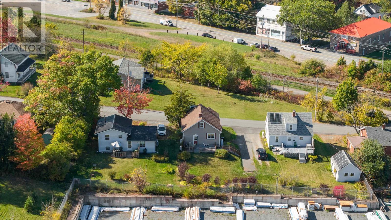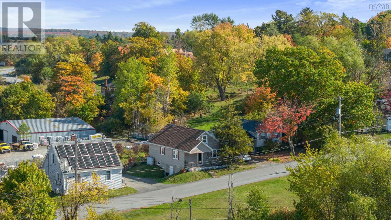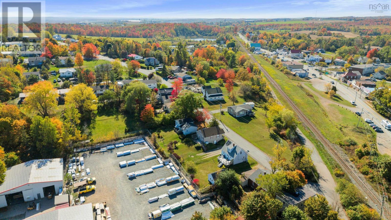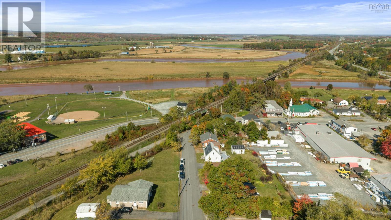2 Bedroom
1 Bathroom
715 ft2
Bungalow
Heat Pump
Landscaped
$299,000
The perfect starter home is here! Nestled in the heart of quaint and picturesque Shubenacadie, this two bedroom bungalow is full of character, and features an upgraded kitchen and a ductless heat pump for year-round comfort. Walking in the front door, you're greeted by a cozy entryway which leads to a spacious living room, then onto the gleaming kitchen with gorgeous backsplash and sleek cupboards. The bedrooms are divided by the bathroom, and the primary bedroom has a walk-in closet. This sweet home is just minutes from Highway 102, and an easy commute to Halifax or Truro. The community of Shubenacadie has a medical centre, pharmacy, and numerous eating establishments. Everything you need is right here! Book a showing today, you don't want to miss this one. (id:45785)
Property Details
|
MLS® Number
|
202525539 |
|
Property Type
|
Single Family |
|
Community Name
|
Shubenacadie |
|
Amenities Near By
|
Golf Course, Park, Playground, Shopping, Place Of Worship |
|
Community Features
|
Recreational Facilities, School Bus |
Building
|
Bathroom Total
|
1 |
|
Bedrooms Above Ground
|
2 |
|
Bedrooms Total
|
2 |
|
Appliances
|
Oven - Electric, Dryer, Washer, Refrigerator |
|
Architectural Style
|
Bungalow |
|
Basement Development
|
Unfinished |
|
Basement Type
|
Full (unfinished) |
|
Constructed Date
|
1950 |
|
Construction Style Attachment
|
Detached |
|
Cooling Type
|
Heat Pump |
|
Exterior Finish
|
Vinyl |
|
Flooring Type
|
Hardwood |
|
Foundation Type
|
Poured Concrete |
|
Stories Total
|
1 |
|
Size Interior
|
715 Ft2 |
|
Total Finished Area
|
715 Sqft |
|
Type
|
House |
|
Utility Water
|
Municipal Water |
Parking
Land
|
Acreage
|
No |
|
Land Amenities
|
Golf Course, Park, Playground, Shopping, Place Of Worship |
|
Landscape Features
|
Landscaped |
|
Sewer
|
Municipal Sewage System |
|
Size Irregular
|
0.1376 |
|
Size Total
|
0.1376 Ac |
|
Size Total Text
|
0.1376 Ac |
Rooms
| Level |
Type |
Length |
Width |
Dimensions |
|
Second Level |
Other |
|
|
Attic | 19.5x31.3 |
|
Basement |
Recreational, Games Room |
|
|
22.1x25.5 |
|
Basement |
Storage |
|
|
11.5x9.6 |
|
Basement |
Storage |
|
|
12x5.6 |
|
Basement |
Storage |
|
|
10.7x6.3 |
|
Main Level |
Foyer |
|
|
4.4x4.3 |
|
Main Level |
Living Room |
|
|
12.2x12.1 |
|
Main Level |
Dining Room |
|
|
12.2x6.8 |
|
Main Level |
Kitchen |
|
|
12.2x8.11 |
|
Main Level |
Primary Bedroom |
|
|
10.4x10.7 |
|
Main Level |
Other |
|
|
WIC | 3.9x4.3 |
|
Main Level |
Bedroom |
|
|
10.4x8.9 |
|
Main Level |
Bath (# Pieces 1-6) |
|
|
6.8x6.8 |
https://www.realtor.ca/real-estate/28973092/8-conley-road-shubenacadie-shubenacadie

