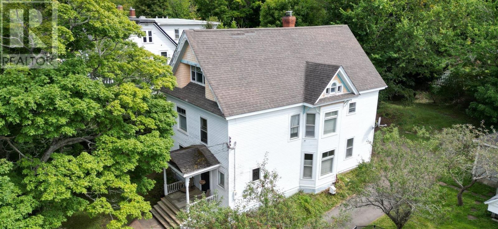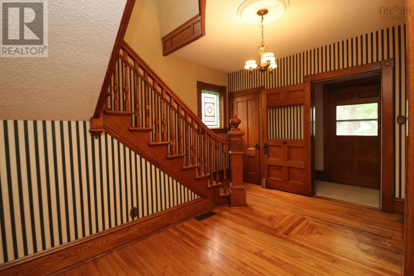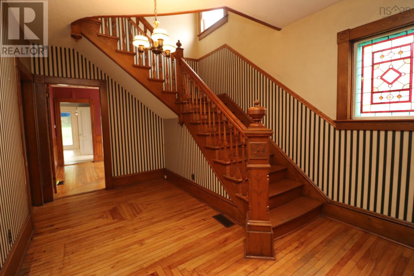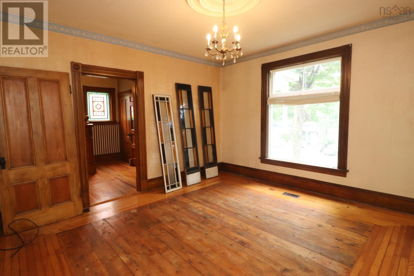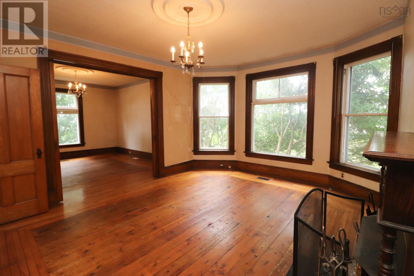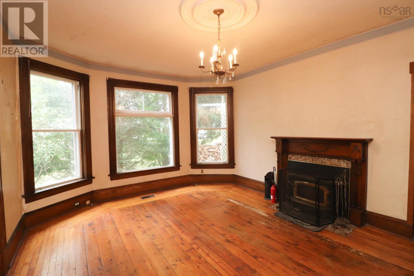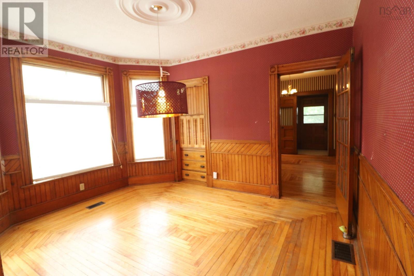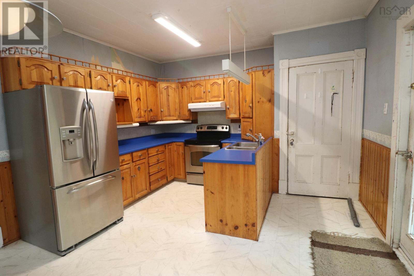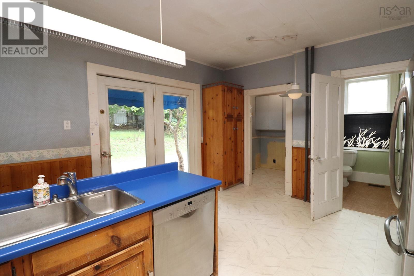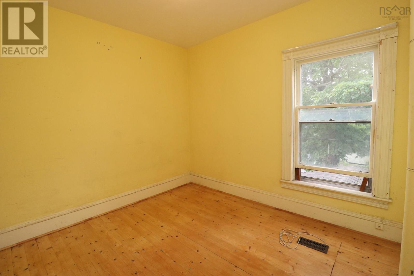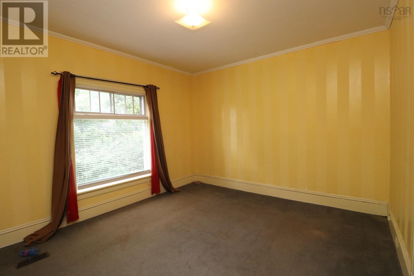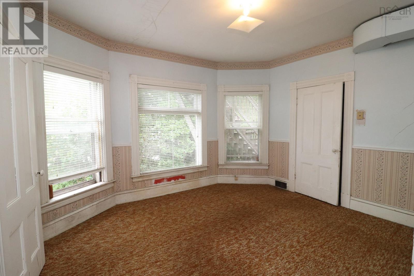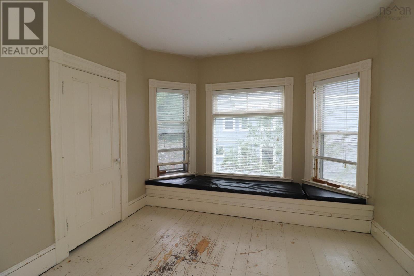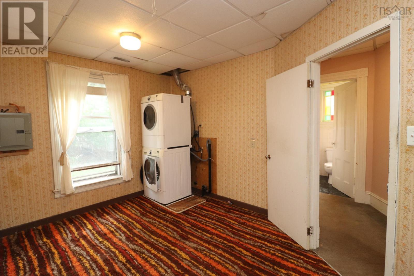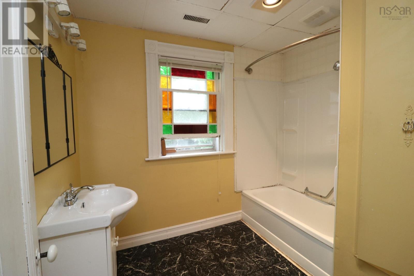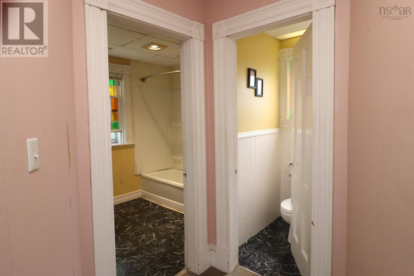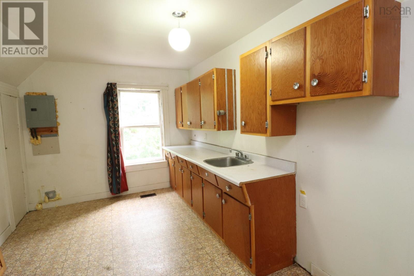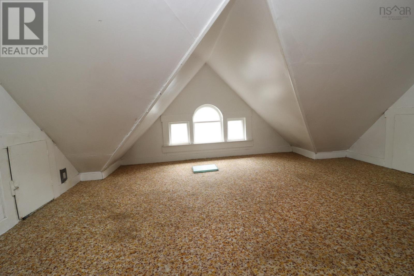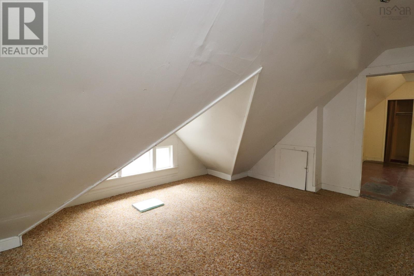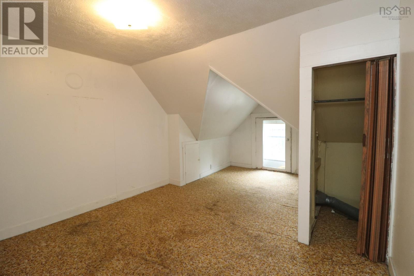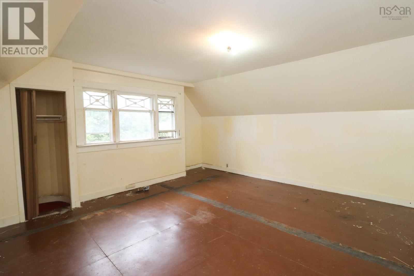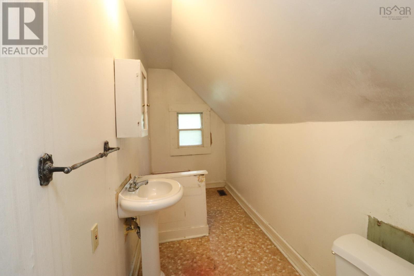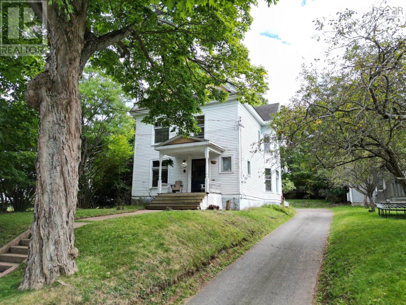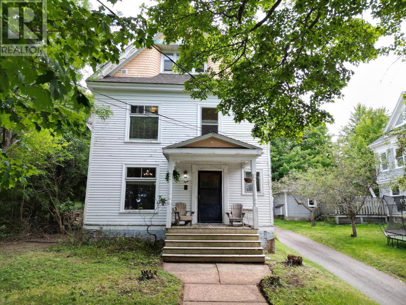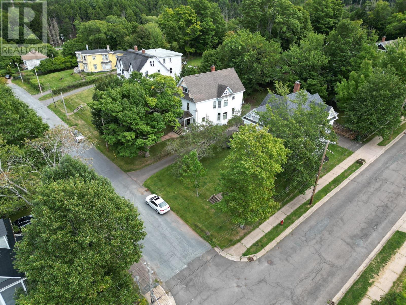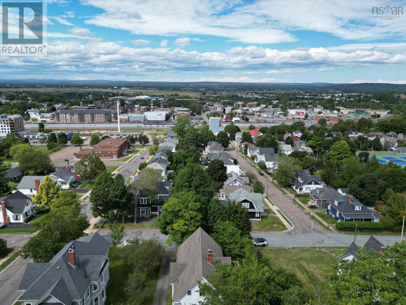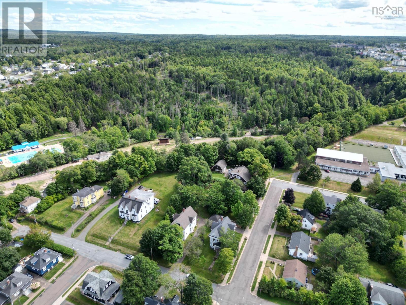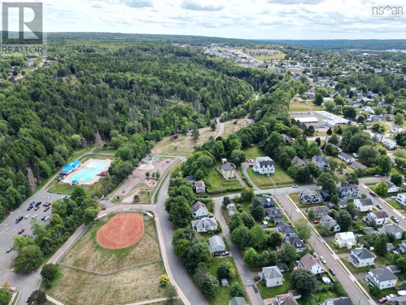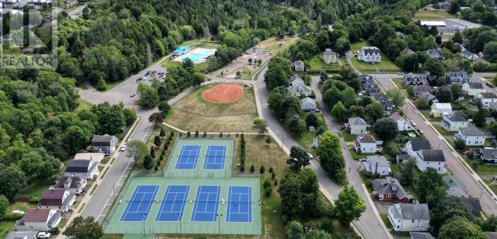8 Lansdoon Place Truro, Nova Scotia B2N 2G1
$310,000
Take a morning walk in Victoria Park before you go to work, or play a game of tennis, or perhaps go for a swim in the pool or just sit & enjoy the surroundings of the Park, all this & more available for the owners of this older 5 Bedroom, 2 1/2 bath Victorian Style home, located literally minutes from Victoria Park & downtown Truro. Although this property will need some TLC & some fresh decor ideas, it is offering a unique opportunity as it not only has beautiful Victorian trim throughout, original hardwood floors, high ceilings and main floor living room & rec room, with fireplace that has a wood insert, gorgeous staircase, formal dining room, bay windows & large bedrooms, it also has a second unit on the third floor. This unit consists of a kitchen, 3 piece bath, bedroom, living room and a play area, has its own Power Meter & exterior stairs. The unit could be used as a home office or a student rental, or kept for family usage, so many choices. The basement is insulated, has a newer furnace, hot water tank, and fiberglass oil tank. (id:45785)
Property Details
| MLS® Number | 202522474 |
| Property Type | Single Family |
| Community Name | Truro |
| Amenities Near By | Golf Course, Park, Playground, Shopping, Place Of Worship |
| Community Features | Recreational Facilities, School Bus |
| Structure | Shed |
Building
| Bathroom Total | 3 |
| Bedrooms Above Ground | 5 |
| Bedrooms Total | 5 |
| Appliances | Range - Electric, Dishwasher, Dryer, Washer, Refrigerator, Central Vacuum |
| Basement Development | Unfinished |
| Basement Type | Full (unfinished) |
| Constructed Date | 1905 |
| Construction Style Attachment | Detached |
| Exterior Finish | Wood Shingles |
| Fireplace Present | Yes |
| Flooring Type | Carpeted, Cork, Vinyl |
| Foundation Type | Poured Concrete |
| Half Bath Total | 1 |
| Stories Total | 3 |
| Size Interior | 2,925 Ft2 |
| Total Finished Area | 2925 Sqft |
| Type | House |
| Utility Water | Municipal Water |
Parking
| Paved Yard |
Land
| Acreage | No |
| Land Amenities | Golf Course, Park, Playground, Shopping, Place Of Worship |
| Landscape Features | Landscaped |
| Sewer | Municipal Sewage System |
| Size Irregular | 0.2238 |
| Size Total | 0.2238 Ac |
| Size Total Text | 0.2238 Ac |
Rooms
| Level | Type | Length | Width | Dimensions |
|---|---|---|---|---|
| Second Level | Primary Bedroom | 13.4x13.3 | ||
| Second Level | Bedroom | 11.10x11 | ||
| Second Level | Bedroom | 10.10x9.10 | ||
| Second Level | Bedroom | 13.1x12.1 | ||
| Second Level | Bath (# Pieces 1-6) | 8.3x7.4 | ||
| Second Level | Laundry Room | 12.11x9 | ||
| Third Level | Kitchen | 15.2x9.3 | ||
| Third Level | Bath (# Pieces 1-6) | 11.11 x 2.7 | ||
| Third Level | Living Room | 15.4 x 14.5 | ||
| Third Level | Bedroom | 11.9x10.2+9.4x7.3 | ||
| Third Level | Other | 14.11 x 11.10 | ||
| Main Level | Kitchen | 15x12.8+5.6x5.8 | ||
| Main Level | Dining Room | 13.4x11.1 | ||
| Main Level | Living Room | 13.10x13.1 | ||
| Main Level | Family Room | 15.7x13.3 | ||
| Main Level | Bath (# Pieces 1-6) | 5.9x5 |
https://www.realtor.ca/real-estate/28819119/8-lansdoon-place-truro-truro
Contact Us
Contact us for more information
Nancy Messom
(902) 893-0255
www.remaxtruro.ca/
791 Prince Street
Truro, Nova Scotia B2N 1G7

