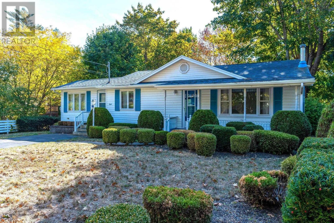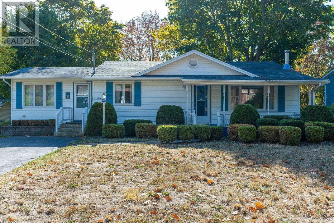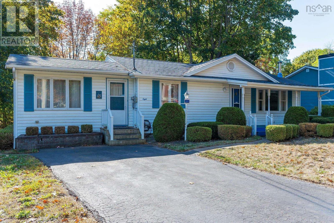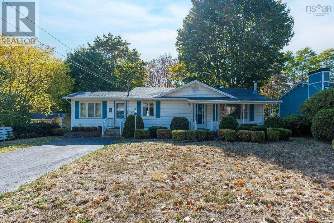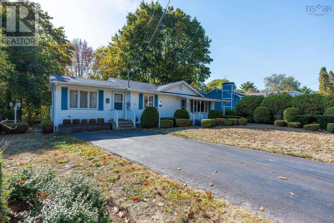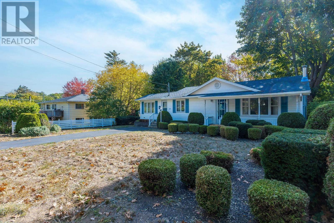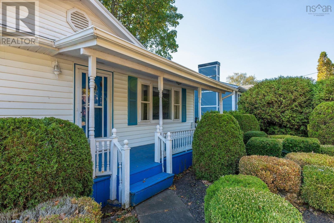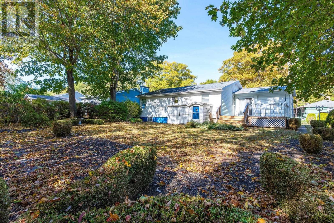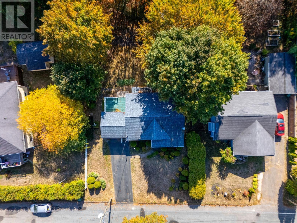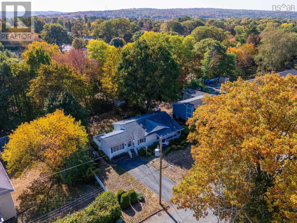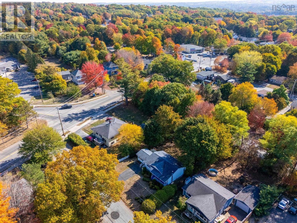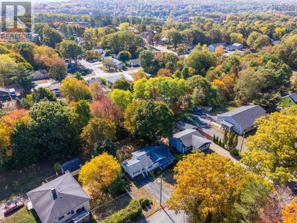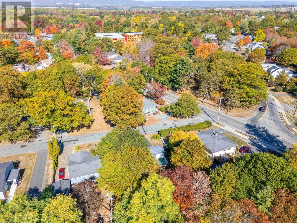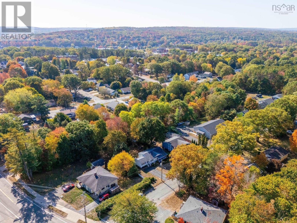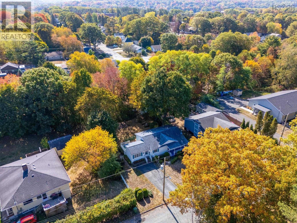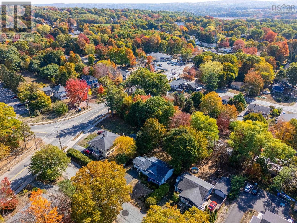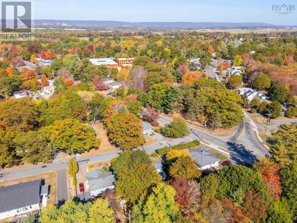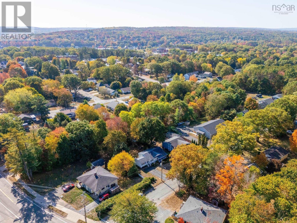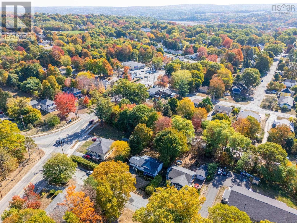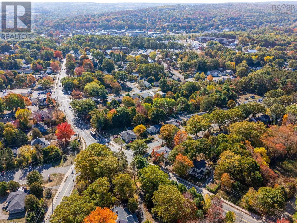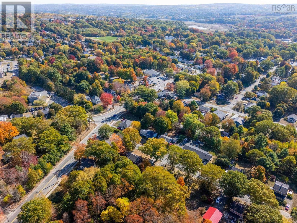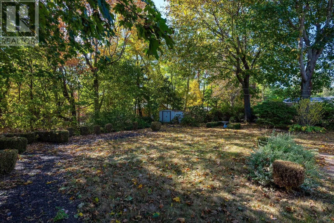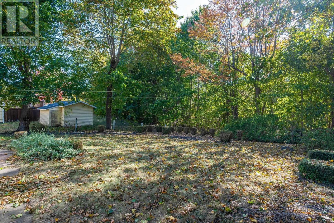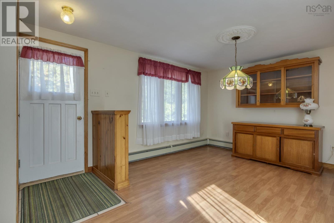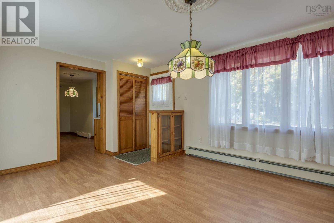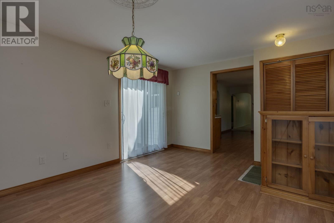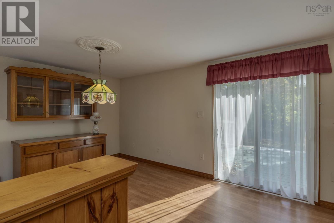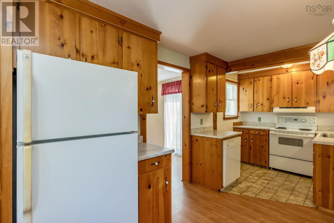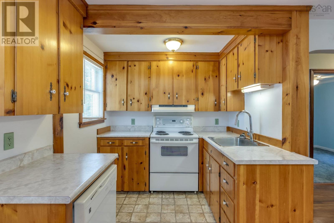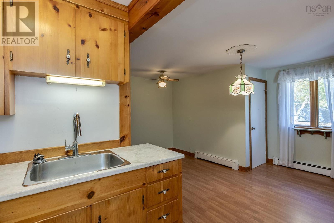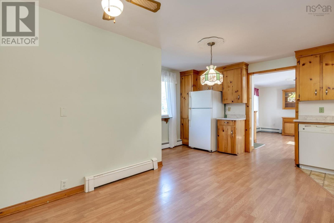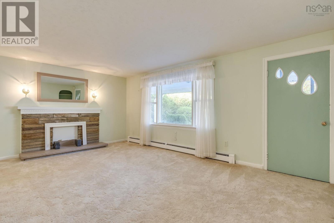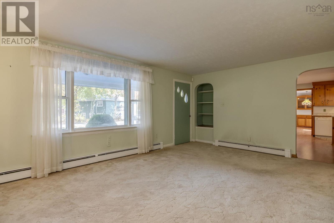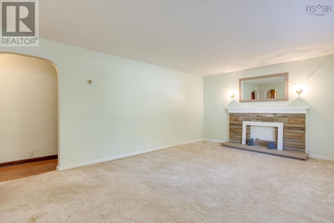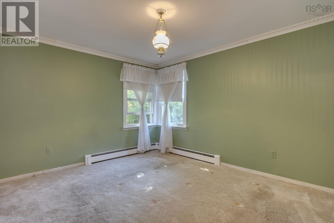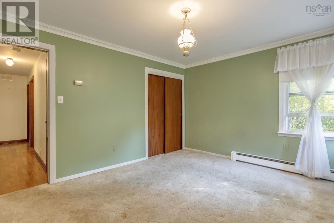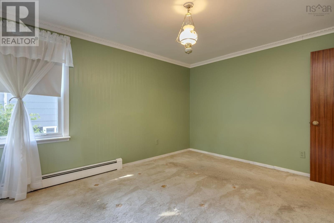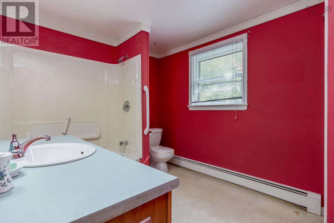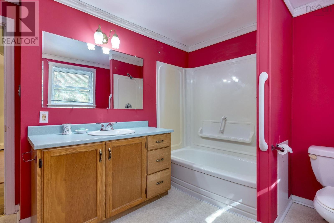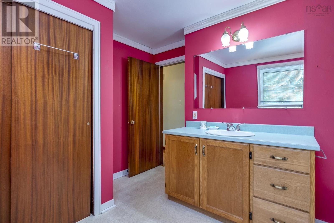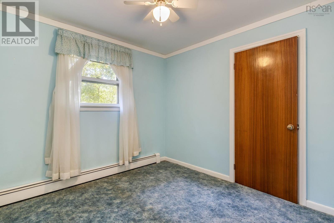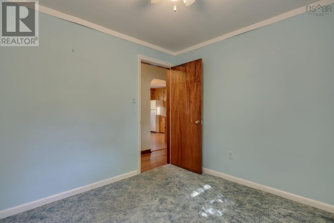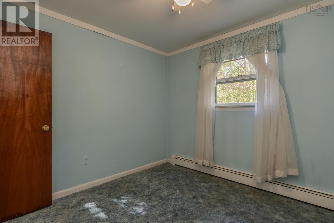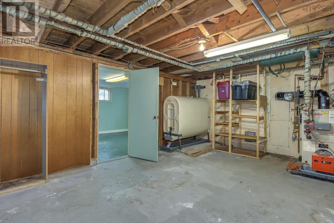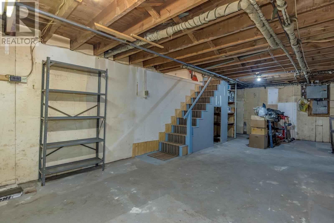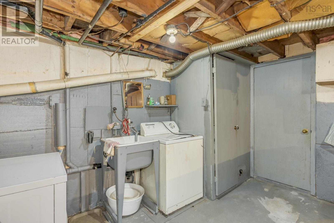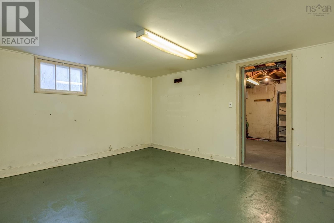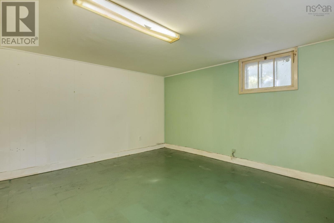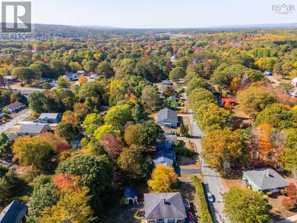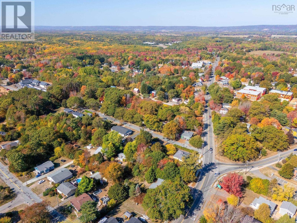8 Redden Avenue Kentville, Nova Scotia B4N 1A2
$345,000
This home is located literally minutes to doctors, hospital, pharmacy, groceries, downtown & Hwy # 101 access. The roof shingles were updated 12-13 years ago. As you step inside, youll enter into a room that could be used as a family room, den, dining area or home office. You can access the deck & backyard via patio doors from this area. The fridge, stove & dishwasher remain in the eat-in kitchen. The fireplace in the spacious living room is blocked off, so its not currently functional, but it still remains the focal point of the room. Two bedrooms & a full bath are also found on this level. Some will be delighted to know that there is hardwood floors found under the carpet & cushion floor through some areas of the home. The lower level offers a den/office, a laundry area with remaining washer & dryer & a utility/storage room. There is a toilet is in a small room next to the workshop & back entry! Thankfully the laundry area also has a laundry sink! There is ample closet space found throughout. This low maintenance home boasts vinyl siding, a paved drive & a shed. The alarm system is monitored, allowing for peace of mind! The yard & gardens once looked like a beautiful park. While were all aware that were dealing with a drought at the moment, the many remaining hedges & the grounds could be stunning again with a little TLC! There is so much to see & do in the Valley! Many award winning wineries, theatre, fresh seafood restaurants & Kingsport, where youll witness some of the highest tides in the world, are found just minutes away. The R-2 zoning & outside basement entry lend themselves to the possibility of a second unit or in-law suite. (id:45785)
Property Details
| MLS® Number | 202525469 |
| Property Type | Single Family |
| Neigbourhood | The Pines |
| Community Name | Kentville |
| Amenities Near By | Park, Playground, Public Transit, Shopping |
| Community Features | Recreational Facilities, School Bus |
| Structure | Shed |
Building
| Bathroom Total | 2 |
| Bedrooms Above Ground | 2 |
| Bedrooms Total | 2 |
| Appliances | Range - Electric, Dishwasher, Dryer - Electric, Washer, Refrigerator |
| Architectural Style | Bungalow |
| Basement Type | Unknown |
| Construction Style Attachment | Detached |
| Exterior Finish | Vinyl |
| Flooring Type | Carpeted, Concrete, Laminate, Vinyl |
| Foundation Type | Poured Concrete |
| Half Bath Total | 1 |
| Stories Total | 1 |
| Size Interior | 1,400 Ft2 |
| Total Finished Area | 1400 Sqft |
| Type | House |
| Utility Water | Municipal Water |
Parking
| Paved Yard |
Land
| Acreage | No |
| Land Amenities | Park, Playground, Public Transit, Shopping |
| Landscape Features | Landscaped |
| Sewer | Municipal Sewage System |
| Size Irregular | 0.21 |
| Size Total | 0.21 Ac |
| Size Total Text | 0.21 Ac |
Rooms
| Level | Type | Length | Width | Dimensions |
|---|---|---|---|---|
| Lower Level | Den | 12.8 x 14 | ||
| Lower Level | Storage | 20. x 12 | ||
| Lower Level | Bath (# Pieces 1-6) | 3. x 3 | ||
| Main Level | Eat In Kitchen | 16. x 9.4 + jog | ||
| Main Level | Dining Room | 15.10 x 11.6 | ||
| Main Level | Living Room | 17.8 x 13 | ||
| Main Level | Primary Bedroom | 10.9 x 13.2 | ||
| Main Level | Bath (# Pieces 1-6) | 8.4 x 8.4 | ||
| Main Level | Bedroom | 9.6 x 9.6 | ||
| Main Level | Workshop | 8. x 12.8 |
https://www.realtor.ca/real-estate/28969268/8-redden-avenue-kentville-kentville
Contact Us
Contact us for more information
Rhonda Morse
(902) 681-0593
www.rhondamorse.ca/
https://www.facebook.com/rhondamorse.ca/
https://www.linkedin.com/in/rhonda-morse
8999 Commercial Street
New Minas, Nova Scotia B4N 3E3

