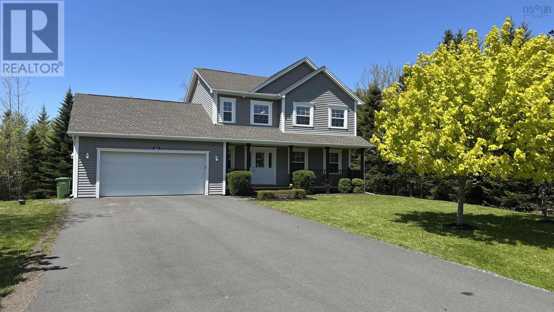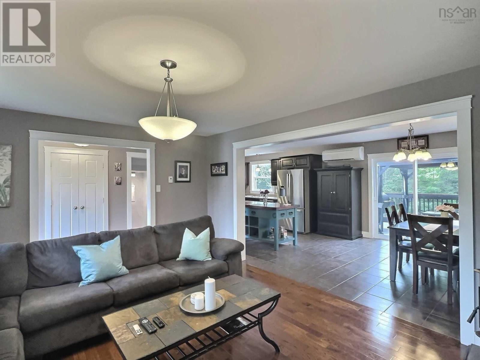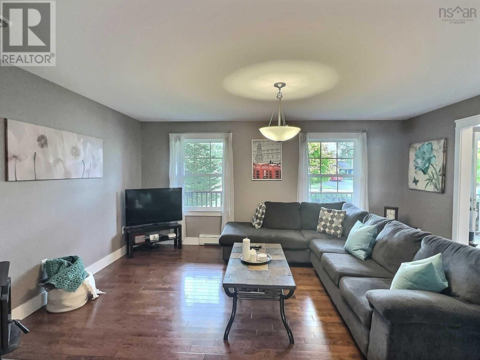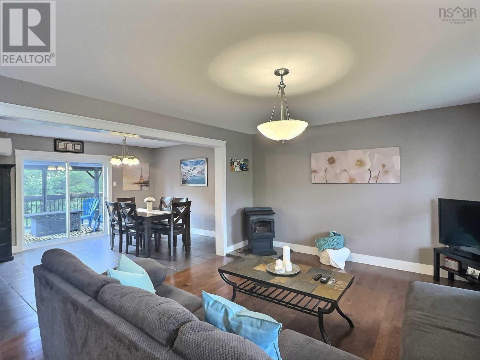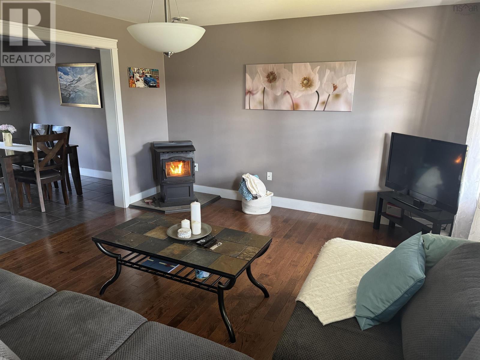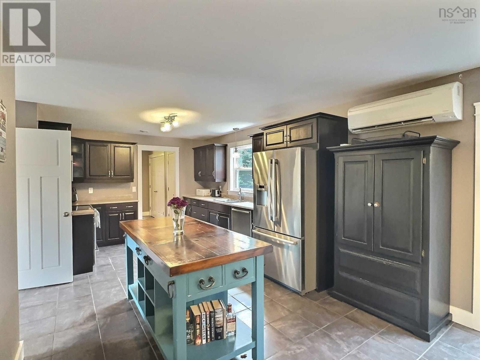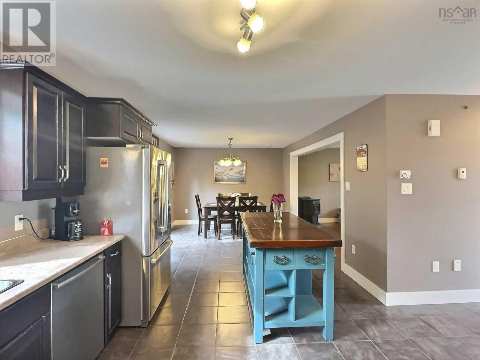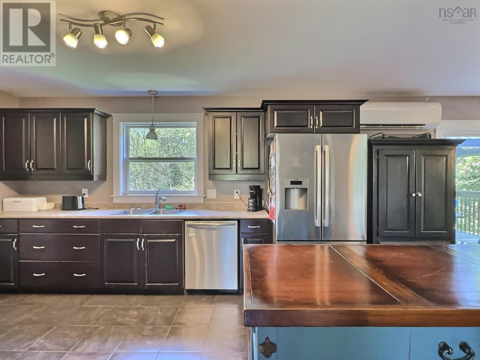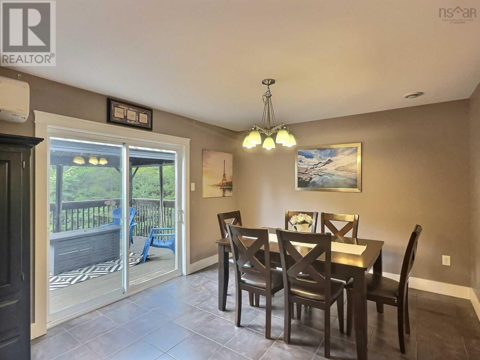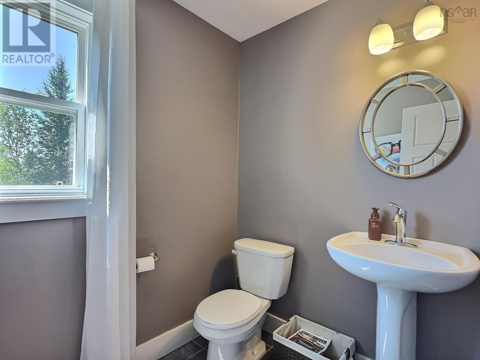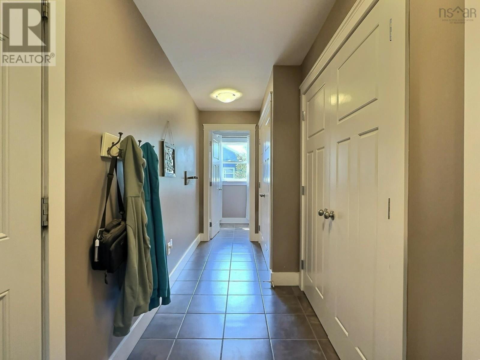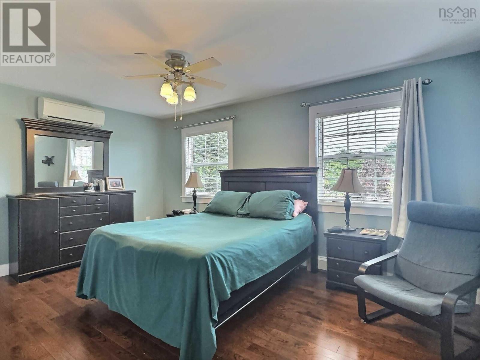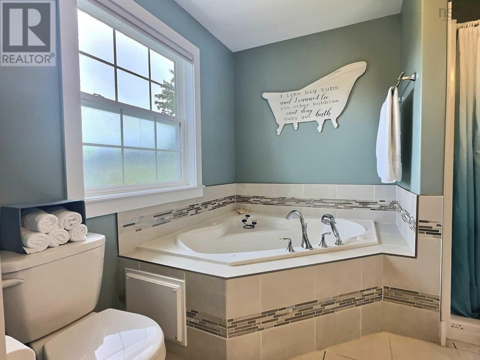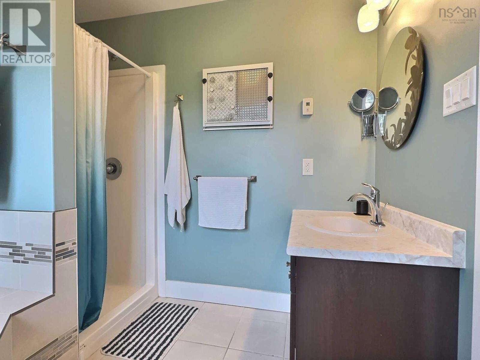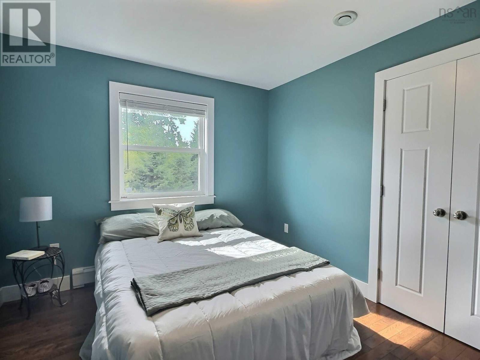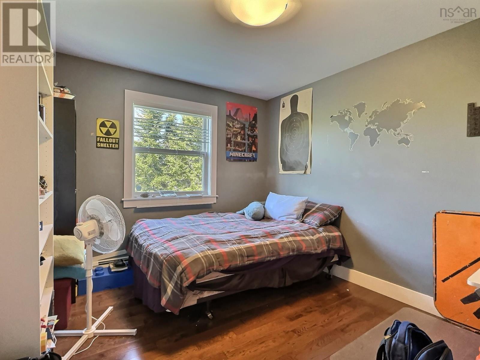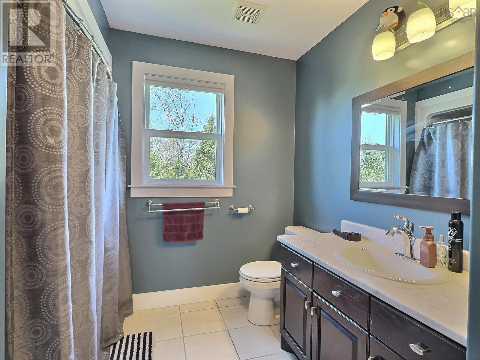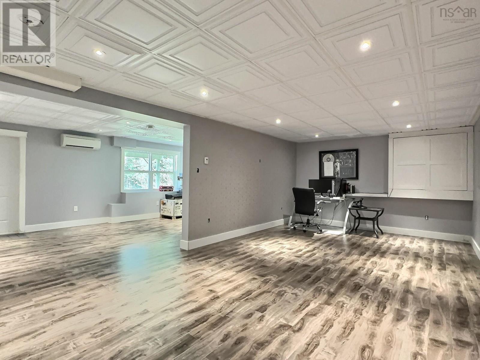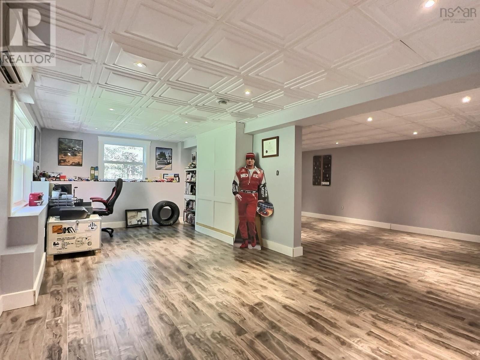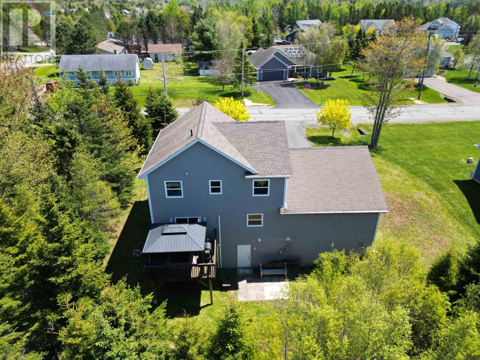80 Burris Drive Valley, Nova Scotia B6L 3B6
$599,900
Visit REALTOR® website for additional information. Spectacular 3-bedroom, 3-bath home in one of Valleys nicest neighbourhoods! This beautiful property offers fantastic curb appeal, a family-friendly layout, and a prime location within a great school district on the bus route. The covered front deck welcomes you into a bright foyer leading to a spacious kitchen with ample cupboards and counter space, open to the dining area with access to the back upper deck complete with a gazebo. The adjoining living room features a cozy pellet stove and a warm, inviting atmosphere. A convenient hallway from the attached garage includes large closets, a powder room, and laundry to complete the main floor. Upstairs, youll find three generous bedrooms, including a primary suite with a walk-in closet and private ensuite. The finished walk-out basement adds extra living space with a rec room, office, and rough-in for a future fourth bathroom. Enjoy efficient heating with in-floor heat, hot water baseboards, and heat pumps, along with beautiful hardwood and ceramic flooring. The attached double garage boasts an epoxy floor, and the backyard patio is wired for a hot tub. Set on a 0.43-acre lot treed at the back and side for privacy this is the perfect place to call home. (id:45785)
Property Details
| MLS® Number | 202512991 |
| Property Type | Single Family |
| Community Name | Valley |
| Amenities Near By | Golf Course, Park, Playground, Shopping, Place Of Worship |
| Community Features | Recreational Facilities, School Bus |
| Features | Treed, Gazebo |
Building
| Bathroom Total | 3 |
| Bedrooms Above Ground | 3 |
| Bedrooms Total | 3 |
| Age | 14 Years |
| Appliances | Stove, Dishwasher, Dryer, Washer, Microwave Range Hood Combo, Refrigerator, Central Vacuum |
| Basement Development | Partially Finished |
| Basement Features | Walk Out |
| Basement Type | Full (partially Finished) |
| Construction Style Attachment | Detached |
| Cooling Type | Wall Unit, Heat Pump |
| Exterior Finish | Vinyl |
| Flooring Type | Carpeted, Ceramic Tile, Hardwood |
| Foundation Type | Poured Concrete |
| Half Bath Total | 1 |
| Stories Total | 2 |
| Size Interior | 2,446 Ft2 |
| Total Finished Area | 2446 Sqft |
| Type | House |
| Utility Water | Drilled Well |
Parking
| Garage | |
| Attached Garage | |
| Paved Yard |
Land
| Acreage | No |
| Land Amenities | Golf Course, Park, Playground, Shopping, Place Of Worship |
| Landscape Features | Landscaped |
| Sewer | Municipal Sewage System |
| Size Irregular | 0.4275 |
| Size Total | 0.4275 Ac |
| Size Total Text | 0.4275 Ac |
Rooms
| Level | Type | Length | Width | Dimensions |
|---|---|---|---|---|
| Second Level | Bedroom | 11.6x9.9 | ||
| Second Level | Bedroom | 11.6x9.9 | ||
| Second Level | Primary Bedroom | 15.10x11 | ||
| Second Level | Ensuite (# Pieces 2-6) | 8.3x8.9 | ||
| Second Level | Other | 4.2x6.6 Walk-in Closet | ||
| Second Level | Bath (# Pieces 1-6) | 11.3x7.3 | ||
| Basement | Recreational, Games Room | 23.3x12.4 | ||
| Basement | Den | 21.6x11.2 | ||
| Main Level | Foyer | 15x5.7 | ||
| Main Level | Kitchen | 28.9x11.11 | ||
| Main Level | Dining Room | Combined | ||
| Main Level | Living Room | 13.4x16.7 | ||
| Main Level | Bath (# Pieces 1-6) | 5.4x6.10 | ||
| Main Level | Laundry Room | 5x3.3 |
https://www.realtor.ca/real-estate/28397223/80-burris-drive-valley-valley
Contact Us
Contact us for more information
Toni Kennedy
2 Ralston Avenue, Suite 100
Dartmouth, Nova Scotia B3B 1H7

