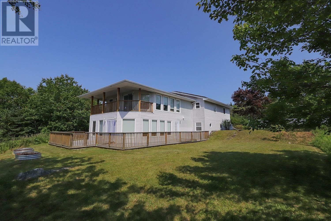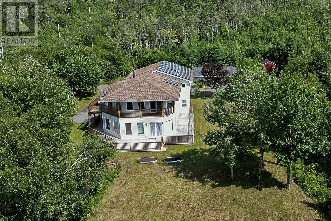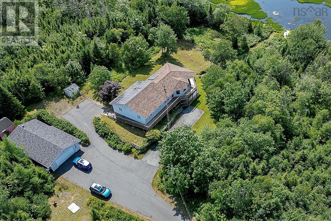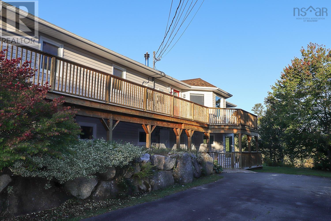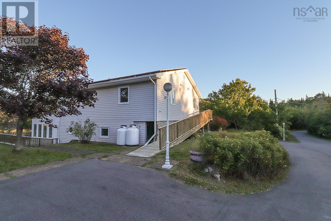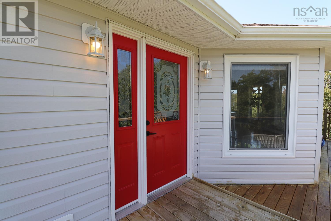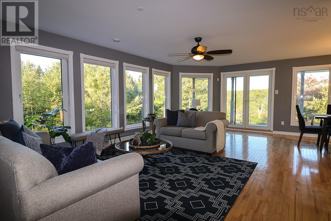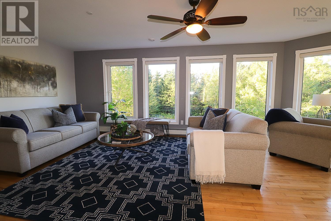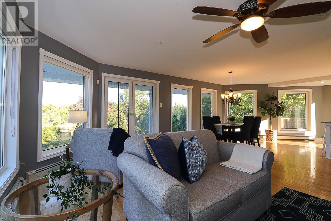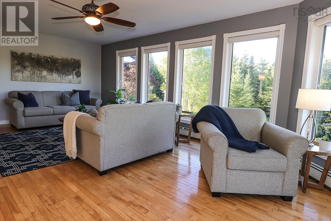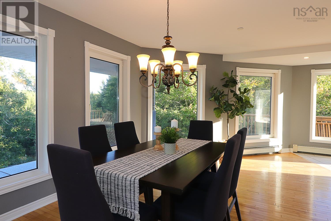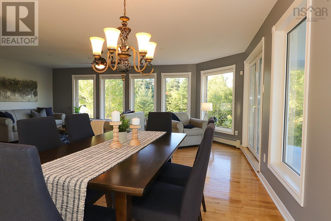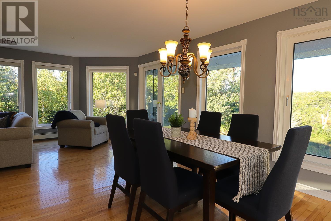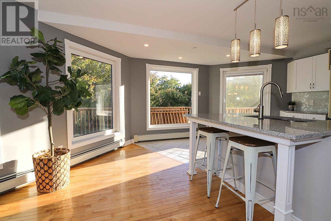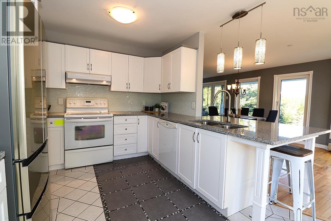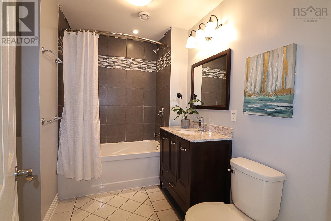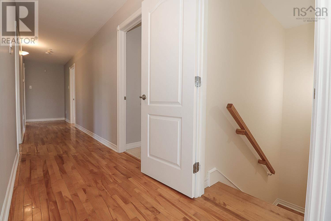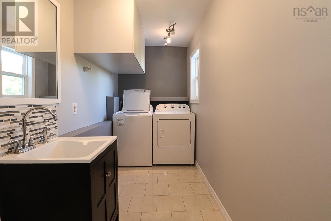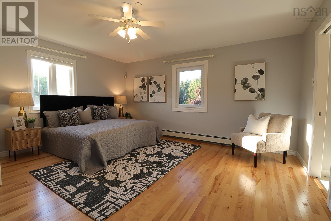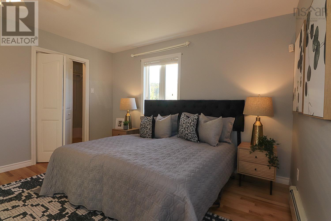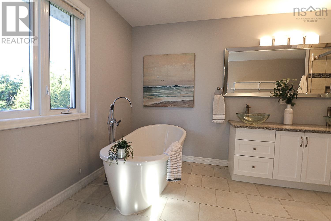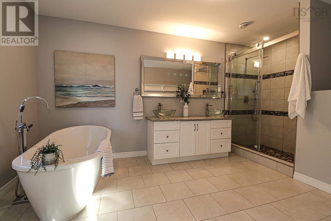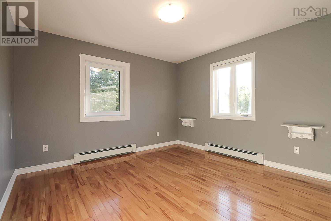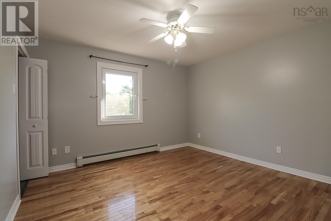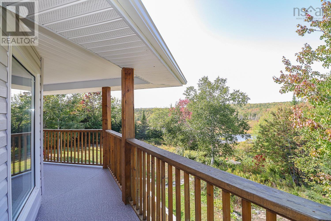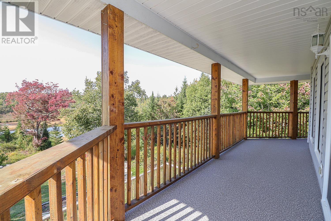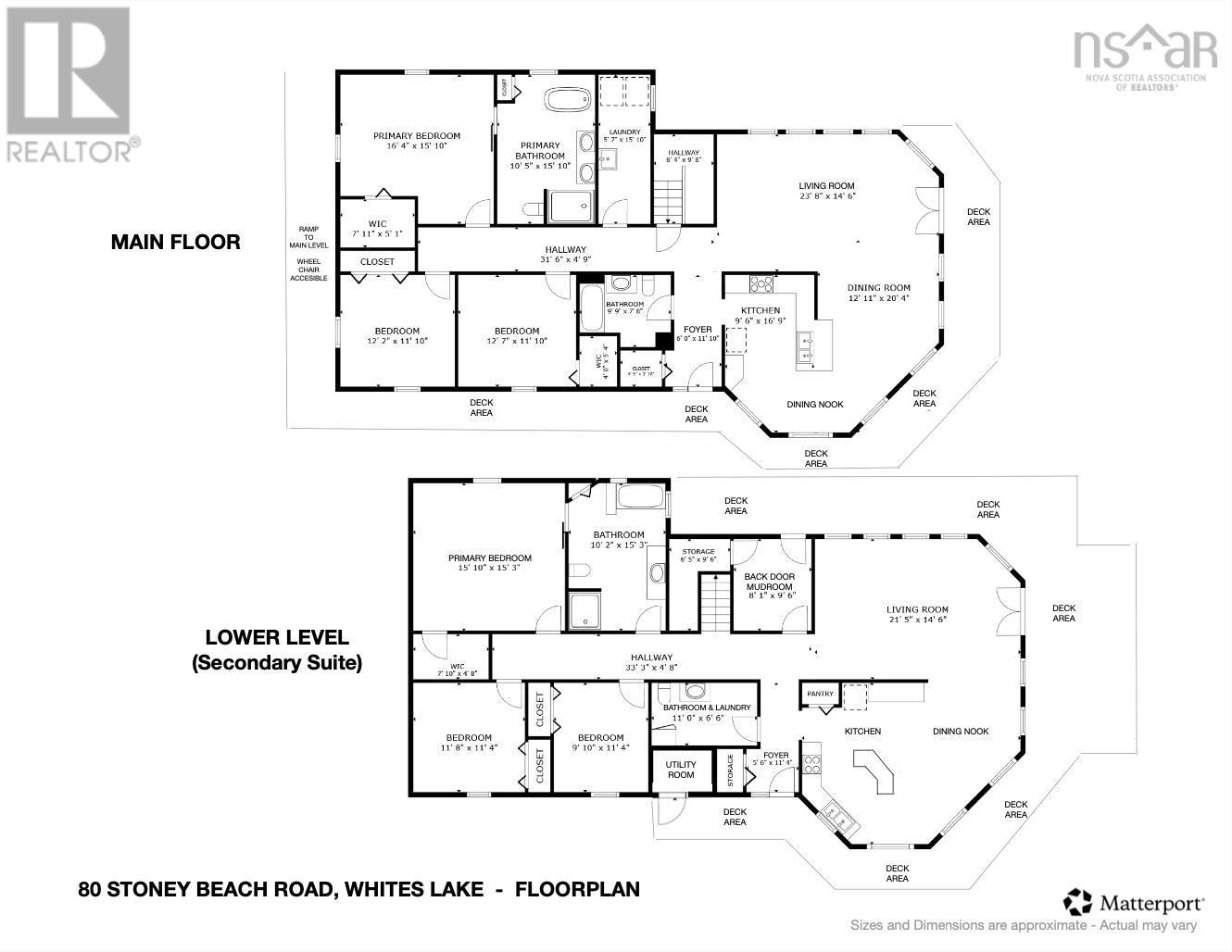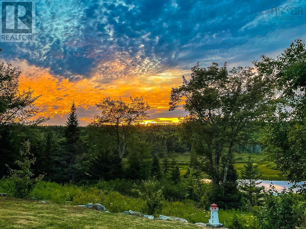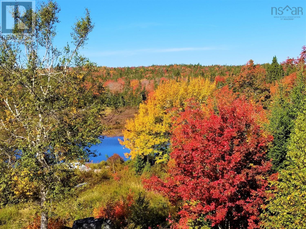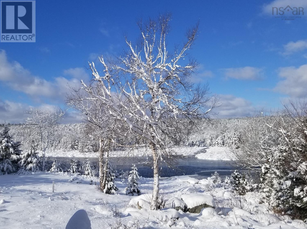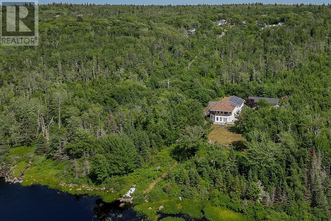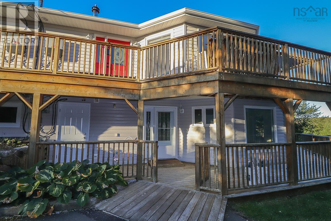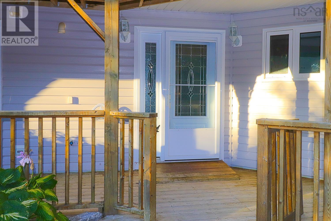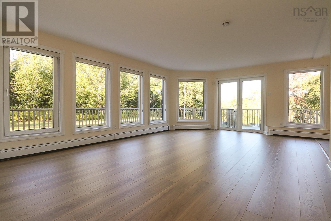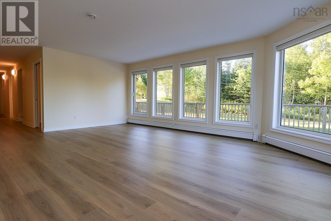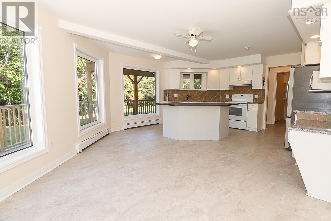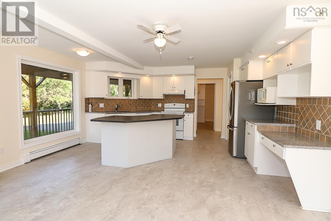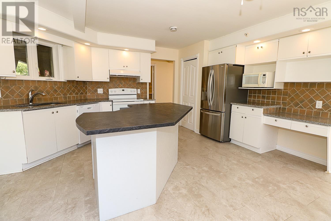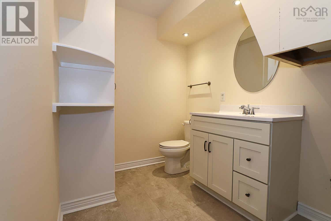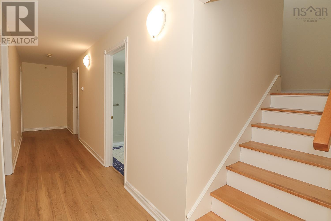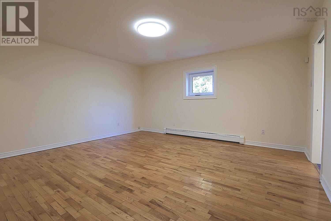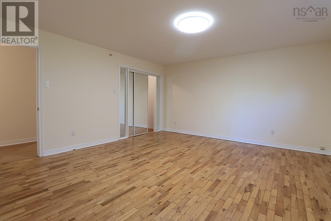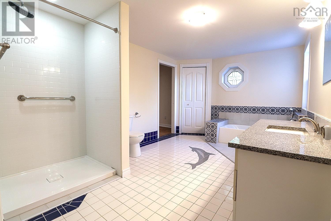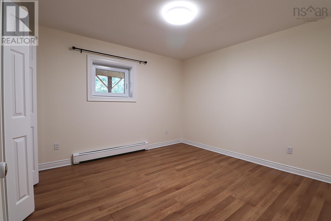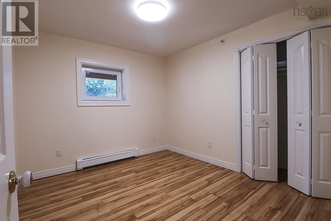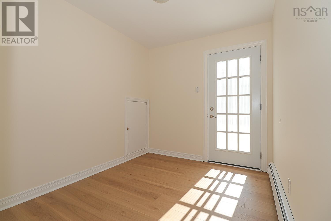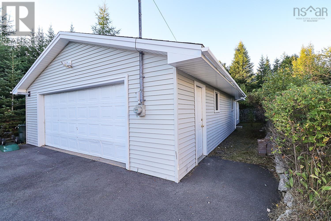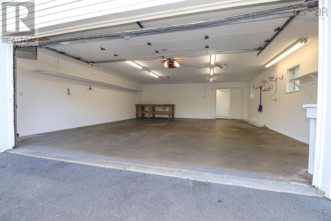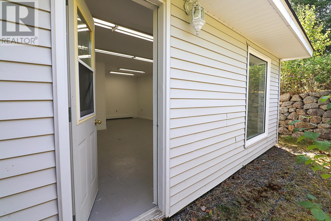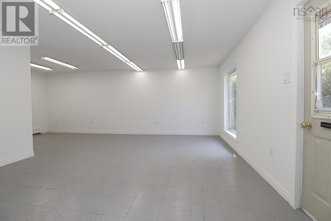80 Stoney Beach Road Whites Lake, Nova Scotia B3T 1V9
$999,000
Looking for something totally unique that is on just over an acre lot surrounded by woods providing a private serene waterfront setting with gorgeous sunsets, and is actually two residences in one? Here is a raised bungalow duplex with no entrance stairs to either level making each wheelchair accessible - an interesting and unique arrangement where the home can be used as a single family home, a multi-generational home or a home with a full secondary suite apartment as a duplex providing you with short term or long term residual income. Stoney Beach Road in Whites Lake is just 15-20 minutes to Bayers Lake shopping, 25 minutes to downtown Halifax and 25 minutes to scenic Peggys Cove. Each level has almost 2000 square feet of carpet free living space with: 3 bedrooms that include a spacious primary bedroom with ensuite bath; open concept living dining areas with panoramic windows overlooking the water with wrap around decking; kitchen; laundry; and separate paved parking areas. Numerous updates have been done over the past 7 years that include paved driveway, roof shingles, solar panels, electrical panels, interior staircase, updated ensuite bathrooms, flooring, windows, custom blinds, decking, air exchangers and appliances. Features also include: separate NS Power meters; a detached 24x29 heated double garage with a studio that can be used as an art studio, workshop, or gym/yoga studio or even an office; and theres a shed, a greenhouse and a path to a small wooden dock on the waterfront for launching your canoe/kayak to go to big Whites Lake. (id:45785)
Property Details
| MLS® Number | 202524133 |
| Property Type | Single Family |
| Community Name | Whites Lake |
| Amenities Near By | Golf Course, Park, Playground, Beach |
| Community Features | Recreational Facilities, School Bus |
| Equipment Type | Propane Tank |
| Features | Treed, Sloping, Wheelchair Access |
| Rental Equipment Type | Propane Tank |
| Structure | Shed |
| View Type | Lake View |
| Water Front Type | Waterfront On Lake |
Building
| Bathroom Total | 4 |
| Bedrooms Above Ground | 3 |
| Bedrooms Below Ground | 3 |
| Bedrooms Total | 6 |
| Appliances | Stove, Dishwasher, Dryer, Washer, Refrigerator |
| Architectural Style | 2 Level, Bungalow |
| Basement Type | Crawl Space |
| Constructed Date | 1998 |
| Construction Style Attachment | Detached |
| Exterior Finish | Vinyl |
| Flooring Type | Ceramic Tile, Hardwood, Laminate, Vinyl Plank |
| Foundation Type | Poured Concrete |
| Half Bath Total | 1 |
| Stories Total | 1 |
| Size Interior | 3,840 Ft2 |
| Total Finished Area | 3840 Sqft |
| Type | House |
| Utility Water | Drilled Well |
Parking
| Garage | |
| Detached Garage | |
| Parking Space(s) | |
| Paved Yard |
Land
| Acreage | Yes |
| Land Amenities | Golf Course, Park, Playground, Beach |
| Landscape Features | Landscaped |
| Sewer | Septic System |
| Size Irregular | 1.0966 |
| Size Total | 1.0966 Ac |
| Size Total Text | 1.0966 Ac |
Rooms
| Level | Type | Length | Width | Dimensions |
|---|---|---|---|---|
| Lower Level | Foyer | 5.4x11.7-jog | ||
| Lower Level | Living Room | 14.2x20.11+jog | ||
| Lower Level | Kitchen | 12.7x16.3-jog | ||
| Lower Level | Dining Nook | 16.3x10.0-jog | ||
| Lower Level | Primary Bedroom | 14.0x15.5 | ||
| Lower Level | Ensuite (# Pieces 2-6) | 14.11x9.9 | ||
| Lower Level | Bedroom | 10.11x11.5 | ||
| Lower Level | Bedroom | 10.11x9.8 | ||
| Lower Level | Bath (# Pieces 1-6) | 6.3x10.7-jog(w/laundry) | ||
| Lower Level | Mud Room | 7.10x9.3 | ||
| Main Level | Foyer | 4.8x10.0 | ||
| Main Level | Living Room | 14.1x23.0-jog | ||
| Main Level | Dining Room | 16.2x12.6-jog | ||
| Main Level | Kitchen | 11.5x9.3 | ||
| Main Level | Dining Nook | 6.5x11.2-jog | ||
| Main Level | Primary Bedroom | 12.4x15.9+jog | ||
| Main Level | Ensuite (# Pieces 2-6) | 15.3x10.1 | ||
| Main Level | Bedroom | 11.5x11.9 | ||
| Main Level | Bedroom | 11.6x12.1 | ||
| Main Level | Bath (# Pieces 1-6) | 5.10x9.5+jog | ||
| Main Level | Laundry Room | 15.3x5.3 |
https://www.realtor.ca/real-estate/28902599/80-stoney-beach-road-whites-lake-whites-lake
Contact Us
Contact us for more information
David Bathurst
(902) 442-8251
www.davidbathurst.com/
107 - 100 Venture Run, Box 6
Dartmouth, Nova Scotia B3B 0H9

