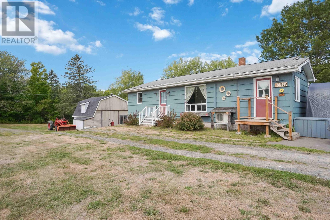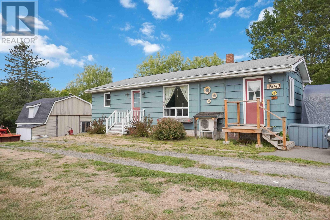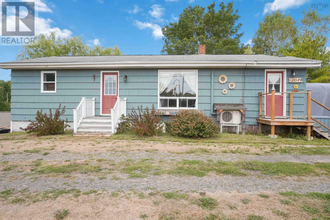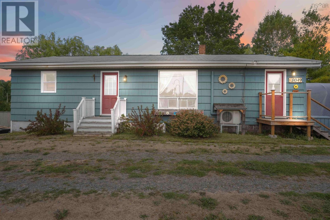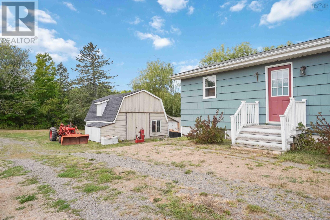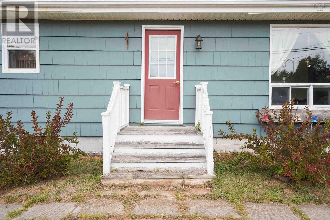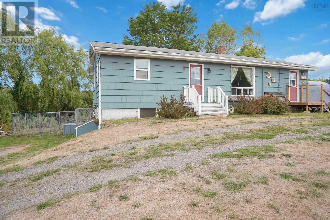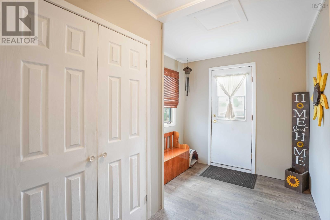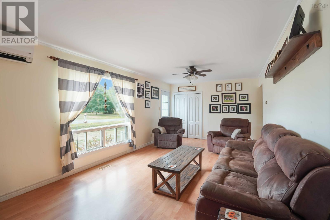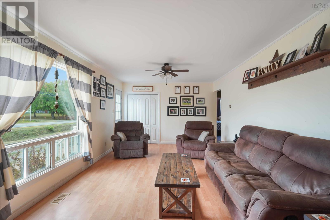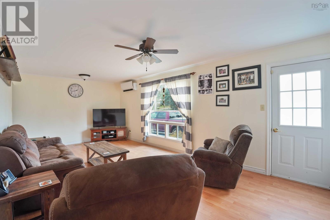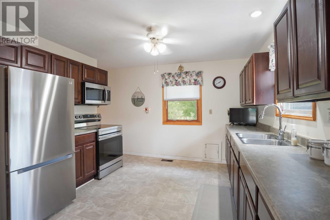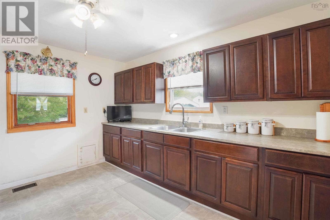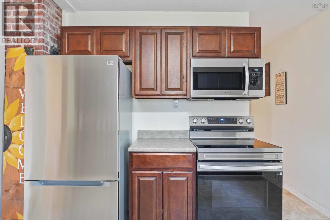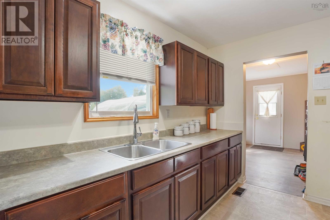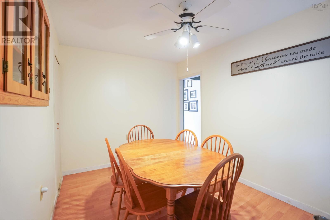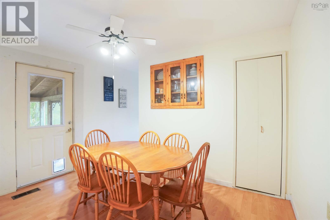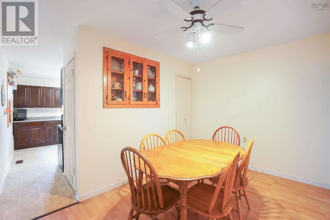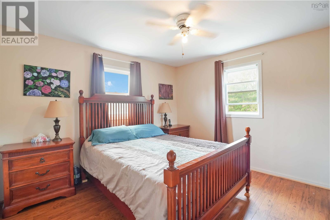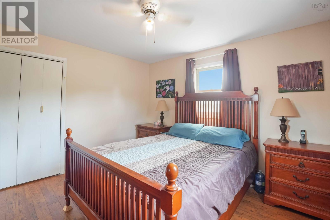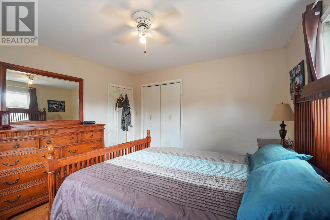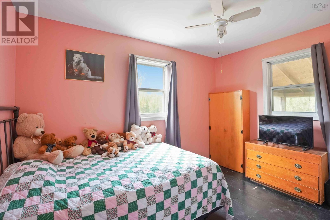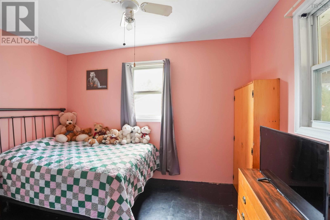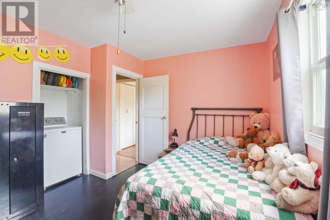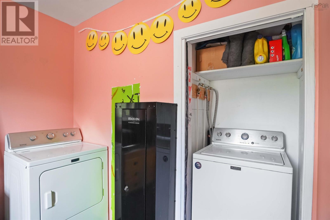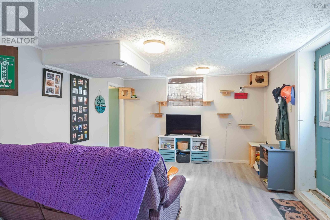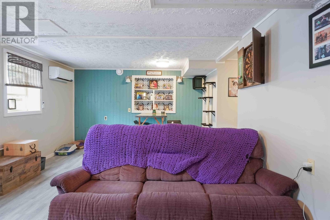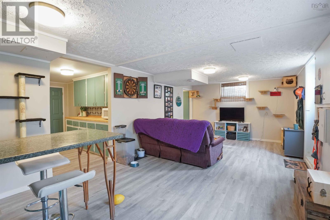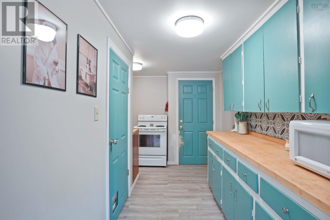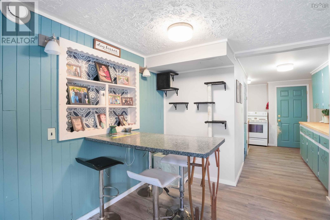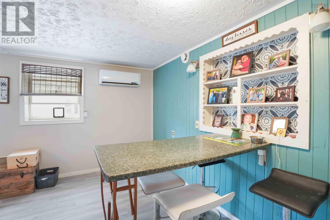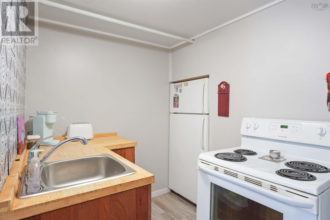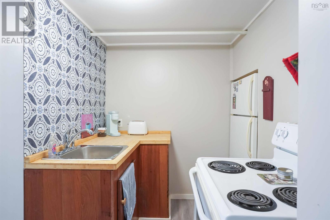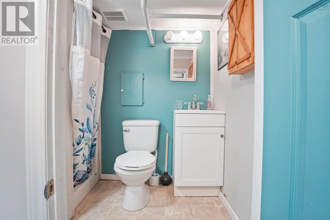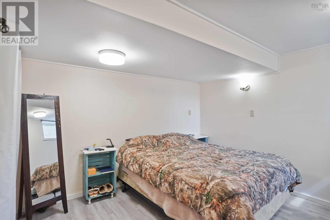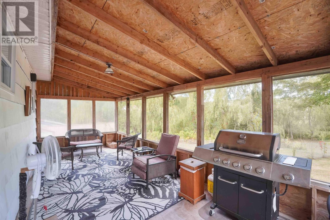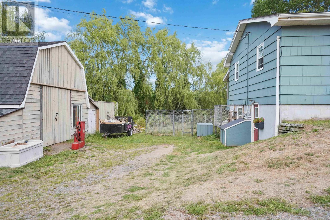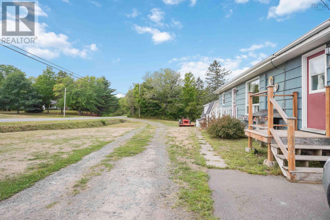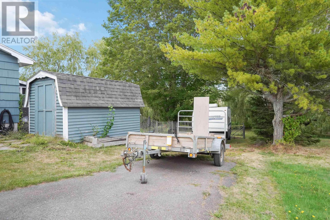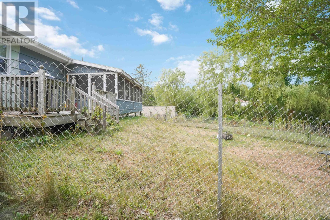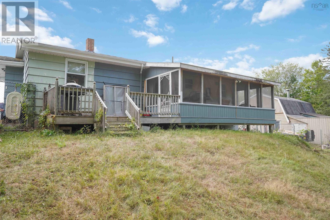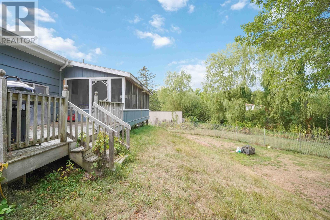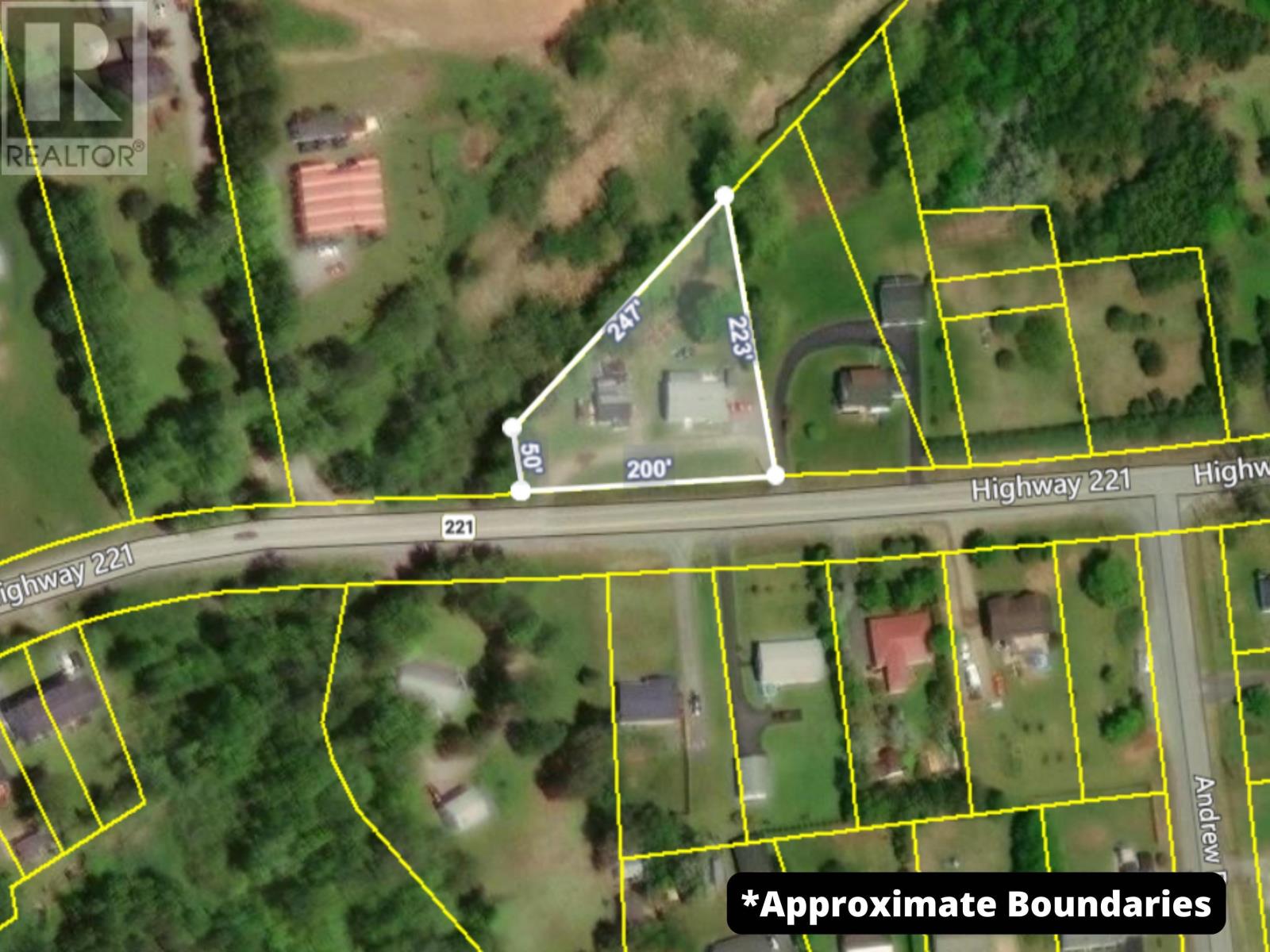8049 Highway 221 Centreville, Nova Scotia B0P 1J0
$374,500
Welcome to this well loved bungalow located in Centreville, just outside of Kentville and only 10 minutes to Valley Regional Hospital. This home and property offers more than meets the eye. Walk in to your spacious mudroom, where coats and shoes can be neatly stored before entering the main house. The kitchen is complimented by natural light and has plenty of modern cabinets for storage. Off the kitchen is a large living room as well as a separate dining room. From there access your huge covered sunroom/deck where everyone can enjoy a morning cup of coffee, an evening sunset or a family barbeque while the kids and pets have fun in the partially fenced in back yard. On the main level you will find 2 bedrooms, one being the primary and the other a second bedroom where the washer and dryer are currently located for convenient main floor laundry. Downstairs you will find two utility type rooms, with the oil furnace is, more storage and even a workshop for the handy person. There is an entrance that leads to the lower level in-law suite which has a lovely kitchen, a very spacious combination dining and living area, a 3 piece bath and a large bedroom, along with a walk out for separate access. Move in upstairs and rent out the suite or convert it back to being part of the home with all of the extras that are already in place. There are 2 ductless heat pumps for heating and cooling. A large 24 x 24 outbuilding also sits on the over ½ acre property. This home offers so much potential in a welcoming community. Contact your Realtor of choice today to schedule a viewing. (id:45785)
Property Details
| MLS® Number | 202523090 |
| Property Type | Single Family |
| Community Name | Centreville |
| Structure | Shed |
Building
| Bathroom Total | 2 |
| Bedrooms Above Ground | 2 |
| Bedrooms Below Ground | 1 |
| Bedrooms Total | 3 |
| Appliances | None |
| Architectural Style | Bungalow |
| Basement Development | Partially Finished |
| Basement Type | Full (partially Finished) |
| Construction Style Attachment | Detached |
| Cooling Type | Heat Pump |
| Exterior Finish | Wood Shingles |
| Flooring Type | Laminate, Vinyl |
| Foundation Type | Concrete Block |
| Stories Total | 1 |
| Size Interior | 1,408 Ft2 |
| Total Finished Area | 1408 Sqft |
| Type | House |
| Utility Water | Drilled Well, Shared Well |
Parking
| Garage | |
| Detached Garage | |
| Gravel | |
| Paved Yard | |
| Shared |
Land
| Acreage | No |
| Landscape Features | Partially Landscaped |
| Sewer | Municipal Sewage System |
| Size Irregular | 0.6198 |
| Size Total | 0.6198 Ac |
| Size Total Text | 0.6198 Ac |
Rooms
| Level | Type | Length | Width | Dimensions |
|---|---|---|---|---|
| Basement | Utility Room | 11 x 11 | ||
| Basement | Utility Room | 7 x 10 | ||
| Basement | Kitchen | 6 x 11 + 5 x 5 | ||
| Basement | Dining Room | 12 x 22 | ||
| Basement | Bedroom | 11 x 11 | ||
| Basement | Bath (# Pieces 1-6) | 3pc | ||
| Main Level | Mud Room | 7x11 | ||
| Main Level | Kitchen | 12 x 11 | ||
| Main Level | Dining Room | 11 x 8 | ||
| Main Level | Living Room | 21 x 11 | ||
| Main Level | Bath (# Pieces 1-6) | 4pc | ||
| Main Level | Primary Bedroom | 11 x 11 | ||
| Main Level | Bedroom | 8 x 11 | ||
| Main Level | Sunroom | 25 x 11 |
https://www.realtor.ca/real-estate/28849901/8049-highway-221-centreville-centreville
Contact Us
Contact us for more information
Lori Webster
Po Box 1741, 771 Central Avenue
Greenwood, Nova Scotia B0P 1N0

