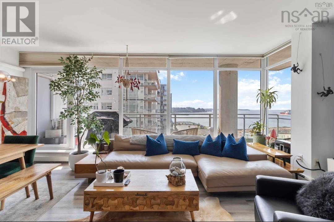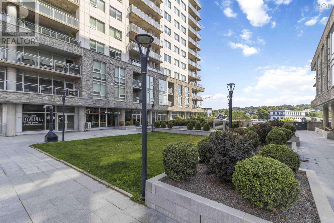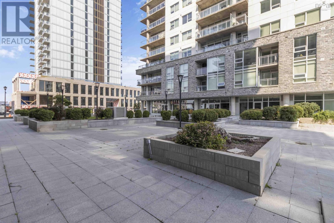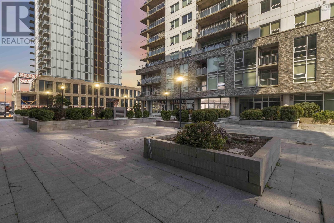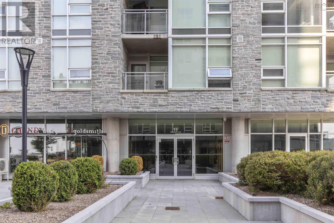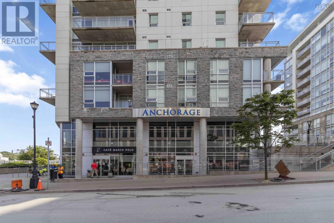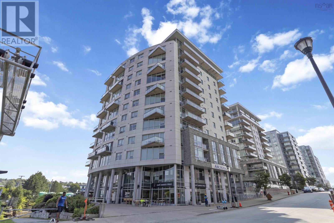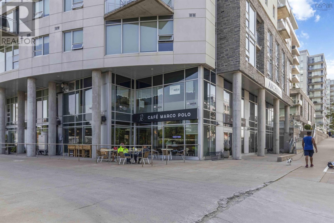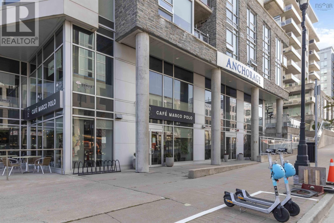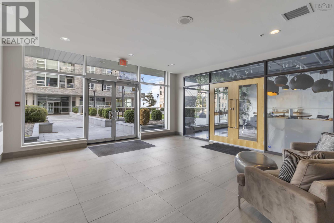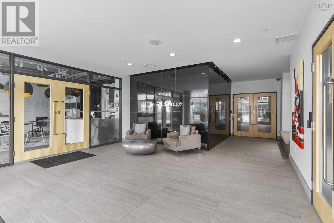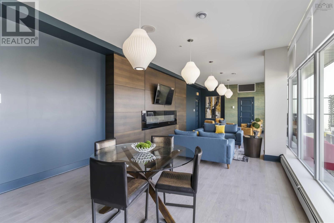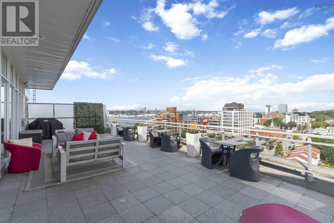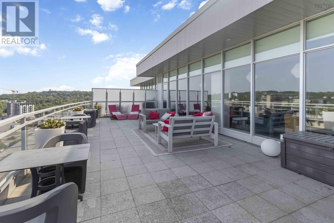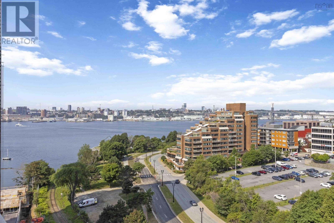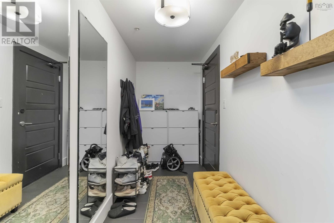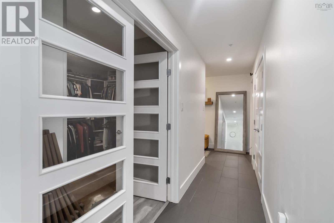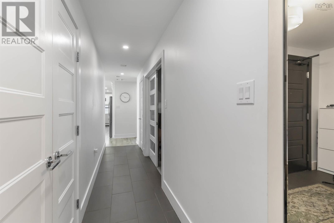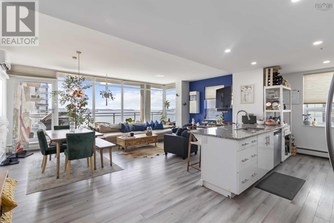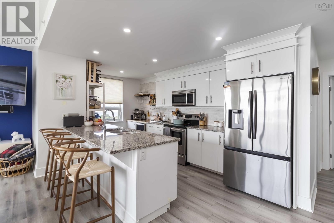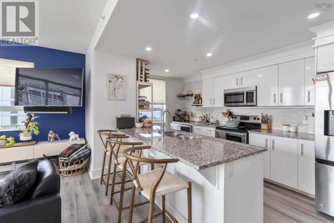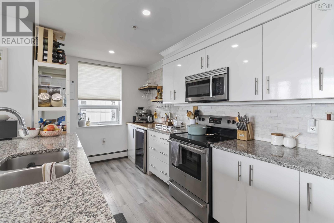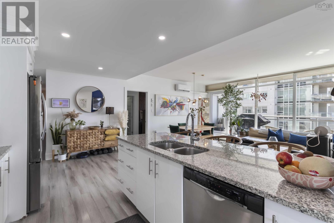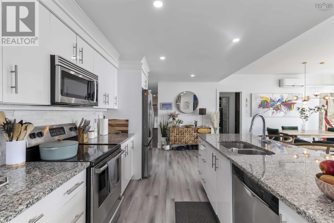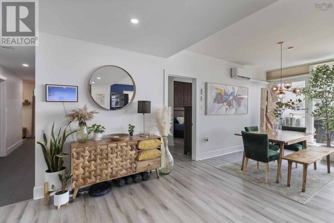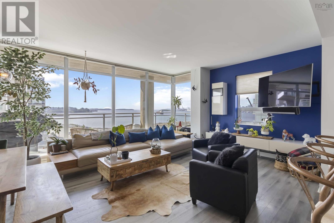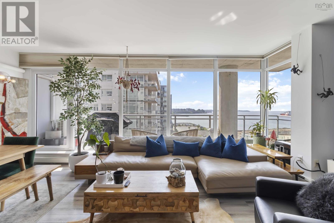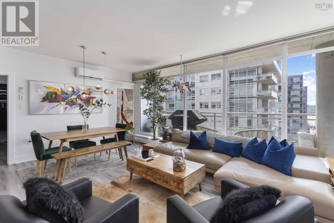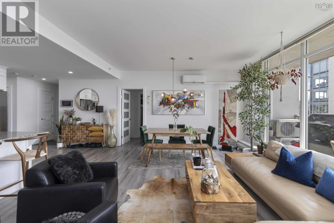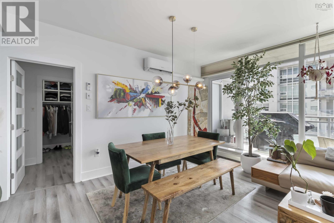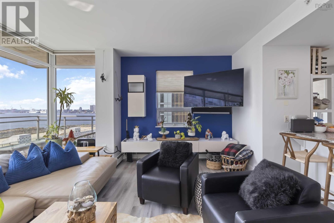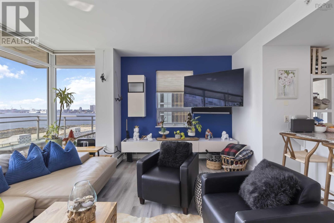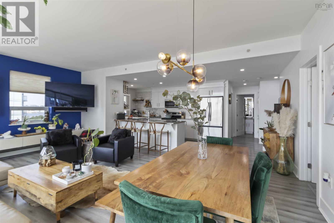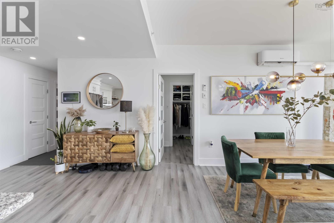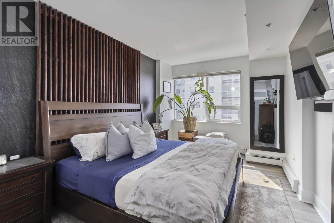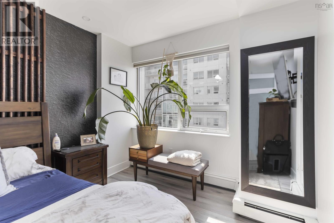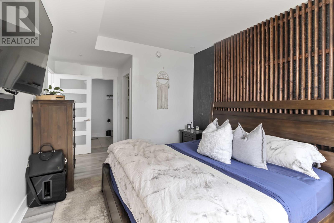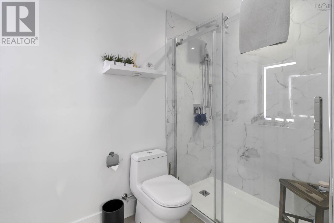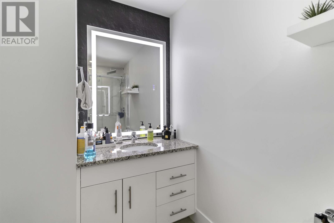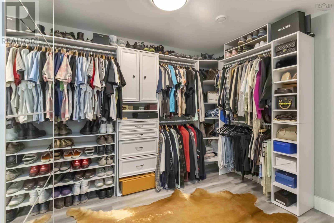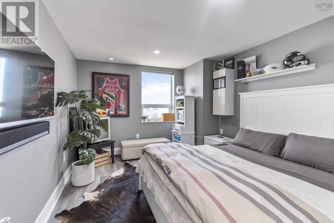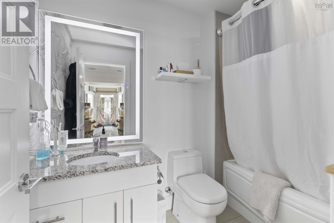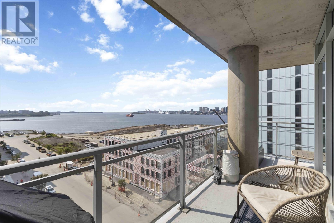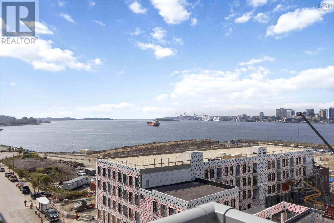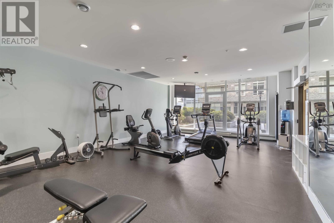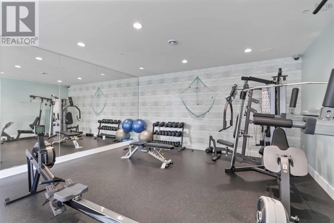805 15 Kings Wharf Place Dartmouth, Nova Scotia B2Y 0C1
$649,000
Welcome to The Anchorage, Waterfront living at its Best, with Unobstructed Harbour Views, This 2 Bed 2 Bath Plus Den Corner Unit Condo is centrally located in Downtown Dartmouth close to Everything (Steps to the Alderney Market, a Ferry Ride away to Downtown Halifax, near Restaurants, Parks, Schools and Shopping). Equipped with A Chefs Kitchen that has Stainless steel appliances, Granite and butchers block countertops which includes a wine fridge. Recent Upgrades Include: Smart Home Thermostats, Heated Blue Tooth Mirrows in the bathrooms, Pot lighting throughout, and a Heat Pump for Air Conditioning. Pet-friendly building on-site Superintendent, Gym, Roof Top Party Room, Indoor Parking. Book Your Viewing Today! Check out the video walk through and BOOK your VIEWING TODAY. (id:45785)
Property Details
| MLS® Number | 202518443 |
| Property Type | Single Family |
| Neigbourhood | King's Wharf |
| Community Name | Dartmouth |
| Amenities Near By | Golf Course, Park, Public Transit, Shopping |
| Community Features | Recreational Facilities, School Bus |
| Features | Balcony |
| View Type | Harbour, Ocean View |
| Water Front Type | Waterfront |
Building
| Bathroom Total | 2 |
| Bedrooms Above Ground | 2 |
| Bedrooms Total | 2 |
| Appliances | Oven, Stove, Dishwasher, Dryer - Electric, Washer, Microwave, Refrigerator |
| Basement Type | None |
| Constructed Date | 2013 |
| Exterior Finish | Concrete |
| Flooring Type | Ceramic Tile, Engineered Hardwood |
| Foundation Type | Poured Concrete |
| Stories Total | 1 |
| Size Interior | 1,445 Ft2 |
| Total Finished Area | 1445 Sqft |
| Type | Apartment |
| Utility Water | Municipal Water |
Parking
| Garage | |
| Underground | |
| Concrete | |
| Parking Space(s) |
Land
| Acreage | No |
| Land Amenities | Golf Course, Park, Public Transit, Shopping |
| Sewer | Municipal Sewage System |
| Size Total Text | Under 1/2 Acre |
Rooms
| Level | Type | Length | Width | Dimensions |
|---|---|---|---|---|
| Main Level | Foyer | 5.2 x 14 | ||
| Main Level | Bedroom | 11.8 x 10.0 | ||
| Main Level | Bath (# Pieces 1-6) | 8.9 x 5.5 | ||
| Main Level | Bedroom | 14.0 x 10.3 | ||
| Main Level | Kitchen | 15.10 x 9.0 | ||
| Main Level | Living Room | 12.6 x 15.10 | ||
| Main Level | Dining Room | 9.1 x 15.10 | ||
| Main Level | Primary Bedroom | 10.6 x 10.0 | ||
| Main Level | Other | 5.1 x 4.9 Walk-in Closet | ||
| Main Level | Ensuite (# Pieces 2-6) | 10.0 x 5.6 |
https://www.realtor.ca/real-estate/28642645/805-15-kings-wharf-place-dartmouth-dartmouth
Contact Us
Contact us for more information
Eric Noel
https://eric-noel.c21.ca/
796 Main Street, Dartmouth
Halifax Regional Municipality, Nova Scotia B2W 3V1

