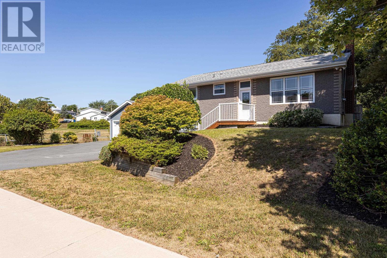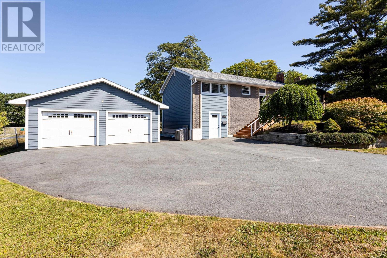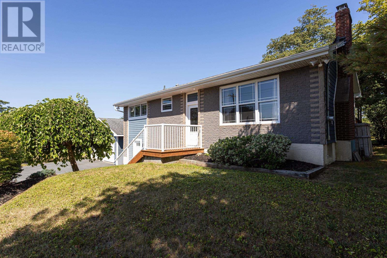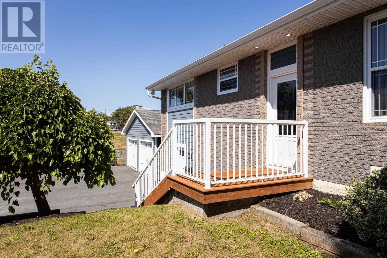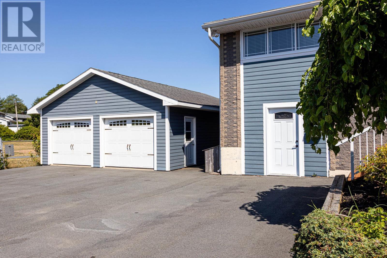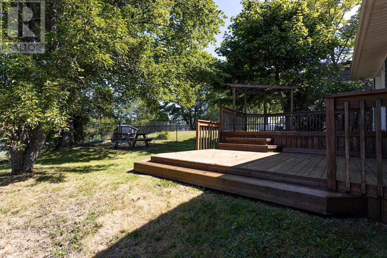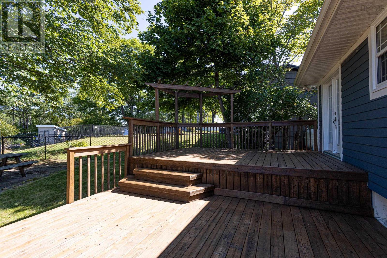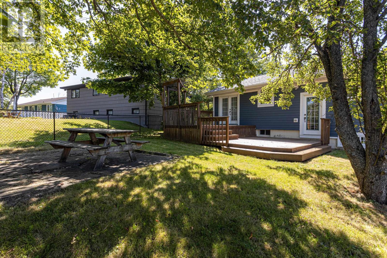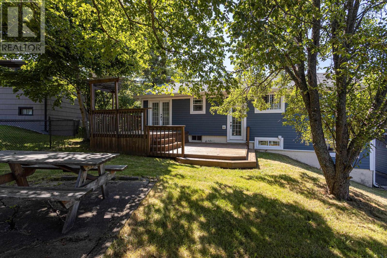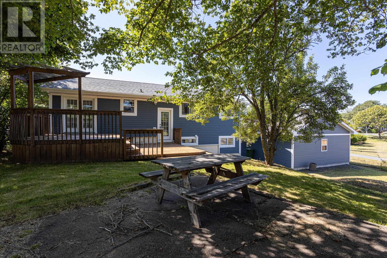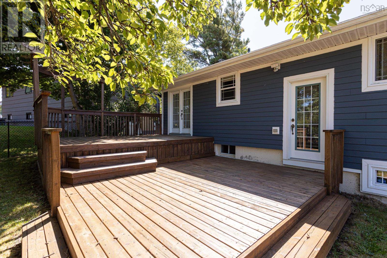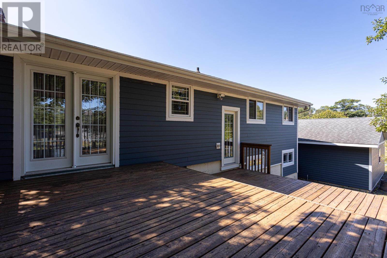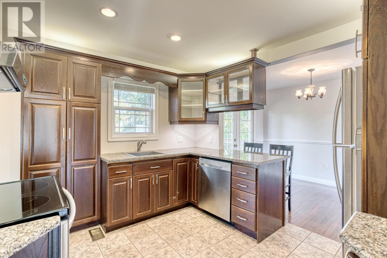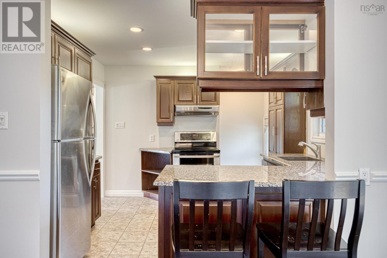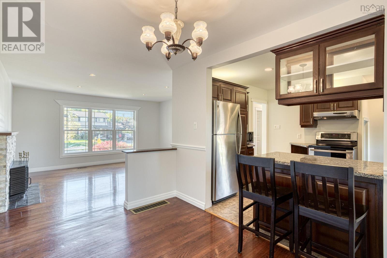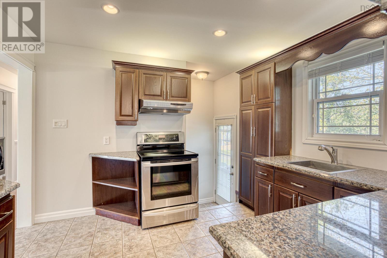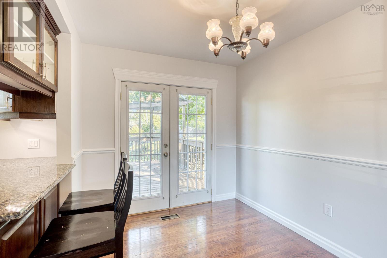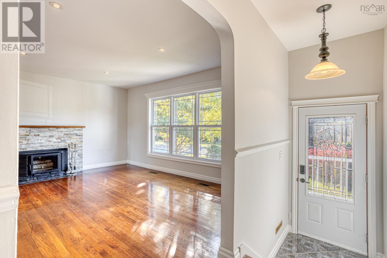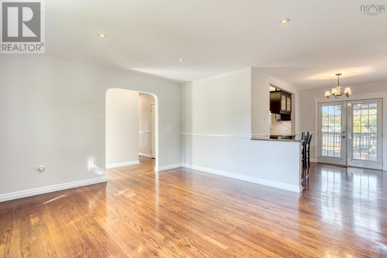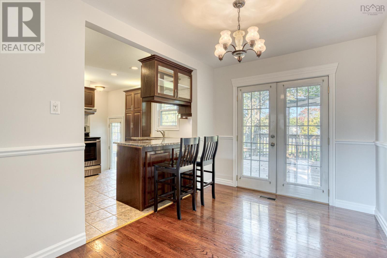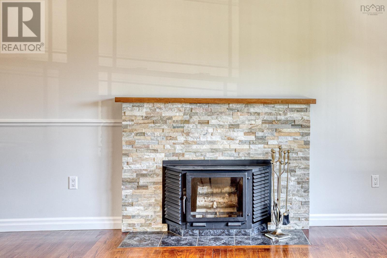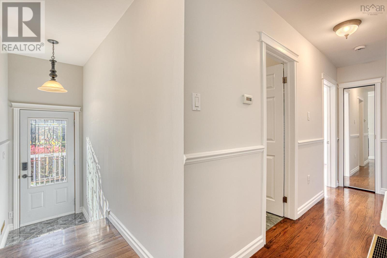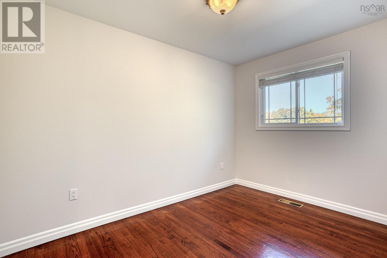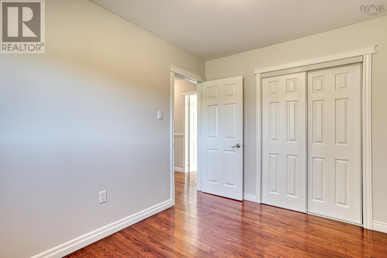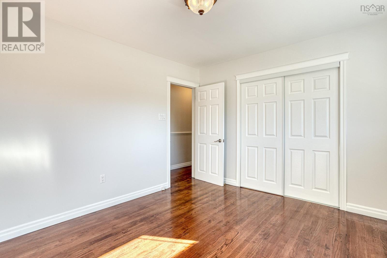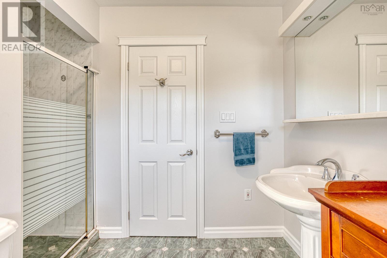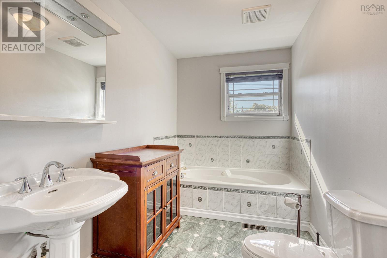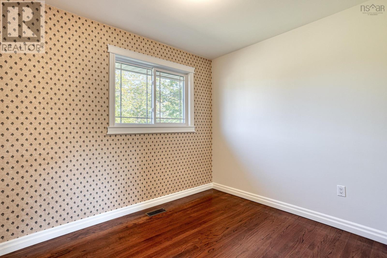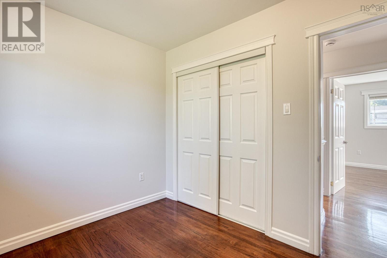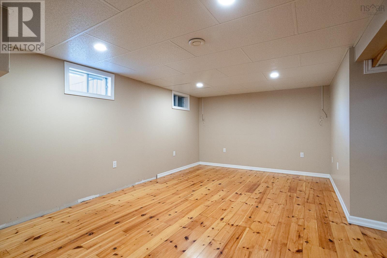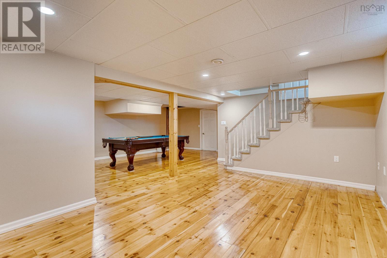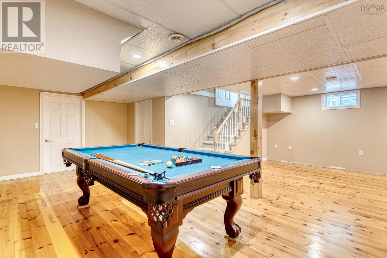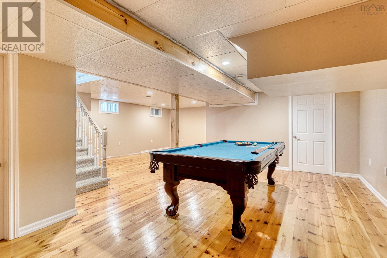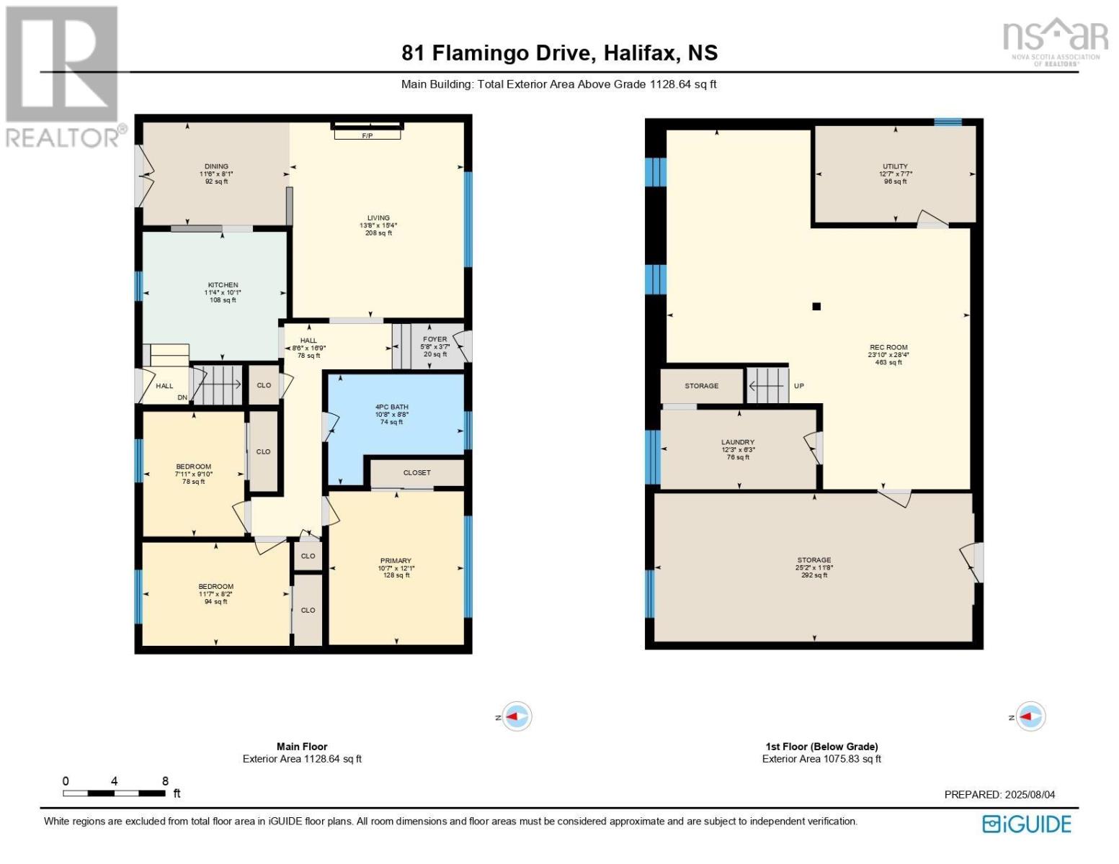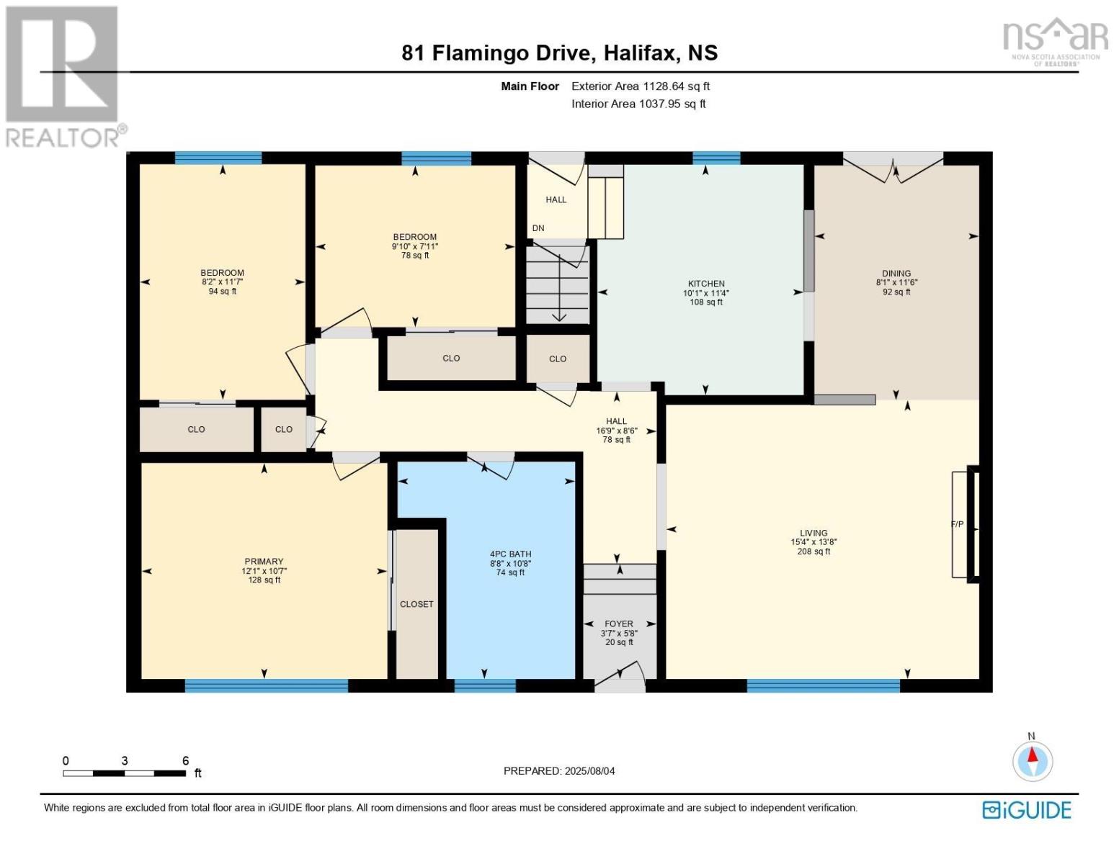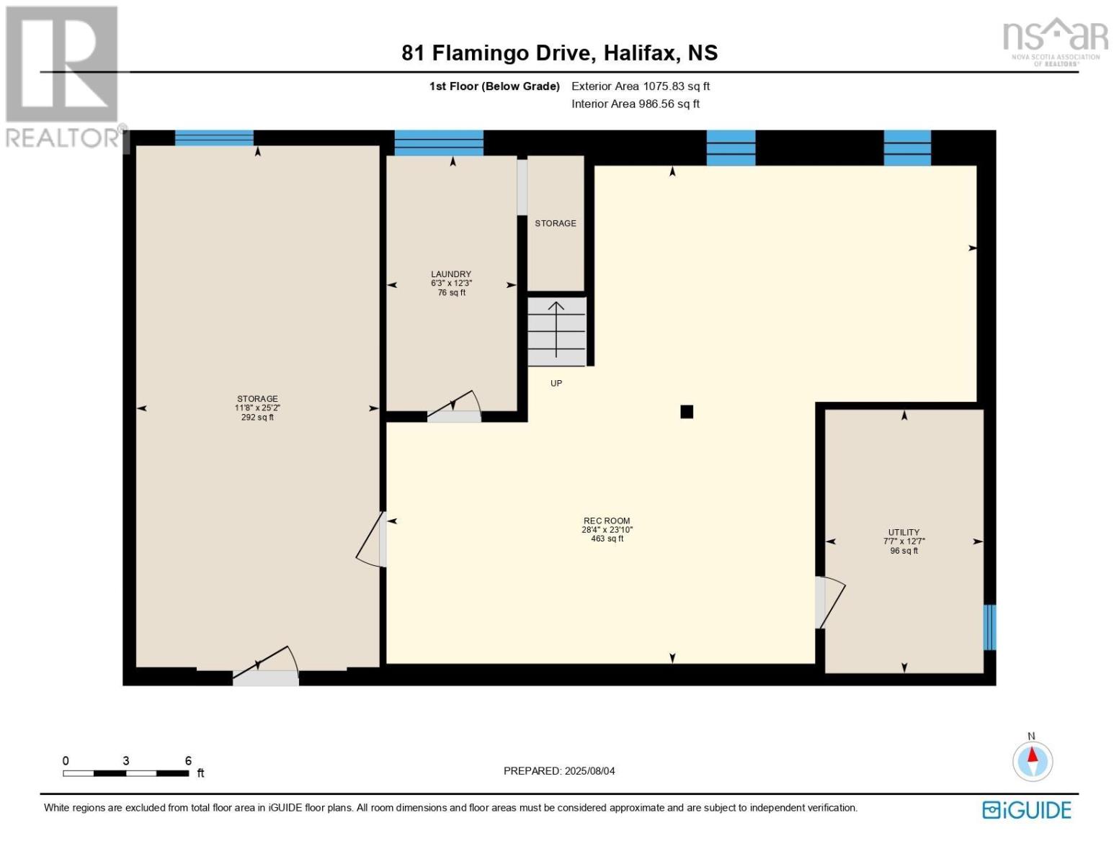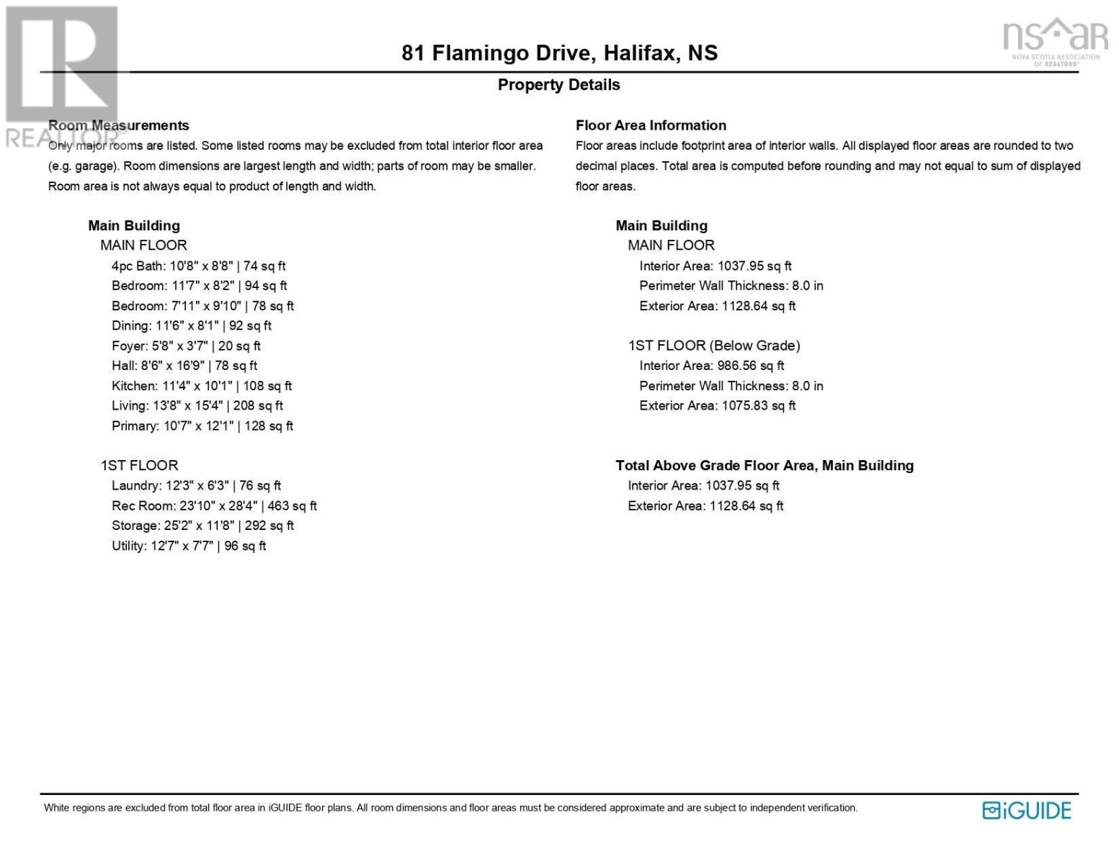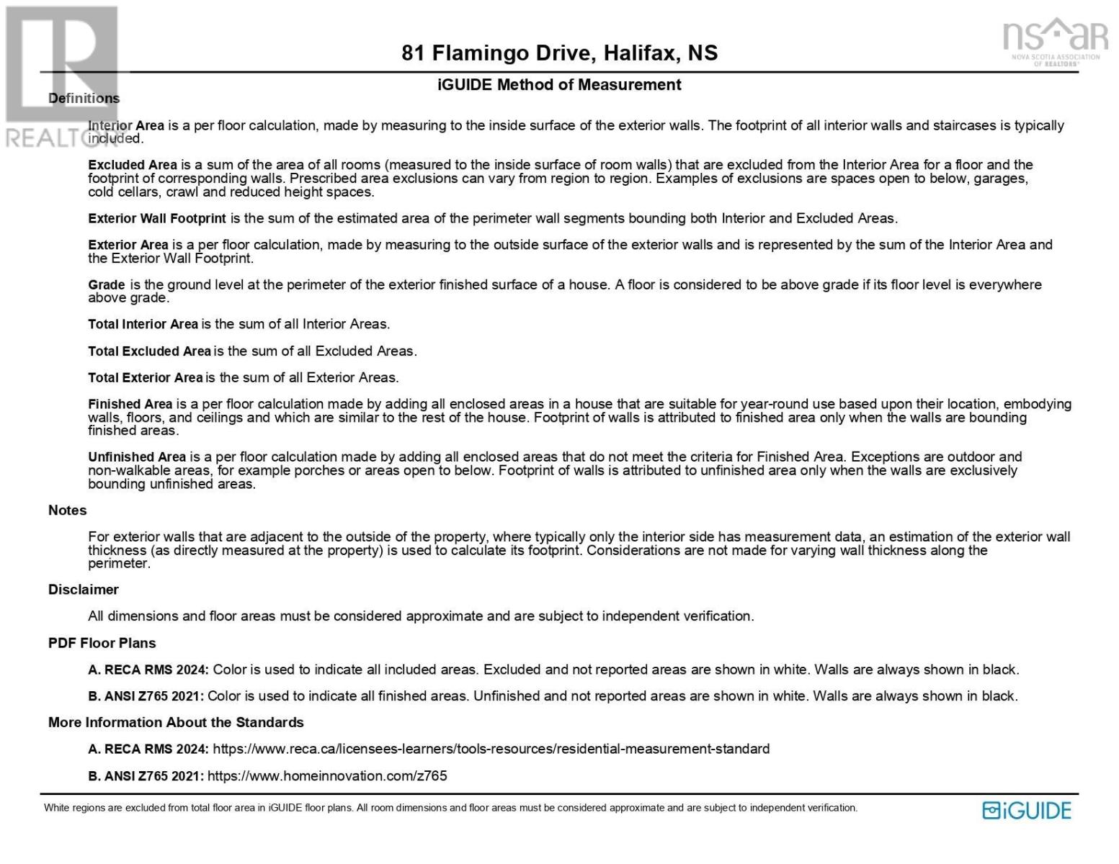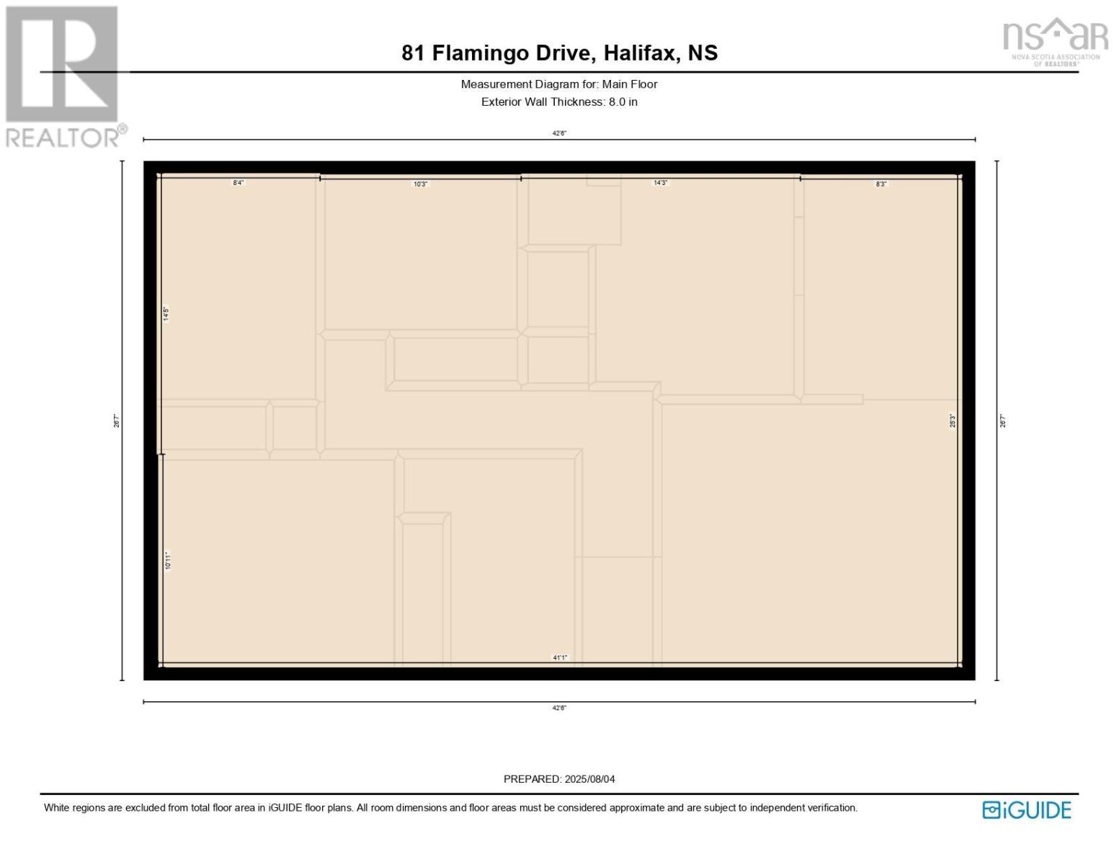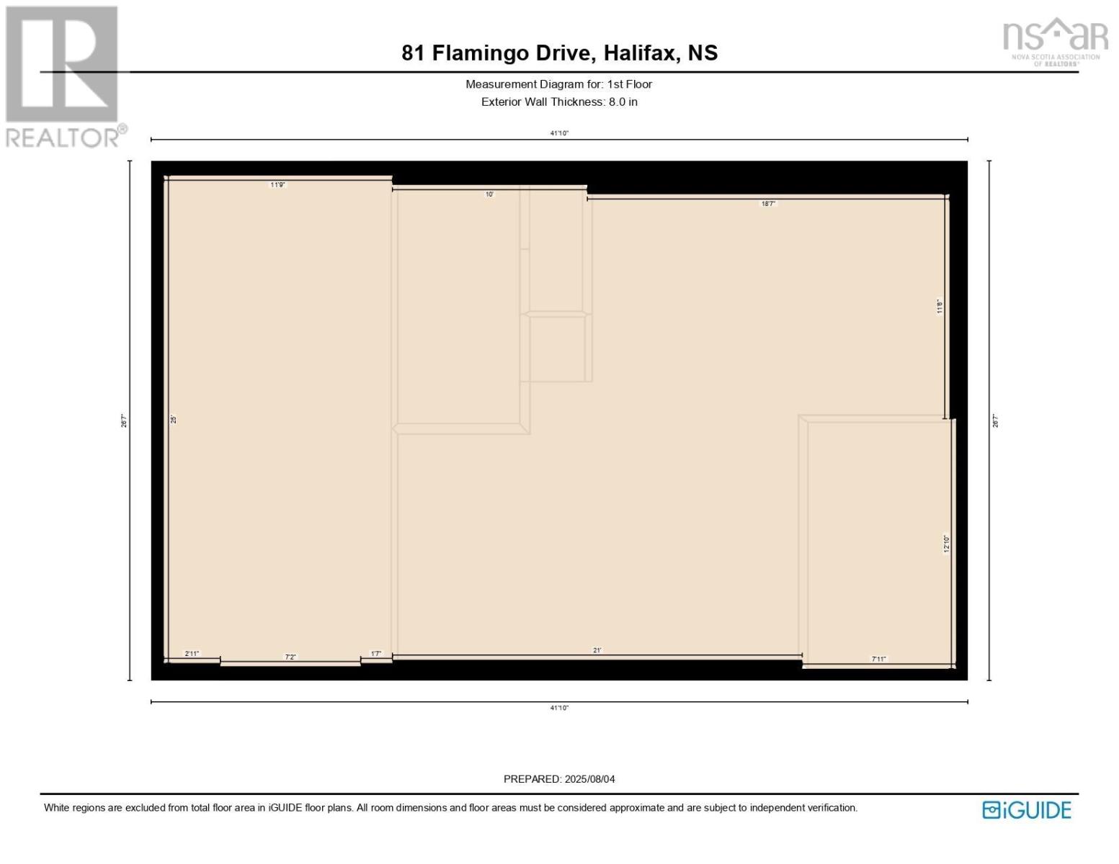81 Flamingo Drive Rockingham, Nova Scotia B3M 1T2
$769,000
Welcome to 81 Flamingo Drive where you will find this 3 bedoom raised bunglow with finished basement in the very popular community of Rockingham. Situated on a very pretty lot with mature trees and steps away from DJ Butler park its a perfect spot for the active family. Finish preparing a meal in your very functional kitchen with granite countertops, breakfast nook and SS appliances then step out your french patio doors and relax on your beautiful back deck with pergola.The freshly painted main level is bright and brings in so much natural light. Downstairs you will find a large rec room with pool table (included) laundry room and lots of storage . This property also has a large detached wired garage prefect for your toys, workshop or more storage and is close to great schools, shopping, parks, walking trails, restaurants, public transit and minutes to downtown. (id:45785)
Property Details
| MLS® Number | 202519651 |
| Property Type | Single Family |
| Neigbourhood | Rockingham |
| Community Name | Rockingham |
| Amenities Near By | Park, Playground, Public Transit, Shopping, Place Of Worship |
| Community Features | Recreational Facilities, School Bus |
Building
| Bathroom Total | 1 |
| Bedrooms Above Ground | 3 |
| Bedrooms Total | 3 |
| Appliances | Stove, Dishwasher, Dryer, Washer, Refrigerator |
| Architectural Style | Bungalow |
| Constructed Date | 1964 |
| Construction Style Attachment | Detached |
| Exterior Finish | Brick, Concrete Siding, Other |
| Fireplace Present | Yes |
| Flooring Type | Carpeted, Ceramic Tile, Hardwood |
| Foundation Type | Poured Concrete |
| Stories Total | 1 |
| Size Interior | 2,205 Ft2 |
| Total Finished Area | 2205 Sqft |
| Type | House |
| Utility Water | Municipal Water |
Parking
| Garage | |
| Detached Garage | |
| Paved Yard |
Land
| Acreage | No |
| Land Amenities | Park, Playground, Public Transit, Shopping, Place Of Worship |
| Landscape Features | Landscaped |
| Sewer | Municipal Sewage System |
| Size Irregular | 0.2152 |
| Size Total | 0.2152 Ac |
| Size Total Text | 0.2152 Ac |
Rooms
| Level | Type | Length | Width | Dimensions |
|---|---|---|---|---|
| Lower Level | Recreational, Games Room | 28.4x23.10 | ||
| Lower Level | Laundry Room | 12.3x6.3 | ||
| Lower Level | Utility Room | 12.7x7.7 | ||
| Main Level | Kitchen | 11.4x10.1 | ||
| Main Level | Living Room | 13.8x15.4 | ||
| Main Level | Dining Room | 11.6x8x1 | ||
| Main Level | Primary Bedroom | 10.7x12.1 | ||
| Main Level | Bedroom | 7.11x8.2 | ||
| Main Level | Bedroom | 7.11x9.10 | ||
| Main Level | Foyer | 5.5x3.7 | ||
| Main Level | Bath (# Pieces 1-6) | 10.8x8.8 |
https://www.realtor.ca/real-estate/28690873/81-flamingo-drive-rockingham-rockingham
Contact Us
Contact us for more information
Holly Schelleman
222 Waterfront Drive, Suite 106
Bedford, Nova Scotia B4A 0H3

