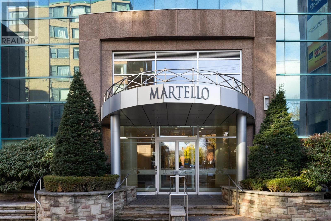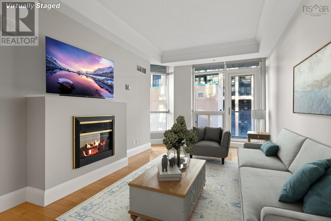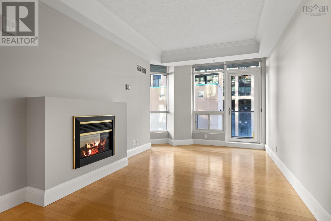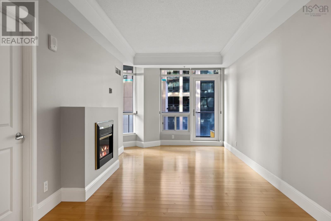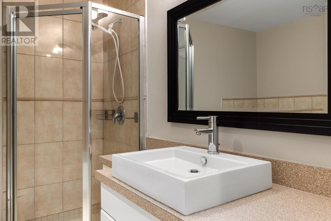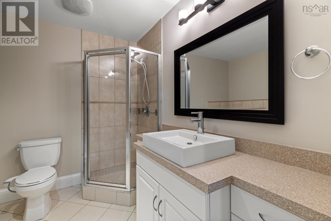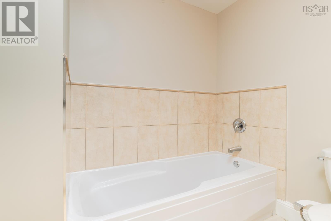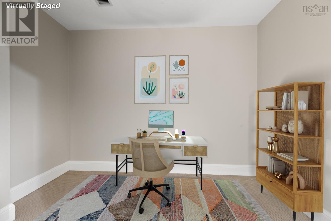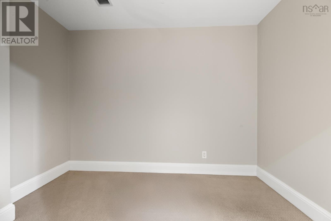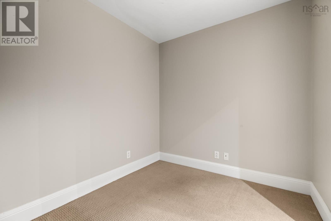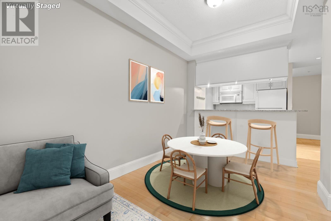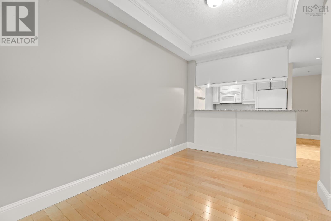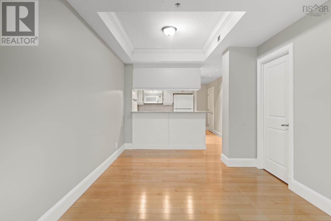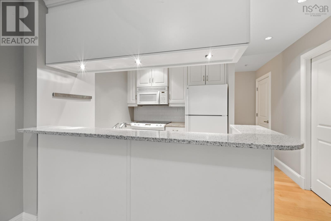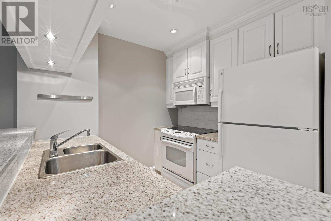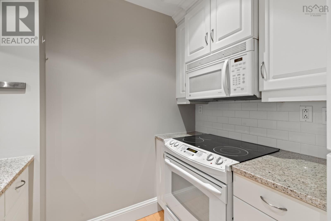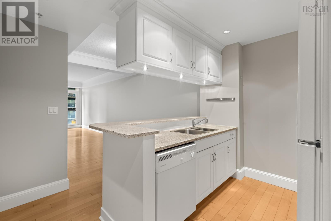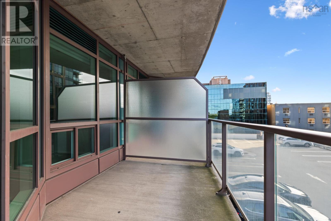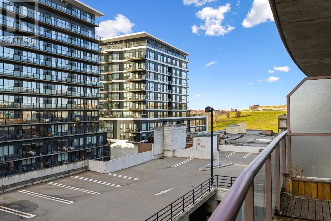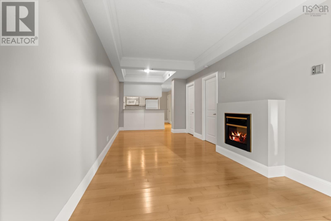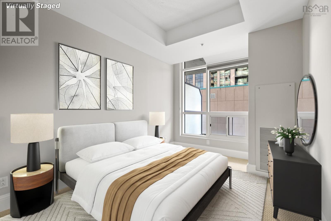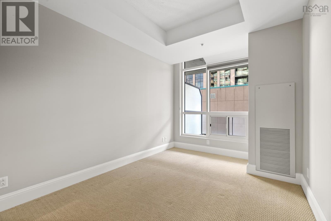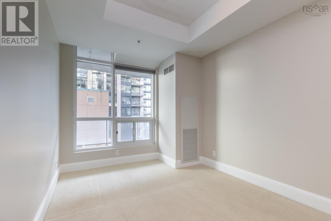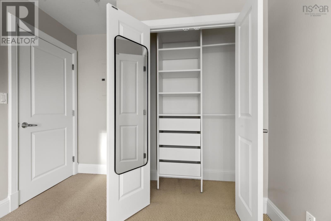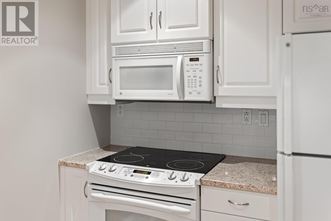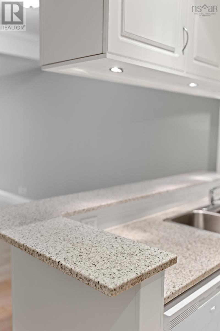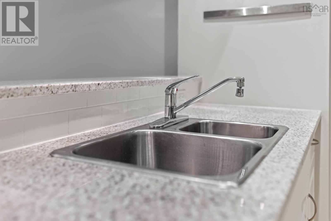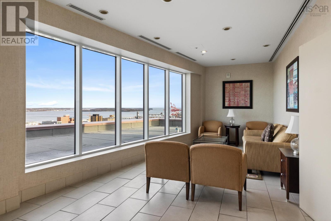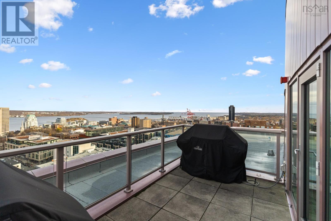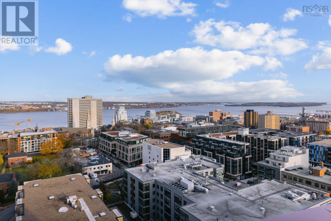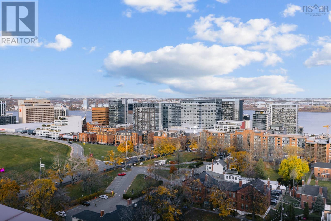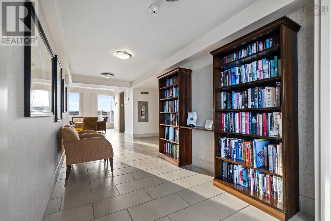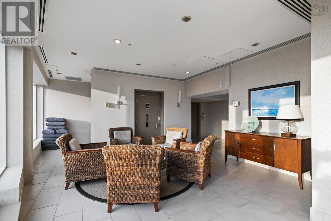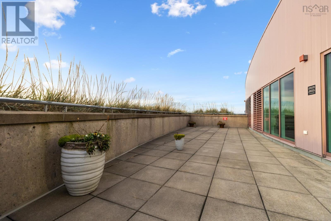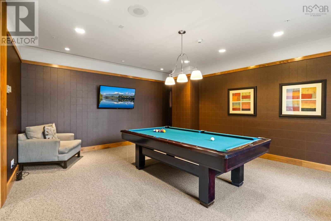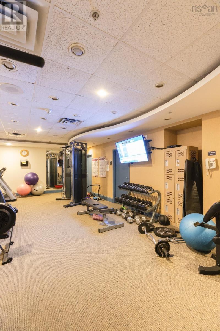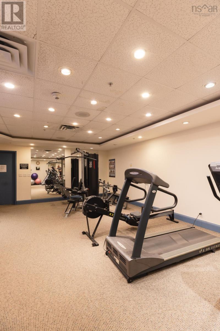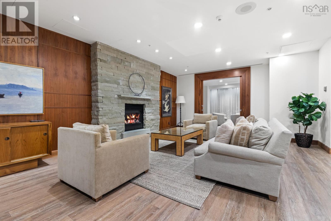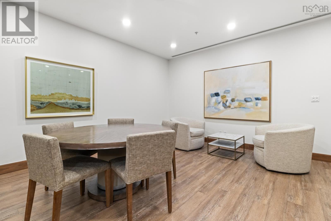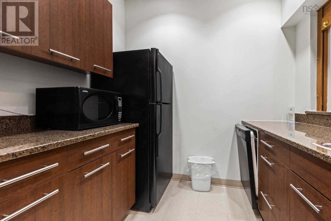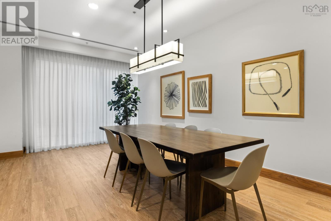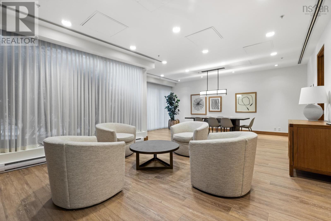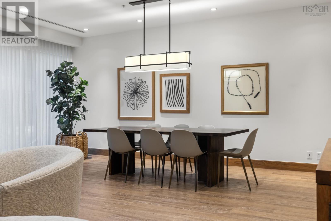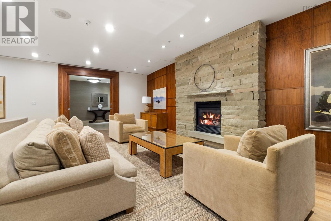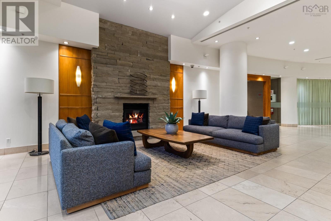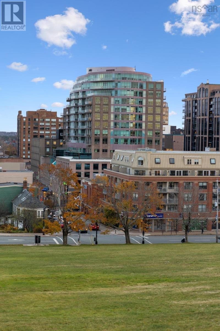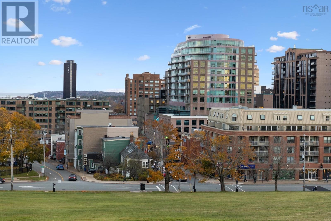813 1550 Dresden Row Halifax, Nova Scotia B3J 4A2
$524,900Maintenance,
$640.61 Monthly
Maintenance,
$640.61 MonthlyWelcome to The Martello, where upscale urban living meets unmatched convenience in the heart of downtown Halifax. This 1-bedroom plus den condo offers a perfect blend of style, comfort, and sophistication. Featuring hardwood flooring, granite countertops, and in-unit laundry, every detail is designed with modern living in mind. Enjoy resort-style amenities, including 24-hour concierge service, a private billiards room, an elegant common room perfect for entertaining, a fully equipped fitness centre, and The Gallery rooftop terracecomplete with natural gas BBQs and breathtaking city and harbour views. Your condo fees include heat, air conditioning, water, and access to your secure underground parking and storage unit, making living here as effortless as it is luxurious. Step outside and youre moments away from Halifaxs finest restaurants, shops, waterfront attractions, and entertainment. Come experience downtown condo living like no otherThe Martello awaits. (id:45785)
Property Details
| MLS® Number | 202527956 |
| Property Type | Single Family |
| Community Name | Halifax |
| Amenities Near By | Golf Course, Park, Playground, Public Transit, Shopping, Place Of Worship |
| Community Features | Recreational Facilities, School Bus |
| Features | Wheelchair Access, Balcony |
Building
| Bathroom Total | 1 |
| Bedrooms Above Ground | 1 |
| Bedrooms Total | 1 |
| Appliances | Barbeque, Stove, Dishwasher, Dryer, Washer, Microwave, Refrigerator |
| Basement Type | Unknown |
| Constructed Date | 2007 |
| Cooling Type | Central Air Conditioning |
| Exterior Finish | Other |
| Fireplace Present | Yes |
| Flooring Type | Carpeted, Hardwood, Tile |
| Foundation Type | Poured Concrete |
| Stories Total | 1 |
| Size Interior | 832 Ft2 |
| Total Finished Area | 832 Sqft |
| Type | Apartment |
| Utility Water | Municipal Water |
Parking
| Garage | |
| Underground | |
| Concrete | |
| Parking Space(s) |
Land
| Acreage | No |
| Land Amenities | Golf Course, Park, Playground, Public Transit, Shopping, Place Of Worship |
| Sewer | Municipal Sewage System |
| Size Total Text | Unknown |
Rooms
| Level | Type | Length | Width | Dimensions |
|---|---|---|---|---|
| Main Level | Foyer | 5...1 x 8..8 /NA | ||
| Main Level | Kitchen | 7..9 x 8..7 /48 | ||
| Main Level | Dining Room | 29..3 x 9..10 /48 | ||
| Main Level | Living Room | 29..3 x 9..10 /48 | ||
| Main Level | Den | 7..7 x 9..5 /48 | ||
| Main Level | Primary Bedroom | 13..2 x 9..0 /48 | ||
| Main Level | Bath (# Pieces 1-6) | 9..2 x 7..5 /48 | ||
| Main Level | Laundry Room | 3. x 5. /NA |
https://www.realtor.ca/real-estate/29103593/813-1550-dresden-row-halifax-halifax
Contact Us
Contact us for more information
Jason Breen
3845 Joseph Howe Drive
Halifax, Nova Scotia B3L 4H9

