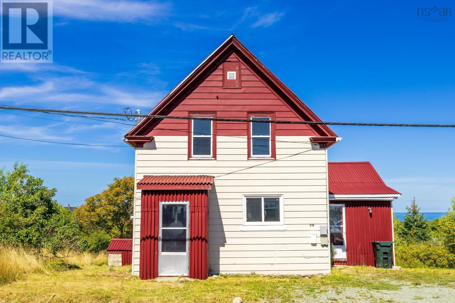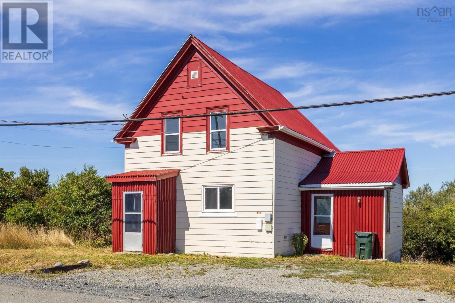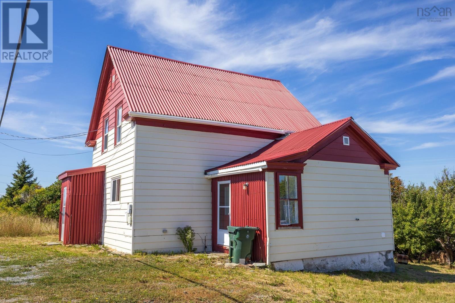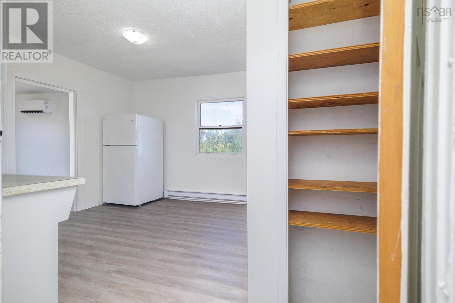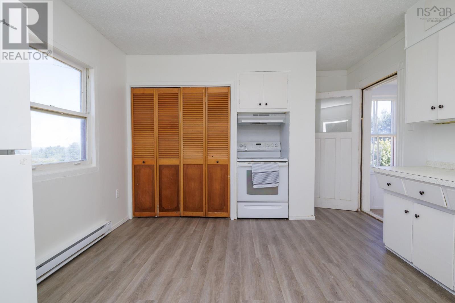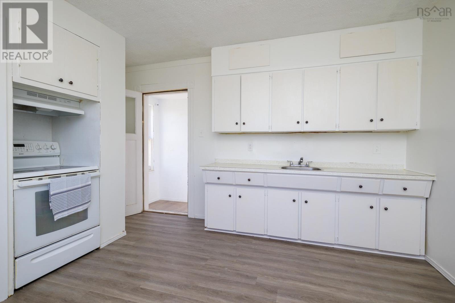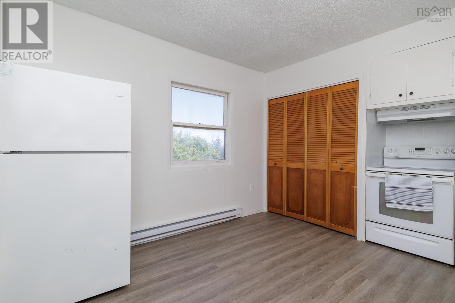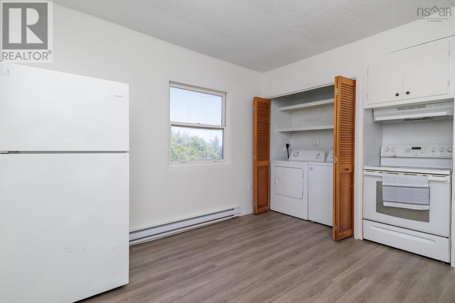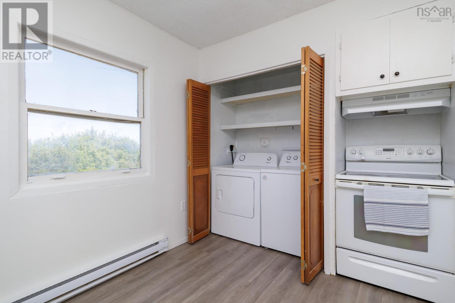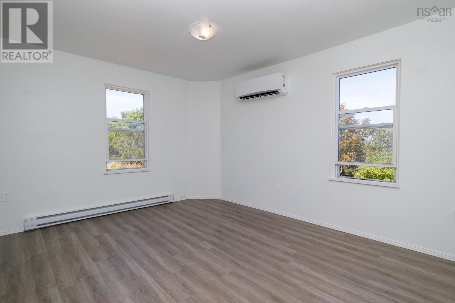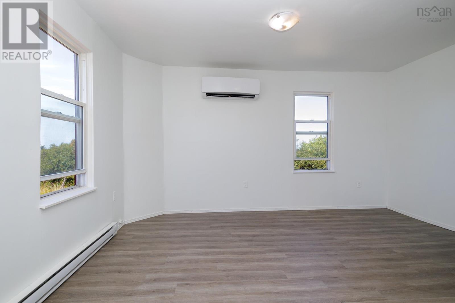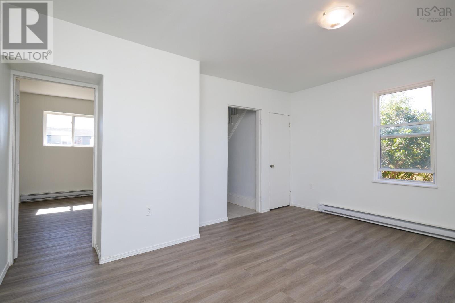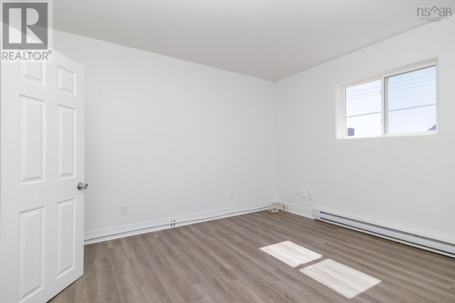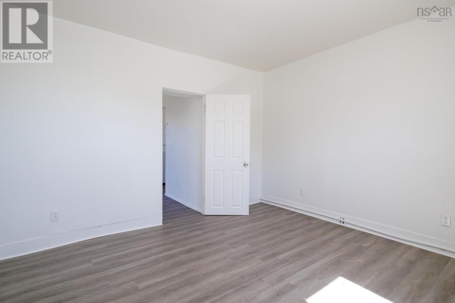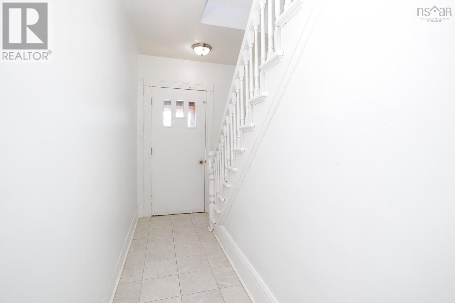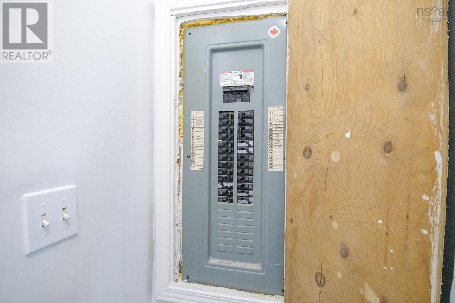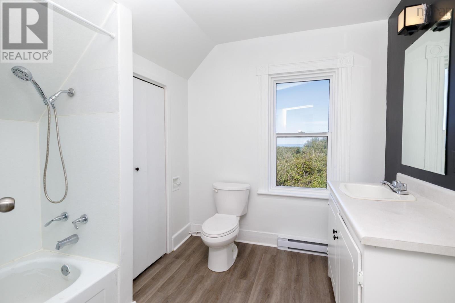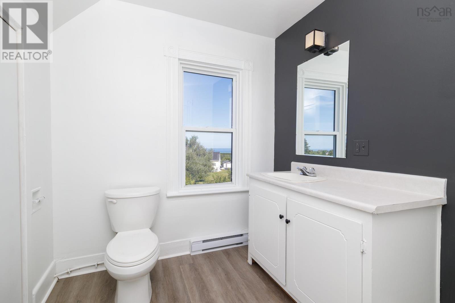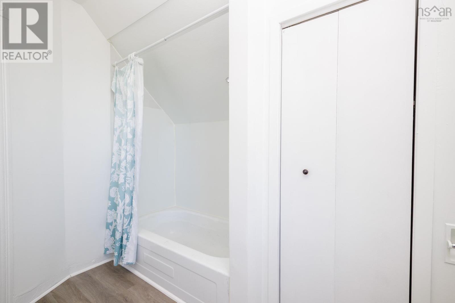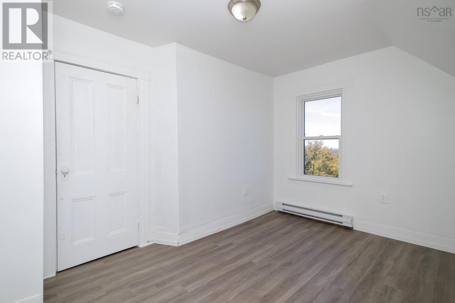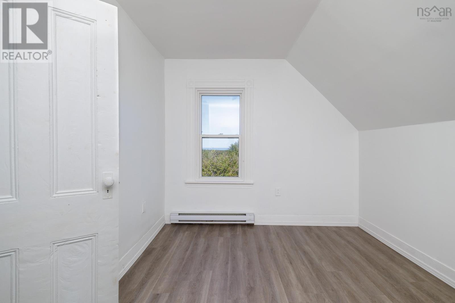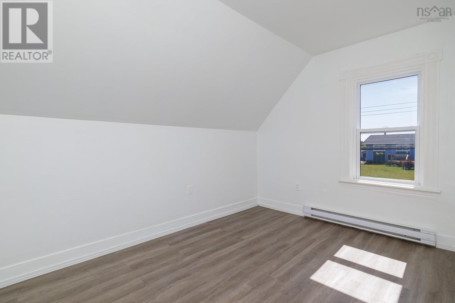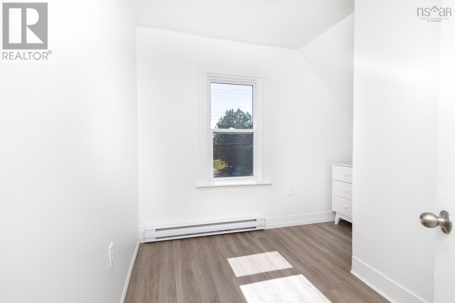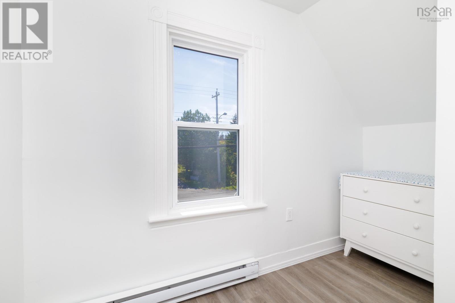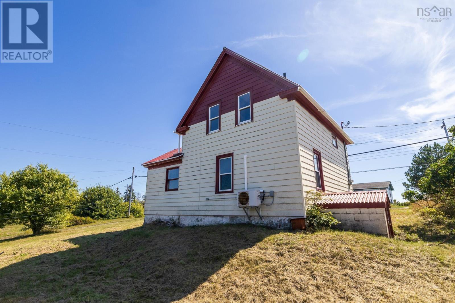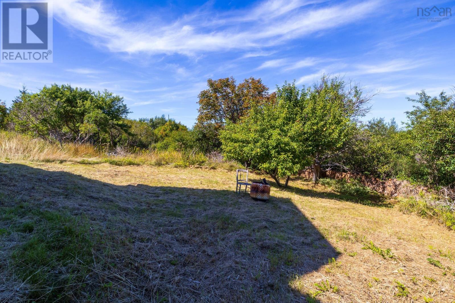818 Donkin Highway Donkin, Nova Scotia B1A 6P2
$149,900
Welcome to 818 Donkin Highway. Set on an 11,800 sq. ft. lot, this 4-bedroom, 1-bathroom home offers plenty of space and natural light throughout. The property features a 200 AMP breaker panel, electric baseboard heating, and a ductless heat pump for efficient, oil-free comfort. The main level includes an enclosed front mudroom leading into a bright eat-in kitchen with laundry. Just beyond, youll find an oversized living room with a ductless heat pump and a spacious primary bedroom. An extra mudroom down the hall provides additional storage space or potential for future development. Upstairs, a central landing leads to a full 4-piece bathroom, two large bedrooms, and a fourth smaller bedroomideal for a nursery or office. With ample room inside and out, this home presents a great opportunity to personalize and make your own! Contact your agent today to schedule your private tour. (id:45785)
Property Details
| MLS® Number | 202522259 |
| Property Type | Single Family |
| Community Name | Donkin |
| Amenities Near By | Park, Playground, Place Of Worship, Beach |
| Community Features | Recreational Facilities |
Building
| Bathroom Total | 1 |
| Bedrooms Above Ground | 4 |
| Bedrooms Total | 4 |
| Appliances | Washer/dryer Combo, Fridge/stove Combo |
| Basement Type | Crawl Space |
| Constructed Date | 1912 |
| Construction Style Attachment | Detached |
| Cooling Type | Heat Pump |
| Exterior Finish | Aluminum Siding |
| Flooring Type | Tile, Vinyl |
| Foundation Type | Concrete Block, Poured Concrete |
| Stories Total | 2 |
| Size Interior | 1,231 Ft2 |
| Total Finished Area | 1231 Sqft |
| Type | House |
| Utility Water | Municipal Water |
Parking
| Gravel |
Land
| Acreage | No |
| Land Amenities | Park, Playground, Place Of Worship, Beach |
| Sewer | Municipal Sewage System |
| Size Irregular | 0.2709 |
| Size Total | 0.2709 Ac |
| Size Total Text | 0.2709 Ac |
Rooms
| Level | Type | Length | Width | Dimensions |
|---|---|---|---|---|
| Second Level | Bath (# Pieces 1-6) | 9.3 x 7.1 +/- jog | ||
| Second Level | Bedroom | 12.4 x 8.10 +/- jog | ||
| Second Level | Bedroom | 11.11 x 8.5 | ||
| Second Level | Bedroom | 8.11 x 6.2 + 3.10 x 3.6 | ||
| Main Level | Eat In Kitchen | 13 x 12 | ||
| Main Level | Living Room | 14.7 x 12 - jog | ||
| Main Level | Mud Room | 9.4 x 3.4 | ||
| Main Level | Primary Bedroom | 12.3 x 12.3 |
https://www.realtor.ca/real-estate/28806382/818-donkin-highway-donkin-donkin
Contact Us
Contact us for more information
Sara Kelly
https://www.facebook.com/sarakellyrealtor
32 Akerley Blvd Unit 101
Dartmouth, Nova Scotia B3B 1N1

