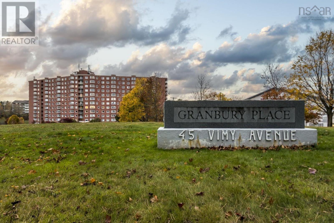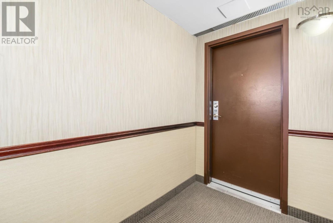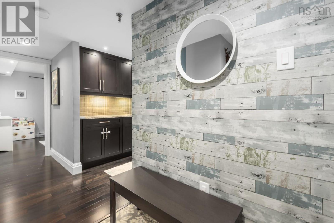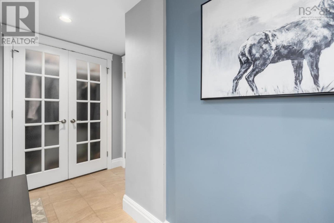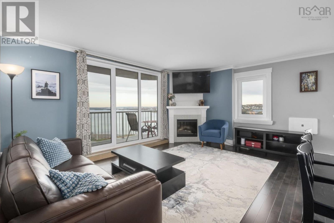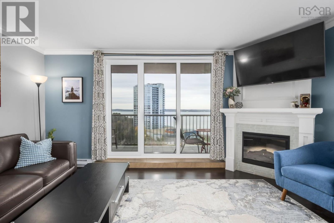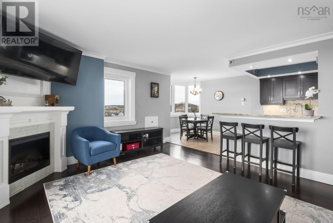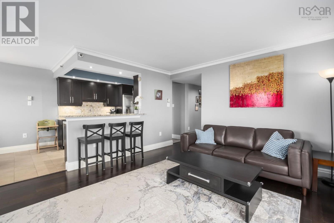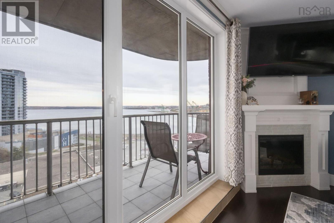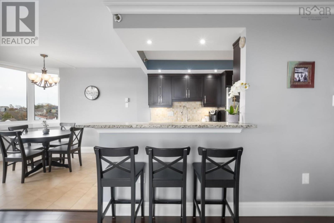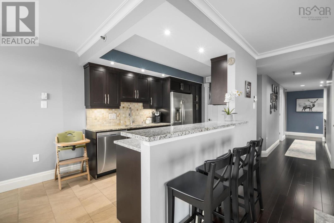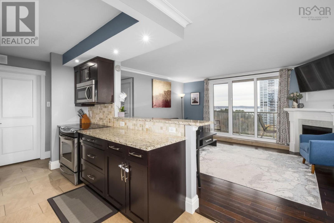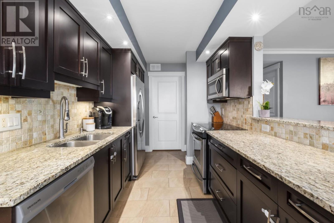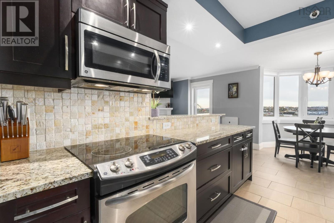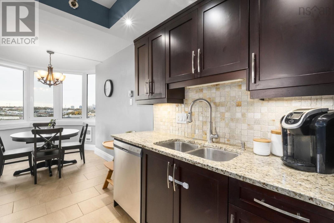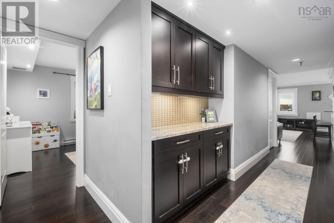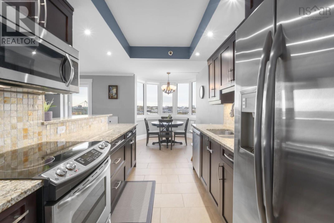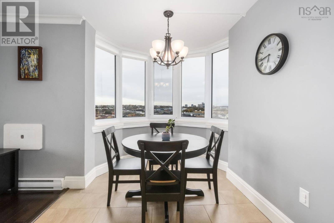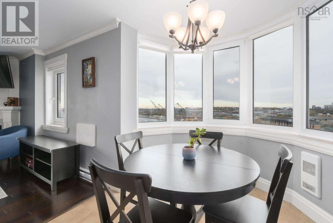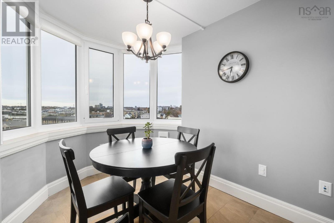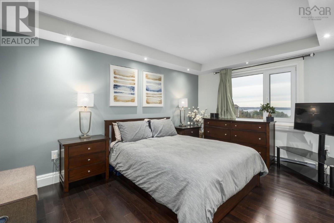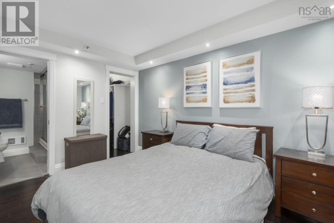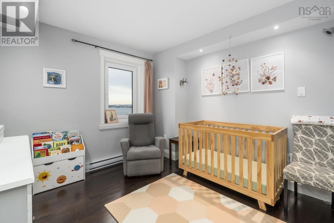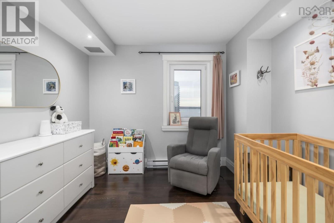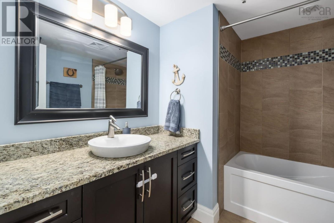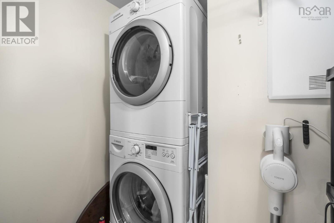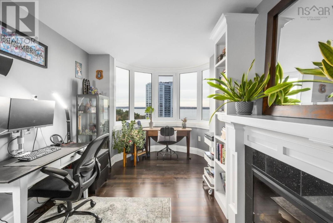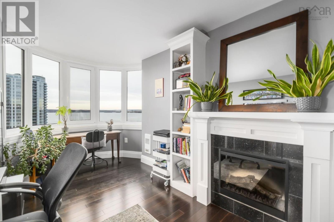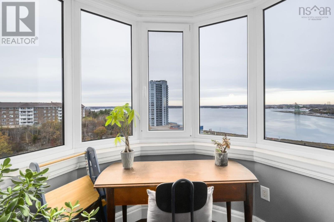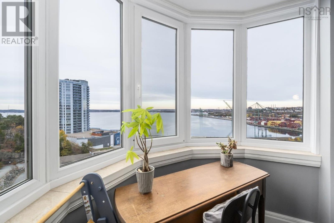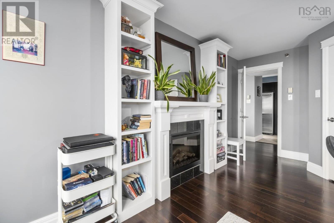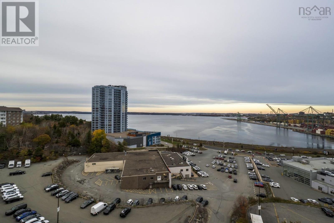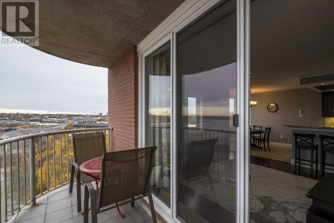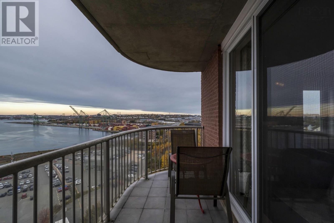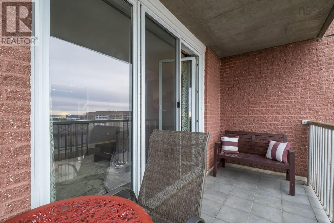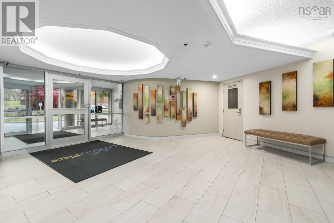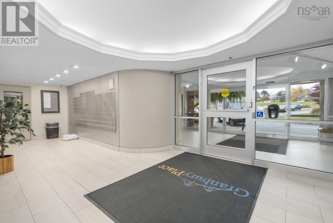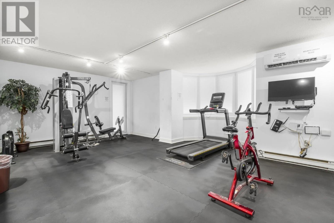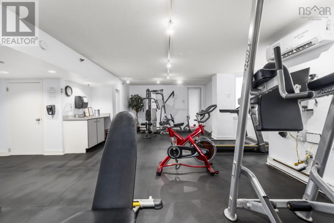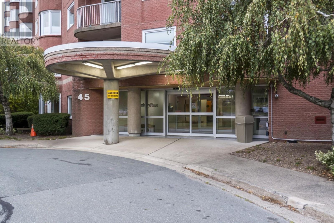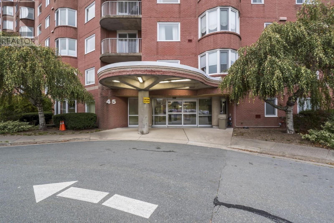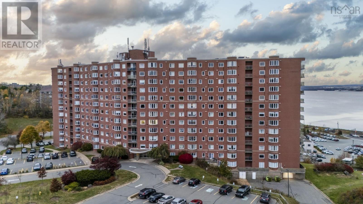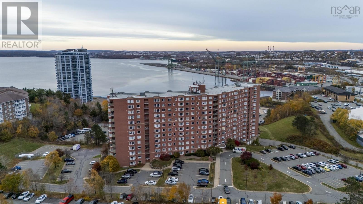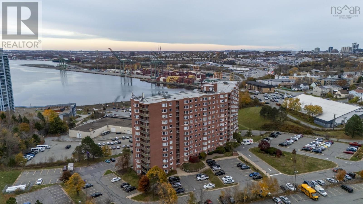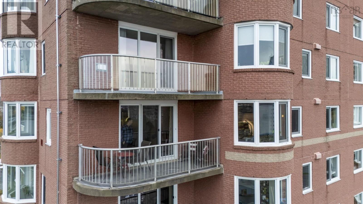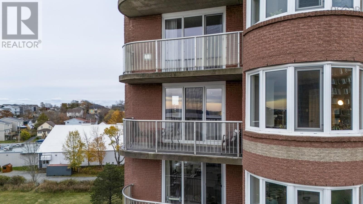821 45 Vimy Avenue Halifax, Nova Scotia B3M 4C5
$463,900Maintenance,
$660.16 Monthly
Maintenance,
$660.16 MonthlyEnjoy stunning harbour views from every window in this bright 3-bedroom, 2-bath condo! The open-concept living and dining area features an electric fireplace and walkout to a private balcony, while the well-planned kitchen flows seamlessly into the main space perfect for entertaining or unwinding at home. The primary suite offers a walk-in closet and ensuite, and the third bedroom, with its electric fireplace and custom built-ins, makes an ideal home office or den. Thoughtful details include an in-unit laundry room and a vent opening designed for easy connection of a portable AC unit. With a prime location just minutes from downtown Halifax, Bayers Lake, and all amenities, this condo combines comfort, style, and convenience with unbeatable views of the harbour, ships, and city lights. (id:45785)
Property Details
| MLS® Number | 202527383 |
| Property Type | Single Family |
| Neigbourhood | Fairview Estates |
| Community Name | Halifax |
| Amenities Near By | Park, Playground, Public Transit, Place Of Worship |
| Community Features | Recreational Facilities |
| Features | Balcony |
| View Type | Harbour, Ocean View |
Building
| Bathroom Total | 2 |
| Bedrooms Above Ground | 3 |
| Bedrooms Total | 3 |
| Appliances | Stove, Dishwasher, Dryer, Washer, Microwave Range Hood Combo, Refrigerator |
| Basement Type | Unknown |
| Constructed Date | 1988 |
| Exterior Finish | Brick |
| Fireplace Present | Yes |
| Flooring Type | Ceramic Tile, Engineered Hardwood |
| Foundation Type | Poured Concrete |
| Stories Total | 1 |
| Size Interior | 1,315 Ft2 |
| Total Finished Area | 1315 Sqft |
| Type | Apartment |
| Utility Water | Municipal Water |
Parking
| Garage | |
| Underground | |
| Parking Space(s) | |
| Paved Yard |
Land
| Acreage | No |
| Land Amenities | Park, Playground, Public Transit, Place Of Worship |
| Landscape Features | Landscaped |
| Sewer | Municipal Sewage System |
Rooms
| Level | Type | Length | Width | Dimensions |
|---|---|---|---|---|
| Main Level | Foyer | 5.9 x 6.2 | ||
| Main Level | Living Room | 15.8 x 13 | ||
| Main Level | Kitchen | 11.9 x 7.9 | ||
| Main Level | Dining Room | 7.5 x 10.9 | ||
| Main Level | Primary Bedroom | 10.4 x 14.4 | ||
| Main Level | Ensuite (# Pieces 2-6) | 6.4 x 6.8 | ||
| Main Level | Bedroom | 11.4 x 10.2 | ||
| Main Level | Bedroom | 8.9 x 15.6 + jog | ||
| Main Level | Bath (# Pieces 1-6) | 8.6 x 7.2 | ||
| Main Level | Laundry Room | 8.6 x 3.9 |
https://www.realtor.ca/real-estate/29074189/821-45-vimy-avenue-halifax-halifax
Contact Us
Contact us for more information
Patti Ross
(902) 454-8465
84 Chain Lake Drive
Beechville, Nova Scotia B3S 1A2

