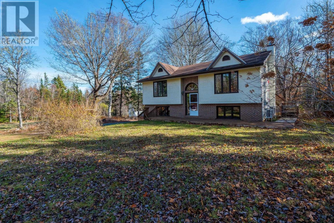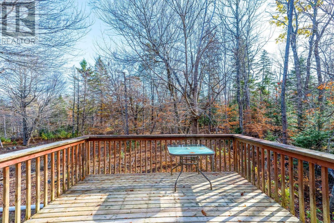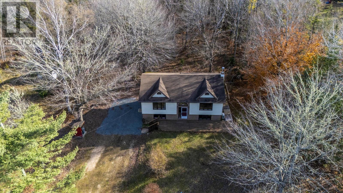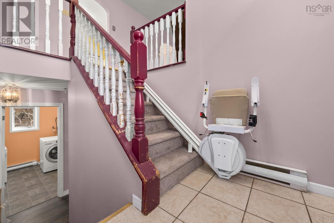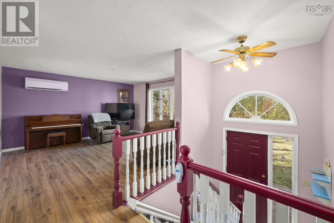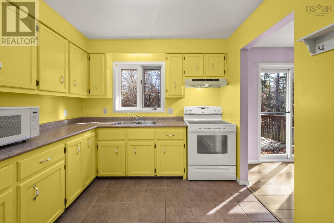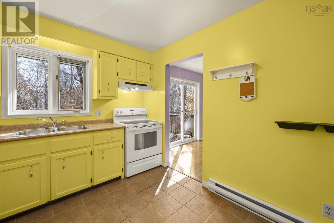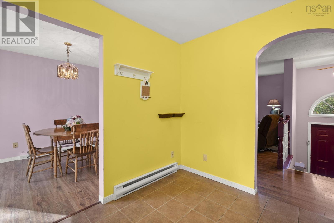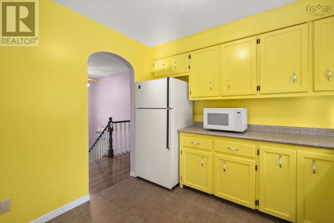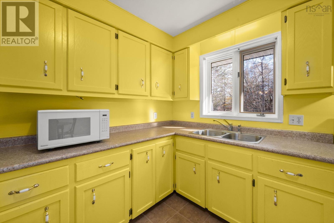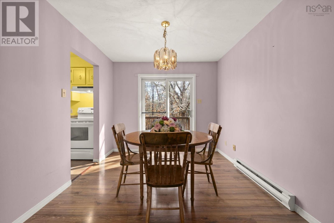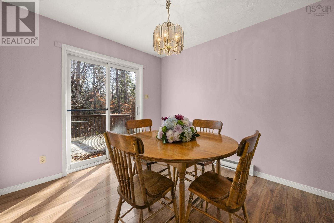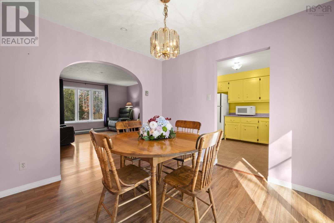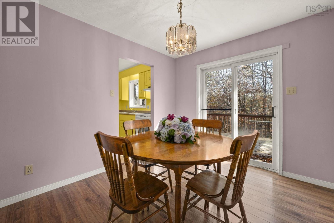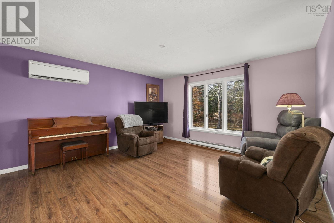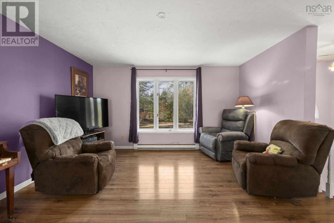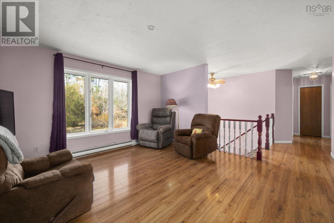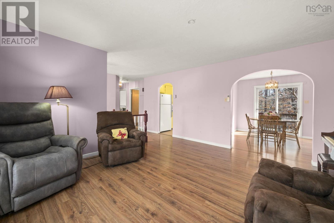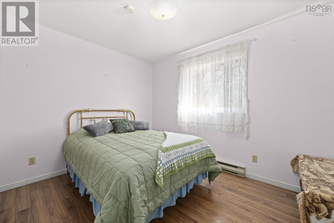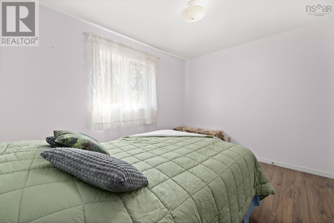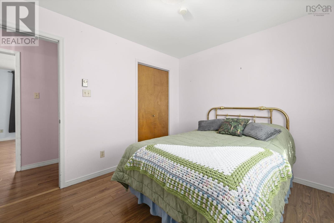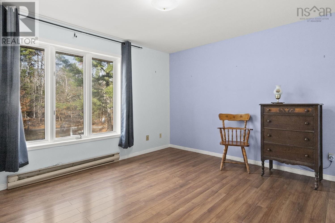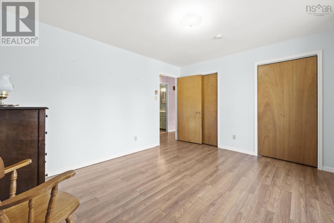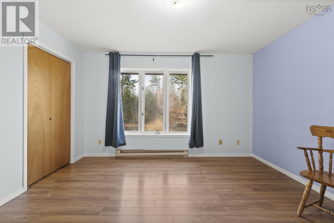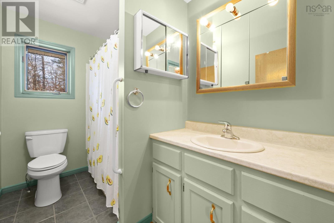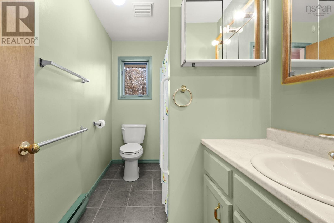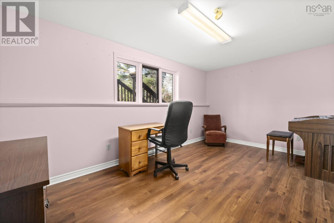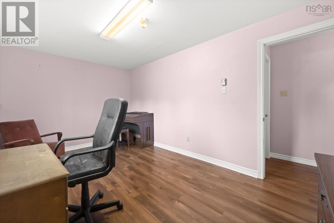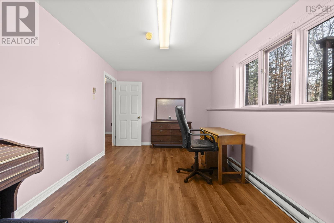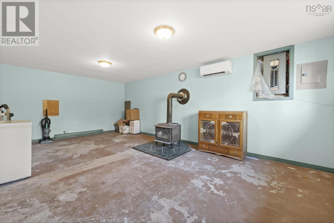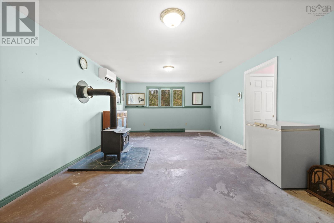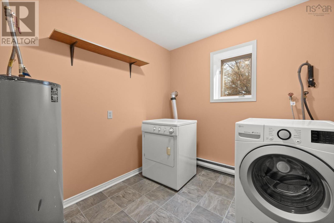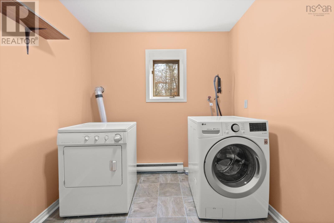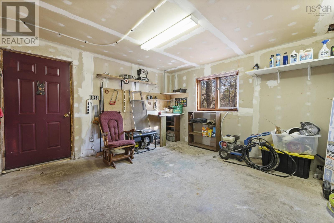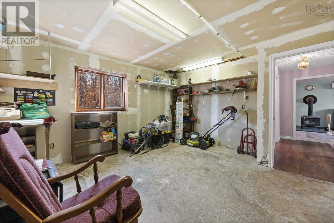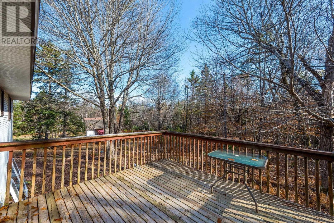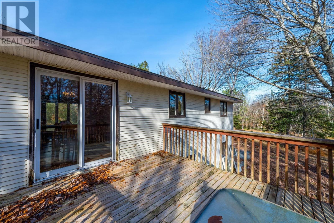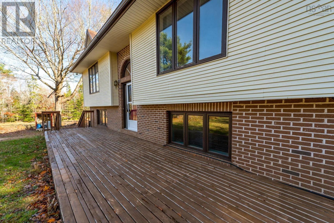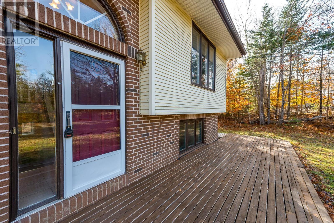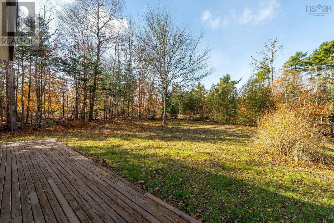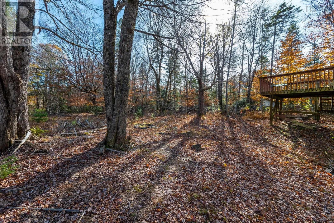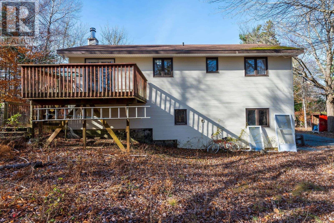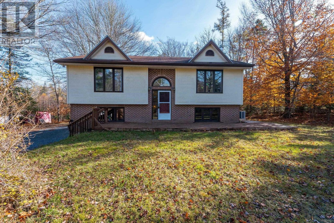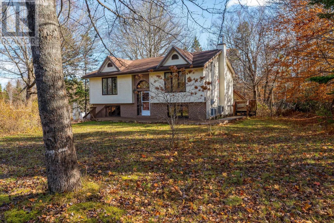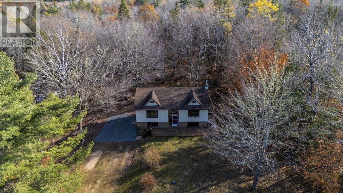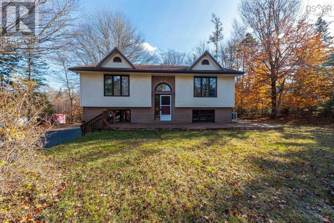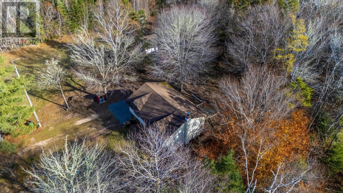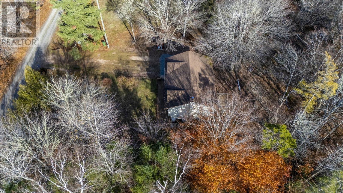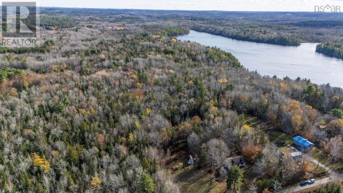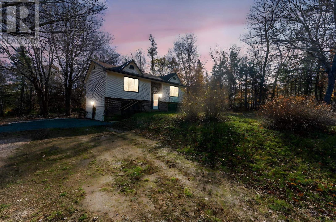83 Samuel Oickle Road West Clifford, Nova Scotia B4V 8J2
$369,000
Sitting on just over 5 acres of peaceful countryside, this split-entry home offers space, comfort, and the perfect balance of rural living with easy access to town amenities. The main level features a bright, welcoming living room complete with a heat pump for efficient heating and cooling, a dining area with patio doors leading to a private back deck overlooking the forest, and a functional kitchen ready for your personal touches. Down the hall are two comfortable bedrooms - each with generous double closets - and a full bath. The lower level extends the living space with a large family room warmed by a wood stove and an additional heat pump, plus a dedicated office, laundry room, and a walkout workshop area ideal for hobbies or extra storage. Outdoors, you'll find two sheds - one previously used as a chicken coop (12'4 x 12'4) and another for tools (8'1 x 8'1) - along with existing fencing from a former dog run. A generator with cord is also included for peace of mind. Located on a quiet road just 20 minutes from Bridgewater and just over an hour to Halifax, this property offers the freedom of country living without sacrificing convenience. (id:45785)
Property Details
| MLS® Number | 202527467 |
| Property Type | Single Family |
| Community Name | West Clifford |
| Amenities Near By | Place Of Worship |
| Community Features | School Bus |
| Features | Treed, Level |
| Structure | Shed |
Building
| Bathroom Total | 1 |
| Bedrooms Above Ground | 2 |
| Bedrooms Total | 2 |
| Appliances | Range, Dryer, Washer, Freezer - Chest, Microwave, Refrigerator |
| Basement Development | Partially Finished |
| Basement Features | Walk Out |
| Basement Type | Full (partially Finished) |
| Constructed Date | 1984 |
| Construction Style Attachment | Detached |
| Cooling Type | Heat Pump |
| Exterior Finish | Brick, Vinyl |
| Flooring Type | Ceramic Tile, Laminate, Vinyl |
| Foundation Type | Poured Concrete |
| Stories Total | 1 |
| Size Interior | 1,749 Ft2 |
| Total Finished Area | 1749 Sqft |
| Type | House |
| Utility Water | Drilled Well |
Parking
| Gravel | |
| Parking Space(s) |
Land
| Acreage | Yes |
| Land Amenities | Place Of Worship |
| Landscape Features | Partially Landscaped |
| Sewer | Septic System |
| Size Irregular | 5.0909 |
| Size Total | 5.0909 Ac |
| Size Total Text | 5.0909 Ac |
Rooms
| Level | Type | Length | Width | Dimensions |
|---|---|---|---|---|
| Basement | Den | 15.6x9.7 | ||
| Basement | Laundry / Bath | 8.8x7.9 | ||
| Basement | Family Room | 22.6x13.5 | ||
| Main Level | Foyer | 6.4x3.8 | ||
| Main Level | Kitchen | 10.3x9.4 | ||
| Main Level | Dining Room | 10.3x9.3 | ||
| Main Level | Living Room | 14.2x13.11 | ||
| Main Level | Primary Bedroom | 12.11x11.5 | ||
| Main Level | Bedroom | 11.5x9.3 | ||
| Main Level | Bath (# Pieces 1-6) | 9.3x5.8 |
https://www.realtor.ca/real-estate/29079101/83-samuel-oickle-road-west-clifford-west-clifford
Contact Us
Contact us for more information
Karsa Melnick
www.karsamelnick.com/
https://www.facebook.com/KarsaRemax/
https://www.linkedin.com/in/karsa-melnick-09381468?trk=nav_responsive_tab_profile
https://twitter.com/KarsaRemax
https://www.instagram.com/karsamelnick/
56 Davison Drive
Bridgewater, Nova Scotia B4V 3K9

