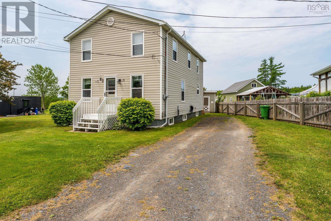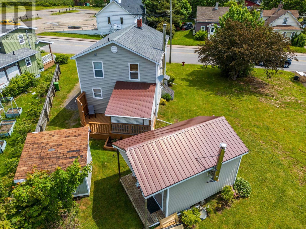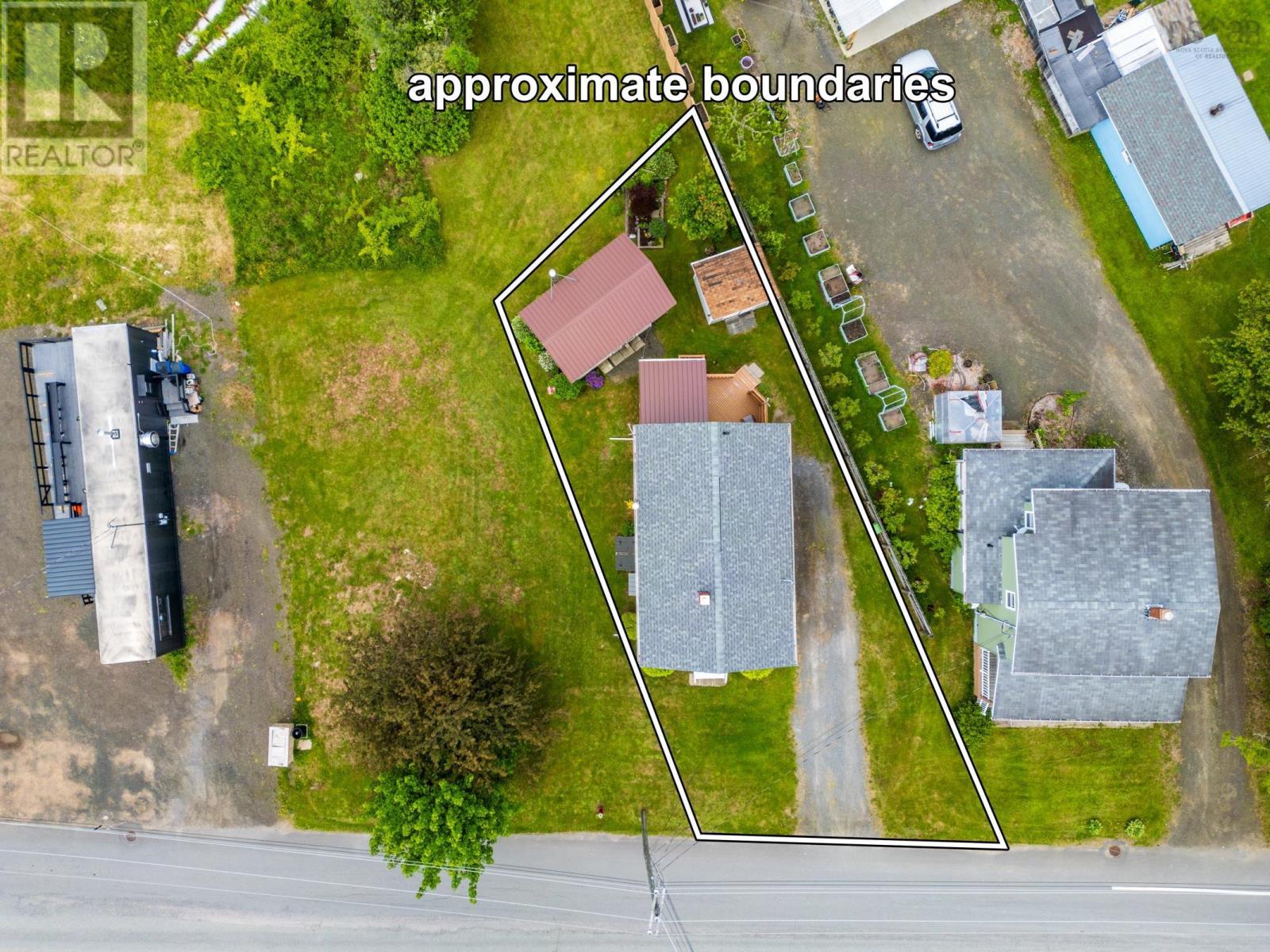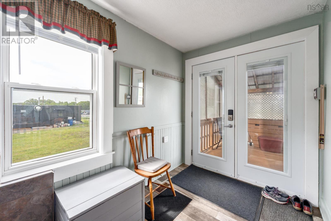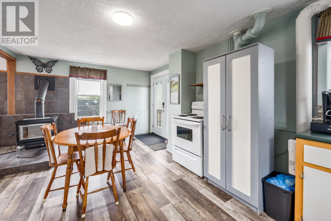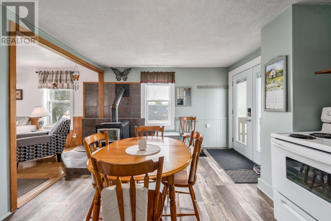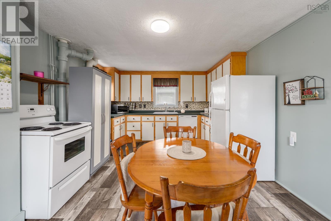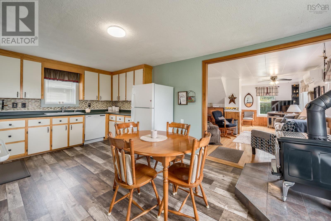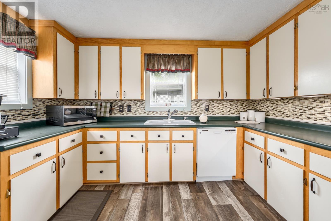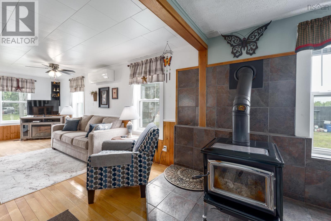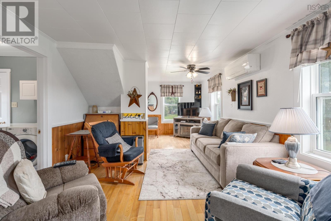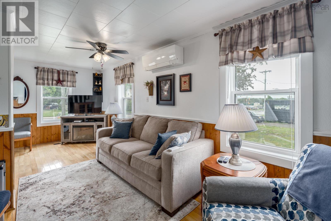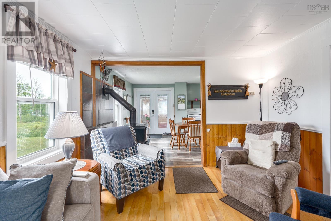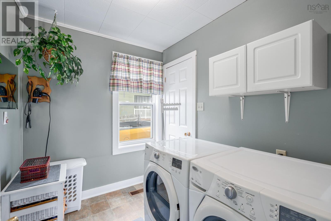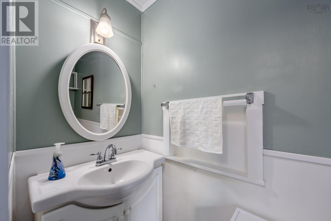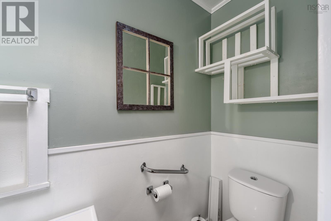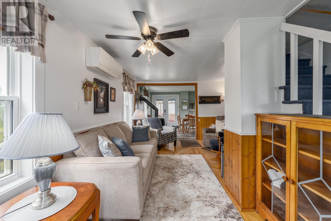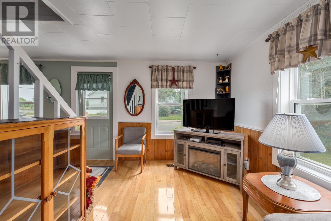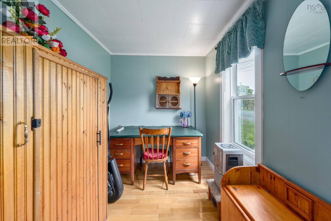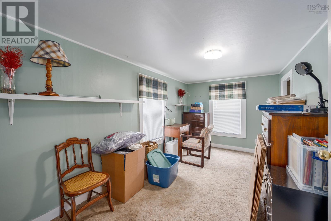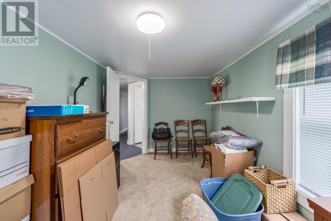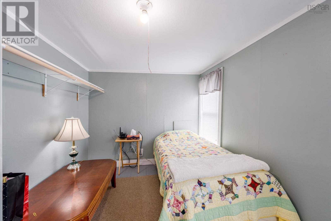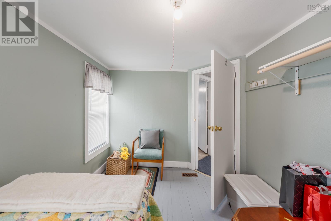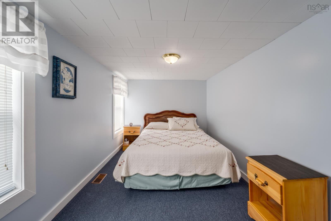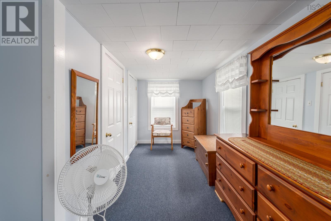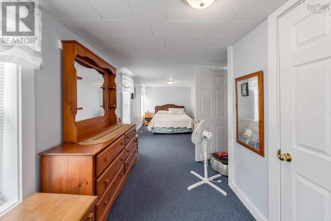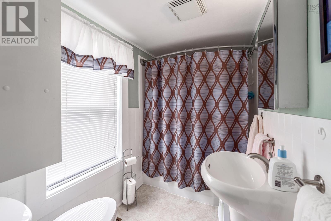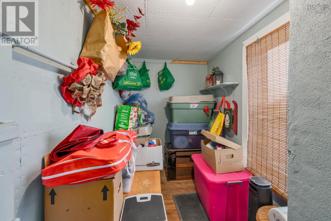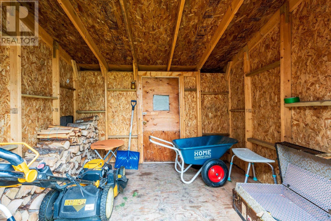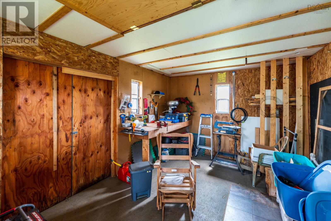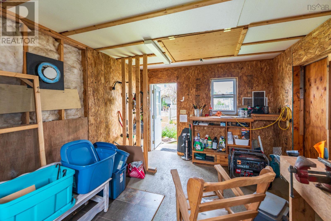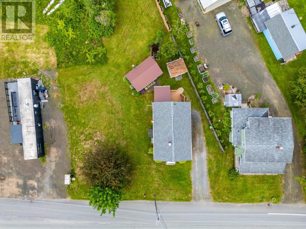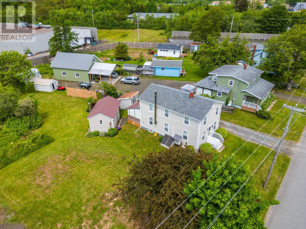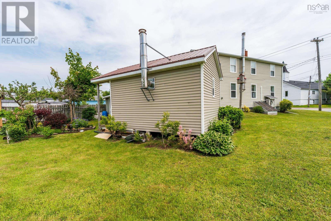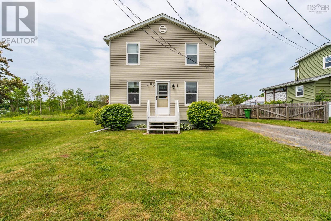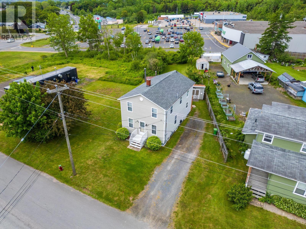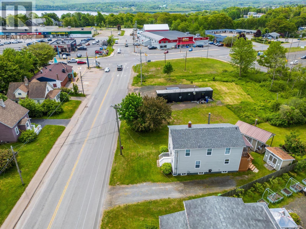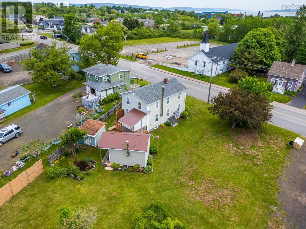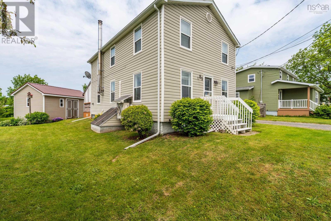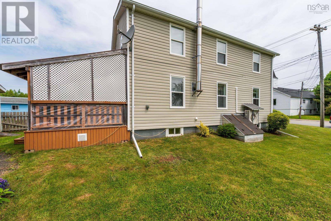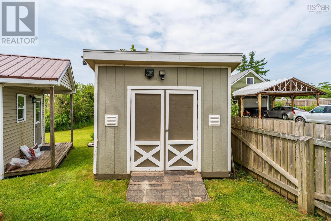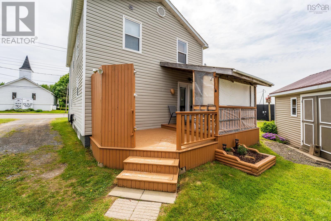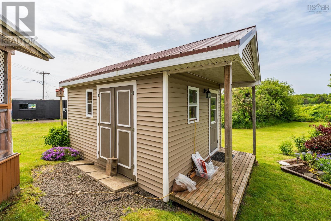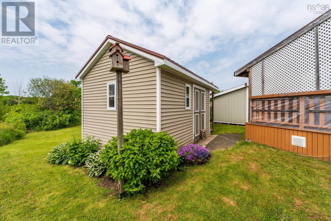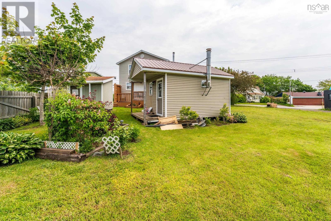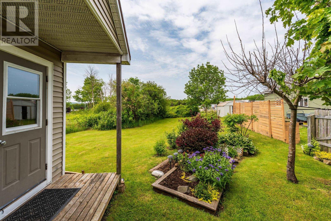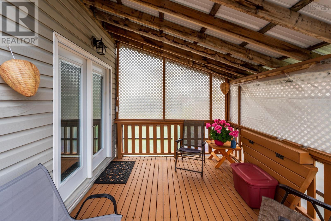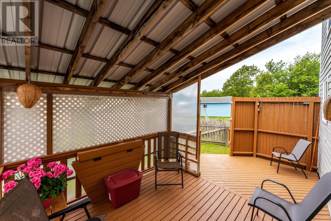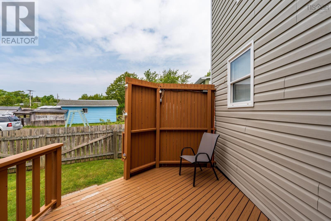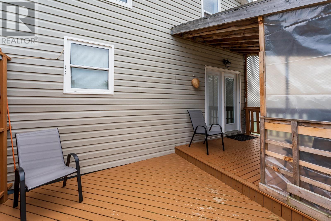3 Bedroom
2 Bathroom
1,428 ft2
Wall Unit, Heat Pump
Landscaped
$259,000
Welcome to 83 Victoria Street located in the charming town of Digby, This home sits on a landscaped for privacy lot, and walking distance to all amenities. The covered and screened in back porch leads you into french doors that welcome you into the coziest eat in kitchen complete with a wood burning stove, hardwood floors cover the living room which is open to the kitchen and dining area, the main floor also features a half bath and laundry room as well as a office nook. Upstairs 3 generous bedroom and a full bath in addition to a flex space that could be a home office, library, nursery or storage space. The home is easy to heat with wood, oil and heat pump options. This home is extremely well maintained, clean and functional with plenty outside storage options including a workshop with a chimney in place. It is also wired for a generator. (id:45785)
Property Details
|
MLS® Number
|
202515126 |
|
Property Type
|
Single Family |
|
Neigbourhood
|
Digby |
|
Community Name
|
Digby |
|
Amenities Near By
|
Golf Course, Park, Playground, Public Transit, Shopping, Place Of Worship, Beach |
|
Community Features
|
Recreational Facilities, School Bus |
|
Structure
|
Shed |
Building
|
Bathroom Total
|
2 |
|
Bedrooms Above Ground
|
3 |
|
Bedrooms Total
|
3 |
|
Appliances
|
Stove, Dishwasher, Dryer, Washer, Refrigerator |
|
Basement Type
|
Full |
|
Construction Style Attachment
|
Detached |
|
Cooling Type
|
Wall Unit, Heat Pump |
|
Exterior Finish
|
Vinyl |
|
Flooring Type
|
Carpeted, Hardwood, Laminate, Linoleum |
|
Foundation Type
|
Poured Concrete |
|
Half Bath Total
|
1 |
|
Stories Total
|
2 |
|
Size Interior
|
1,428 Ft2 |
|
Total Finished Area
|
1428 Sqft |
|
Type
|
House |
|
Utility Water
|
Municipal Water |
Parking
Land
|
Acreage
|
No |
|
Land Amenities
|
Golf Course, Park, Playground, Public Transit, Shopping, Place Of Worship, Beach |
|
Landscape Features
|
Landscaped |
|
Sewer
|
Municipal Sewage System |
|
Size Irregular
|
0.0865 |
|
Size Total
|
0.0865 Ac |
|
Size Total Text
|
0.0865 Ac |
Rooms
| Level |
Type |
Length |
Width |
Dimensions |
|
Second Level |
Bedroom |
|
|
15 x 8 |
|
Second Level |
Bedroom |
|
|
11.10 x 8 |
|
Second Level |
Bedroom |
|
|
10.3 x 6.5 + 17.4 x 8 |
|
Second Level |
Storage |
|
|
8 x 5.2 |
|
Main Level |
Kitchen |
|
|
20 x 12 |
|
Main Level |
Living Room |
|
|
11.7 x 11.7 + 10.4 x 6.8 |
|
Main Level |
Bath (# Pieces 1-6) |
|
|
7.9 x 3 |
|
Main Level |
Laundry / Bath |
|
|
7.9 x 6.5 |
|
Main Level |
Den |
|
|
8 x 6.10 |
|
Main Level |
Bath (# Pieces 1-6) |
|
|
8 x 4.10 |
https://www.realtor.ca/real-estate/28493188/83-victoria-street-digby-digby

