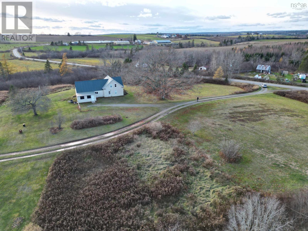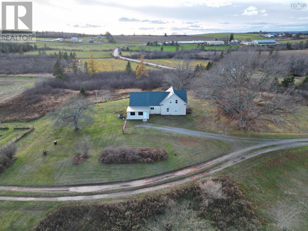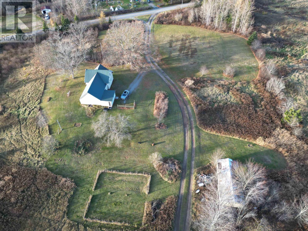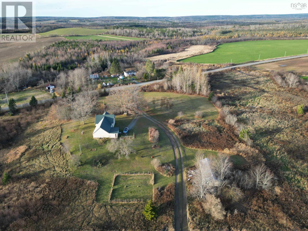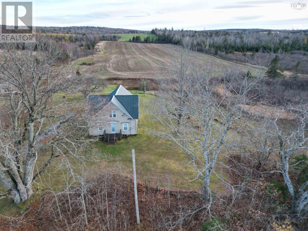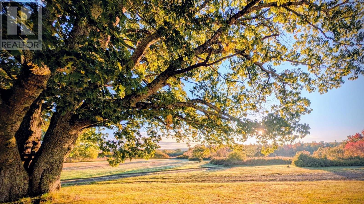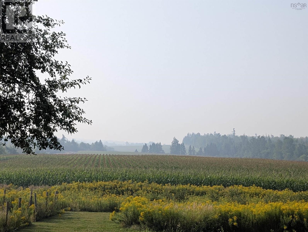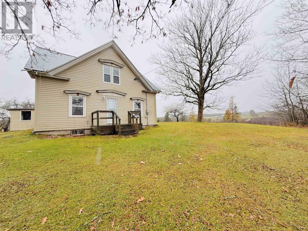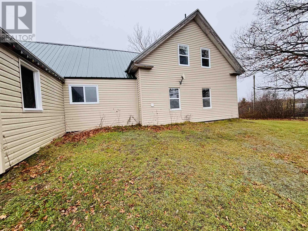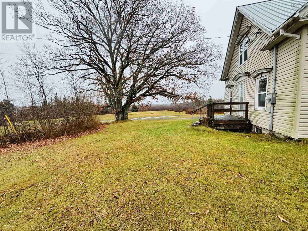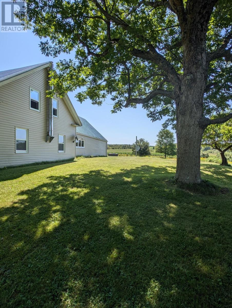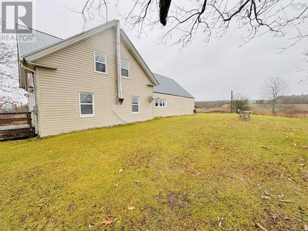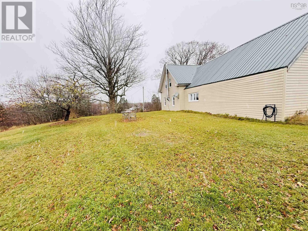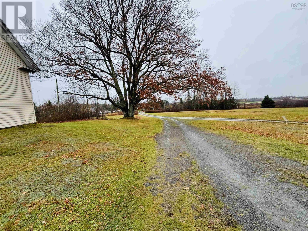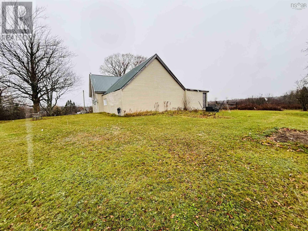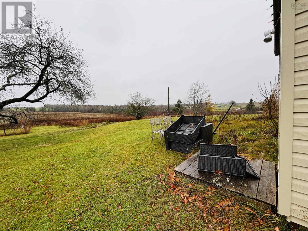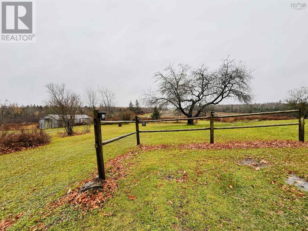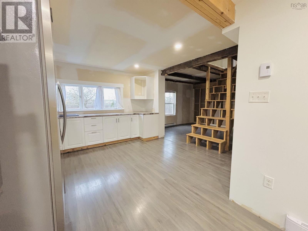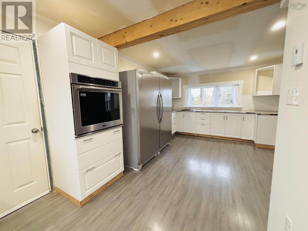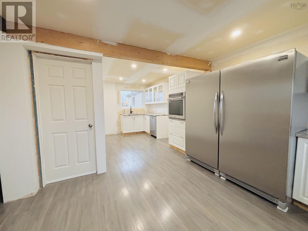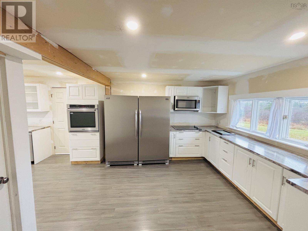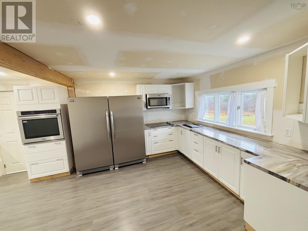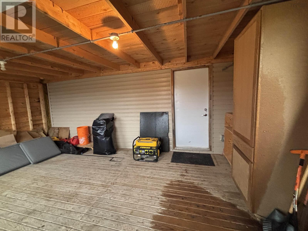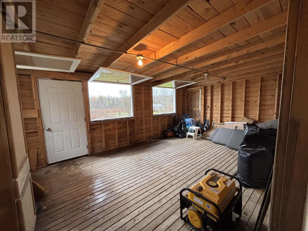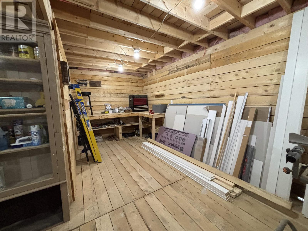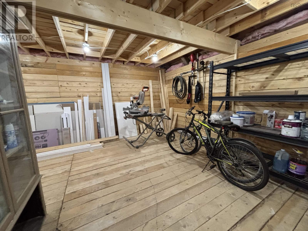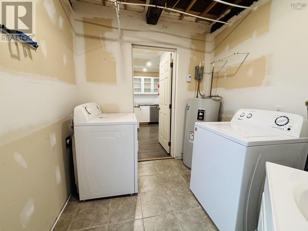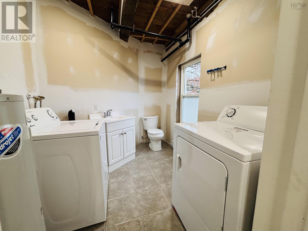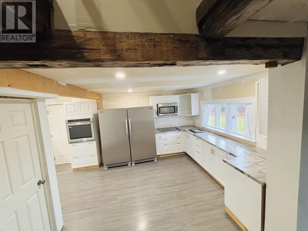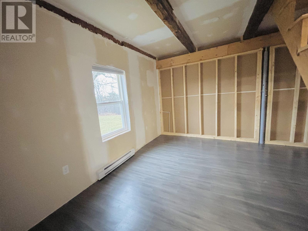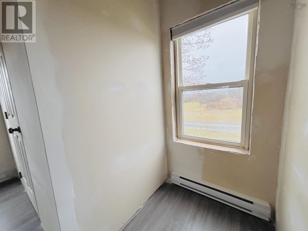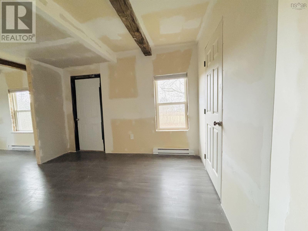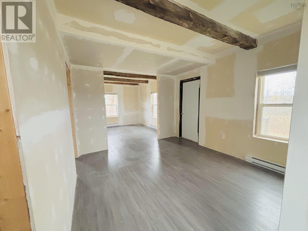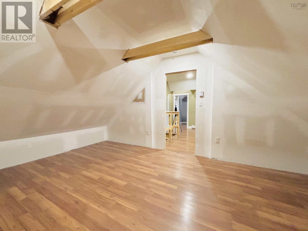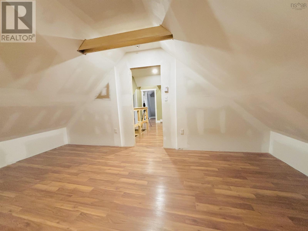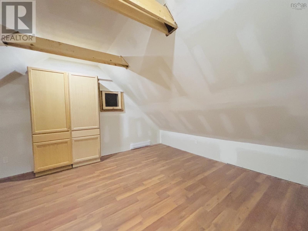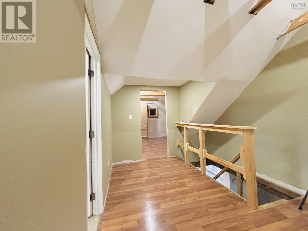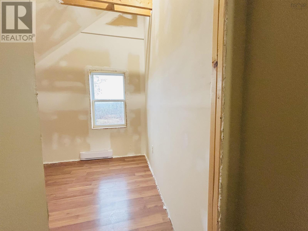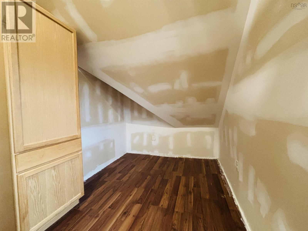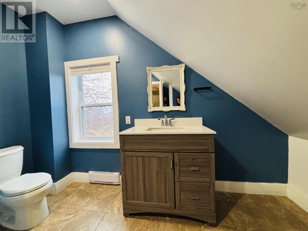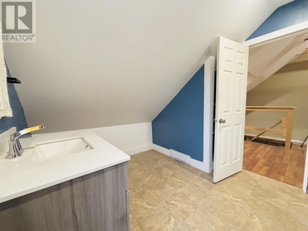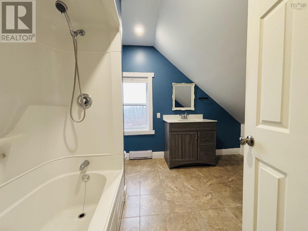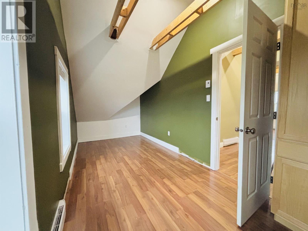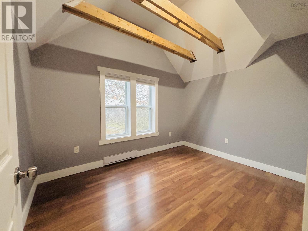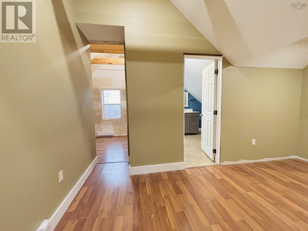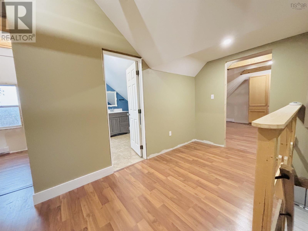836 Higginsville Road Brookvale, Nova Scotia B0N 1X0
$249,900
Welcome to peaceful countryside living! Situated on just over 6 acres, this property offers the privacy and space youve been searching for, while still being only minutes to Stewiacke and everyday amenities. The home has seen several great updates, including a new metal roof, windows, kitchen upgrades, plumbing, and all new electrical. Inside, youll find 3 spacious bedrooms plus a bonus office/den, perfect for working from home or additional family space. The layout includes 1.5 baths and the convenience of main-floor laundry. Whether youre looking to expand into a hobby farm, enjoy outdoor activities, or simply relax in a private rural setting, this property is an amazing opportunity to make that lifestyle a reality. (id:45785)
Property Details
| MLS® Number | 202527466 |
| Property Type | Single Family |
| Community Name | Brookvale |
| Amenities Near By | Shopping, Place Of Worship |
| Community Features | School Bus |
| Features | Level |
| Structure | Shed |
Building
| Bathroom Total | 2 |
| Bedrooms Above Ground | 3 |
| Bedrooms Total | 3 |
| Appliances | Cooktop - Electric, Oven - Electric, Dishwasher, Dryer, Washer, Refrigerator |
| Basement Development | Unfinished,unfinished |
| Basement Type | Full (unfinished), Partial (unfinished) |
| Constructed Date | 1935 |
| Construction Style Attachment | Detached |
| Exterior Finish | Vinyl |
| Flooring Type | Laminate, Wood |
| Foundation Type | Poured Concrete, Stone |
| Half Bath Total | 1 |
| Stories Total | 2 |
| Size Interior | 2,000 Ft2 |
| Total Finished Area | 2000 Sqft |
| Type | House |
| Utility Water | Well |
Parking
| Gravel |
Land
| Acreage | Yes |
| Land Amenities | Shopping, Place Of Worship |
| Landscape Features | Landscaped |
| Sewer | Septic System |
| Size Irregular | 6.15 |
| Size Total | 6.15 Ac |
| Size Total Text | 6.15 Ac |
Rooms
| Level | Type | Length | Width | Dimensions |
|---|---|---|---|---|
| Second Level | Bath (# Pieces 1-6) | 8.11 x 11.2 | ||
| Second Level | Bedroom | 11.4 x 8.7 | ||
| Second Level | Bedroom | 7.4 x 11.3 | ||
| Second Level | Bedroom | 16.2 x 12.4 | ||
| Second Level | Other | 11.5 x 14.3 | ||
| Second Level | Primary Bedroom | 7.6 x 23.2 | ||
| Main Level | Bath (# Pieces 1-6) | 7.3 x 9.4 | ||
| Main Level | Dining Room | 11.1 x 10.9 | ||
| Main Level | Foyer | 15.6 x 10.9 | ||
| Main Level | Kitchen | 23.3 x 11.9 | ||
| Main Level | Living Room | 24.3 x 11.9 | ||
| Main Level | Mud Room | 10.5 x 8.4 | ||
| Main Level | Storage | 22.2 x 17 |
https://www.realtor.ca/real-estate/29079028/836-higginsville-road-brookvale-brookvale
Contact Us
Contact us for more information
Tim Isenor
(902) 883-9864
(902) 499-5717
www.timshomes.ca/
The Collingwood, 291 Hwy #2
Enfield, Nova Scotia B2T 1C9

