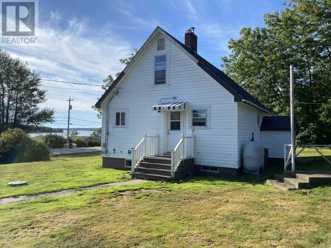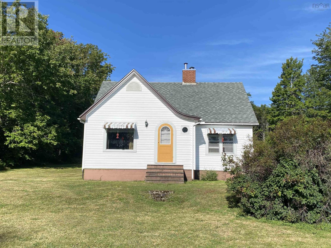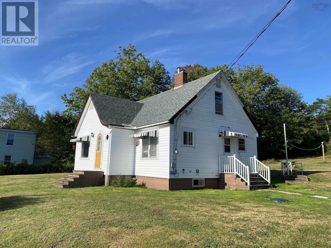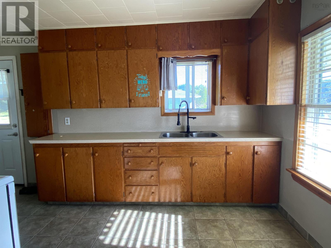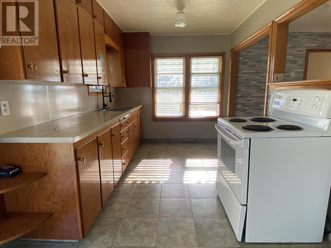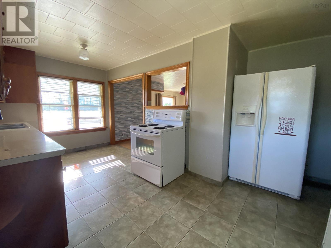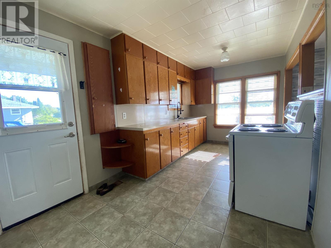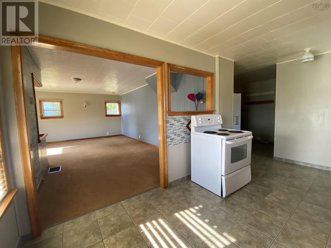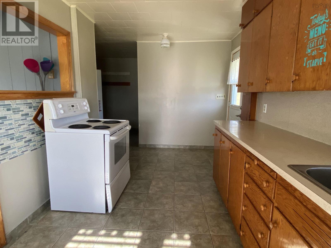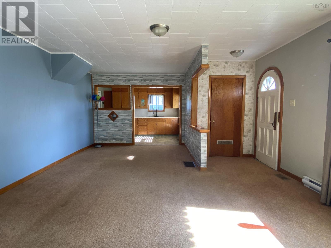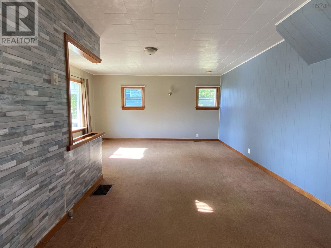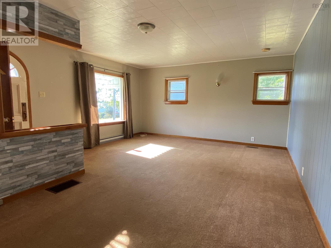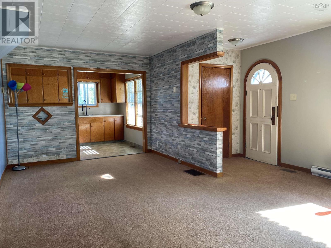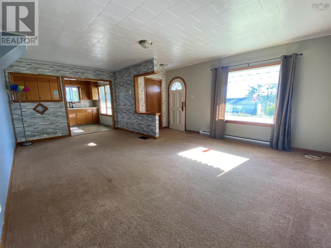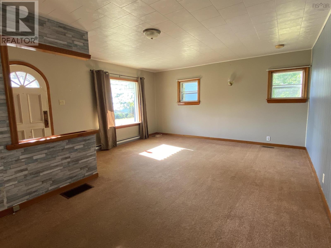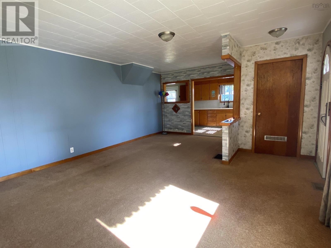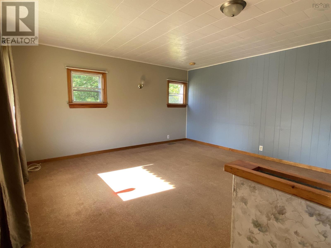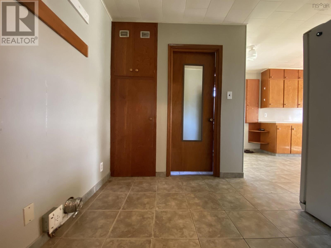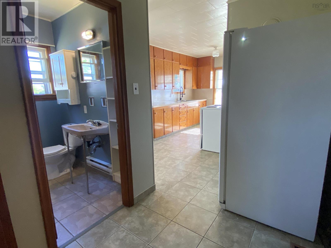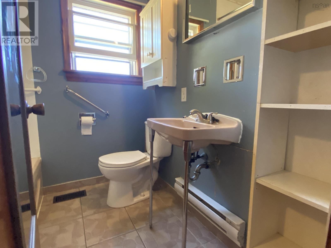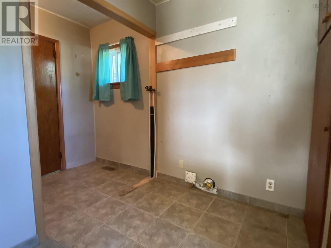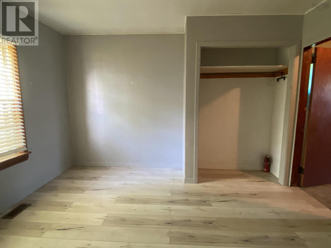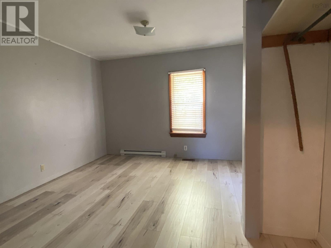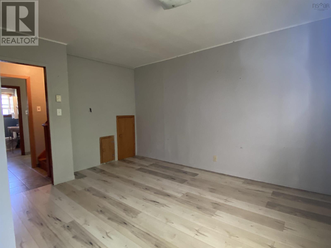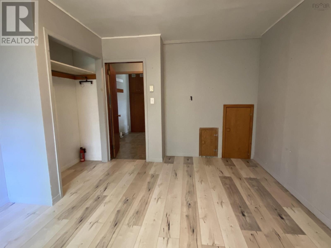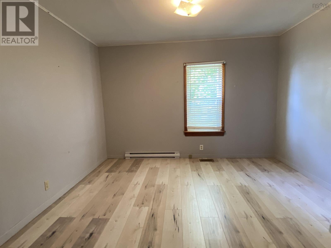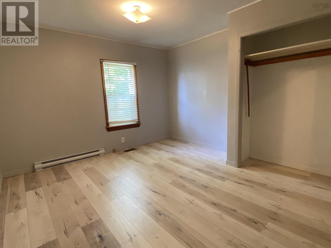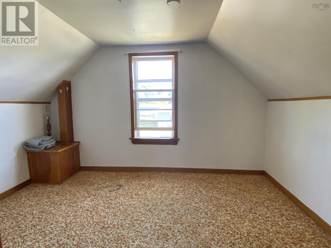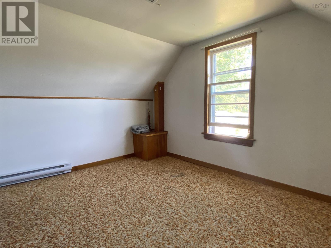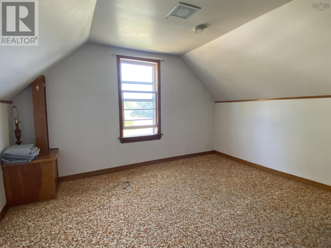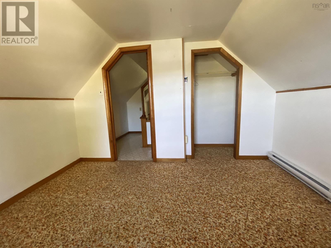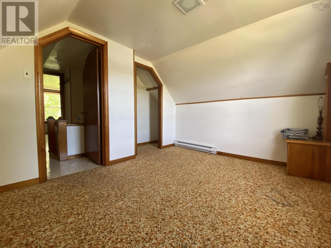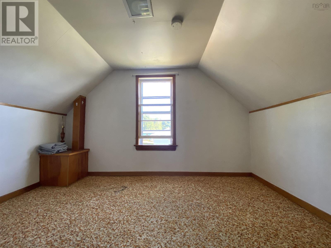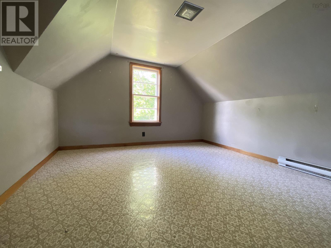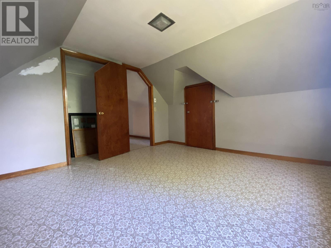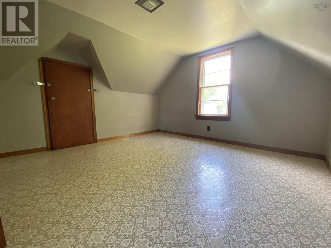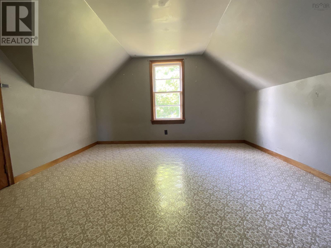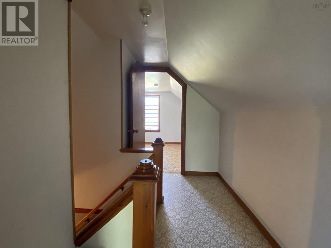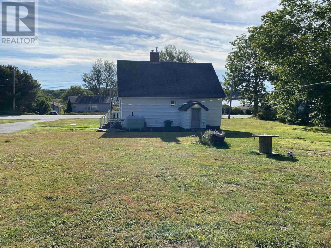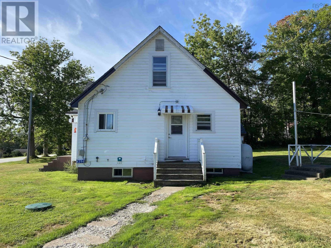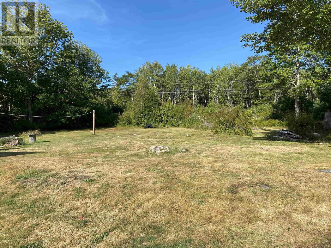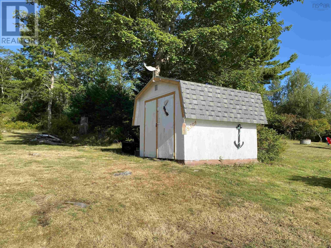8394 Highway 3 Port Mouton, Nova Scotia B0T 1T0
$305,000
Ocean-view 3-bedroom home perched on 3 PIDs totaling over 1.3 acres that back onto the provincial walking trail system in picturesque Port Mouton on the South Shore of Nova Scotia. Two bedrooms up and the primary bedroom and bath on the main floor. Already a well-built house, with hardwood floors under the carpet, the owner was meticulous with its care, adding insulation and new drywall to the main level, and creating a neat and tidy workshop area in the basement with a finished concrete floor. Port Mouton is a highly desirable area with signature Carters Beach close by. The views of Port Mouton Bay from the home & property are magnificent, making this location equally suitable as a full-time, or seasonal residence. Towering mature hardwoods provide a splendid backdrop, with a rich palette of colors in the fall. Golf, fine dining and your pick of white sand beaches are also close by. Easy access to Hwy 103 and only 15 minutes to the Town of Liverpool. (id:45785)
Property Details
| MLS® Number | 202511792 |
| Property Type | Single Family |
| Community Name | Port Mouton |
| Amenities Near By | Golf Course, Playground, Beach |
| Community Features | School Bus |
| Features | Treed |
| Structure | Shed |
| View Type | Ocean View, View Of Water |
Building
| Bathroom Total | 1 |
| Bedrooms Above Ground | 3 |
| Bedrooms Total | 3 |
| Appliances | Range - Electric, Dryer, Washer, Refrigerator |
| Basement Development | Unfinished |
| Basement Features | Walk Out |
| Basement Type | Full (unfinished) |
| Constructed Date | 1947 |
| Construction Style Attachment | Detached |
| Exterior Finish | Vinyl |
| Flooring Type | Carpeted, Ceramic Tile, Hardwood, Laminate, Vinyl |
| Foundation Type | Poured Concrete |
| Stories Total | 2 |
| Size Interior | 1,200 Ft2 |
| Total Finished Area | 1200 Sqft |
| Type | House |
| Utility Water | Dug Well, Well |
Parking
| Paved Yard |
Land
| Acreage | Yes |
| Land Amenities | Golf Course, Playground, Beach |
| Landscape Features | Partially Landscaped |
| Sewer | Septic System |
| Size Irregular | 1.3791 |
| Size Total | 1.3791 Ac |
| Size Total Text | 1.3791 Ac |
Rooms
| Level | Type | Length | Width | Dimensions |
|---|---|---|---|---|
| Second Level | Bedroom | 11.10 x 11.2 | ||
| Second Level | Bedroom | 11.10 x 9.1 | ||
| Main Level | Kitchen | 15.5 x 8.1+10.3 x 6 | ||
| Main Level | Living Room | 10 x 5.3+15.7 x 15.2 | ||
| Main Level | Bath (# Pieces 1-6) | 6.1 x 6.2 | ||
| Main Level | Bedroom | 11.9 x 9.10 |
https://www.realtor.ca/real-estate/28345004/8394-highway-3-port-mouton-port-mouton
Contact Us
Contact us for more information
Ann Levy
(888) 611-3087
www.annlevy.ca/
163 Main Street
Liverpool, Nova Scotia B0T 1K0
Sarah Herman
163 Main Street
Liverpool, Nova Scotia B0T 1K0

