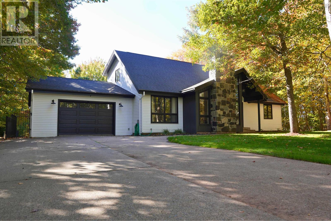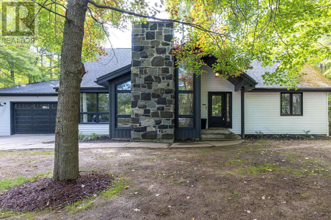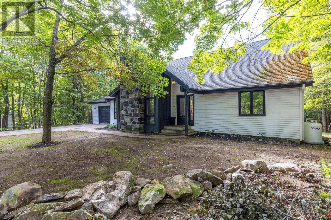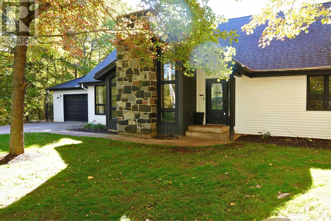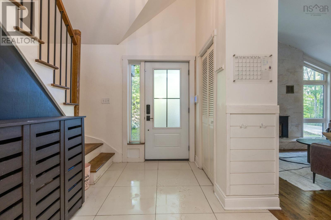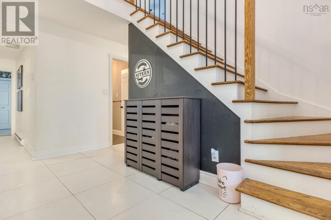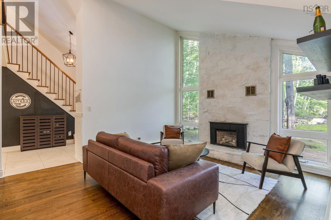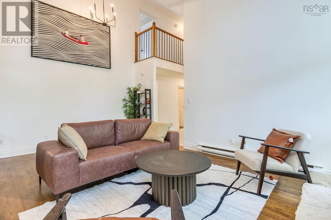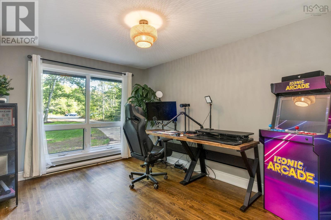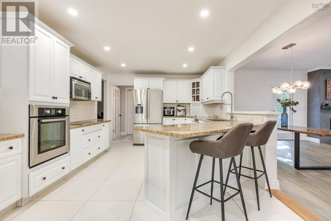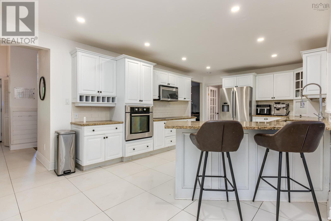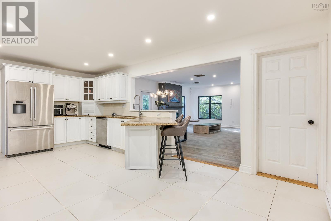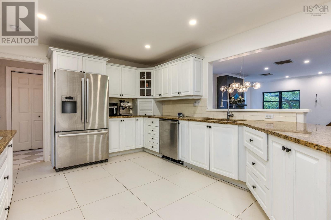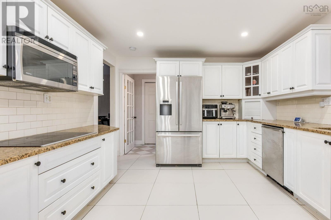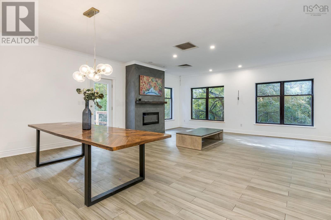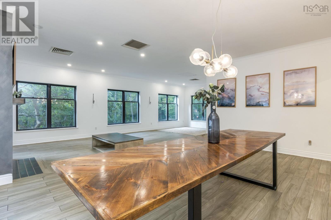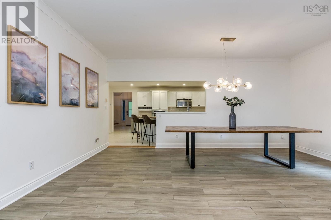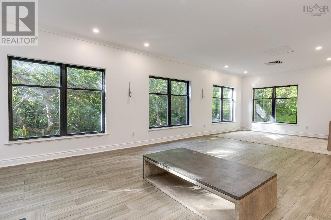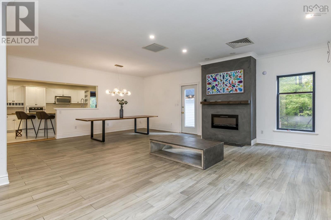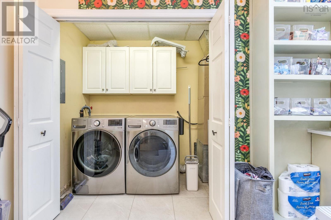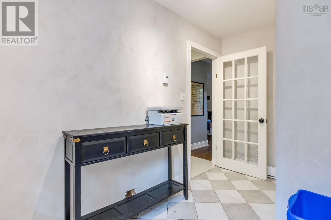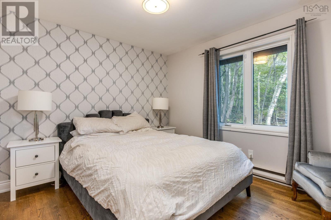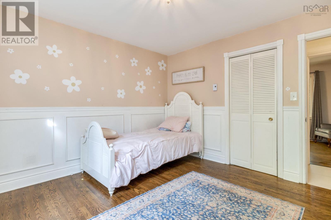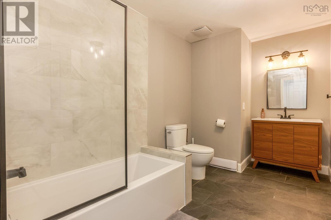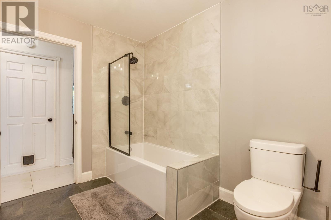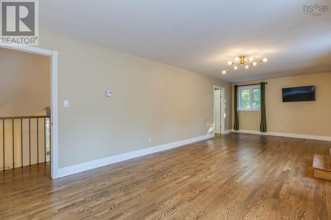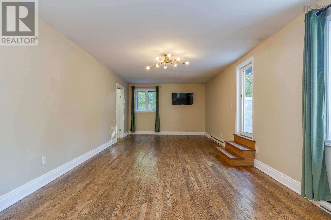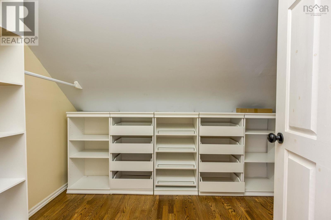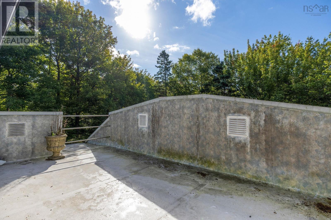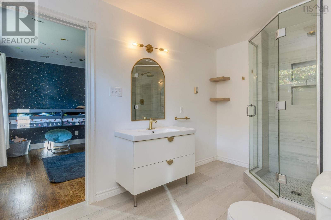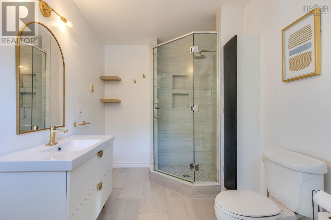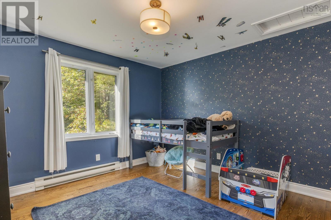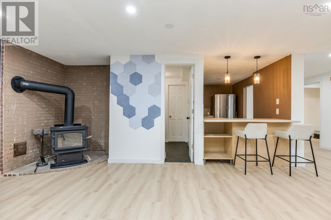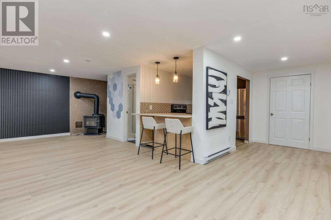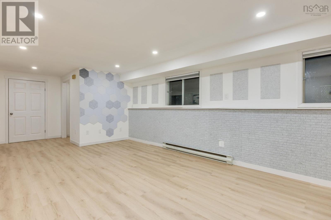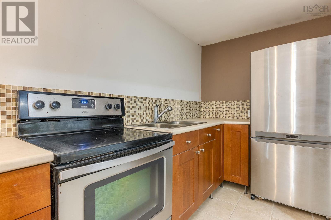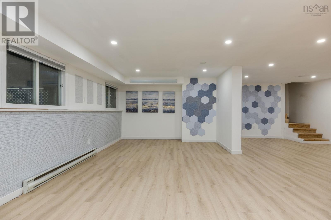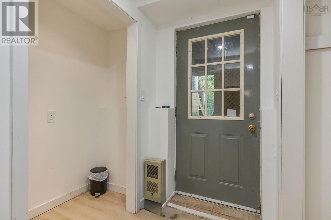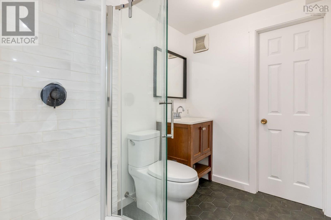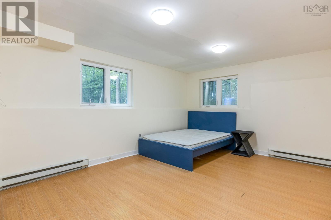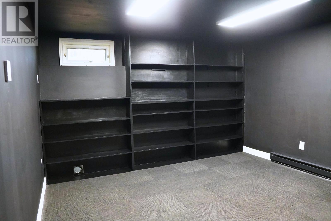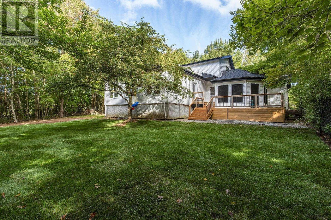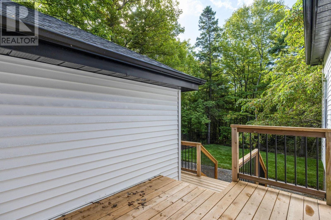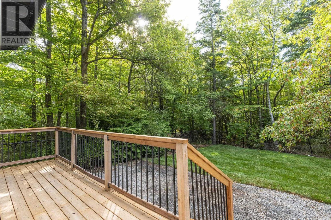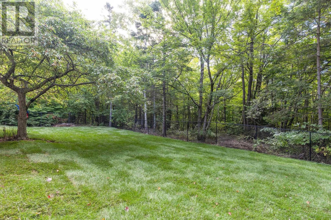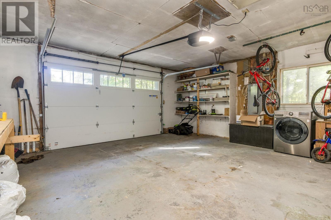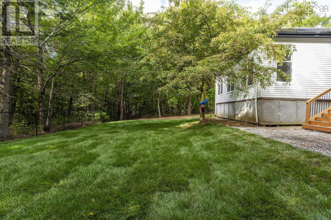84 Second Street Lakeview, Nova Scotia B4C 4C9
$730,000
Welcome to 84 Second St in Lakeview. This spacious 5-bedroom, 3-bathroom home is tucked away at the end of a cul-de-sac and is perfect for a growing or multi-generational family. The main level features stunning cathedral ceilings, a propane fireplace, and hardwood floors. Upstairs, you will find a large primary bedroom complete with a walk in closet & your own balcony, along with a second bedroom and bathroom. The lower level is complete with a walk-out and offers a kitchenette, bedroom, and generous living space, which is ideal for entertaining or for your extended family. Recent updates include a new pantry/laundry room, repointed chimney, hot water on-demand system (2024) that also provides radiant in-floor heating in the main living area and laundry, new siding, refinished hardwood floors, and upgrades throughout the lower level. Not to mention the ducted cooling system, providing year-around comfort. Outside, you will find a fully-fenced backyard, which creates the perfect spot for kids, pets, or summer gatherings. Lakeview, a hidden gem and a sister to Fall River and Windsor Junction since 1891. This community has access to the beach at Windsor Junction Community Centre, and is only a short drive away from amenities. There is nothing cookie-cutter about this home! Dont miss your chance to have a look at this great property in a sought-after area. (id:45785)
Property Details
| MLS® Number | 202524723 |
| Property Type | Single Family |
| Community Name | Lakeview |
| Amenities Near By | Park, Playground, Shopping |
| Community Features | Recreational Facilities |
| Equipment Type | Propane Tank |
| Features | Sump Pump |
| Rental Equipment Type | Propane Tank |
Building
| Bathroom Total | 3 |
| Bedrooms Above Ground | 4 |
| Bedrooms Below Ground | 1 |
| Bedrooms Total | 5 |
| Appliances | Oven - Electric, Dishwasher, Dryer, Washer, Microwave Range Hood Combo, Refrigerator |
| Constructed Date | 1984 |
| Construction Style Attachment | Detached |
| Cooling Type | Central Air Conditioning |
| Exterior Finish | Stone, Vinyl |
| Fireplace Present | Yes |
| Flooring Type | Hardwood, Laminate, Tile |
| Foundation Type | Poured Concrete |
| Stories Total | 2 |
| Size Interior | 3,938 Ft2 |
| Total Finished Area | 3938 Sqft |
| Type | House |
| Utility Water | Municipal Water |
Parking
| Garage | |
| Attached Garage | |
| Concrete |
Land
| Acreage | Yes |
| Land Amenities | Park, Playground, Shopping |
| Landscape Features | Partially Landscaped |
| Sewer | Septic System |
| Size Irregular | 1.033 |
| Size Total | 1.033 Ac |
| Size Total Text | 1.033 Ac |
Rooms
| Level | Type | Length | Width | Dimensions |
|---|---|---|---|---|
| Second Level | Primary Bedroom | 27.5 x 11.11 | ||
| Second Level | Other | 9.11 x 7.7 | ||
| Second Level | Bedroom | 12. x 11.9 | ||
| Second Level | Bath (# Pieces 1-6) | 6.11 x 11.11 | ||
| Basement | Recreational, Games Room | 28.6 x 29.2 | ||
| Basement | Eat In Kitchen | 12.9 x 6.2 | ||
| Basement | Bath (# Pieces 1-6) | 7.7 x 5.8 | ||
| Basement | Utility Room | 4.9 x 6 | ||
| Basement | Bedroom | 14.6 x 12.4 | ||
| Basement | Den | 14.6 x 11.5 | ||
| Main Level | Living Room | 13.8 x 17.10 | ||
| Main Level | Den | 9.9 x 12.11 | ||
| Main Level | Kitchen | 20.10 x 11.10 | ||
| Main Level | Laundry Room | 11.2 x 6.11 | ||
| Main Level | Bath (# Pieces 1-6) | 6.11 x 11.9 | ||
| Main Level | Bedroom | 12. x 10.6 | ||
| Main Level | Bedroom | 12. x 11.9 | ||
| Main Level | Dining Room | 18.7 x 11.9 | ||
| Main Level | Mud Room | 6.3 x 11.10 | ||
| Main Level | Storage | 11.8 x 11.8 |
https://www.realtor.ca/real-estate/28933566/84-second-street-lakeview-lakeview
Contact Us
Contact us for more information
Dan Ferguson
610 Wright Avenue, Unit 2
Dartmouth, Nova Scotia B3A 1M9

