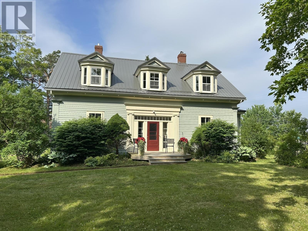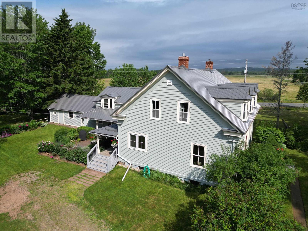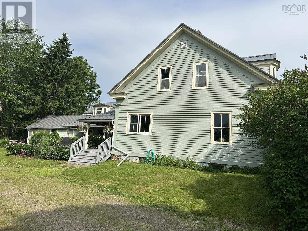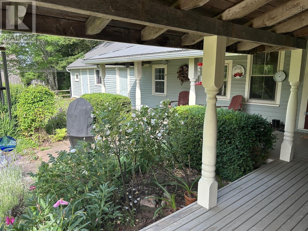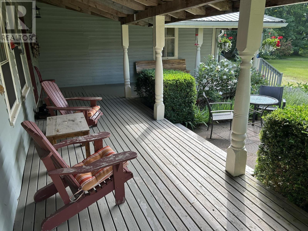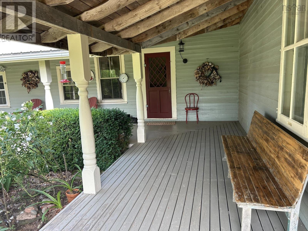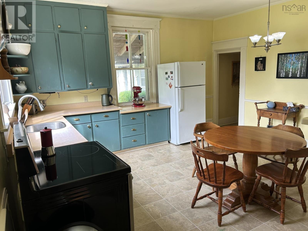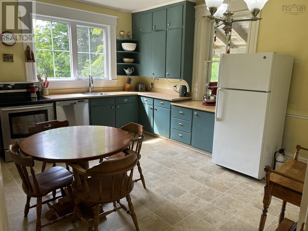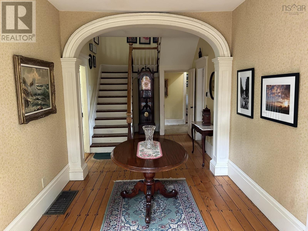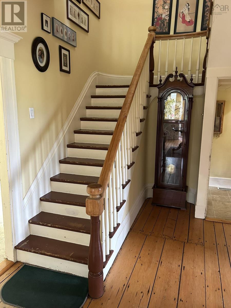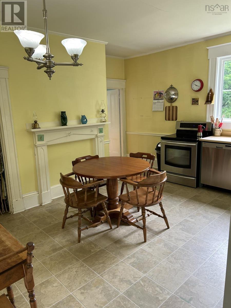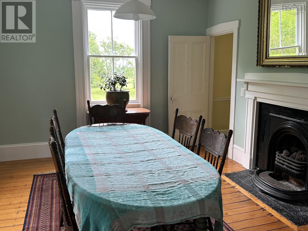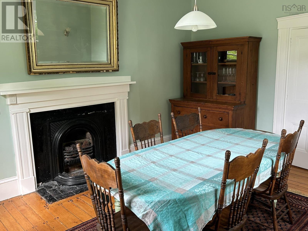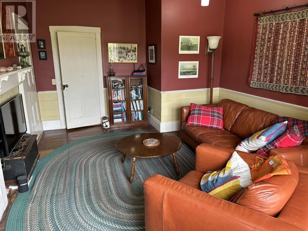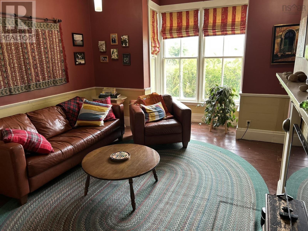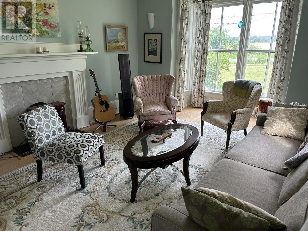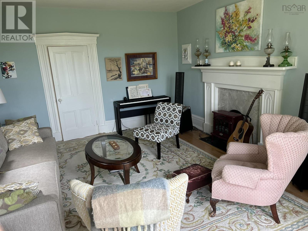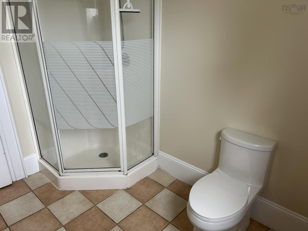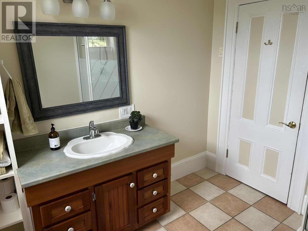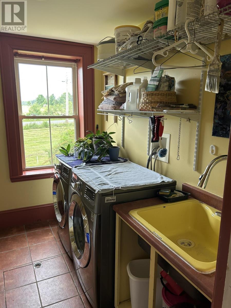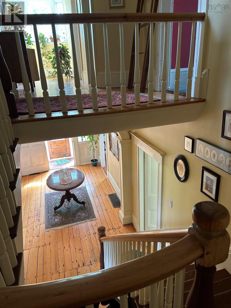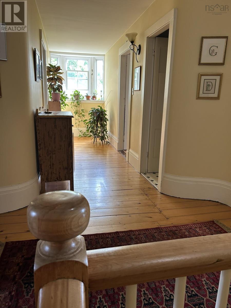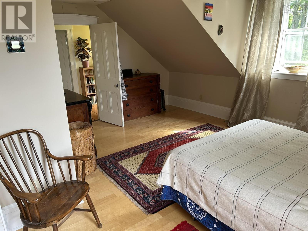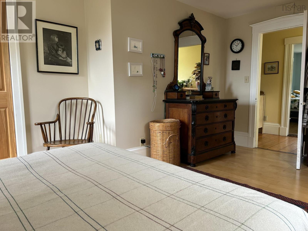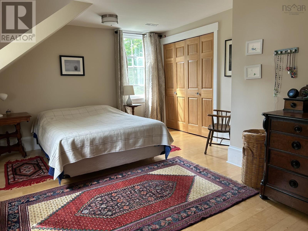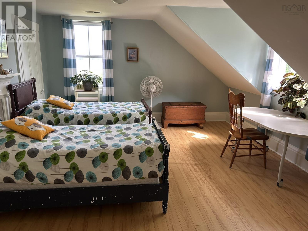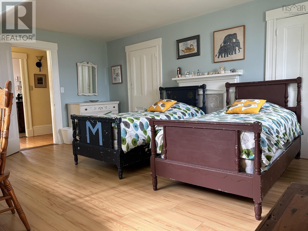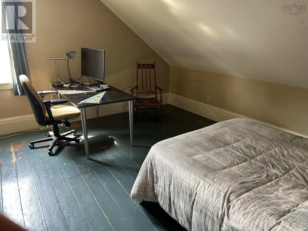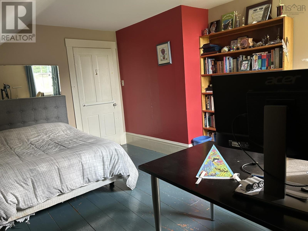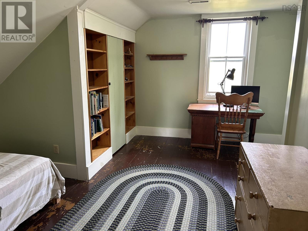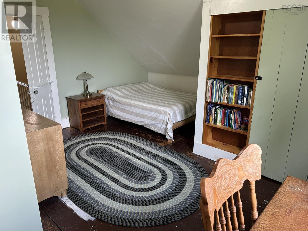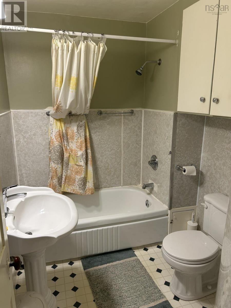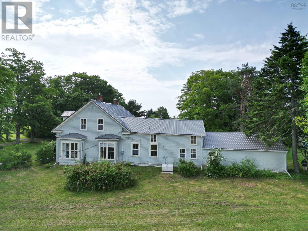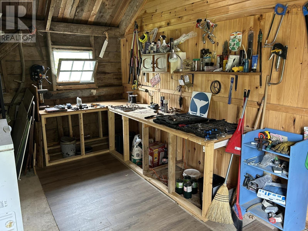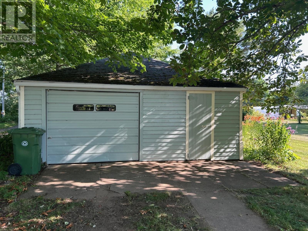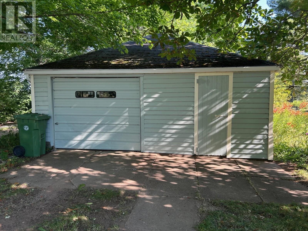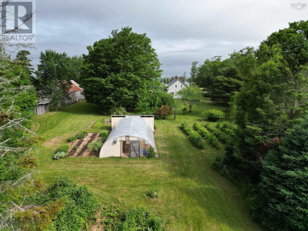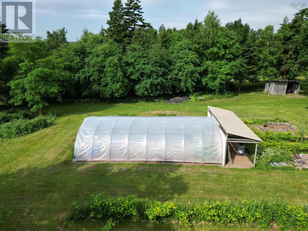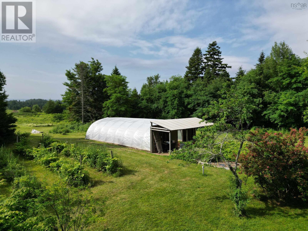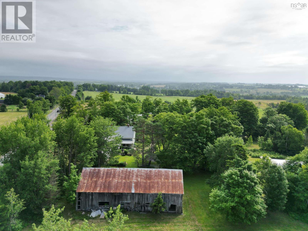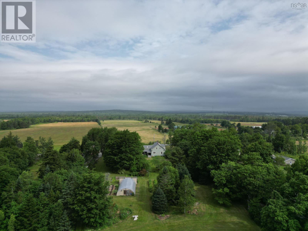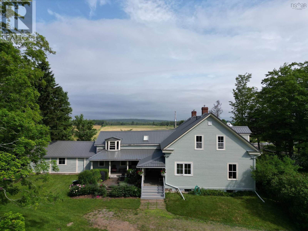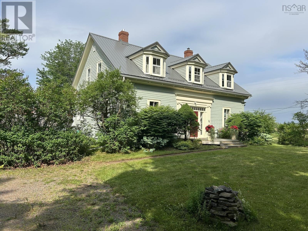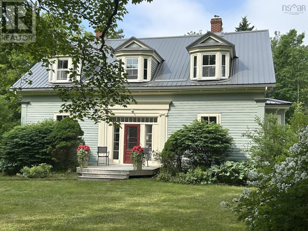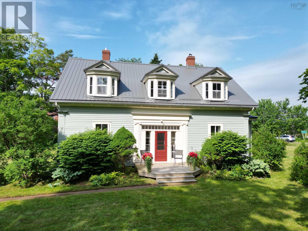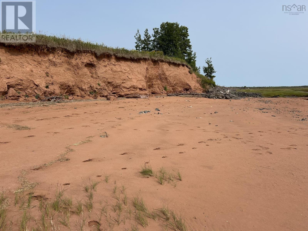4 Bedroom
2 Bathroom
3,420 ft2
Fireplace
Heat Pump
Acreage
Partially Landscaped
$597,000
A geothermally-heated and cooled farmhouse that's been completely restored and re-wired is hard to find, but this one is located just 20 minutes from the thriving Town of Truro, with a sandy beach just a short stroll away. The well-maintained kitchen, formal dining room & 2 living rooms wrap their arms around you as you walk in. There is a full bathroom on each floor, a gym/workout room, an office, wide foyers & an antique wooden banister leading to 4 bedrooms. The elegant 9-foot ceilings are not a concern when it comes to heating & cooling, as you'll save cash and enjoy comfort with the geothermal "water furnace." There's also a propane hot water system, meaning your hot shower stays on if there's ever a power blip. You'll enjoy a wired garage with an electric car charger & there's even a maple sugar shack. Plus, don't forget the 1000 sq ft greenhouse that has both water and power inside! This home shows off its 182 year history while offering modern conveniences, a dry, upgraded basement & beautiful grounds. Relax in the 3,000 sq feet of living space and enjoy picking fresh apricots and apples growing on your side lawn! Home never felt so good! (id:45785)
Property Details
|
MLS® Number
|
202516957 |
|
Property Type
|
Single Family |
|
Community Name
|
Great Village |
|
Amenities Near By
|
Playground, Shopping, Place Of Worship, Beach |
|
Community Features
|
School Bus |
|
Equipment Type
|
Water Heater |
|
Features
|
Sump Pump |
|
Rental Equipment Type
|
Water Heater |
|
View Type
|
Ocean View |
Building
|
Bathroom Total
|
2 |
|
Bedrooms Above Ground
|
4 |
|
Bedrooms Total
|
4 |
|
Appliances
|
Range - Electric, Dishwasher, Dryer - Electric, Washer, Refrigerator |
|
Constructed Date
|
1843 |
|
Construction Style Attachment
|
Detached |
|
Cooling Type
|
Heat Pump |
|
Exterior Finish
|
Wood Siding |
|
Fireplace Present
|
Yes |
|
Flooring Type
|
Hardwood, Laminate, Linoleum, Wood |
|
Foundation Type
|
Stone |
|
Stories Total
|
2 |
|
Size Interior
|
3,420 Ft2 |
|
Total Finished Area
|
3420 Sqft |
|
Type
|
House |
|
Utility Water
|
Drilled Well |
Parking
|
Garage
|
|
|
Detached Garage
|
|
|
Gravel
|
|
Land
|
Acreage
|
Yes |
|
Land Amenities
|
Playground, Shopping, Place Of Worship, Beach |
|
Landscape Features
|
Partially Landscaped |
|
Sewer
|
Septic System |
|
Size Irregular
|
3 |
|
Size Total
|
3 Ac |
|
Size Total Text
|
3 Ac |
Rooms
| Level |
Type |
Length |
Width |
Dimensions |
|
Second Level |
Bath (# Pieces 1-6) |
|
|
6. x 7 |
|
Second Level |
Primary Bedroom |
|
|
14 x 17 |
|
Second Level |
Bedroom |
|
|
13. x 16 |
|
Second Level |
Bedroom |
|
|
12.6 x 15 |
|
Second Level |
Bedroom |
|
|
13. x 15 |
|
Second Level |
Den |
|
|
13 x 16 |
|
Second Level |
Storage |
|
|
16 x 16 |
|
Main Level |
Foyer |
|
|
6.5 x 16 |
|
Main Level |
Living Room |
|
|
13.10 x 17 |
|
Main Level |
Dining Room |
|
|
12.6 x 14.10 |
|
Main Level |
Family Room |
|
|
11.6 x 17 |
|
Main Level |
Kitchen |
|
|
13.4 x 14.10 |
|
Main Level |
Laundry Room |
|
|
7. x 9 |
|
Main Level |
Bath (# Pieces 1-6) |
|
|
7.6 x 9 |
|
Main Level |
Games Room |
|
|
10. x 16 |
|
Main Level |
Den |
|
|
13. x 16 |
https://www.realtor.ca/real-estate/28574663/8480-highway-2-great-village-great-village

