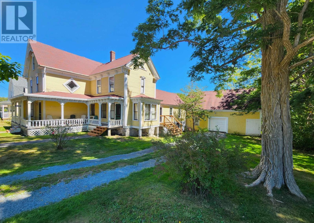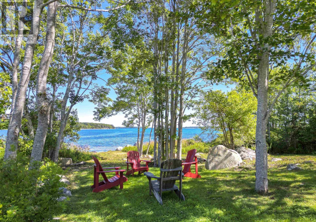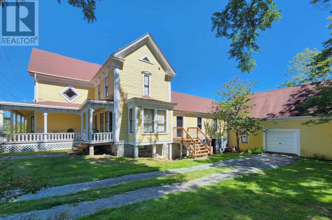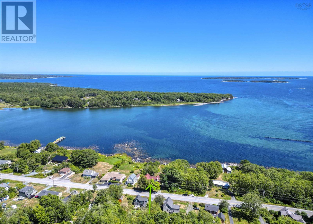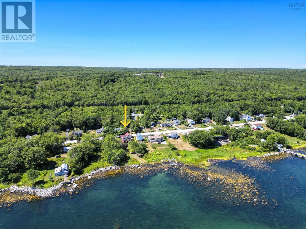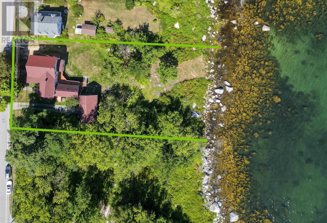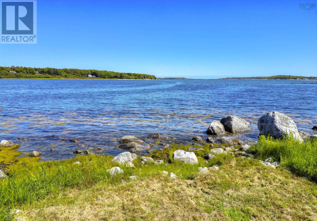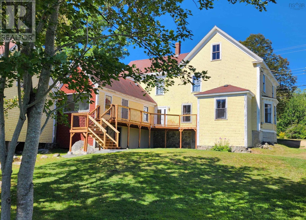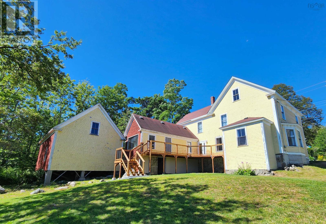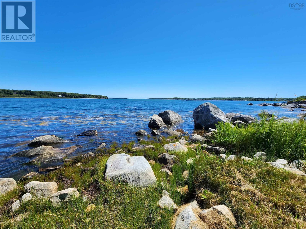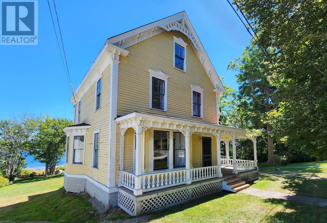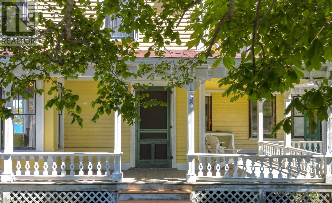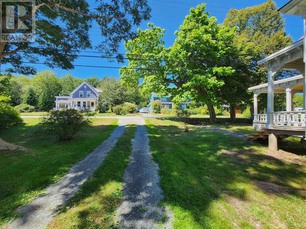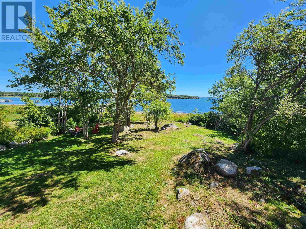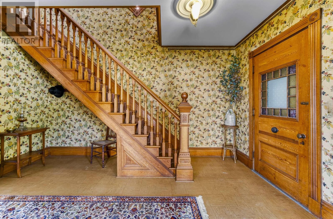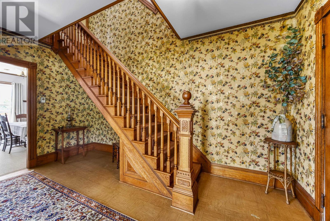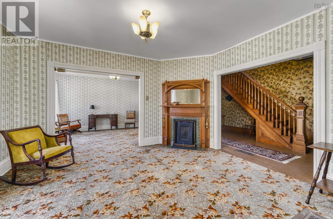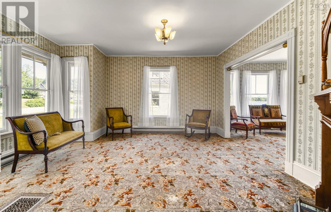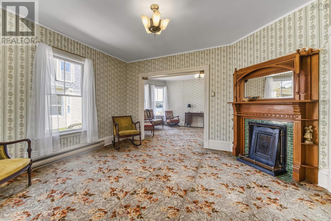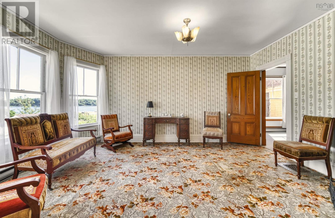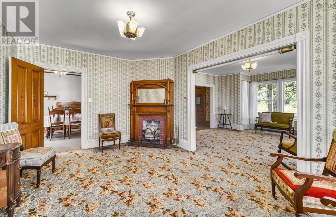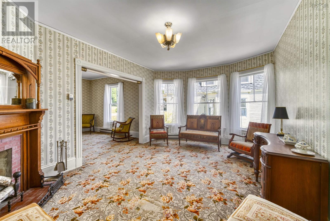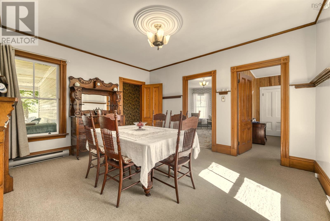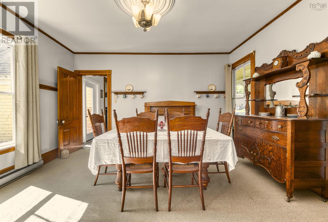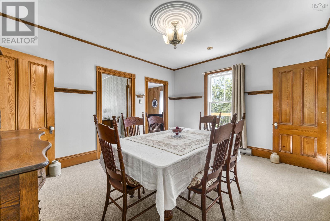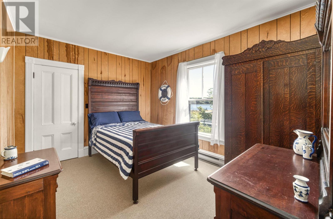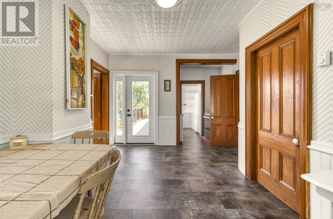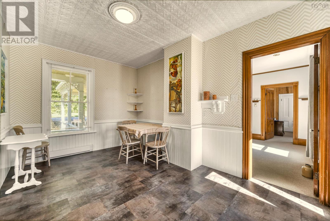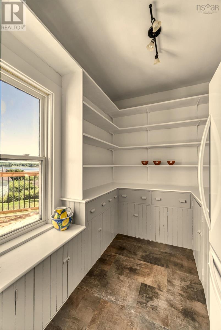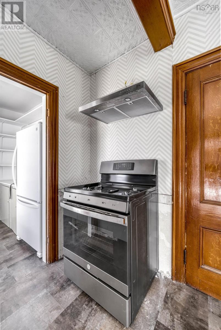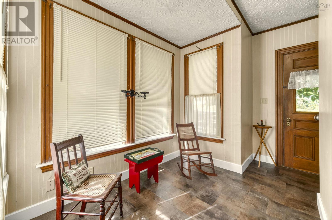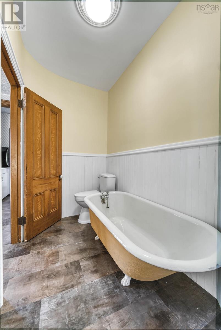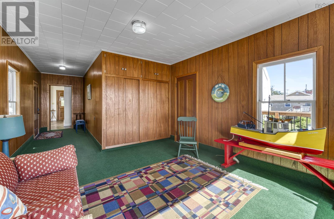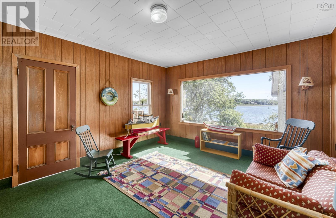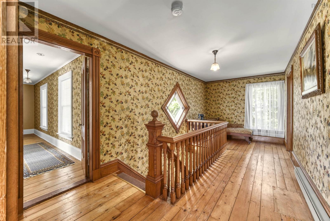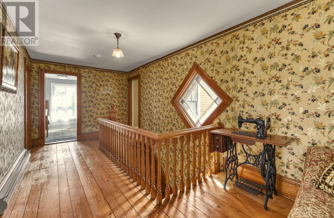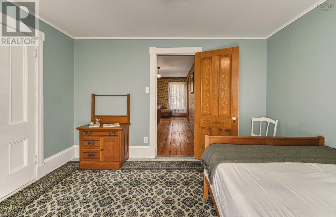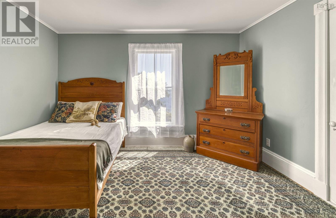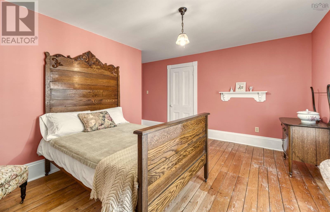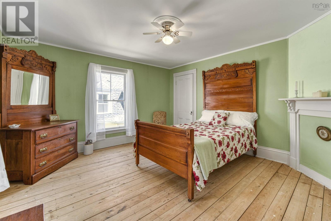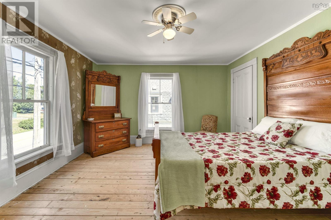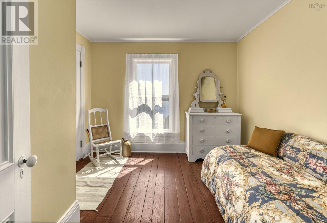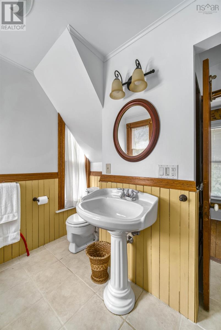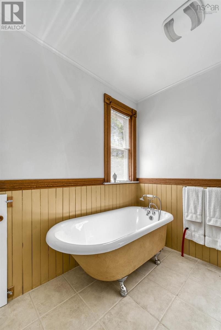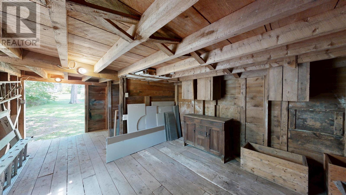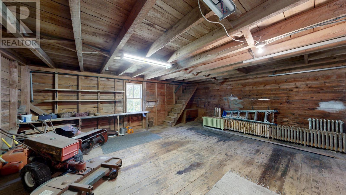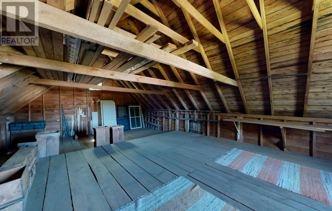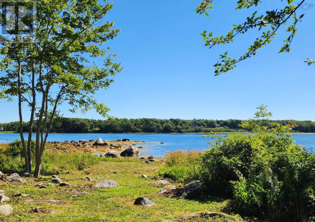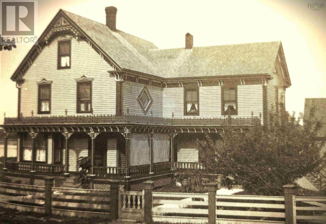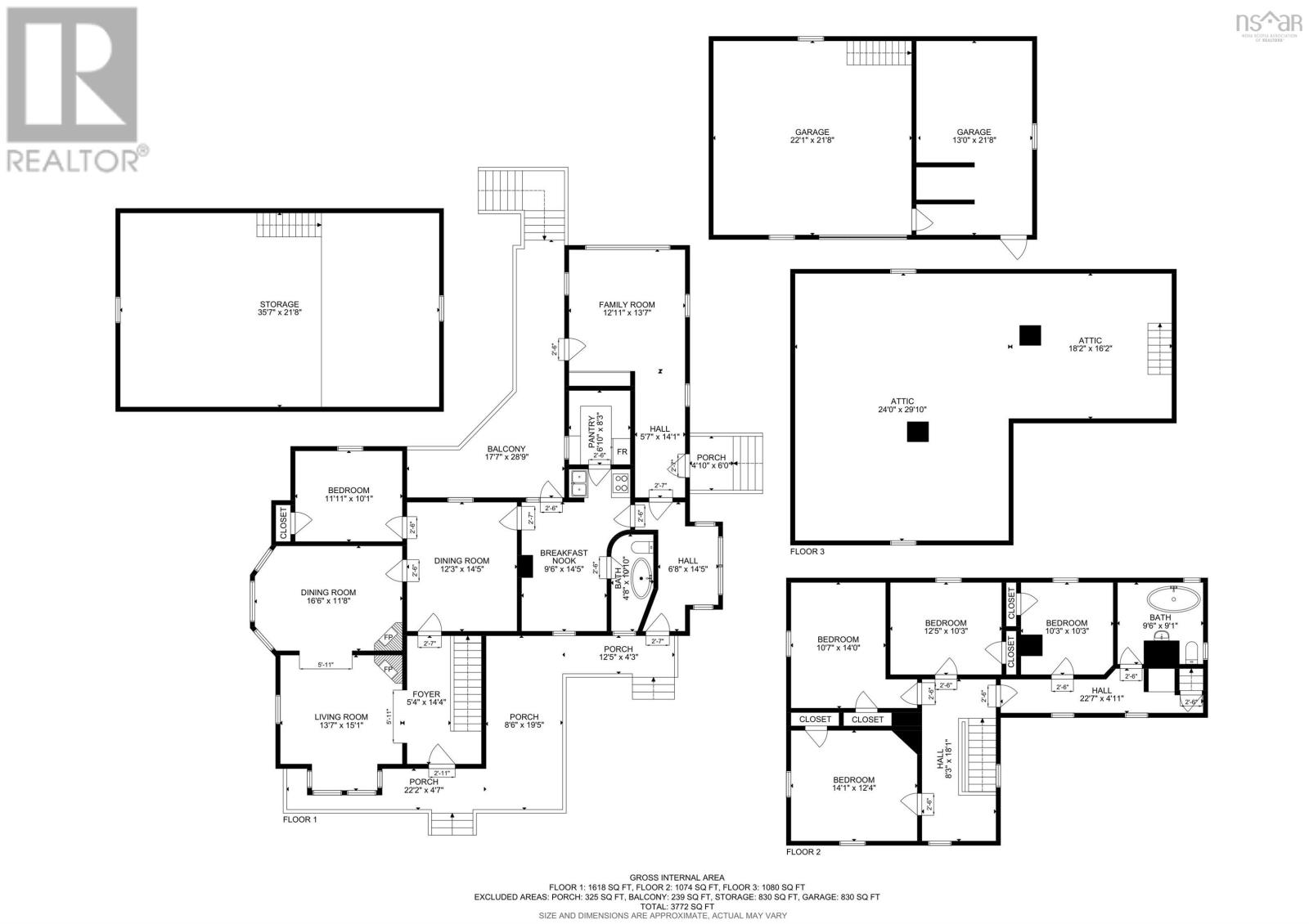8499 3 Highway Port Mouton, Nova Scotia B0T 1T0
$499,000
Large Victorian or Edwardian houses built directly on the ocean in Nova Scotia are "few and far between". The Isaiah Leslie house, constructed in 1902, is a time capsule for a by-gone era, located in the quiet, seaside village of Port Mouton and known as the most beautiful house ever built in the village. "Sheep overboard!" was the cry when Champlain moored off the coast in 1604, legend has it, as a frenzied creature, so overwhelmed at the sight of land after its long journey, leapt and swam to shore. Isaiah was descended from United Empire Loyalists and was likely the most successful merchant in the village to have built such an impressive, full two and half story, 5 bedroom home with its gingerbread and fine wrap-around verandah. The house sits on an original stone foundation overlooking the ocean on a quiet, secondary road which winds its way along the coast just 15 minutes from the town of Liverpool. The main floor features a welcoming large front entry and large double parlor to greet guests. A generous sized formal dining room is at the rear of the hall with a main floor, senior bedroom tucked away to the side. Continuing through the dining room one enters what was once a large kitchen with pantries at the rear. There is a spacious side entry from the front verandah and at the rear of the house is a family room with ocean view. The second floor features a broad hall at the top of the stairs which lends access to three bedrooms and in addition, a long hall leads to the former servant's quarters, family bath and staircase an undeveloped, immense attic. The property also features one of the best preserved barns in the county. The house has remarkably well preserved woodwork with most of its architectural detail in tact and most of the home's original antique furniture included. The landscape gently slopes to over 100 feet fronting on a bay. Located a short walk to a convenience store, close to Carter's Beach, Summerville Beach and White Point Resort. (id:45785)
Property Details
| MLS® Number | 202521456 |
| Property Type | Single Family |
| Community Name | Port Mouton |
| Amenities Near By | Shopping |
| Features | Sloping, Balcony |
| View Type | Ocean View |
| Water Front Type | Waterfront On Ocean |
Building
| Bathroom Total | 2 |
| Bedrooms Above Ground | 5 |
| Bedrooms Total | 5 |
| Appliances | Range - Electric, Refrigerator |
| Basement Development | Unfinished |
| Basement Type | Full (unfinished) |
| Constructed Date | 1902 |
| Construction Style Attachment | Detached |
| Exterior Finish | Wood Shingles |
| Flooring Type | Linoleum, Wood |
| Foundation Type | Stone |
| Stories Total | 3 |
| Size Interior | 2,692 Ft2 |
| Total Finished Area | 2692 Sqft |
| Type | House |
| Utility Water | Dug Well, Well |
Parking
| Garage | |
| Detached Garage | |
| Gravel |
Land
| Acreage | No |
| Land Amenities | Shopping |
| Landscape Features | Landscaped |
| Sewer | Septic System |
| Size Irregular | 0.5969 |
| Size Total | 0.5969 Ac |
| Size Total Text | 0.5969 Ac |
Rooms
| Level | Type | Length | Width | Dimensions |
|---|---|---|---|---|
| Second Level | Foyer | 8.3x18.1 | ||
| Second Level | Bedroom | 14.1x12.4 | ||
| Second Level | Bedroom | 10.7x14 | ||
| Second Level | Bedroom | 12.5x10.3 | ||
| Second Level | Foyer | 4.11x22.7 | ||
| Second Level | Bedroom | 10.3x10.3 | ||
| Second Level | Bath (# Pieces 1-6) | 9.6x9.1 | ||
| Third Level | Other | 24x29.10+18.2x16.2 attic | ||
| Main Level | Foyer | 5.4x14.4 | ||
| Main Level | Living Room | 13.7x15.1 | ||
| Main Level | Living Room | 16.6x11.8 | ||
| Main Level | Dining Room | 12.3x14.5 | ||
| Main Level | Bedroom | 11.11x10.1 | ||
| Main Level | Dining Room | 9.6x14.5 | ||
| Main Level | Kitchen | 6.10x8.3 | ||
| Main Level | Bath (# Pieces 1-6) | 4.8x10.10 | ||
| Main Level | Foyer | 6.8x14.5 | ||
| Main Level | Foyer | 5.7x14.1 | ||
| Main Level | Family Room | 12.11x13.7 |
https://www.realtor.ca/real-estate/28770615/8499-3-highway-port-mouton-port-mouton
Contact Us
Contact us for more information
Michael Wilson
(866) 791-4483
96 Montague Street
Lunenburg, Nova Scotia B0J 2C0
Jeffrey Everett
96 Montague Street
Lunenburg, Nova Scotia B0J 2C0

