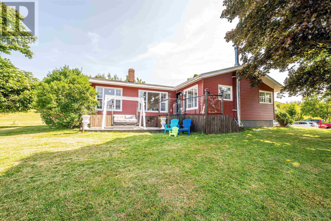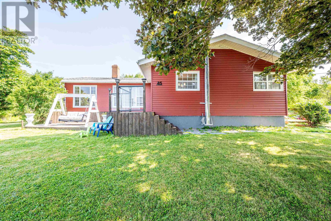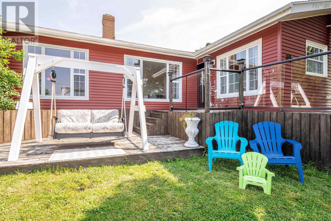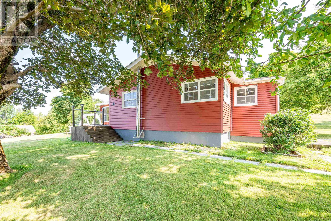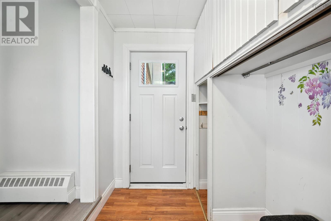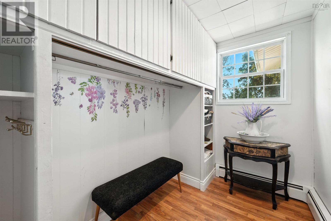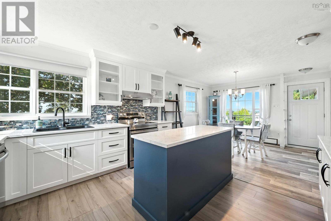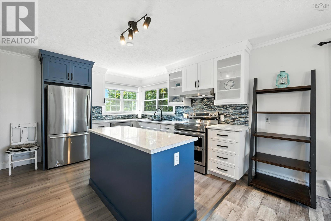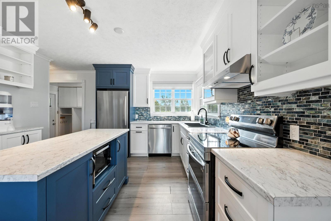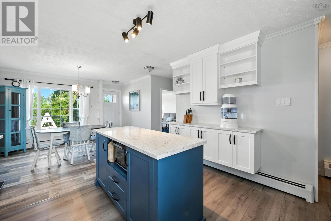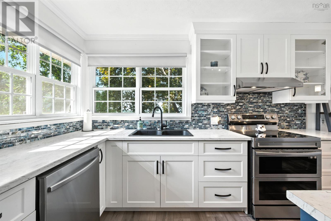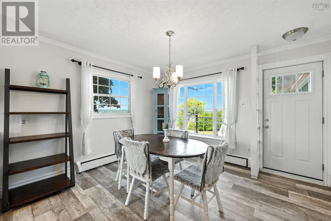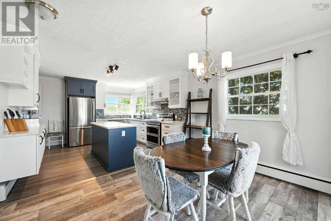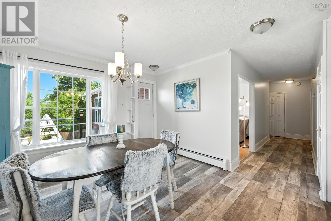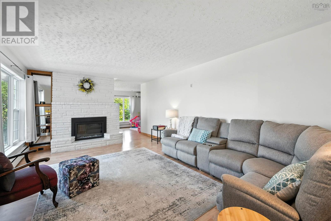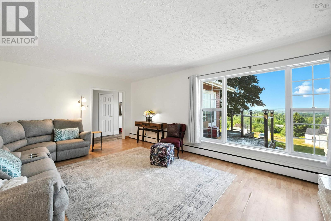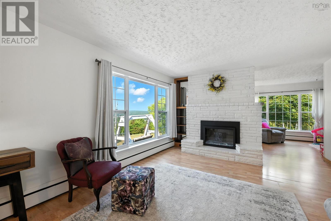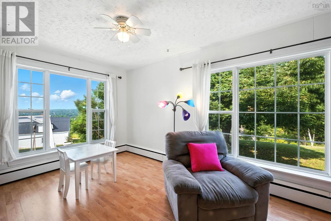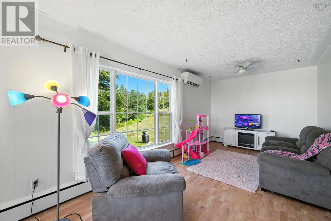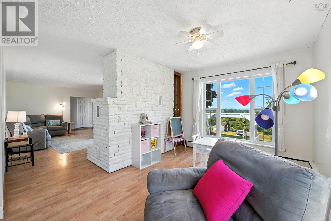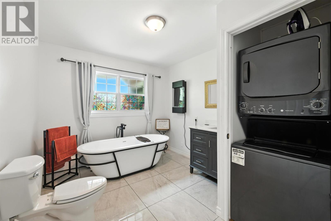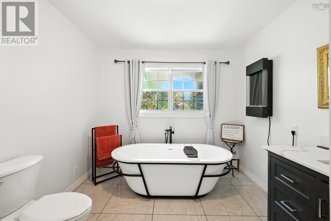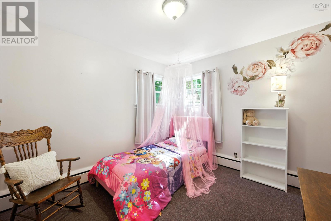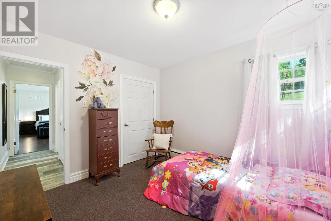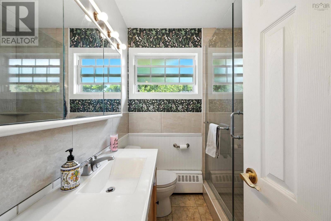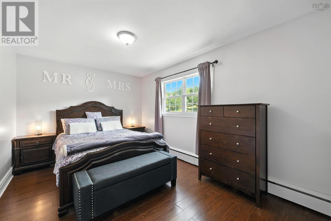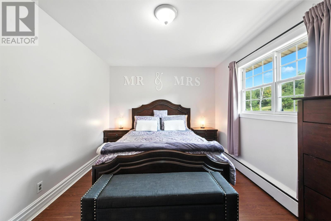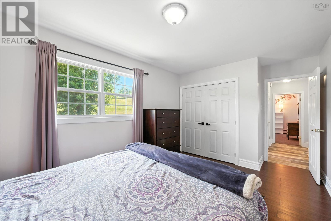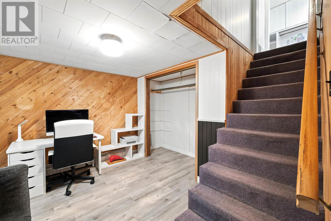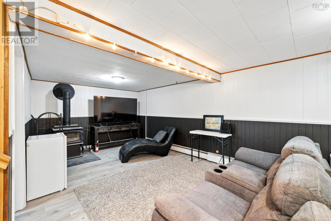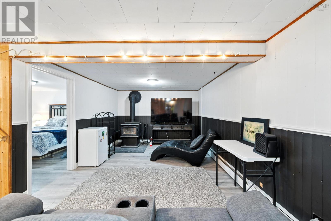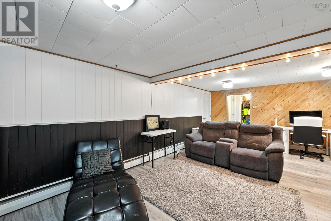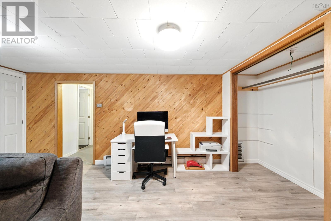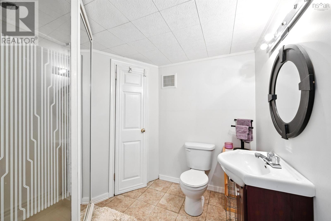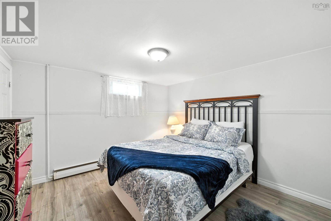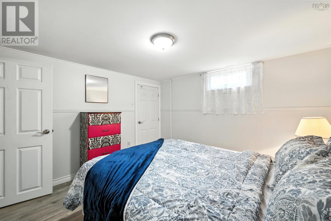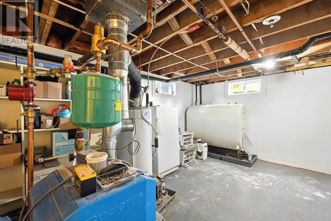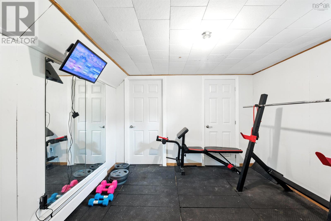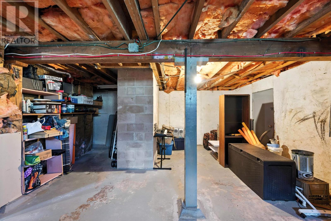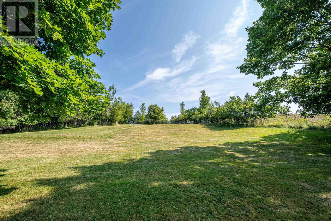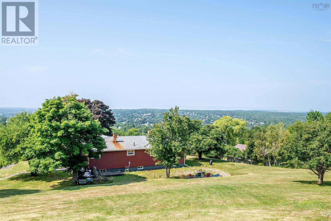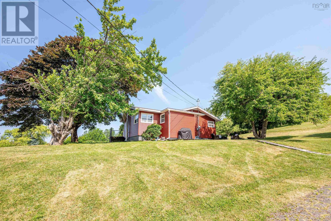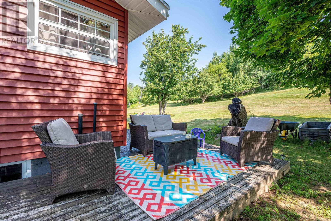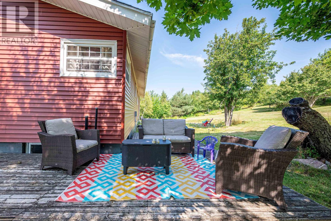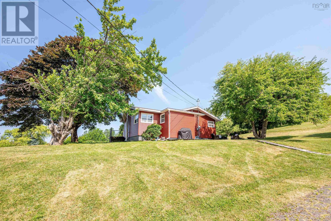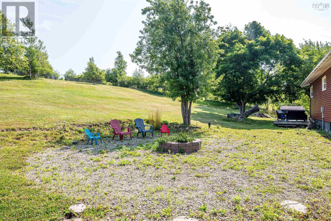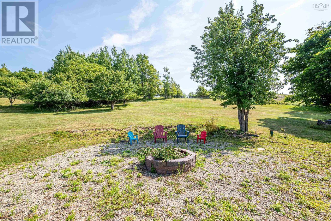85 Chestnut Street Trenton, Nova Scotia B0X 1X0
$399,000
Welcome to your dream home in Trenton! This beautifully updated bungalow features 3 bedrooms and 3 baths, perfectly situated on a hill to offer breathtaking views and a serene sense of privacy. As you approach the property, youll be impressed by the meticulously maintained yard, setting the stage for what awaits inside. Step through the front door and into a warm, inviting atmosphere, where natural light pours in through large windows, enhancing the homes spacious feel. The brand-new kitchen is a chef's delight, boasting modern cupboards, sleek countertops, a stylish backsplash, and brand-new appliances, providing both function and flair. The main floor also includes a cozy dining area, two well-sized bedrooms, and a beautiful 3-piece bath with a soaker tub and laundry closet for added convenience. Adjacent to the laundry area, youll find a generous living room that flows seamlessly into a family roomideal for entertaining guests or enjoying family time. As you venture to the basement, you'll discover an additional bedroom, a 3-piece bathroom, and a versatile rec room perfect for game nights or as a cozy media space. This level also features an office area and a workshop, offering an abundance of storage options to keep your home organized. In addition to its many features, this home comes equipped with a Generlink hookup and a brand new 11,500KW generator, providing peace of mind and convenience during power outages. Outside, the true jewel of the property awaitsthe expansive backyard serves as a private retreat for outdoor dining and relaxation, while the front deck invites you to unwind and soak in the picturesque views that surround you. With upgraded 200 amp service and all new siding, windows, and doors, this bungalow combines modern amenities with charming character. Whether youre a growing family seeking space to thrive or someone looking for a peaceful retreat, this home provides ample room to spread out and enjoy life to the fullest . (id:45785)
Property Details
| MLS® Number | 202520578 |
| Property Type | Single Family |
| Community Name | Trenton |
| Features | Treed, Level |
| Structure | Shed |
Building
| Bathroom Total | 3 |
| Bedrooms Above Ground | 2 |
| Bedrooms Below Ground | 1 |
| Bedrooms Total | 3 |
| Appliances | Stove, Dishwasher, Dryer, Washer, Refrigerator |
| Architectural Style | Bungalow |
| Basement Development | Partially Finished |
| Basement Features | Walk Out |
| Basement Type | Full (partially Finished) |
| Construction Style Attachment | Detached |
| Cooling Type | Heat Pump |
| Exterior Finish | Vinyl |
| Flooring Type | Carpeted, Ceramic Tile, Hardwood, Laminate |
| Foundation Type | Poured Concrete |
| Stories Total | 1 |
| Size Interior | 2,246 Ft2 |
| Total Finished Area | 2246 Sqft |
| Type | House |
| Utility Water | Municipal Water |
Parking
| Gravel |
Land
| Acreage | Yes |
| Landscape Features | Landscaped |
| Sewer | Municipal Sewage System |
| Size Irregular | 1.1 |
| Size Total | 1.1 Ac |
| Size Total Text | 1.1 Ac |
Rooms
| Level | Type | Length | Width | Dimensions |
|---|---|---|---|---|
| Basement | Bath (# Pieces 1-6) | 7.4 x 7 | ||
| Basement | Bedroom | 10.11 x 11 | ||
| Basement | Other | 7.10 x 3.10 | ||
| Basement | Other | 10.7 x 10.3 | ||
| Basement | Recreational, Games Room | 23.3 x 14.11 | ||
| Basement | Storage | 22.3 x 23.9 | ||
| Basement | Utility Room | 10.10 x 16 | ||
| Main Level | Bath (# Pieces 1-6) | 9.3 x 11.4 | ||
| Main Level | Bath (# Pieces 1-6) | 6.5 x 6.5 | ||
| Main Level | Bedroom | 10.1 x 11.4 | ||
| Main Level | Dining Room | 12.2 x 7.10 | ||
| Main Level | Family Room | 23.4 x 9.6 | ||
| Main Level | Foyer | 9.8 x 6.2 | ||
| Main Level | Kitchen | 12.2 x 15.7 | ||
| Main Level | Primary Bedroom | 10.1 x 16.9 |
https://www.realtor.ca/real-estate/28732710/85-chestnut-street-trenton-trenton
Contact Us
Contact us for more information
Nassim Klayme
(902) 462-1155
www.klayme.com/
32 Akerley Blvd Unit 101
Dartmouth, Nova Scotia B3B 1N1

